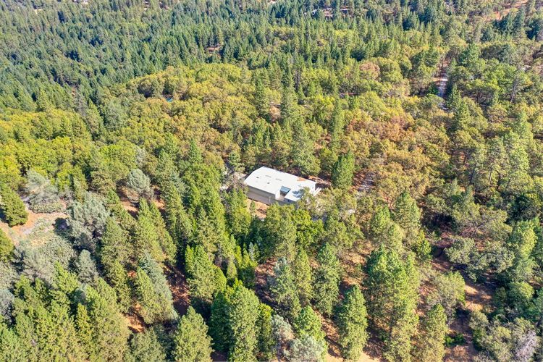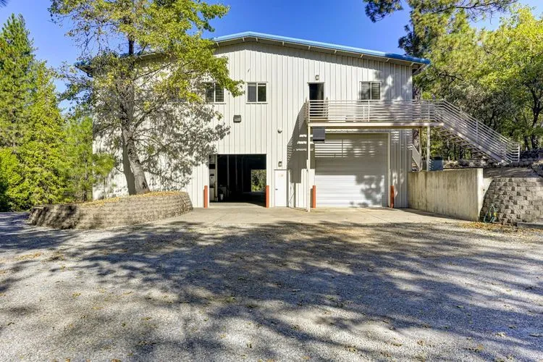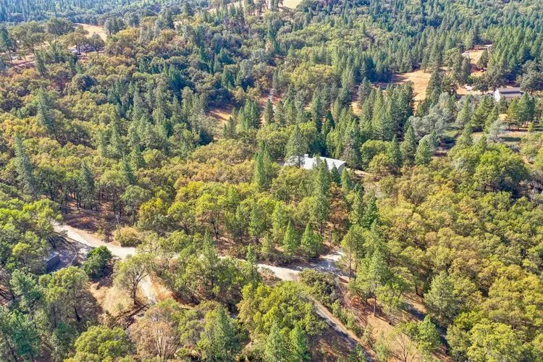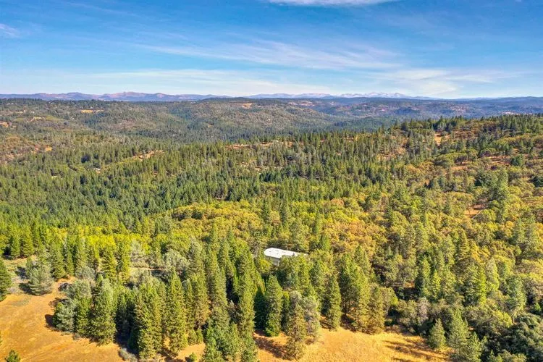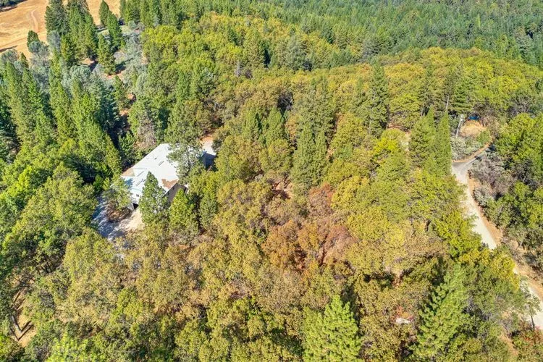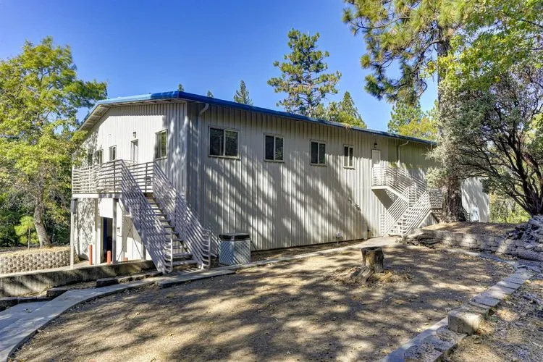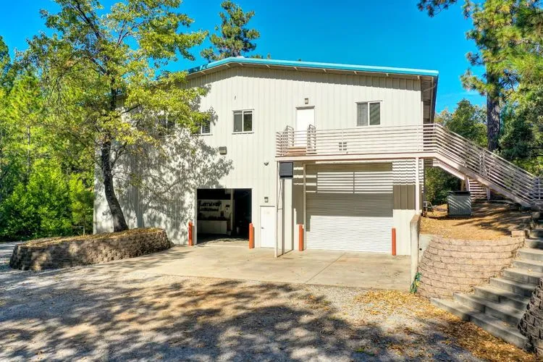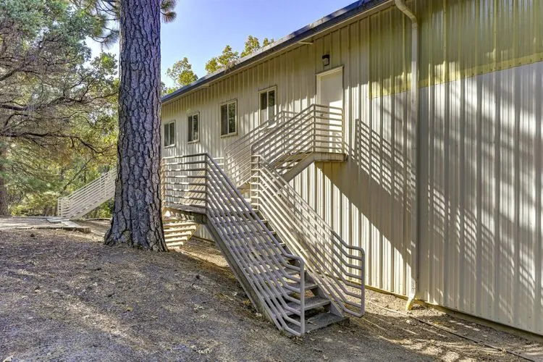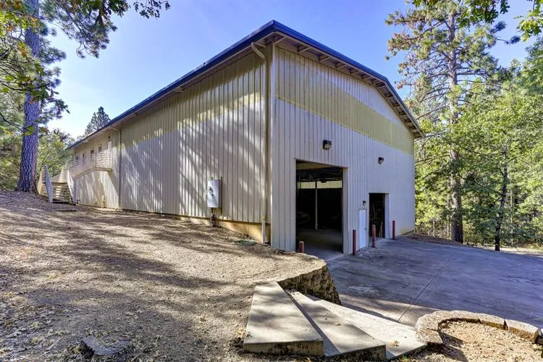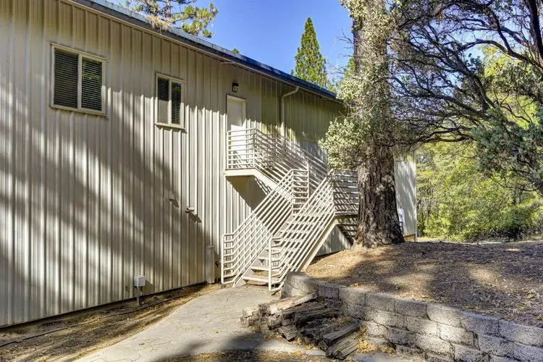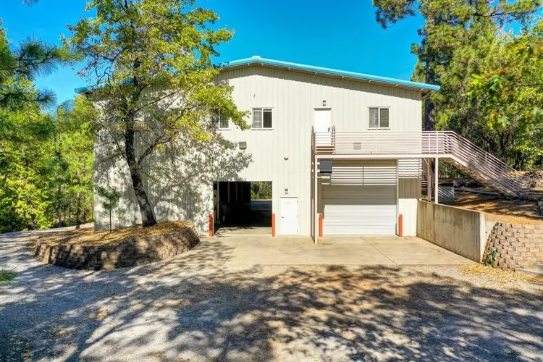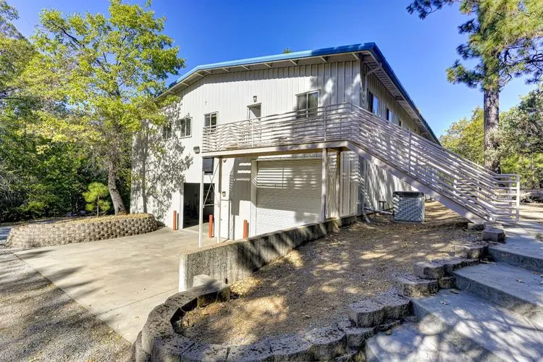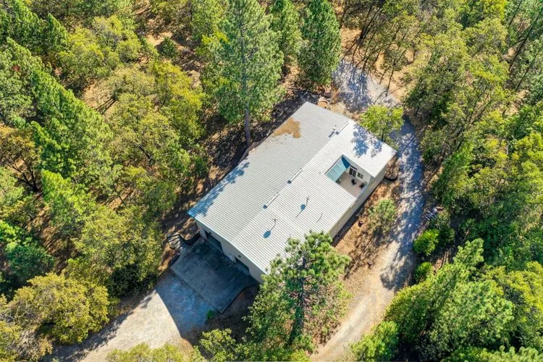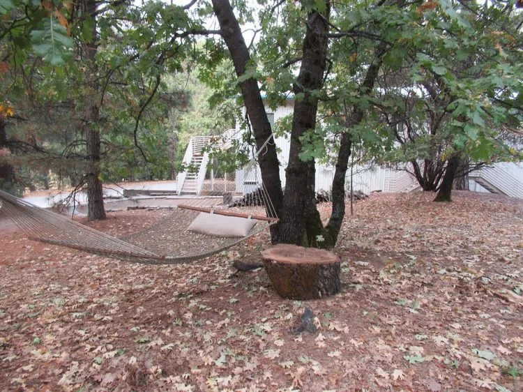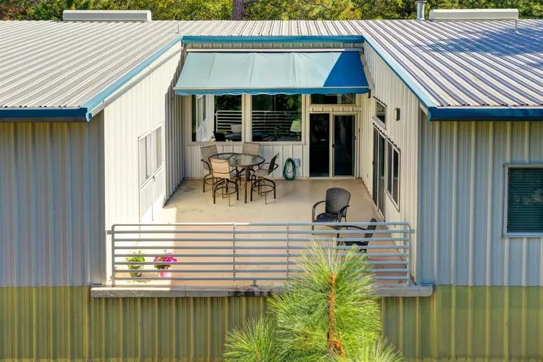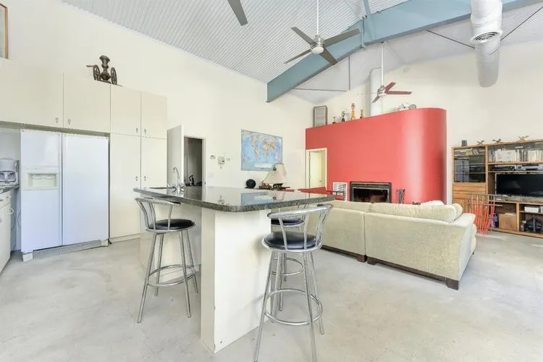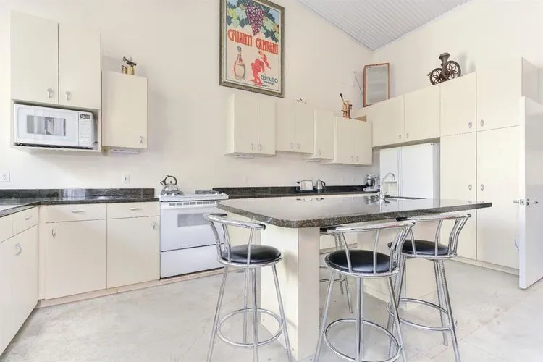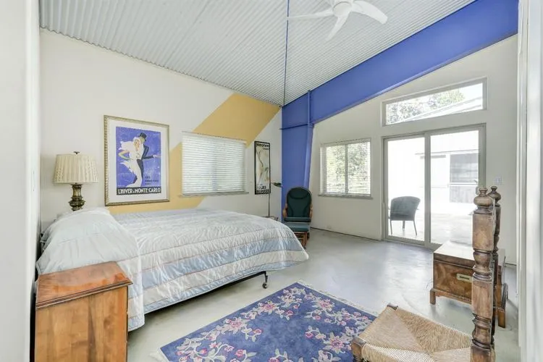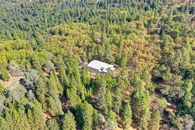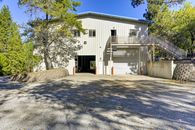10 Prime Acres! Nestled Among Majestic Oaks and Towering Pines!
This ad is marked as Sold
Description: |
|
| Unlimited Possibilities & amazing opportunities exist for the potential buyer on this one-of-a kind, unique, multifunctional property located on 10 beautiful, serene acres. The uniqueness of this property lies in the 8,300 sq. ft. warehouse. The warehouse has approx. 1,200 sq ft of living space & an additional 800 sq. ft. of non living space all permitted. The living area consists of 3 bedrooms, 3 bathrooms, laundry area, office, family room & kitchen are open concept with wood burning fireplace. The inviting attached patio offers another space for relaxation & entertaining. The warehouse has an upper floor known as a Mezzanine Floor & is 40 x 60. The ground floor is 60 x 100 & has 4 roll up doors. The current seller had a race car team & maintained his cars in the warehouse. There are exceptional building spots located on the 10 acres for future residence or opportunities exist for farming, wine storage, cabinet shop or keep with current use for car enthusiast. | |
Members profile: |
|
| Advertised by: | charkey (click here to see full profile) |
| Email: | Email Advertiser |
Ad Details |
|
| Property is | Sold |
| Garage Spaces (put 0 if this does not apply) | 20.00 |
| Price: | $899,000 USD |
| Celebrity Owned | No |
| Garage Sq. Ft. | 8,300 |
| Garage A/C & Heat System | Both A/C and Heat |
| Garage Buildings | Attached |
| Workshop | Yes |
| Car Lifts | Yes |
| RV Parking | Yes, Inside, Outside, Both Inside and Outside, RV Roll Up Garage Door, Electrical Hookups, Sewer Hookups |
| Other Features | High Ceilings, Taller than Average Garage Doors, Tandem Garage, Extended Length Garage, Rear Vehicle Entry, Electric Door Openers, Separate Storage Areas, Recessed Lighting, Long Driveway |
...and then there is the House |
|
| Bedrooms | 3 |
| Bathrooms | 3.5 |
| House Sq. Ft. | 1200 sq. ft. An additional permitted non-living space of 800 sq. ft. |
| Tennis Court | No |
| Basketball Court | No |
| Lot/Parcel Type | Acreage, Fee Simple, Buildings and Land, Zoned Residential, Rural Neighborhood |
For Sale at Auction |
|
| Auction Sale? | No |
Website |
|
| Website | http://www.HarkeyIsTheKey.com |
| Virtual Tour | https://vimeo.com/474214478 |
Location |
|
| View on map | |
| Address | 3170 Serenity Drive |
| City | Placerville |
| State | California |
| Postal Code | 95667 |
| Country | USA |
Call Me! |
|
| Phone | 530-651-4205 |
| Cell Phone | 530-651-4205 |
| Fax | 530-344-4227 |
| Ad id: | 12823829 |
| Views: | 2849 |

