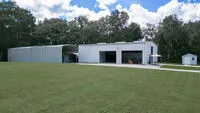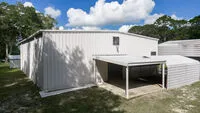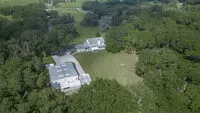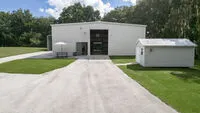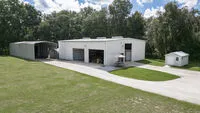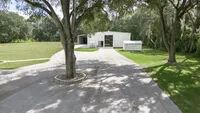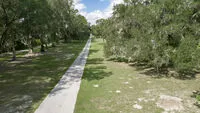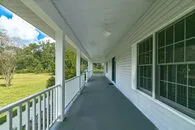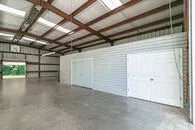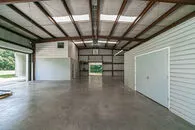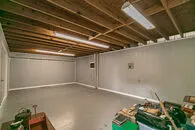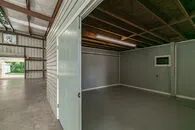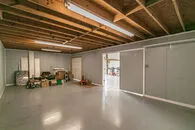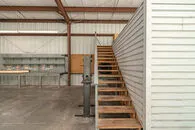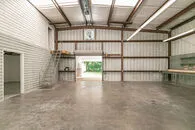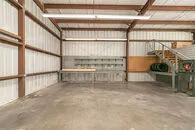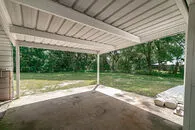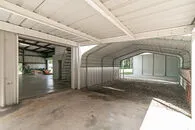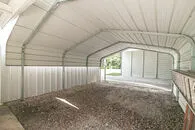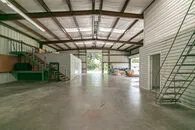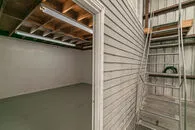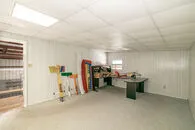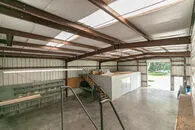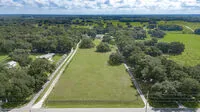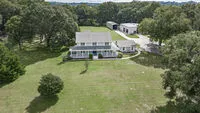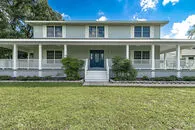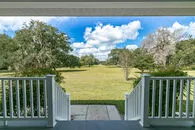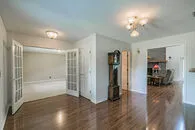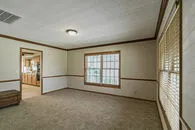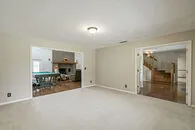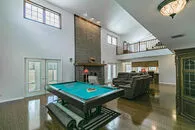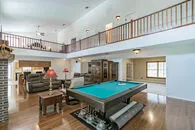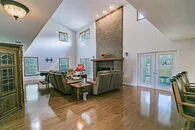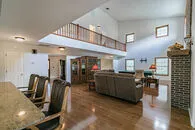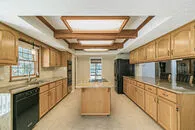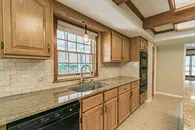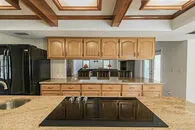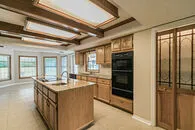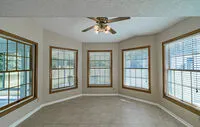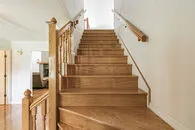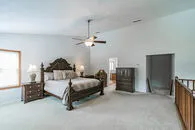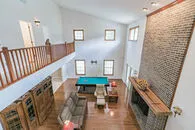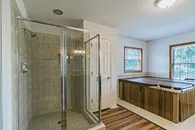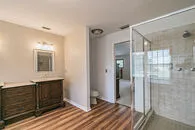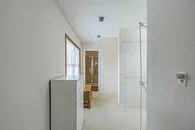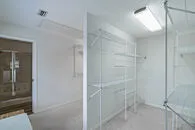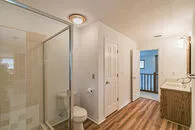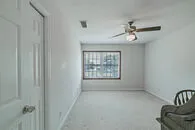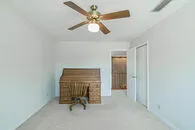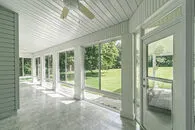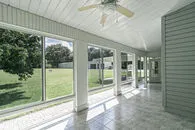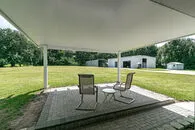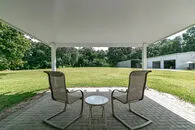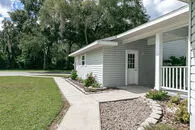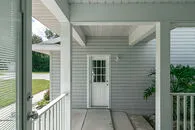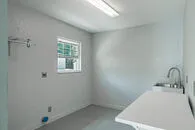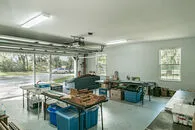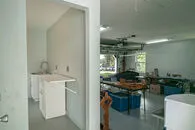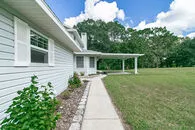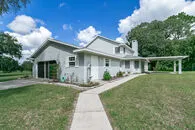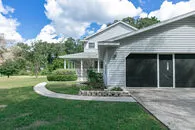11 Car Garage and Workshop on 10 acres with Custom Built Home in Summerfield, FLORIDA. A car collectors or hobbyists dream!
This ad is marked as Sold
Description: |
|
| SOLD for $749,725 on Feb. 24, 2023 Amazing opportunity for car collectors, boat owners, RV'ers, hobbyists! This 10 acre property features a 3,000 sq ft workshop with 4 roll-up doors and a 15'x20' lean-to off of the back, a 40'x20' RV/Boat carport with an attached 40'x20' RV/Boat carport with 16'x12' roll up doors AND a 20'x20' carport. This is truly a collectors dream! The main house features 3,033 sq feet of a well thought out floorplan and flow. Downstairs you will enter into a grand Foyer and find the main Living Room with a 2 story high ceiling and wood burning fireplace, a Formal Dining Room, the Kitchen, a half bath and a Flex Room. The Kitchen has been updated with gorgeous granite countertops, both a pantry and a broom closet, built in pop-up outlets on the island, downdraft on the island, large built-in sink, a prep sink, large bar area and a separate eat-in area. Upstairs includes a Master Bedroom loft with a large Master Bath featuring a full-sized hot tub, a walk in shower and two sink vanity. The bathroom attaches to a dual roomed walk-in closet with tons of shelf space and built in ironing board. There is a Guest Bedroom and Bathroom upstairs as well. This home has closets galore! You will not be at a loss for storage. Inside you will see upgrades such as crown molding, wood flooring, 18" tile, Andersen double hung, double pane vinyl clad windows, and new window treatments. Outside you will find a wrap around porch with vinyl railings, an enclosed insulated porch accessible via double french doors from the Living Room with tile flooring and a gorgeous view of the backyard, 2 new A/C Units, paver walkways, extensive driveways and parking pads, gutters, new ridge vents in 2019, anti-termite Sentricon system, two storage sheds and security lighting. Two car Garage is detached and has new windows, and epoxy floor, oversized Laundry Room with sink and storage, and attic w/flooring as storage, and a pulldown screen door that is on a track that goes up and down alongside the garage door. There is also a she-shed attached to the Garage. The 50'x60' workshop/outbuilding has 6" thick concrete slab at ramps and 4" thick concrete slab in building, a downstairs air-conditioned room, an upstairs office/flex space room and a separate upstairs storage area. The roll-up door openings are 10'x14', two 16'x10', and and 8'x8' plus a pedestrian entry door. The building has electric and water. House comes with a home warranty and a termite bond. Located within 10 miles of all of the amenities The Villages has to offer such as dining, retail, medical and entertainment - this is truly the property you have been waiting for! Land is zoned agriculture and is NOT in a flood zone. When you see it you will love it! Listed By: Kristen M. Dreyer, Broker Associate at RE/MAX Premier Realty. Direct Line: 631-560-8998 |
|
Members profile: |
|
| Advertised by: | Kristen Dreyer, Broker Associate RE/MAX Premier Realty (click here to see full profile) |
| Email: | Email Advertiser |
Ad Details |
|
| Property is | Sold |
| Garage Spaces (put 0 if this does not apply) | 11.00 |
| Price Info | SOLD for $749,725 on Feb. 24, 2023 |
| Price: | $814,000 USD |
| Celebrity Owned | No |
| Garage Sq. Ft. | 3000+ |
| Garage A/C & Heat System | No A/C or Heat |
| Garage Buildings | Detached |
| Motor Court | No |
| Workshop | Yes |
| Car Lifts | No |
| RV Parking | Electrical Hookups, Both Inside and Outside, Yes |
| Other Features | Room for Car Lifts, Taller than Average Garage Doors, High Ceilings, Long Driveway, Separate Storage Areas, Electric Door Openers, Side Vehicle Entry, Extended Length Garage |
...and then there is the House |
|
| Bedrooms | 2+ |
| Bathrooms | 2.5 |
| House Sq. Ft. | 3033 |
| Jacuzzi Hot Tub | Yes |
| Swimming Pool | No |
| Wine Cellar | No |
| Lot/Parcel Type | Buildings and Land, Fee Simple, Acreage |
| Basketball Court | No |
| Tennis Court | No |
For Sale at Auction |
|
| Auction Sale? | No |
Location |
|
| View on map | |
| Address | 15725 SE 36th Avenue |
| City | Summerfield |
| State | FL |
| Postal Code | 34491 |
| Country | United States |
Call Me! |
|
| Phone | 631-560-8998 |
| Ad id: | 60534245 |
| Region: | |
| Views: | 2709 |



































































