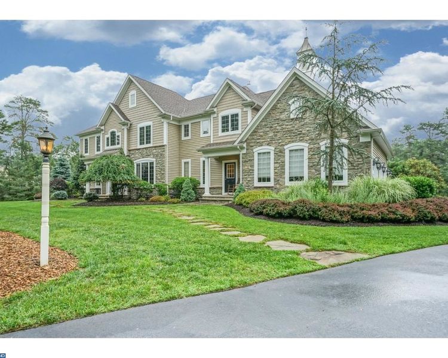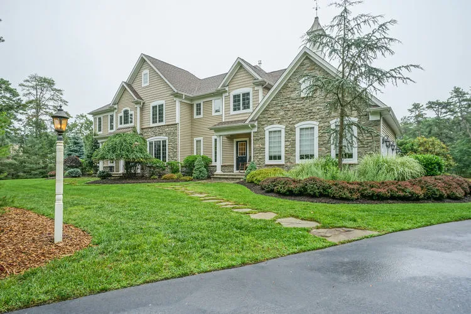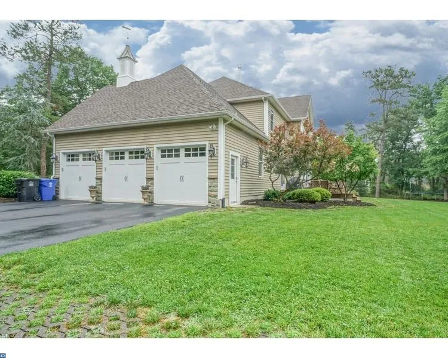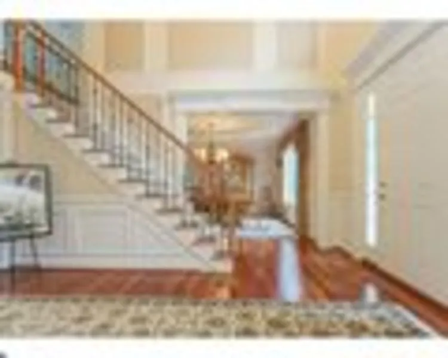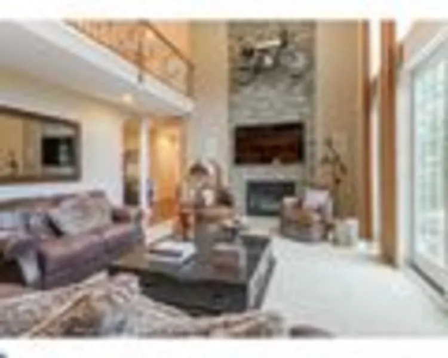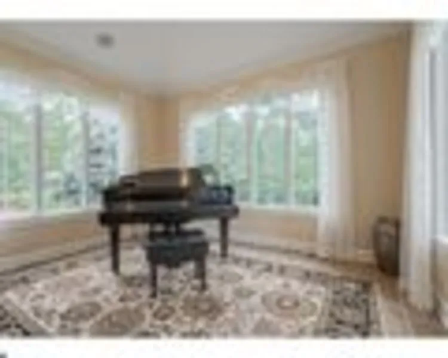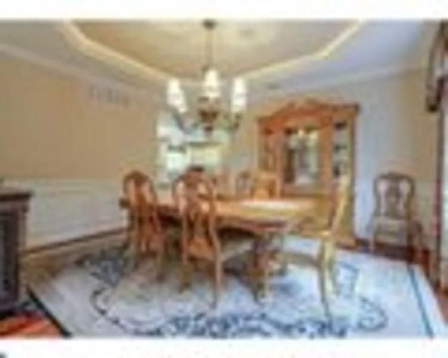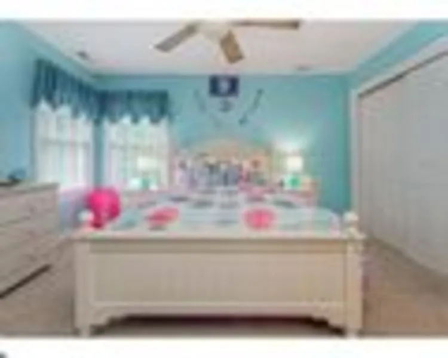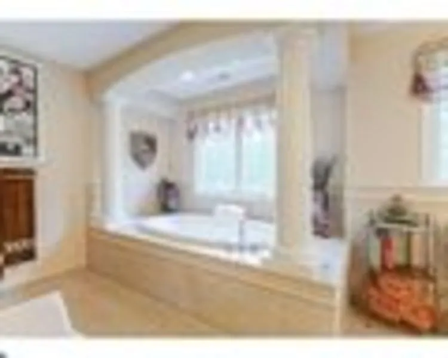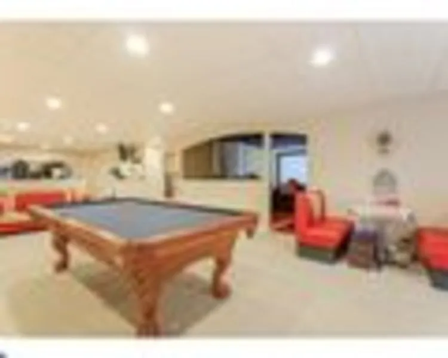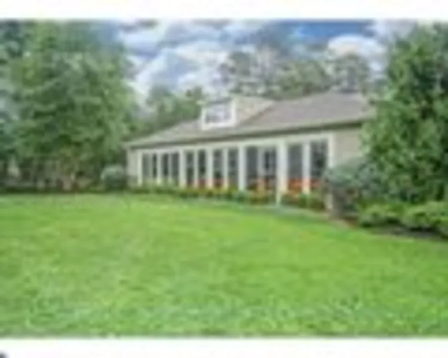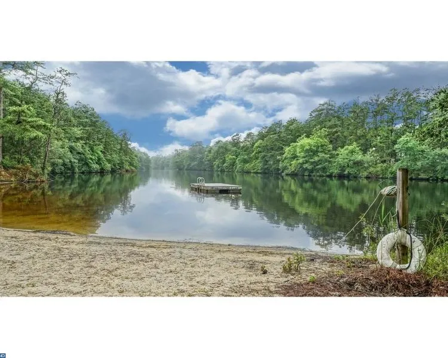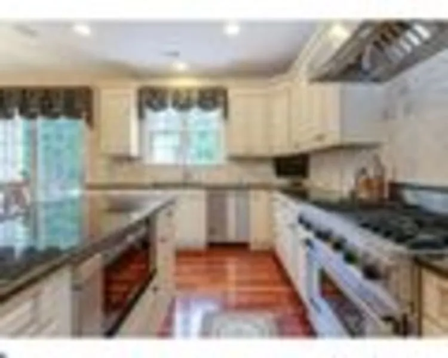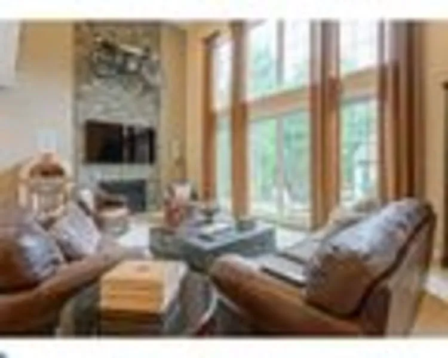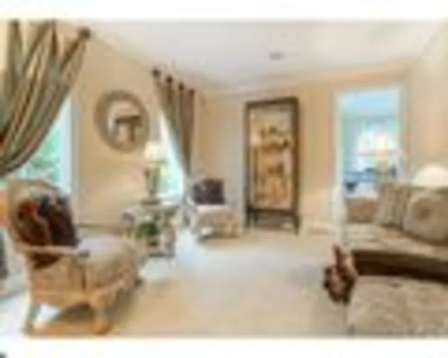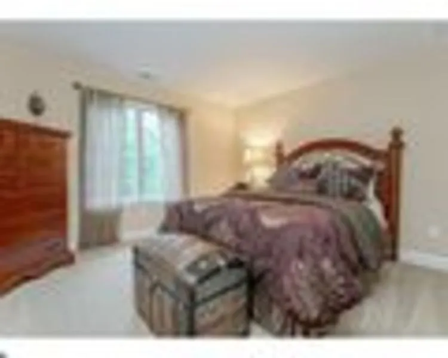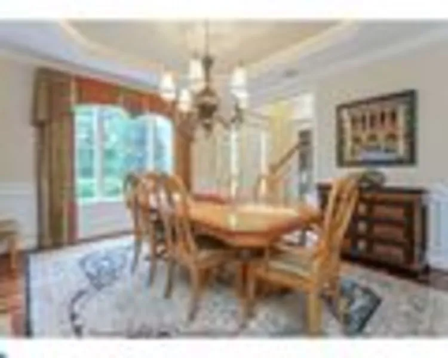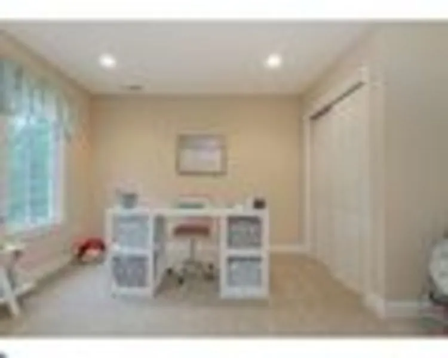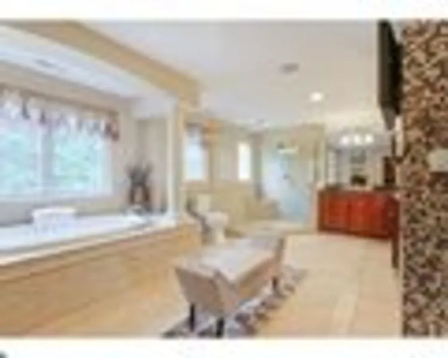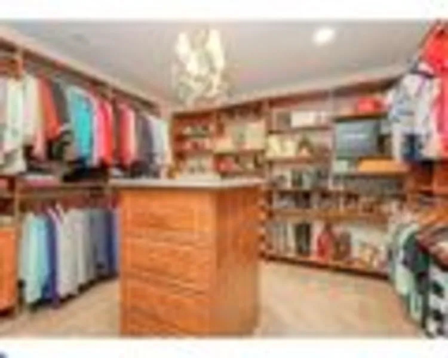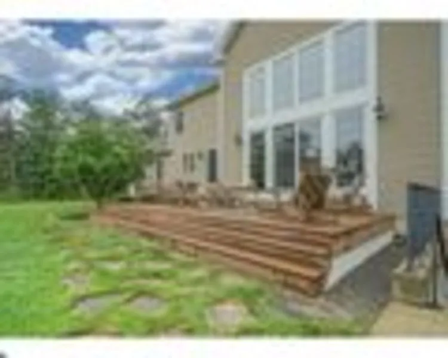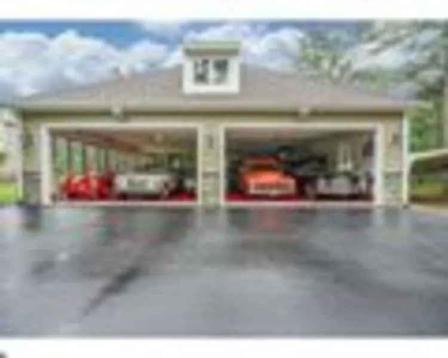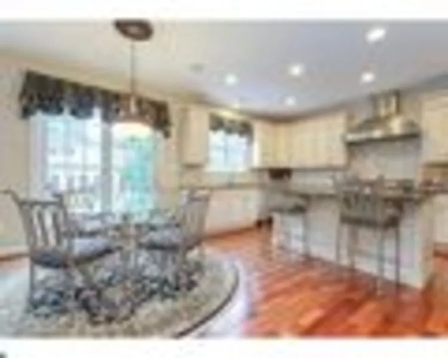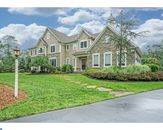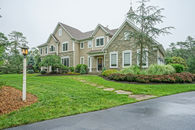15 Car Custom Climate Controlled Garage, plus 3 Car Garage
This ad is marked as Sold
Description: |
|
| SOLD on May 30, 2019 for $760,000 Gorgeous Bob Meyer built home uniquely designed with the finest attention to detail in a 3.21 acre wooded lot at the end of a quiet cul-de-sac for the ultimate in privacy. The owner has also added a custom 50x40, two story, climate controlled 18 car garage with a 600ft loft area. State of the art only begins to describe what you will find here. Your passion of choice will find a home in this amazing space designed for the creative or the collector. The property has great curb appeal and whether you are searching for a space to ride the RV~s or retreat from a busy lifestyle, this is the perfect spot. Once inside this casually sophisticated home you~ll find amenities designed for the chosen few! The welcoming Foyer with 2 story ceiling and dramatic Palladian window, is also showcased by hardwood flooring that extends into other areas of the home. Fresh light painted walls are all accented with an expansive array of millwork which can also be found throughout the home. A sweeping staircase with wood/iron balustrade draws the eye above to the open balcony which connects the Master Bedroom to the additional bedrooms and overlooks most of the main level. To the left of the foyer area is a formal Living Room with direct access to the Sunroom. The formal Dining Room is to the right of the Foyer and has hardwood flooring, a coffered ceiling and large sunny windows. Connecting this area to the Kitchen is a Butler~s station with wine refrigerator plus a custom 280 bottle wine room. The open concept is on full display in the gourmet eat in Kitchen with full view of the gorgeous Family Room and its floor to ceiling stone fireplace. Walls of windows on the rear of the home flood this entire area with natural light. The Kitchen includes high end finishes like glazed cream cabinets, custom tumbled stone backsplash, granite countertops, center dining island, commercial stainless steel appliances and free form vent hood. Hardwood flooring extends throughout this area and into the connecting hallway. You can also access your Sunroom from this hallway. This beautiful room has a tiled floor, 3 walls of windows offering views of the nature that surrounds you. A 2nd staircase off the Kitchen adds easy access to the second floor. An additional front entry to the home has direct access to the large Laundry/Mud room with hardwood flooring, built in cabinets for storage and front-loading washer and dryer are included. A Powder Room with pedestal sink completes this floor. The upper level Master bedroom has a coffered ceiling, plush neutral carpet, dual sided (bathroom) gas fireplace and amazing Chanel style walk in closet with custom storage. The Master Bath has architectural columns, a large whirlpool tub with tiled surround, an over-sized custom seated spa-like shower and his and her vanity areas. Don~t forget the gas fireplace for even more ambiance. There are 3 more bedrooms on this level. The main bathroom has convenient dual access from the hallway and the 3rd bedroom. A full walk-out basement is also finished into a fantastic entertaining space with Game Room, Fitness Room and private movie theater with reclining seats, and an official snack area! A second half bath finishes this area. All of this can be found in the highly rated Medford School system, a short drive to shopping areas and eateries. Life in a country setting with all the conveniences of life at your fingertips. This is one amazing property offering an additional unique opportunity! |
|
Members profile: |
|
| Advertised by: | Jenny Albaz (click here to see full profile) |
| Email: | Email Advertiser |
Ad Details |
|
| Property is | Sold |
| Garage Spaces (put 0 if this does not apply) | 18.00 |
| Price Info | SOLD on May 30, 2019 for $760,000 |
| Price: | $799,900 USD |
| Celebrity Owned | No |
| Garage Sq. Ft. | 40 X 50 Sq Ft. |
| Garage A/C & Heat System | Both A/C and Heat |
| Garage Buildings | Both Attached and Detached |
| Motor Court | No |
| Workshop | No |
| Car Lifts | Yes |
| Other Features | Room for Car Lifts, Taller than Average Garage Doors, High Ceilings, Compressed Air Lines (built-in), Long Driveway, Recessed Lighting, Separate Storage Areas, Electric Door Openers, Rear Vehicle Entry, Side Vehicle Entry, Extended Length Garage |
...and then there is the House |
|
| Bedrooms | 4 |
| Bathrooms | 4 |
| House Sq. Ft. | 3655 SqFt + Fully Finished Basement |
| Jacuzzi Hot Tub | Yes |
| Swimming Pool | No |
| Wine Cellar | Yes |
| Tennis Court | No |
| Basketball Court | No |
| Lot/Parcel Type | Rural Neighborhood, Buildings and Land, Fee Simple, Acreage |
For Sale at Auction |
|
| Auction Sale? | No |
Location |
|
| View on map | |
| Address | 19 Tansborough Road |
| City | Medford |
| State | NJ |
| Postal Code | 08055 |
| Country | United States |
Call Me! |
|
| Phone | Listing Agent: Mark McKenna of Pat McKenna Realtors |
| Cell Phone | (609) 910-5813 |
| Ad id: | 18693544 |
| Views: | 7622 |

