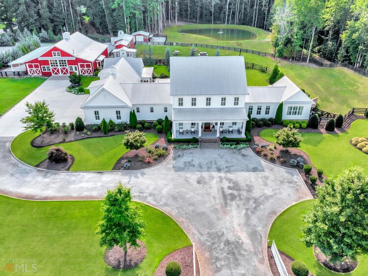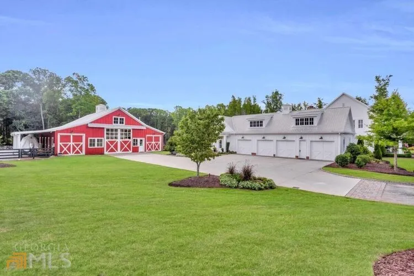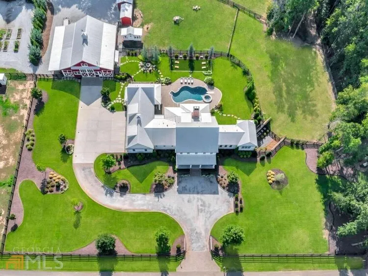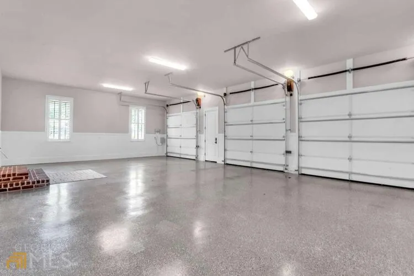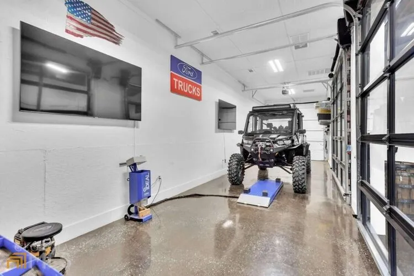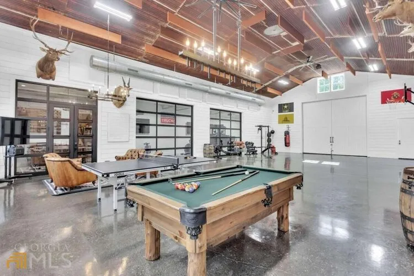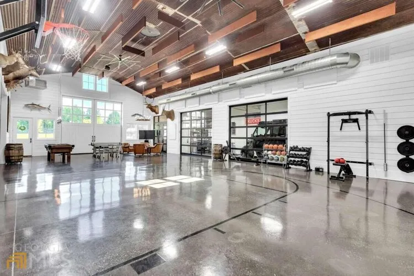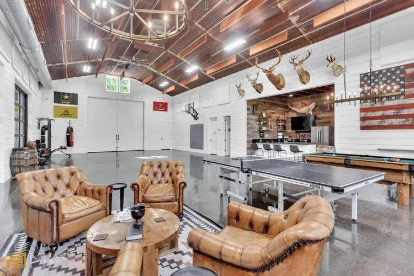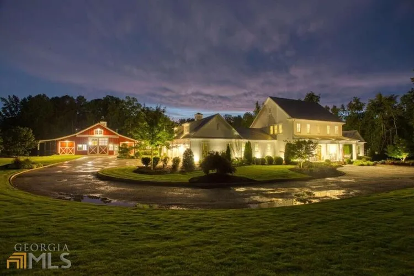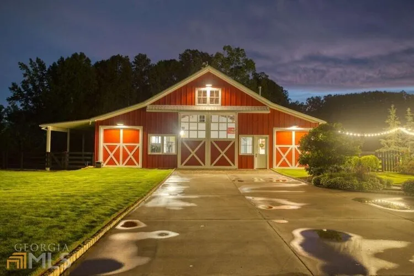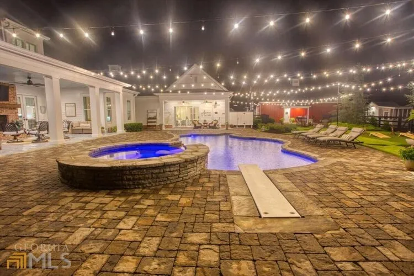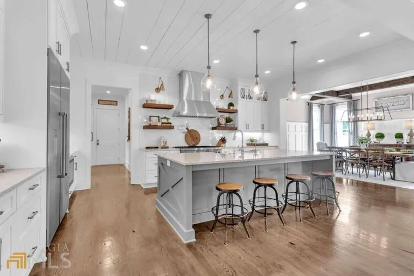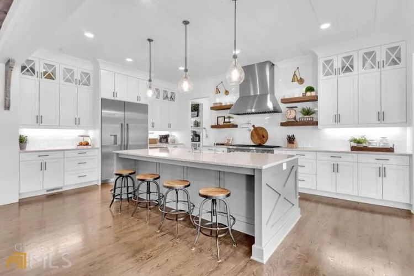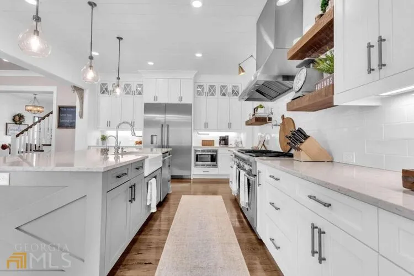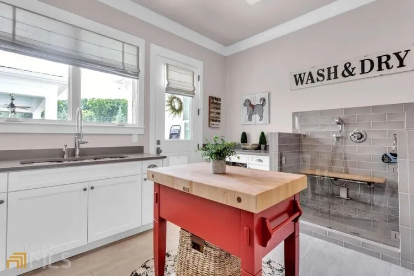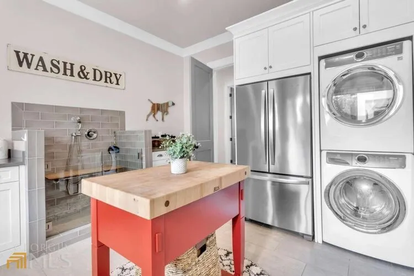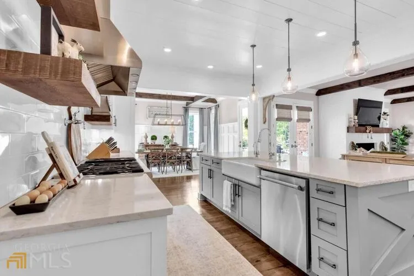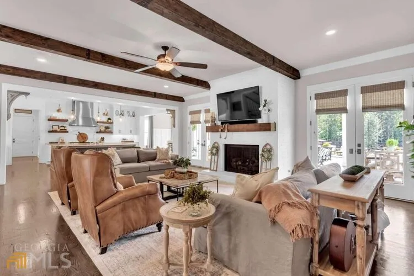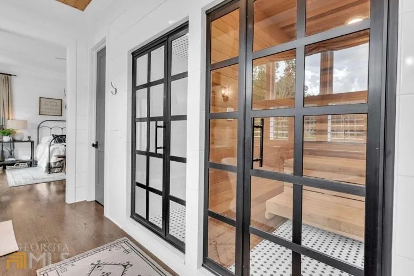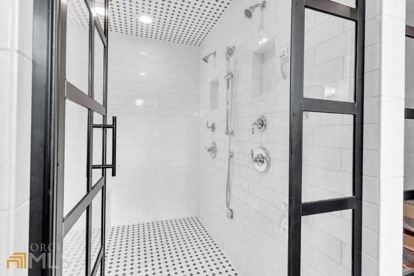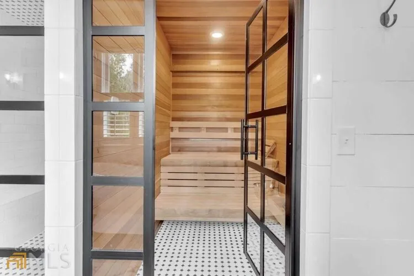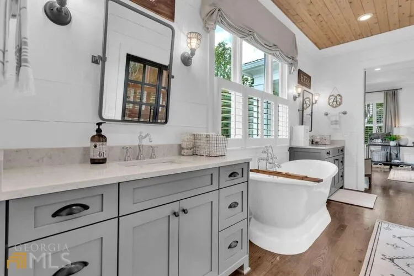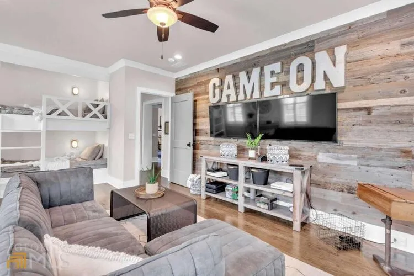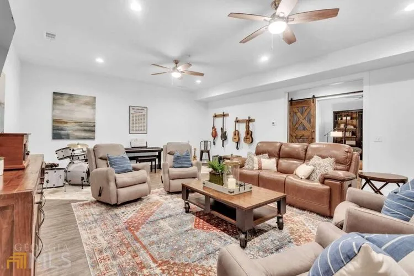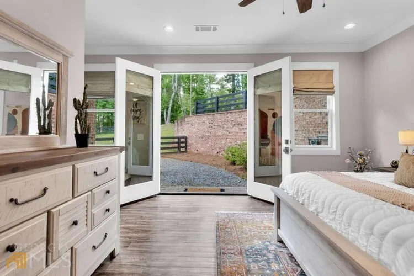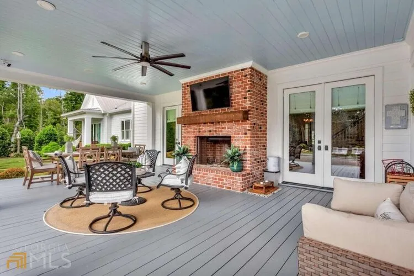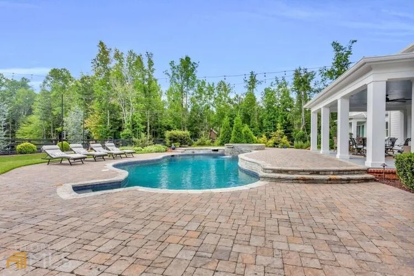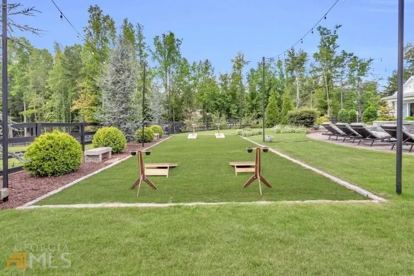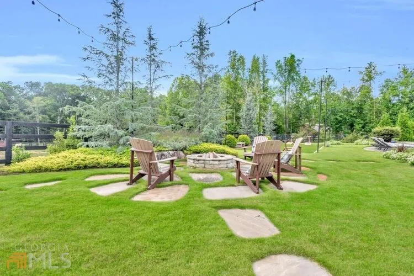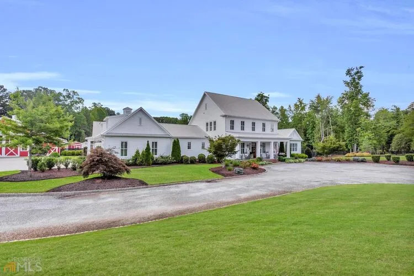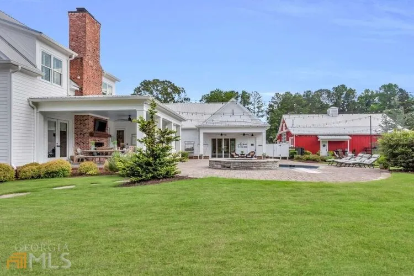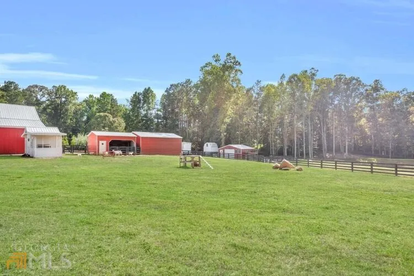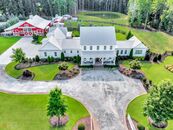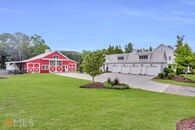16 Car Garage in Two Buildings at this Exquisite Modern Farmhouse
This ad is marked as Sold
Description: |
|
| SOLD for: $4,000,000 on 03/31/2023 Exquisite Smith & Kennedy custom built, and gated, modern farmhouse perfectly situated on 6.15 flat acres with beautiful landscaping, a pond, and completely fenced in black four rail. Interior features include an open floor plan with master on main, an extraordinary kitchen with a chiseled edge quartz island and top of the line appliances overlooking the large family room. Additionally, a large pantry, mud room, a utility room with laundry and wash station, and a craft room/nursery. The impressive master bath features a large steam shower, sauna, garden tub, and a massive closet with laundry station. Upstairs there are 2 large bedrooms, each with their own bath, and a game/bonus room. The finished basement features a library, theatre/music room, exercise room, a full bathroom and additional bedroom with private entrance, plus storage space. There is also a guest suite off of the four-car garage that doubles as a pool house. Exterior features include a covered outdoor dining and living area with fireplace overlooking the beautiful pool, spa, and vast landscape with room for all of your animals. Now we move on to the 3360 sq ft barn that features rustic touches, a kitchen, a full bathroom, a well-appointed office, mechanical shop, and plenty of space to host events or store your toys. This is an incredible estate property with endless possibilities. Do not miss your opportunity. |
|
Members profile: |
|
| Advertised by: | Travis Powers (click here to see full profile) |
| Email: | Email Advertiser |
Ad Details |
|
| Property is | Sold |
| Garage Spaces (put 0 if this does not apply) | 16.00 |
| Price Info | SOLD for: $4,000,000 on 03/31/2023 |
| Price: | $4,850,000 USD |
| Garage Sq. Ft. | 4,000 +/- |
| Motor Court | Yes |
| Workshop | Yes |
| RV Parking | Yes |
| Other Features | Room for Car Lifts, Taller than Average Garage Doors, High Ceilings, Compressed Air Lines (built-in), Recessed Lighting, Separate Storage Areas, Electric Door Openers, Extended Length Garage, Tandem Garage |
...and then there is the House |
|
| Bedrooms | 5 |
| Bathrooms | 5.5 |
| House Sq. Ft. | 5,168 |
| Jacuzzi Hot Tub | Yes |
| Swimming Pool | Yes |
| Lot/Parcel Type | Rural Neighborhood, Buildings and Land, Acreage |
Unique Sale Issues |
|
| Type of Sale | Real Estate Agency Sale |
Website |
|
| Website | https://powerstravis.georgiamls.com/123-trinity-farm-drive-canton-g... |
Location |
|
| View on map | |
| Address | 123 Trinity Farm Drive |
| City | Canton |
| State | GA |
| Postal Code | 30115 |
| Country | USA |
| Cell Phone | (770) 203-9578 |
| Ad id: | 14974313 |
| Region: | |
| Views: | 3072 |

