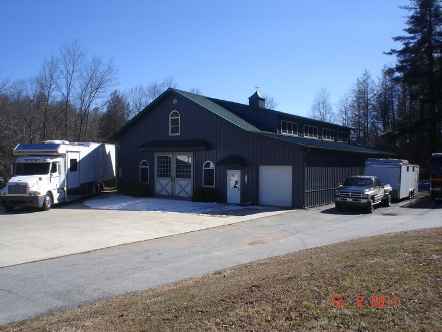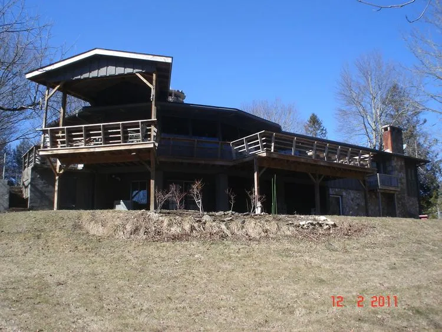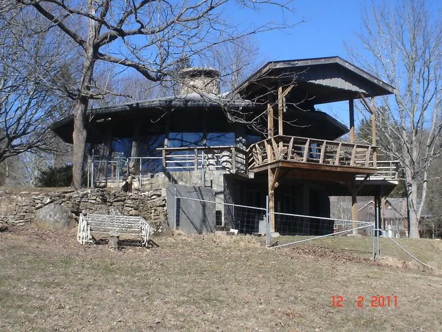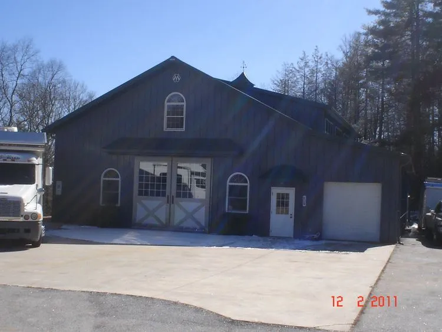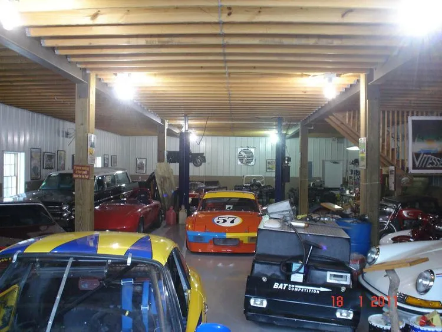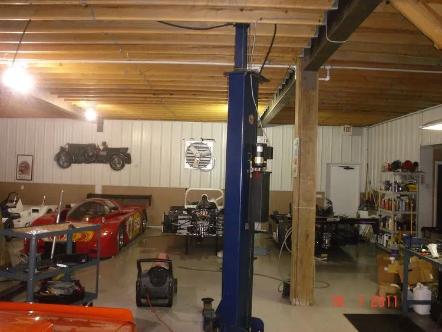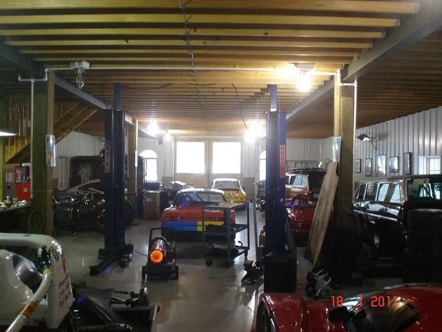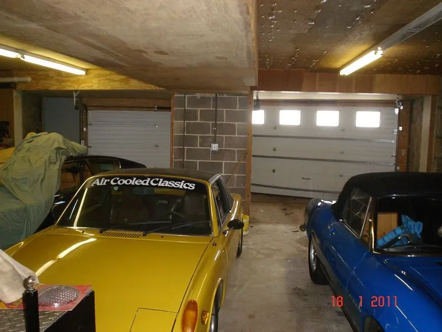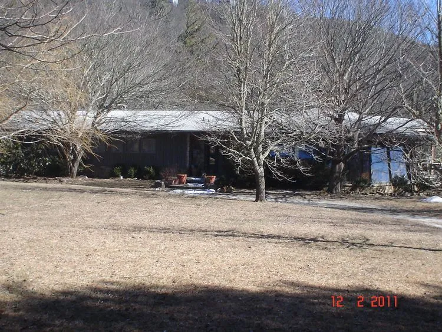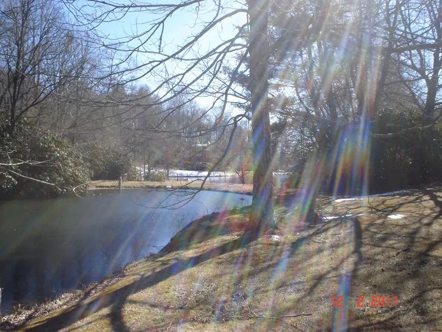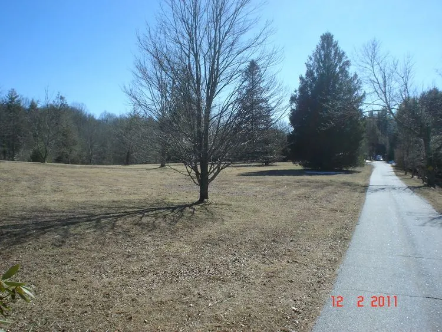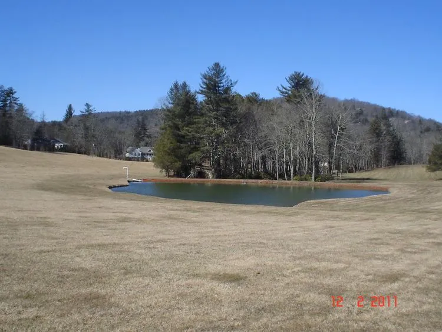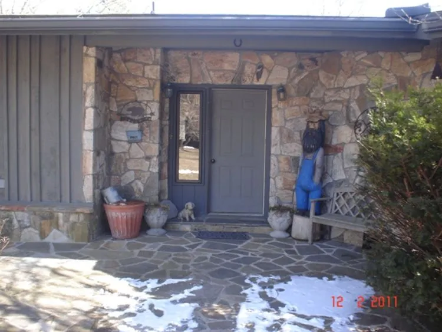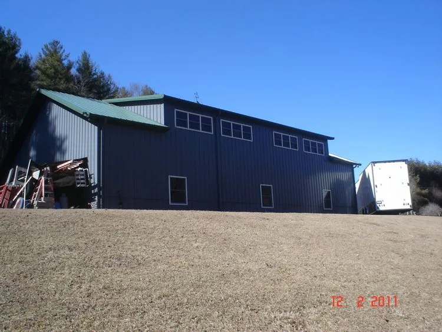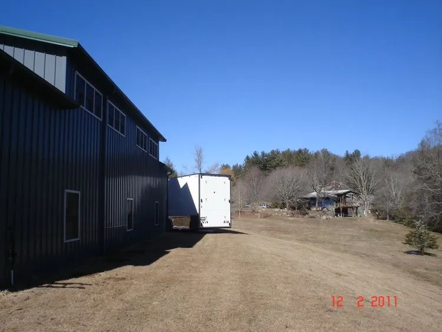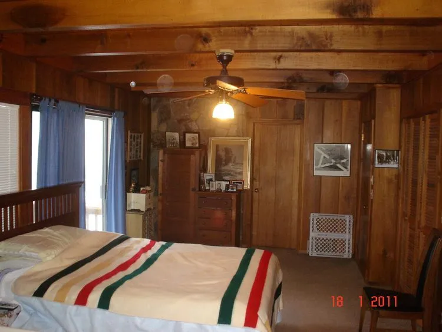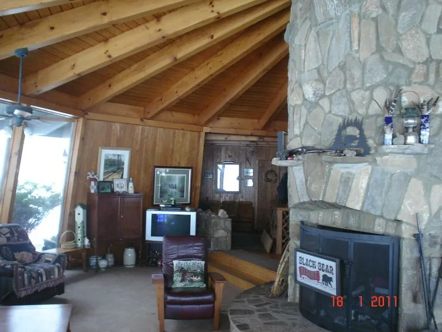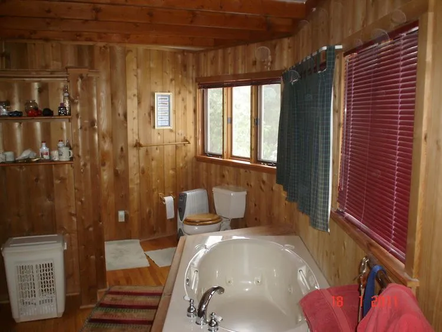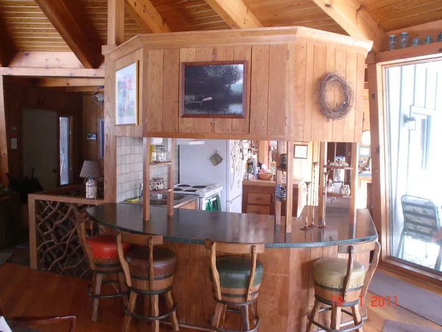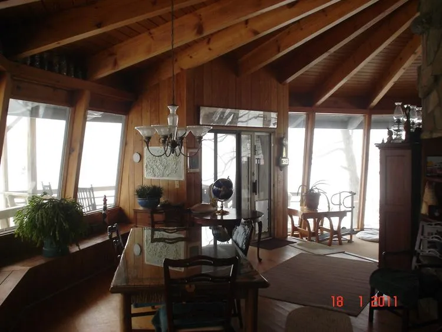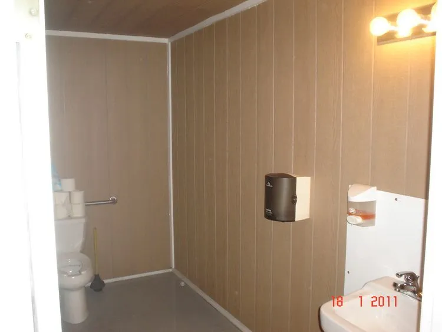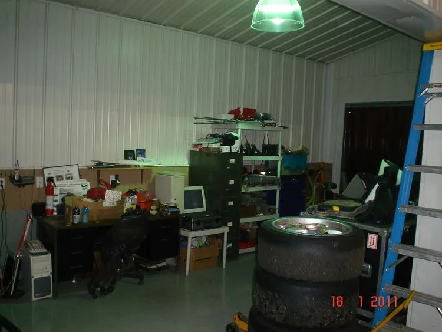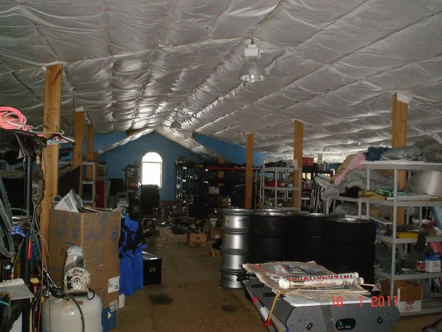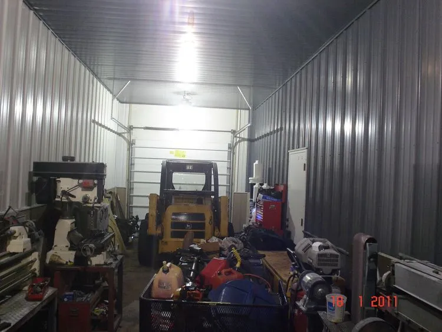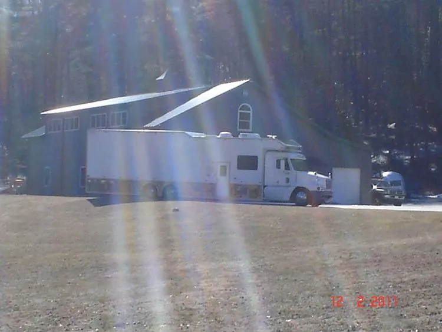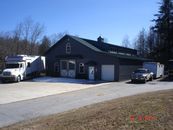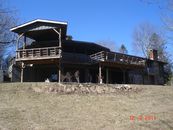20 plus cars, 4.72 acres - 415 Holt Road, Highlands, NC 28741
Description: |
|
| Sold on: 06/08/2012 for $733,000 At the southern tier of some of the most spectacular and oldest mountains in the world, the Blue Ridge range, is the resort town of Highlands, N. C. Highlands is most noted as a meca for those seeking its cool climate, beautiful surrounds, breathtaking vistas & waterfalls, abundant wild life vivid foliage, mountain trails and golf and plenty of shopping! Just 2-1/4 hours from Atlanta and within a days drive from anywhere in the south, the roads in the Highlands area are some of the best driving roads the nations offers. At the skirt of Highlands is this car guy, 4.72 acre estate. With easy access off the main roads and placed directly on the eastern continential divide it is reletively flat, as the mountains go, it is quite simple to move your motor coach, tractor trailer transporter to and from this property. Along the 500' drive you will see native Firs, Hardwoods, Friut Trees and assorted flowering plant life, all in a park like setting. Constructed by mountain legend and master stone mason, Turley Picklesimer, with the dream and instructions from his wife, he built this 3,700 sq ft, truly craftsman, mountain home. You see, Mrs. Picklesimer loved folks and this home was built to be a place of entertainment. Entered at ground level, past the stone foundation and stone entry way is this fascinating two story structure. The main living area encompasses a 36'x36', twelved faceted, native and now extinct, Chestnut paneled room. Centrally located with that space is the 8' circular, stone fireplace. From the peak of the fireplace, extending outward to the floor to ceiling glass walls are the twenty four 6"x 12" native White Pine beams. From the sunken living room the dining room and kitchen there are wonderful, panoramic mountain vistas, ponds, Carolina Blue Sky, a multitude of wild life and to the 'BARN' view. Each and every room has beamed ceilings and is different with twelve varieties of native and non-native timbers and paneling throughout the structure. The master suite, at 15'x 25' is all Poplar paneled and with a stone wall. It has its own balcony and a 8'x16' Cedar paneled bath room. In the master bath you will see the oversized Jacuzzi bath tub and walkin shower. Each of the guest bedrooms on the main floor have their own look. One is paneled in native Ash and the other in Redwood. The later room may also serve as an office, as it has plenty of cabinetry and setup for office equipment. The lower level of the house is also on ground level, at the rear. Here you will find the guest suite. This space has its own bed room, full bath, living space and kitchen area. It has its private entrance and its own stone fireplace. Off of this space there is an abundant storage gas fired furnace & a/c two water heaters and a FIVE CAR Garage. The Garage space has two 8'x 8' garage doors and a private entrance door. If you prefer, this space could easily be converted into further living area, as it is insulated, has its own hot and cold water source and a stone fireplace too. Mr. Picklesimer was able to realize his wifes dream. With this home and property she and Mr. Picklesimer so enjoyed all whom visited. |
|
Members profile: |
|
| Advertised by: | argo19c (click here to see full profile) |
| Email: | Email Advertiser |
Ad Details |
|
| Property is | Sold |
| Garage Spaces (put 0 if this does not apply) | 5.00 |
| Price Info | Sold on: 06/08/2012 for $733,000 |
| Price: | $999,000 USD |
| Garage Sq. Ft. | 6,640 |
| Garage A/C & Heat System | Heated |
| Garage Buildings | Both Attached and Detached |
| Workshop | Yes |
| Motor Court | Yes |
| Car Lifts | Yes |
| RV Parking | Yes, Outside, Electrical Hookups, Sewer Hookups |
| Other Features | High Ceilings, Compressed Air Lines (built-in), Long Driveway, Extended Length Garage, Taller than Average Garage Doors, Room for Car Lifts |
...and then there is the House |
|
| Bedrooms | 4 |
| Bathrooms | 3 |
| House Sq. Ft. | 3,700 |
| Lot/Parcel Type | Acreage, Fee Simple, Buildings and Land, Zoned Residential, Zoned Commercial, Suburban Neighborhood |
| Basketball Court | Yes |
For Sale at Auction |
|
| Auction Sale? | No |
Unique Sale Issues |
|
| Type of Sale | For Sale By Owner |
Location |
|
| View on map | |
| Address | 415 Holt Road |
| City | Highlands |
| State | NC |
| Postal Code | 28741 |
| Country | USA |
| Ad id: | 53421455 |
| Views: | 6846 |

