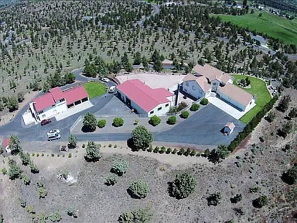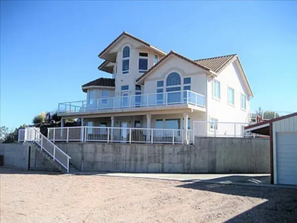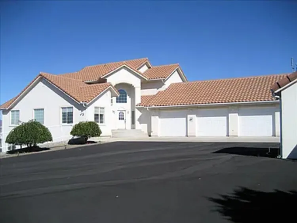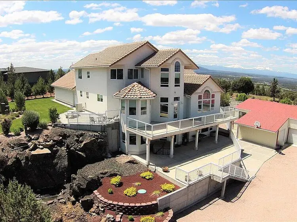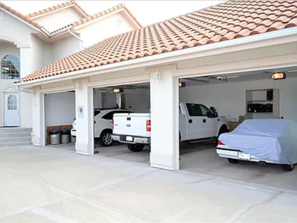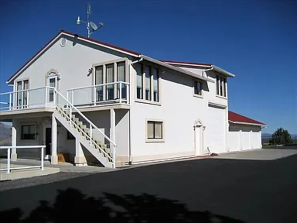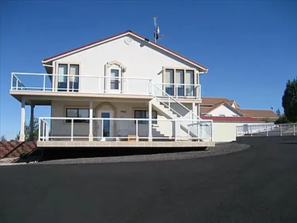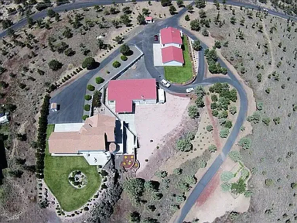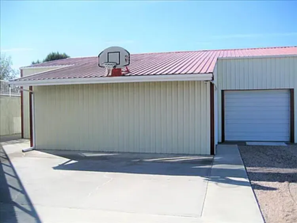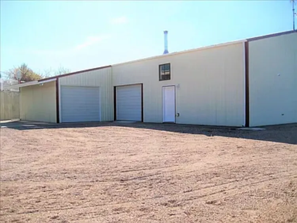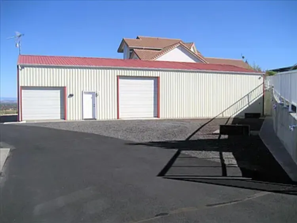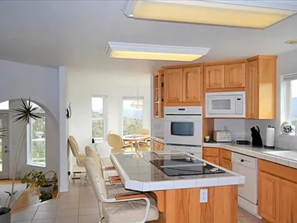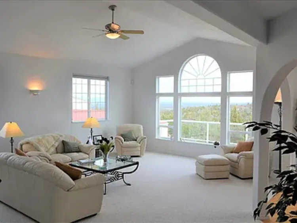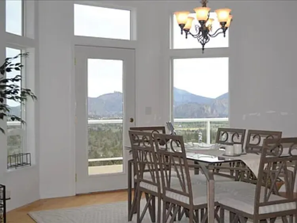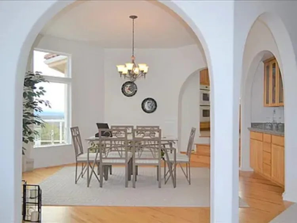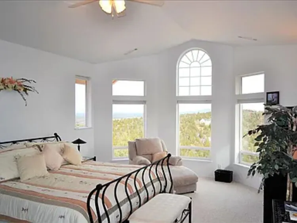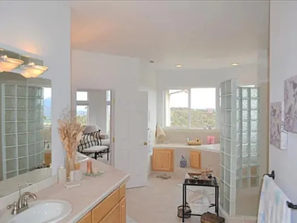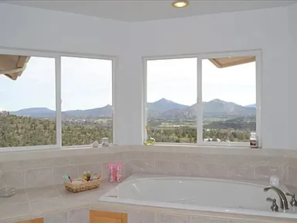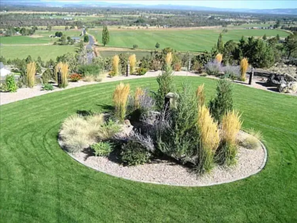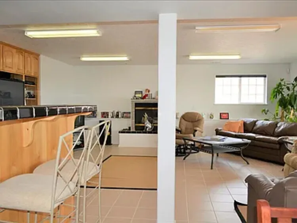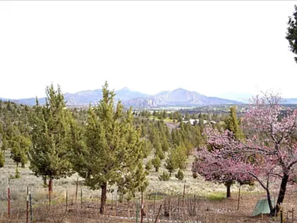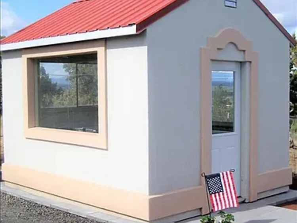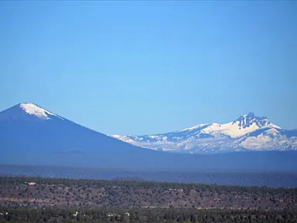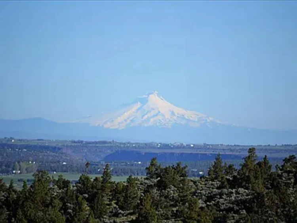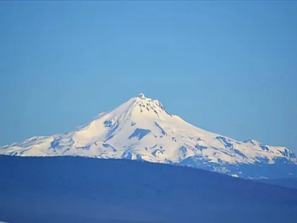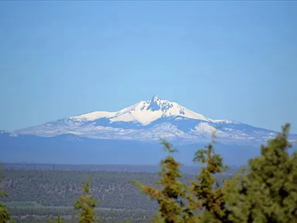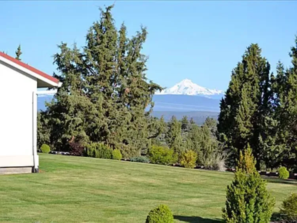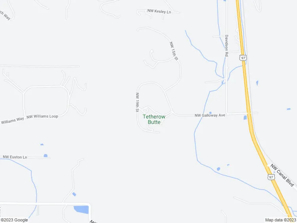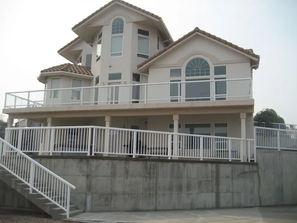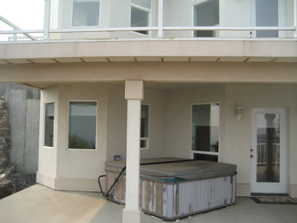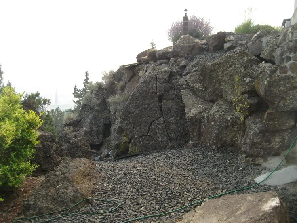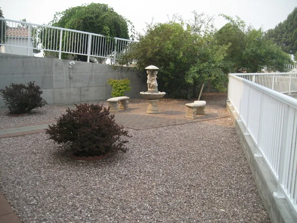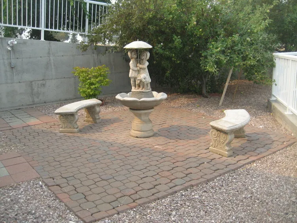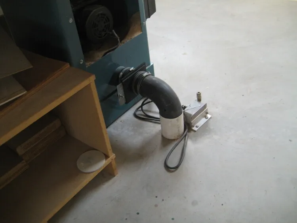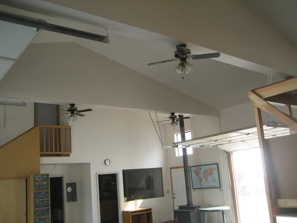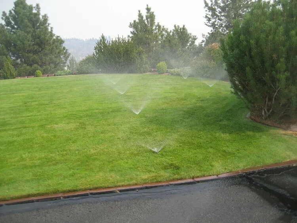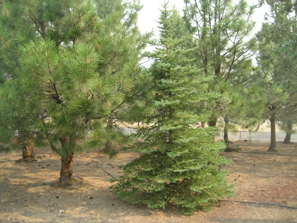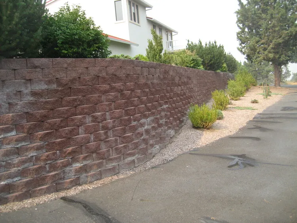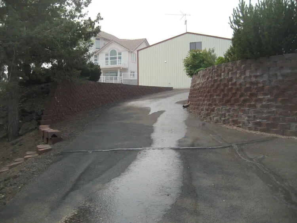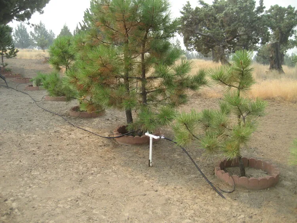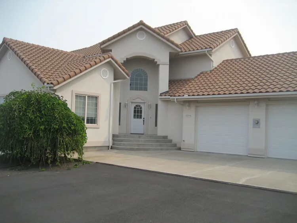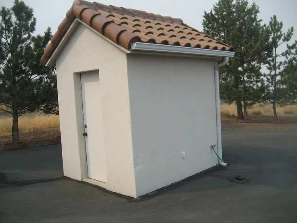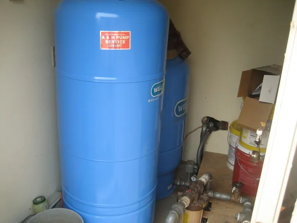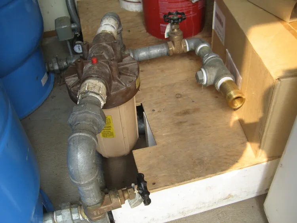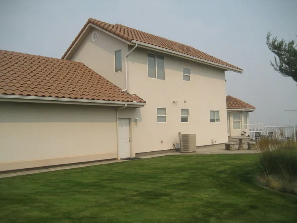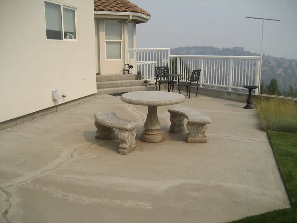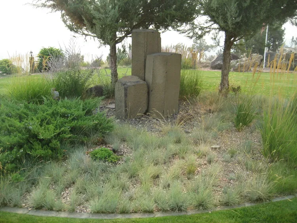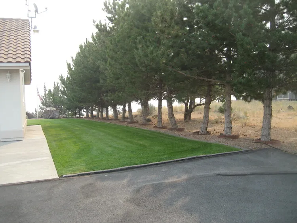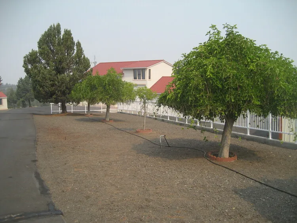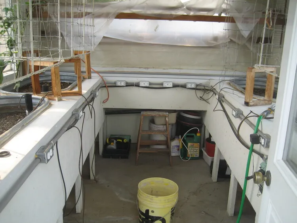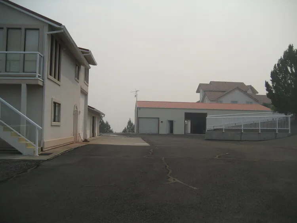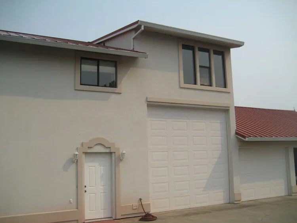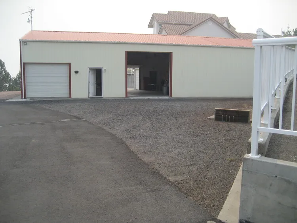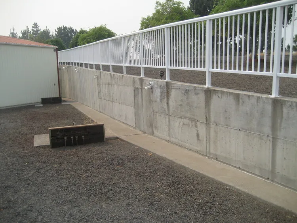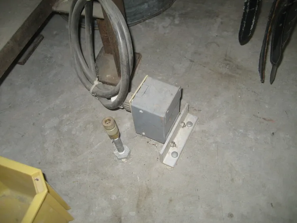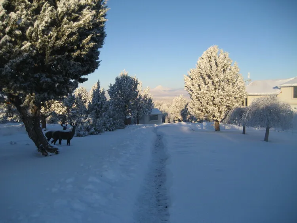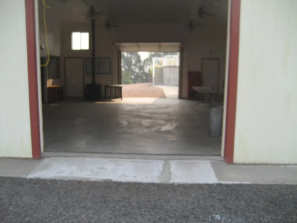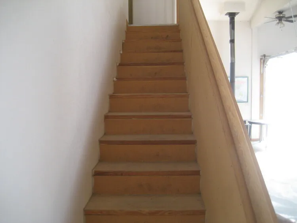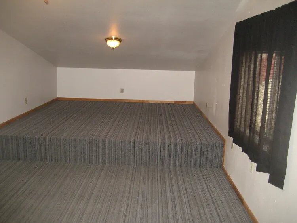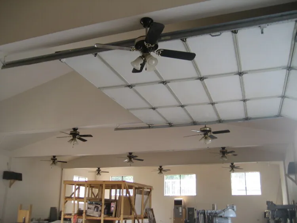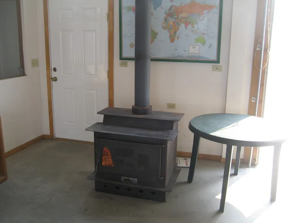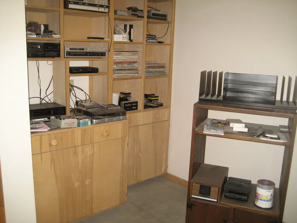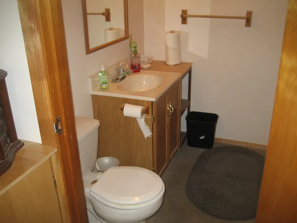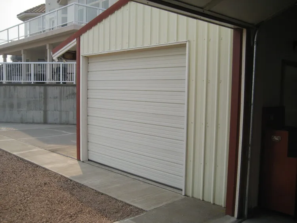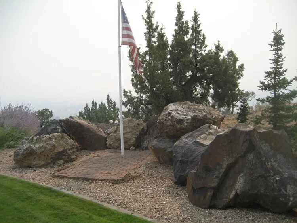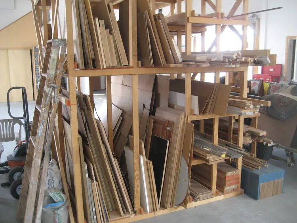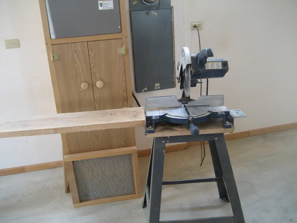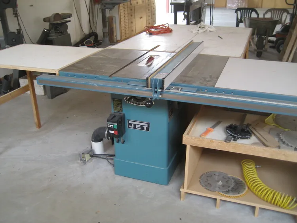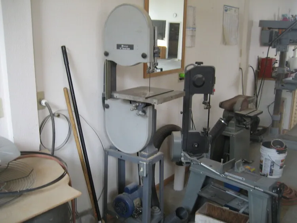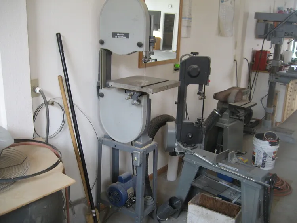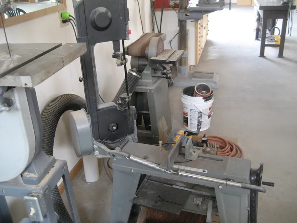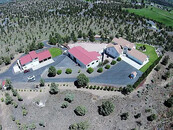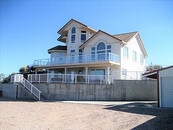24 Car Collector's MultiFamily, Multi-Home Dream Property in sunny Central Oregon
Description: |
|
| 24 Car Collector's Multi-Home with View Dream Property in Sunny Central Oregon. Zestimate®: $4,7252022 assessed: $1,297,820 ALL PICTURES CAN BE SEEN HERE: www.zillow.com/homedetails/5590-NW-19th-St-Terrebonne-OR-97760/60609677_zpid/?view=public Five + Acres off Hwy 97 in desirable Central Oregon. Breath taking 360 degree views of the Cascade and Ochoco Mountains as well as famous for Kevin Costner's "The Postman," Smith Rocks. Features custom built 4200 SF Tri level Executive home with attached oversize (1400 SF) Climate controlled Garage. Also, 2250 SF Guest, Granny or Caretaker quarters also with attached workshop and storage galore. Paved roads and minutes from Redmond/Bend airport (RDM). House One: 4200 SF (2002) Garage One: 1400 SF (50x28) House Two: 2400 SF (1991, Remodeled 2007) Garage Two: 1248 SF (48x26) Shop: 2600 SF (36x72) Shop Room Two: 364 SF (26x14) Greenhouse: 10x12 Custom built in 2002, the Main House has 4200 SF, 3.5 Bathrooms, attached oversize 3 car garage. Entire 3rd level Master Suite has huge walk-in closet, sewing and ironing room, huge glass block dual head shower and lots of storage. Main floor consists of dramatic Entryway, Living and Dining rooms, Home Office/Sitting room, Kitchen, Laundry Room, 2 bathrooms, Huge Pantry and Garage. Basement boasts huge entertainer's Home Theater/Party room with Wet Bar, full bath with shower, Exercise Room, New Cedar Sauna, Outside Jacuzzi tub and more. Second house is two levels, 2240 SF with 3 oversize car garage and large RV/Boat bay. Shop first level is 36x72, insulated and sheet rocked and is currently used as owner's fully equipped wood and metal workshop. (See details below) It has one bath with shower, as well as 12x36 finished loft, great for storage. Shop will park 20 vehicles and has an attached 14x24 storage building. Ideal for home business or car collector. Both homes were custom built with quality low maintenance exterior stucco and tile/metal roofs. Glass railing decks. Property is landscaped, with underground sprinklers, fruit trees, garden and water features. Enjoy majestic views from one of the many glass railing decks or patios. Attention to detail and amenities are too many to list. A must see property to believe. No pets or smoking, ever. Entire property is turnkey and in impeccable condition throughout. No maintenance required and move in ready. Zestimate®: $4,7252022 assessed: $1,297,820 The costs associated with building this compound today exceeds 5,000,000. Would like the option to rent back smaller house and shop for up to one year if possible. What the seller loves about this home: Location, Privacy and Stunning Views!! Close to shopping, dining, 10 mins to Redmond/Bend airport. Too many features in this one-of-a-kind, multi building estate Facts and features Edit • Type: Multi-Family • Year built: 2002 • Heating: Forced air, Heat pump, Electric • Cooling: Central, Wall • Parking: 100 Parking spaces Interior details Bedrooms and Bathrooms (Total) • Bedrooms: 6 • Bathrooms: 8 • Full bathrooms: 7 • 1/2 bathrooms: 1 Basement • Basement: Finished Flooring • Flooring: Tile, Carpet, Hardwood Heating • Heating features: Forced air, Heat pump, Electric Cooling • Cooling features: Central, Wall Appliances • Appliances included: Dishwasher, Dryer, Garbage disposal, Microwave, Range / Oven, Washer Other interior features • Total interior livable area: 6,440 SF • Fireplace: Yes Property details Parking • Total spaces: 100 • Parking features: Garages- Two Attached, Garage /Shop, 1 Detached Shop Property • Levels: 3 Story • Jacuzzi tub included • Exterior features: Synthetic Stucco over foam • View description: Mountains Lot • Lot size: 5+ Acres Other property information • Parcel number: 1413280002300 Construction details Type and style • Home type: Multi-Family Material information • Roof: Metal Condition • Year built: House 2002, Others 1991 Building details Other building information • Structure type: Contemporary, 2x6 Wood Frame Community and Neighborhood Details Location • Region: Terrebonne Other facts • Lot Measurement: 5 Acres • Property Subtype 1: Residential • Community: Paved Street • Construction: Wood Frame • Electric Company: CEC • Heat/Cool: Electric, Wood, Propane, AC-Central • Rooms: Living Room, Kitchen, Utility, Finished Basement, Great Room, Bonus Room, Exercise room, Oversize Pantry • Sewer/Septic: Septic Inst, Standard • Terms: Cash, OWC, New Loan • View: Mountains, Smith Rock • Existing Water: Well • Exterior: Landscaped, Water Feature, Drip System, Native Plant Landscape, Lawn, Sprinkler on Timer(s) • Fireplace: Propane • Floors: Wood - Sand in Place • Interior: Central Vacuum, 2 Master Bedrooms • Levels: 3 Story • Foundation: Slab • Section: NW • Water District: Well • Region: Redmond/Terrebonne • Additional Bldgs: Shop, Adjacent Storage Building, Greenhouse, Guest House, Attached Garage |
|
Members profile: |
|
| Advertised by: | Steven A. Kroo (click here to see full profile) |
| Email: | Email Advertiser |
Ad Details |
|
| Property is | For Sale |
| Garage Spaces (put 0 if this does not apply) | 24.00 |
| Price: | $1,999,500 USD |
| Celebrity Owned | No |
| Garage Sq. Ft. | 5612 |
| Garage A/C & Heat System | Heated |
| Garage Buildings | Both Attached and Detached |
| Motor Court | Yes |
| Workshop | Yes |
| Car Lifts | No |
| RV Parking | Sewer Hookups, Electrical Hookups, RV Roll Up Garage Door, Both Inside and Outside, Outside, Yes |
| Other Features | Room for Car Lifts, Taller than Average Garage Doors, High Ceilings, Compressed Air Lines (portable), Compressed Air Lines (built-in), Long Driveway, Recessed Lighting, Separate Storage Areas, Electric Door Openers, Rear Vehicle Entry, Extended Length Garage |
...and then there is the House |
|
| Bedrooms | 3 |
| Bathrooms | 3.5 |
| House Sq. Ft. | 4200 |
| Jacuzzi Hot Tub | Yes |
| Swimming Pool | No |
| Wine Cellar | No |
| Tennis Court | No |
| Basketball Court | Yes |
| Lot/Parcel Type | Zoned Residential, Rural Neighborhood, Buildings and Land, Acreage |
For Sale at Auction |
|
| Auction Sale? | No |
Unique Sale Issues |
|
| Type of Sale | For Sale By Owner |
Location |
|
| View on map | |
| Address | 5590 NW 19th Street |
| City | Terrebonne |
| State | OR |
| Postal Code | 97760 |
| Country | USA |
Call Me! |
|
| Phone | 512-815-8840 |
| Cell Phone | 512-815-8840 |
| Ad id: | 49404531 |
| Views: | 6846 |

