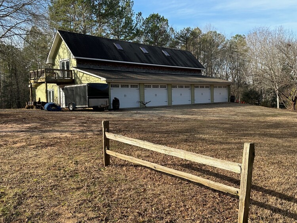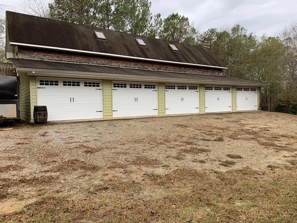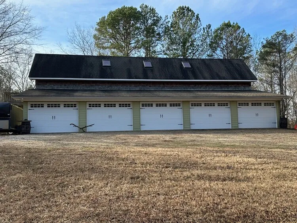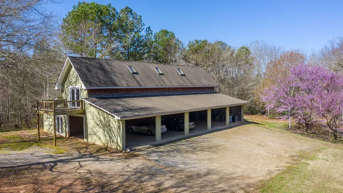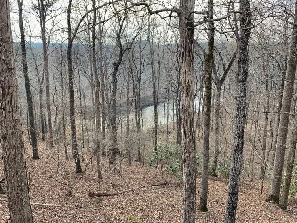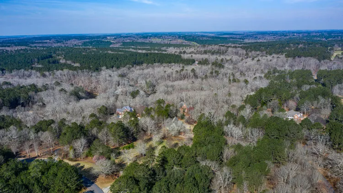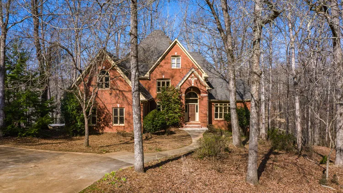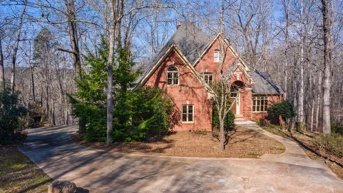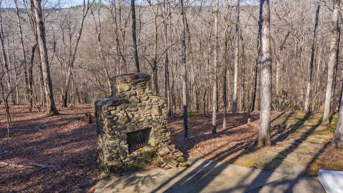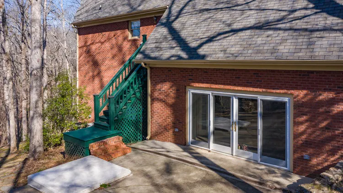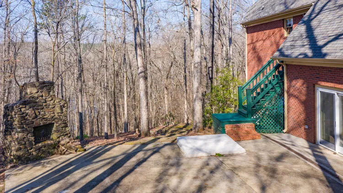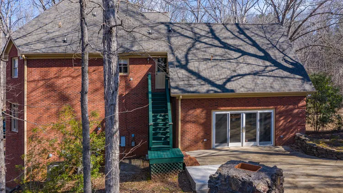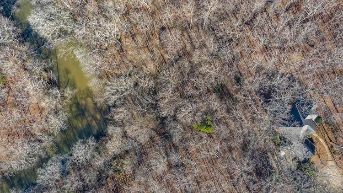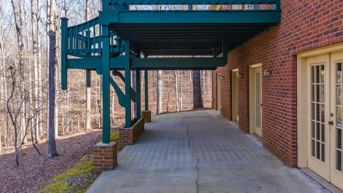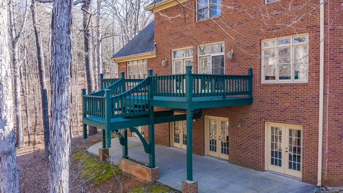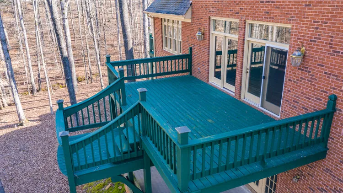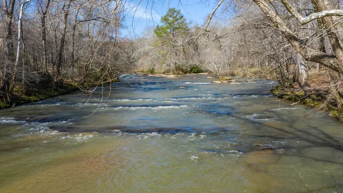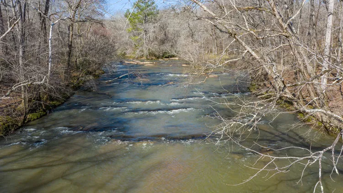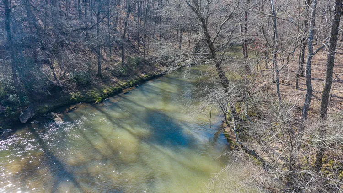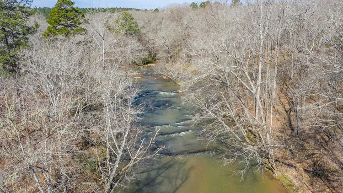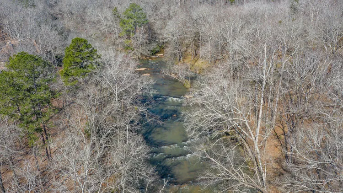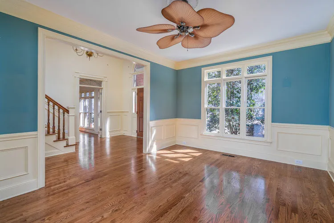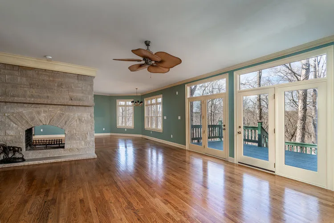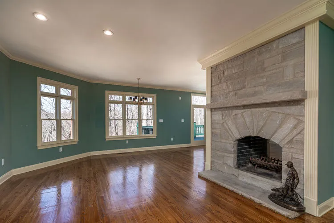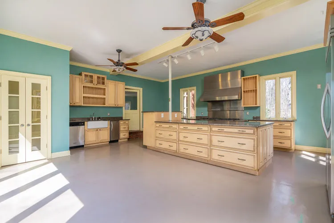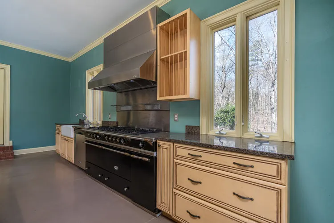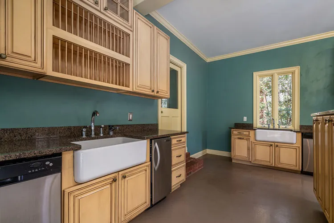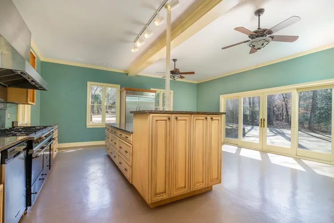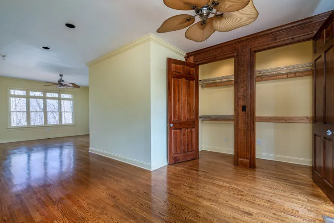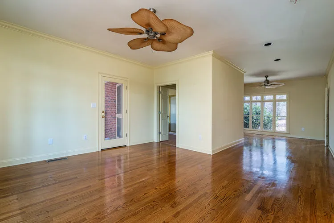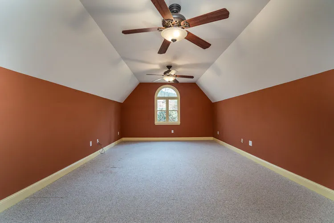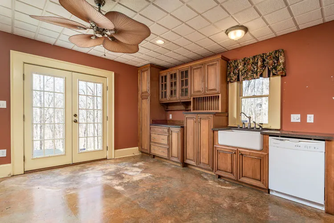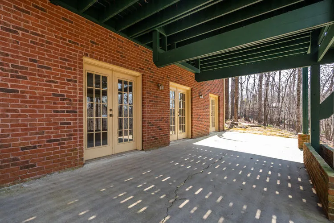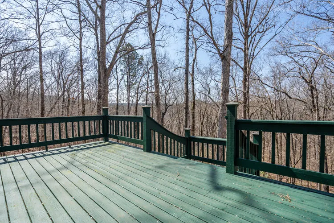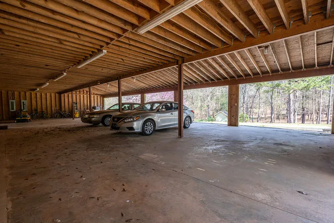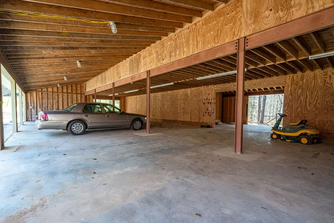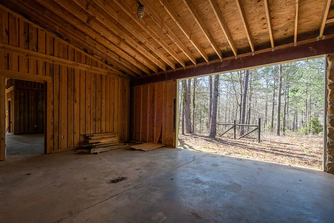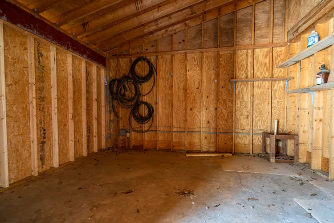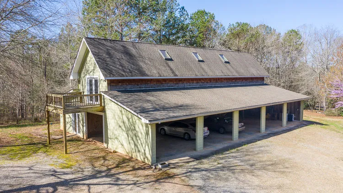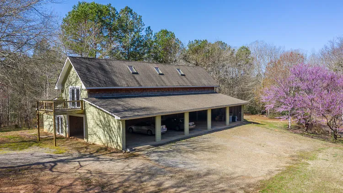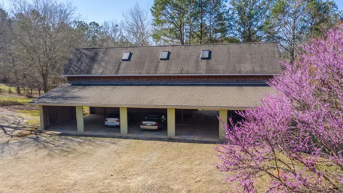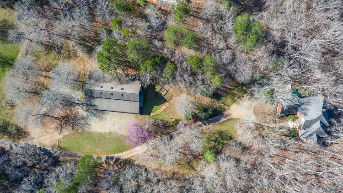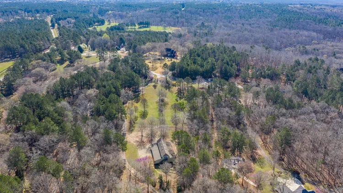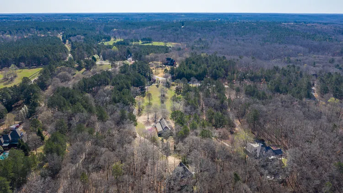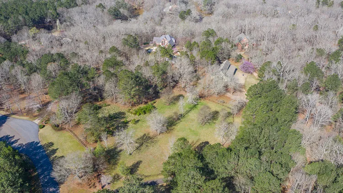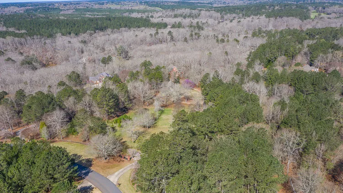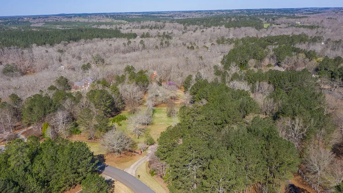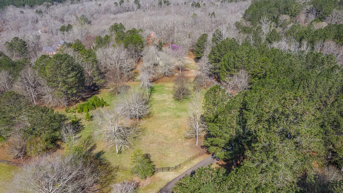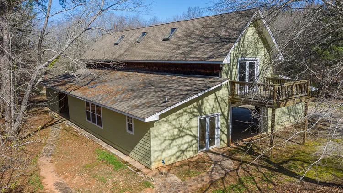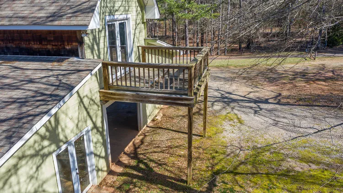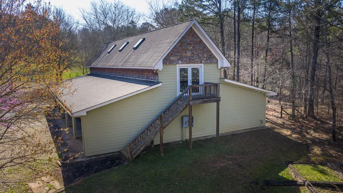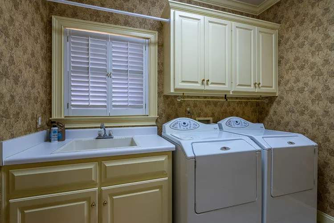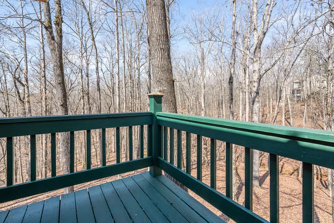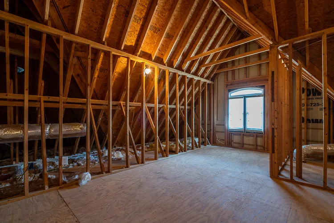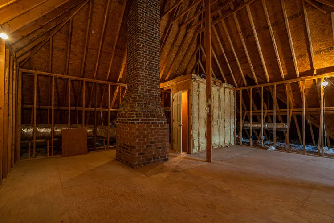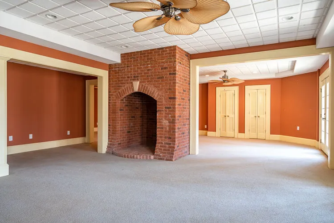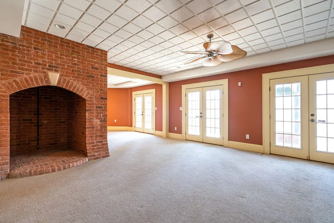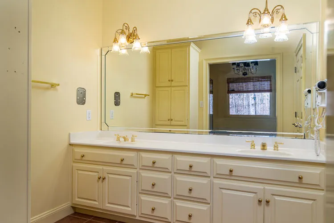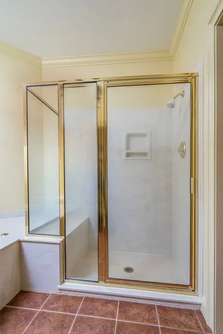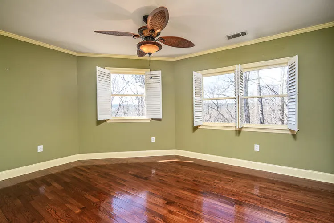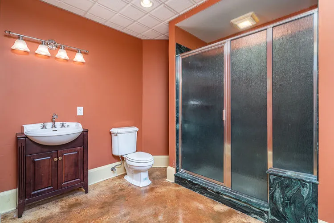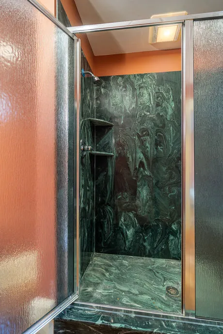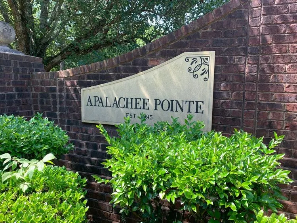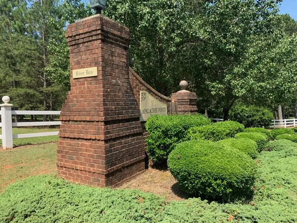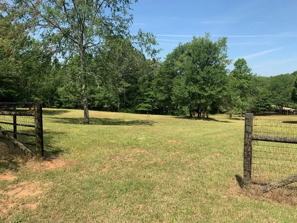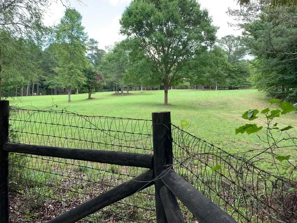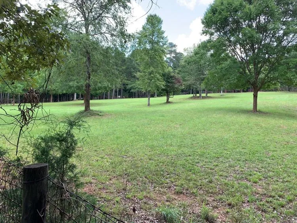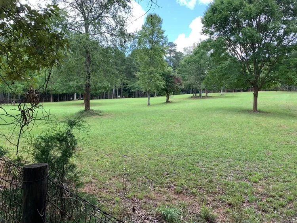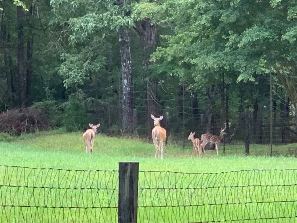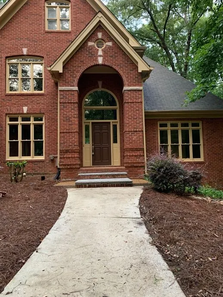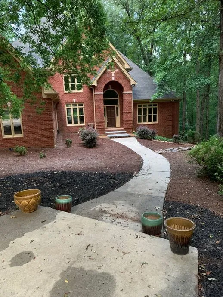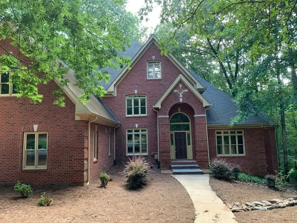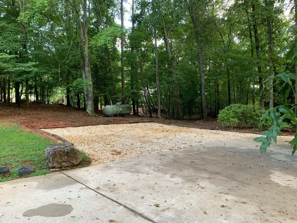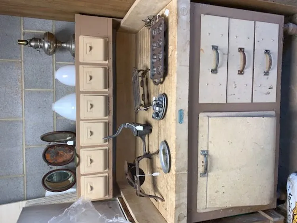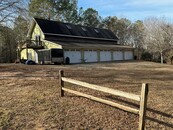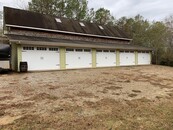4,410sf total Garage Space for Up to 10 Cars plus more features, 9+ac, River Frontage, .. elegant over 6,000sf Home!
This ad is marked as Sold
Description: |
|
| Welcome to the prestigious Apalachee Pointe in the highly sought after Oconee County! This exquisite English Country Executive Estate, nestled on 9 acres with Apalachee River frontage, offers a rare opportunity for luxurious living in a central location between Athens, Madison, and the I20 business epicenter in Stanton Springs. This stunning 4 bedroom, 5 bathroom home spans 6000 sq ft and features two master suites. The property includes a versatile 48x70 2 story building with a concrete floored garage, barn, workshop, and six overhead doors. The garage bays can accommodate multiple vehicles and equipment trailers, with a flexible main level that includes a tack or stall grooming area and an office/sportsman's den with a large half bath. An exterior stairway leads to a customizable 15x70 floored and lighted upper level with a deck. The property's grandeur is emphasized by striking curb appeal, estate gates, tall brick pillars, ornamental fencing, and a long scenic driveway passing fenced pasture and hardwoods. The main home is strategically positioned for privacy and breathtaking views. The landscape includes distinctive flagstone walkways, steps, and an extended patio. Enjoy the benefits of elegant country living while staying connected with highspeed internet, ideal for entertainment and convenient home offices. The main level of the home features a grand foyer with a multitier brass chandelier, an open great room with a see thru double sided stone fireplace, an "undining"/lounge room, a master bedroom suite, laundry room, half bath, and an expanded kitchen. The chef level gourmet kitchen boasts 576 sq ft of space with premium upgrades, including a 7burner LaCanche stove, dual farmhouse sinks, hot water dispenser, 2 dishwashers, commercial refrigerator/freezer, granite countertops, expansive work island, incredible cabinetry, and a walk in pantry. The master bedroom suite on the main level offers views, a private balcony, an ensuite bath, and a sitting/study area. The upper level includes a second master suite, two large bedrooms, and ensuite baths. The walk in attic provides abundant storage capacity. The spacious open terrace level features multiple French doors to a patio under the deck, river views, great room/rec areas, a brick fireplace, and a wet bar/kitchenette. Additional features include a CertainTeed Architectural Landmark Pro roof with a 25year warranty, hardwood floors, tile, carpet, finished concrete, luxury vinyl plank, a whole house fan, auxiliary propane heat, and a Kohler Transfer Switch Box for adding a home generator. The property has septic tanks for both the home and garage/barn. For more information, contact Robin Williamson, REALTOR, at 678.767.0151. Listing provided by Williamson Bros. Realty & Auction Co., Inc. The listing agent is the spouse of the seller/owner, who is a licensed GA Real Estate Agent. Don't miss this extraordinary opportunity to call Apalachee Pointe your home! |
|
Members profile: |
|
| Advertised by: | Sam Williamson (click here to see full profile) |
| Email: | Email Advertiser |
Ad Details |
|
| Property is | Sold |
| Garage Spaces (put 0 if this does not apply) | 10.00 |
| Price: | $0 USD |
| Celebrity Owned | No |
| Garage Sq. Ft. | 3360sf + 1050sf = 4410 total SF for both levels |
| Garage A/C & Heat System | No A/C or Heat |
| Garage Buildings | Detached |
| Workshop | Yes |
| RV Parking | No |
| Other Features | High Ceilings, Long Driveway, Separate Storage Areas, Side Vehicle Entry, Tandem Garage |
...and then there is the House |
|
| Bedrooms | 4 |
| Bathrooms | 5.5 |
| House Sq. Ft. | 6617 |
| Jacuzzi Hot Tub | No |
| Swimming Pool | No |
| Wine Cellar | No |
| Tennis Court | No |
| Basketball Court | No |
| Lot/Parcel Type | Rural Neighborhood, Zoned Residential, Buildings and Land, Fee Simple, Acreage |
For Sale at Auction |
|
| Auction Sale? | No |
Unique Sale Issues |
|
| Type of Sale | Real Estate Agency Sale |
Location |
|
| View on map | |
| Address | 1060 River Run |
| City | Bishop |
| State | Ga |
| Postal Code | 30621 |
| Country | USA |
Call Me! |
|
| Phone | 706.202.2685 |
| Cell Phone | 706.202.2685 or 678.767.0151 |
| Ad id: | 90654065 |
| Region: | |
| Views: | 6180 |

