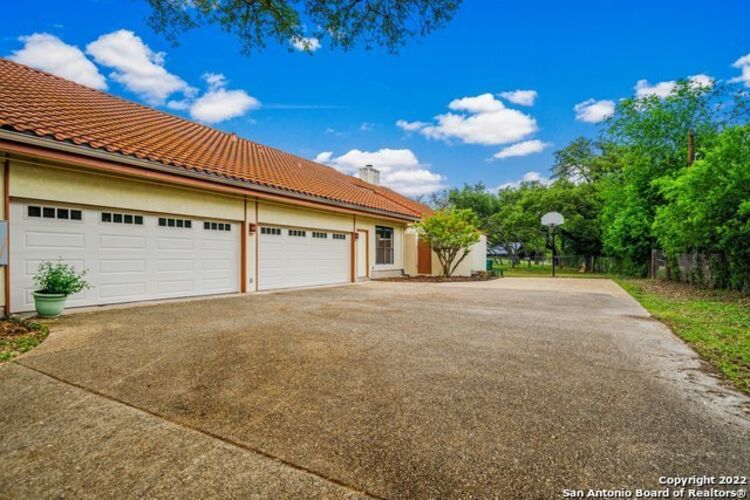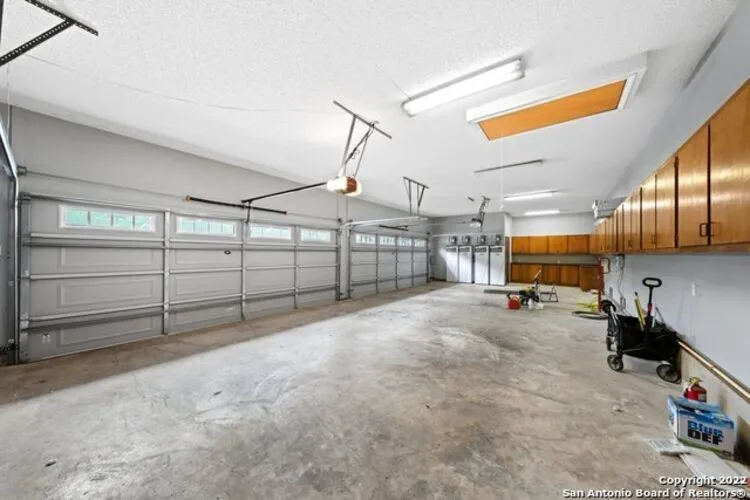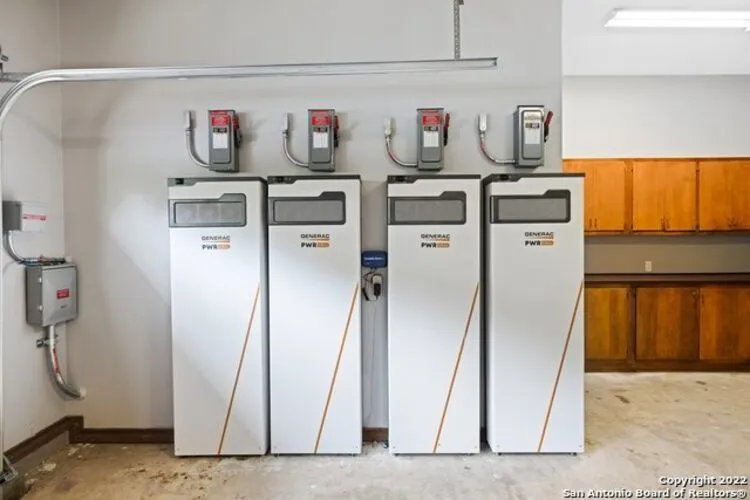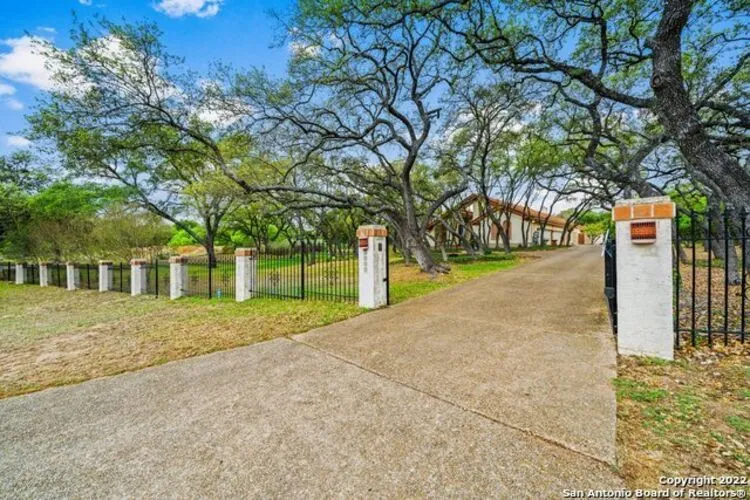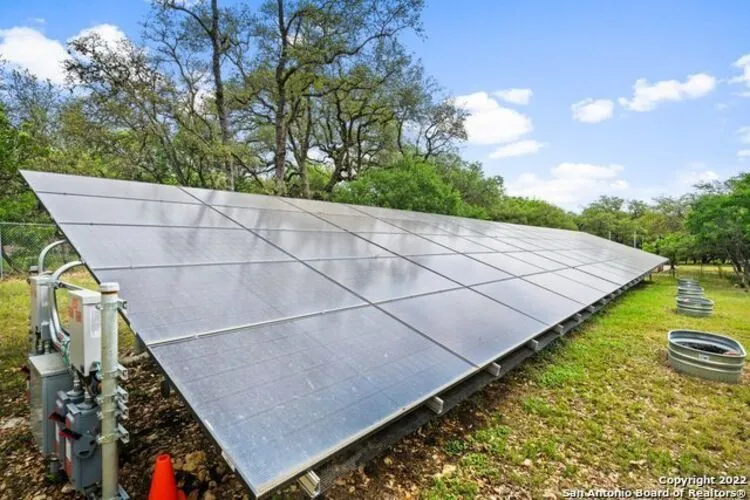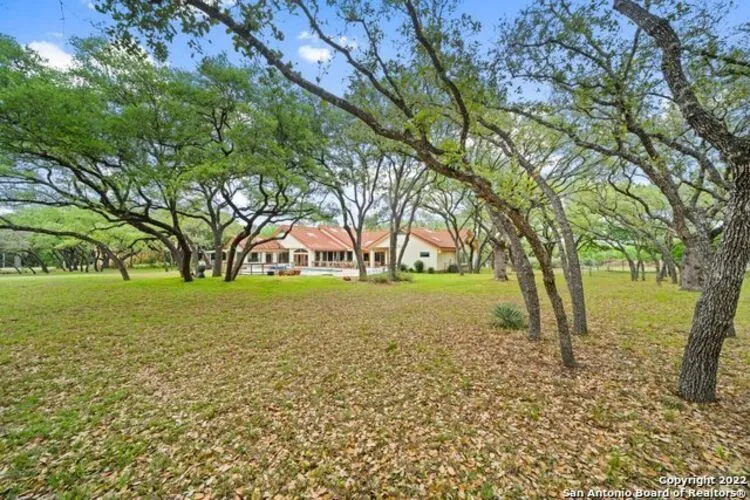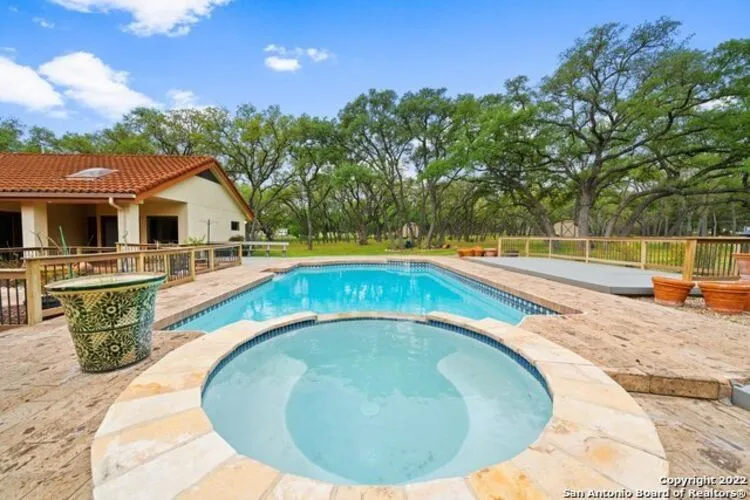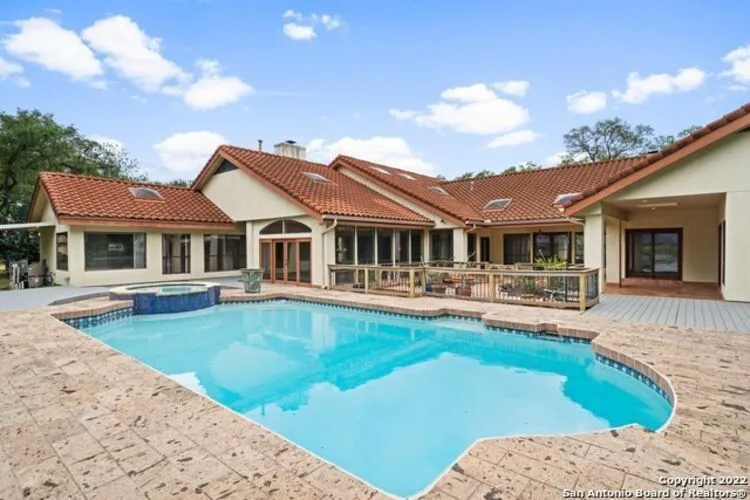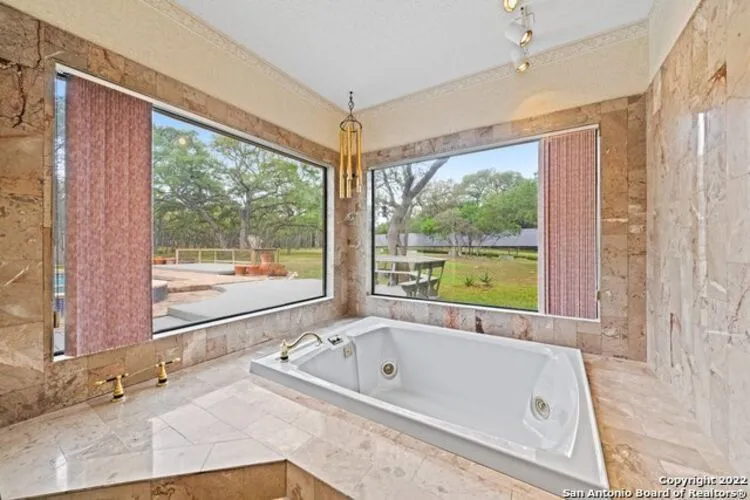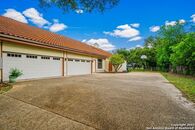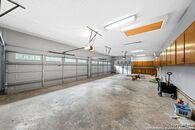4 Car Garage Spanish Revival (custom-built home) for sale
This ad is marked as Sold
Description: |
|
| SOLD on Dec 14, 2022 after being listed at $1,300,000 Quality...charm...elegance. This beautiful Spanish Revival custom-built home is located in the exclusive wooded Oakland Estates only 2 miles from the Medical Center. This elite 5700+ square foot home centered on almost two professionally landscaped acres was built to enhance every aspect of your life: family, entertaining and career. Two large beamed great rooms, five large bedrooms (each with an adjoining full piece ensuite and walk-in closet), full game room, library, formal dining room and gourmet kitchen with all the finest appliances are among the amenities the new homeowner will enjoy. Polished Santo Tomas Lila Marble, quarried and imported from Mexico, dress the floors in the formal rooms while the finest polished and sealed Spanish Mission Terracotta Floor Tile dress the floors of high-traffic rooms. For those cold evenings, there are two full Crema Viejo Travertine fireplaces, one in the living room and another in the enormous, beamed master bedroom. Outside the master bedroom is an enclosed private terrace perfect for early morning coffee. All bedrooms and great rooms open to the enormous covered travertine patio with full spa and pool that will allow you to relax and forget the day's pressures. The house features giant portrait windows in every room which offer views of the amazing treed landscape from every directions. For the handipersons, the four berth garage and workbench is a sanctuary for them and their vehicles. For the energy conscious, this property features a new large solar panel array, able to supply all house electrical needs should the grid fail yet flexible enough in normal operation to provide extra electricity that can be sold to the local power company to lower utility costs. This home is that rare gem that has never come to market before: an oasis and retreat that offers the best of the best for an unrivaled quality of life. |
|
Members profile: |
|
| Advertised by: | John Bratton (click here to see full profile) |
| Email: | Email Advertiser |
Ad Details |
|
| Property is | Sold |
| Garage Spaces (put 0 if this does not apply) | 4.00 |
| Price Info | SOLD on Dec 14, 2022 after being listed at $1,300,000 |
| Price: | $0 USD |
| RV Parking | Yes |
| Other Features | Room for Car Lifts, Long Driveway, Separate Storage Areas, Electric Door Openers, Tandem Garage |
...and then there is the House |
|
| Bedrooms | 5 |
| Bathrooms | 5 |
| House Sq. Ft. | 5,714 |
| Swimming Pool | Yes |
| Lot/Parcel Type | Suburban Neighborhood, Zoned Residential, Acreage |
| Jacuzzi Hot Tub | Yes |
Unique Sale Issues |
|
| Type of Sale | Real Estate Agency Sale |
Location |
|
| View on map | |
| Address | 5545 Verbena St |
| City | San Antonio |
| State | TX |
| Postal Code | 78240 |
| Country | USA |
| Cell Phone | (830) 370-3003 |
| Ad id: | 45794134 |
| Region: | |
| Views: | 2178 |

