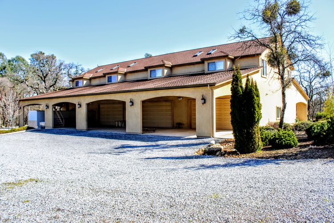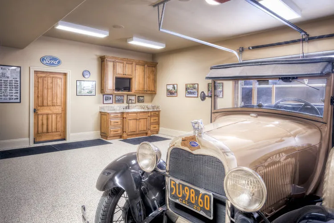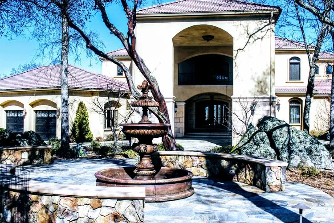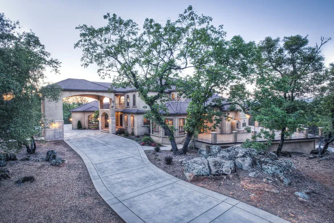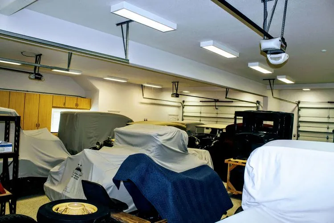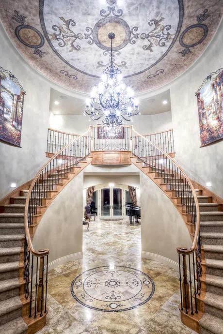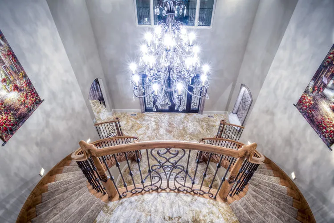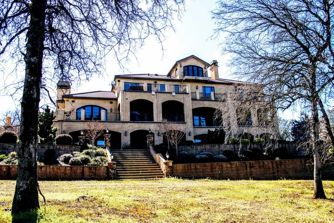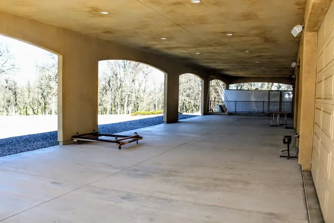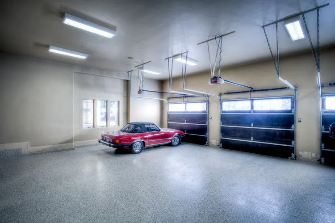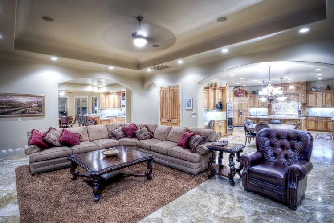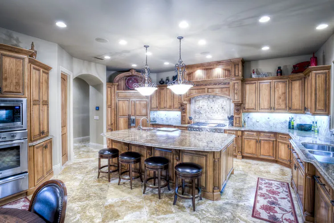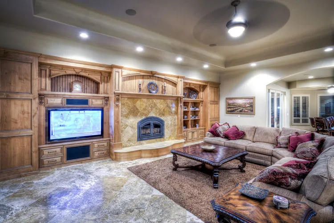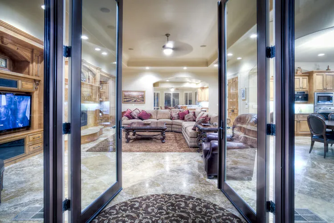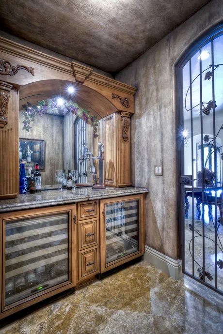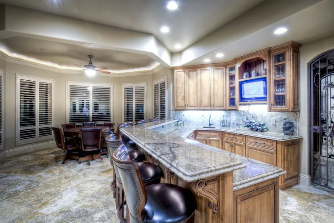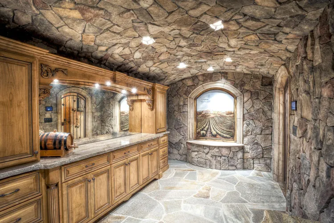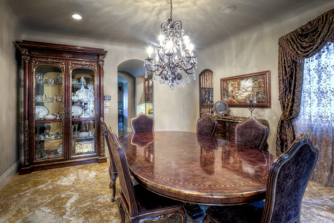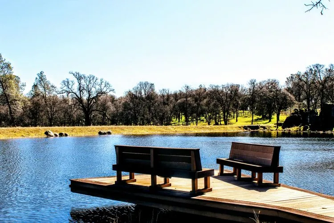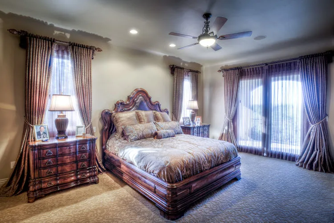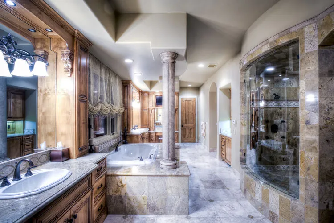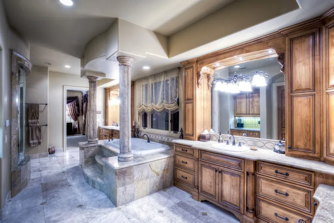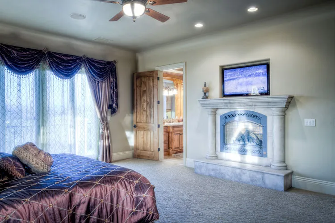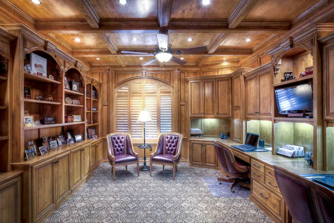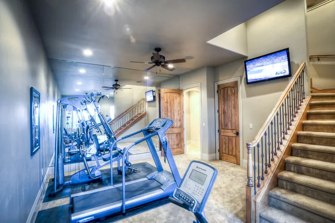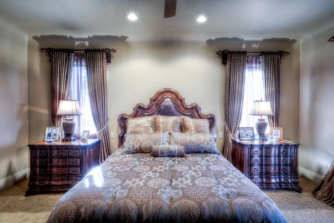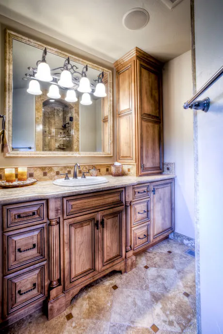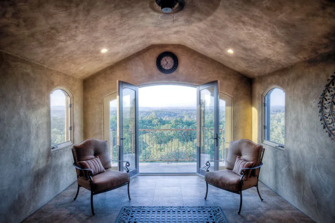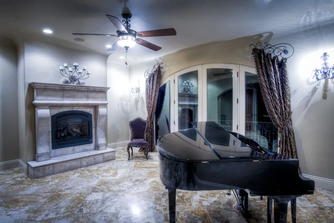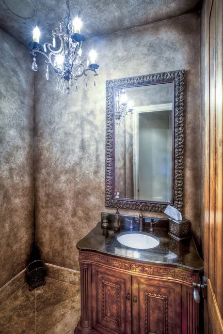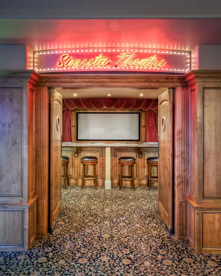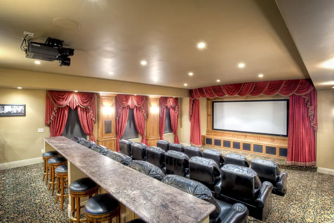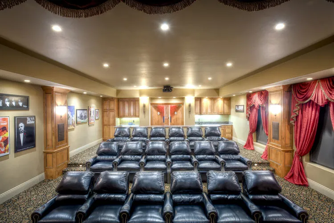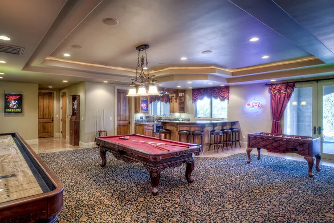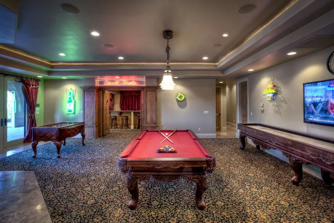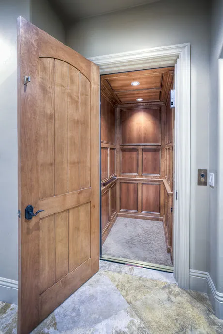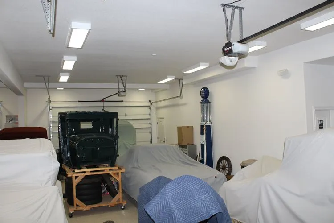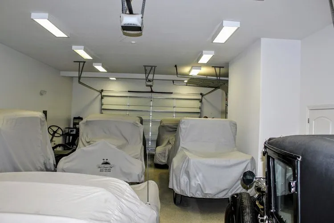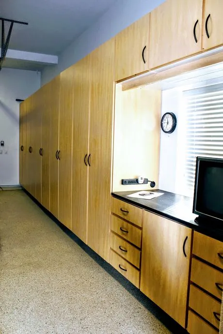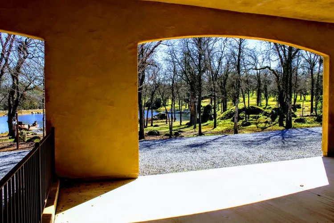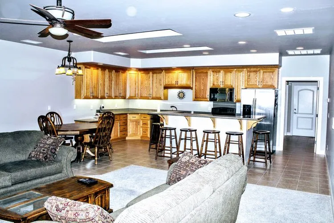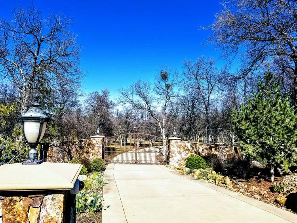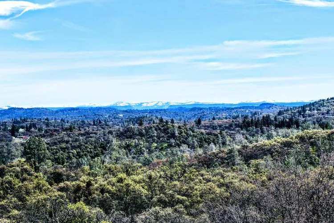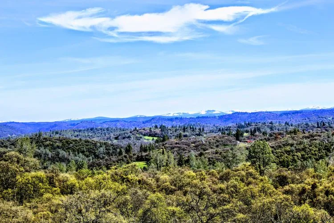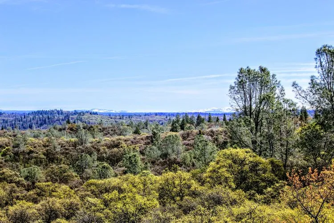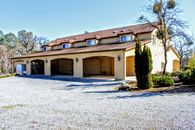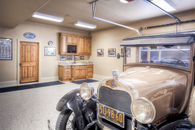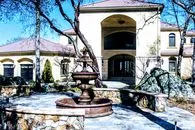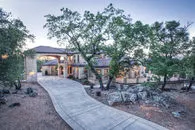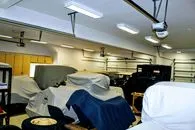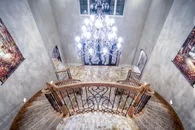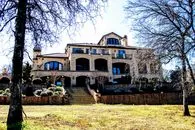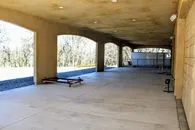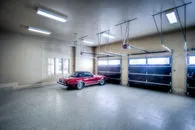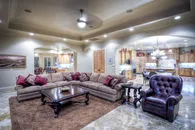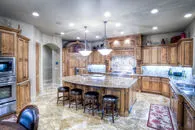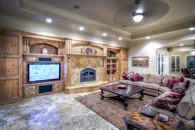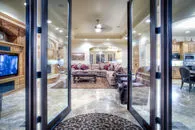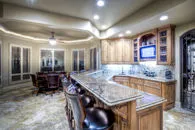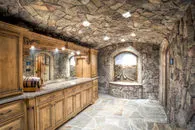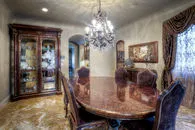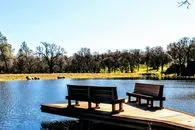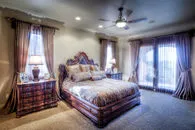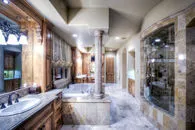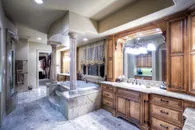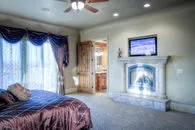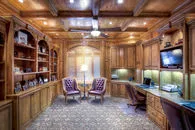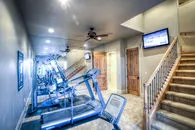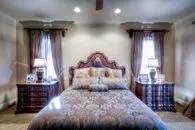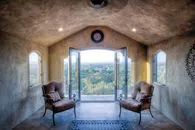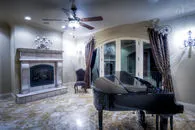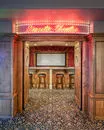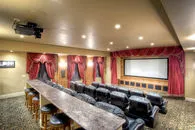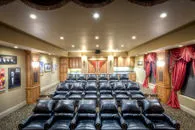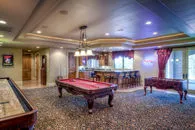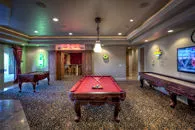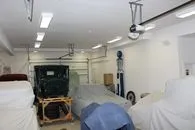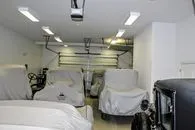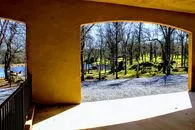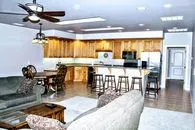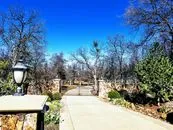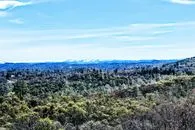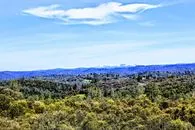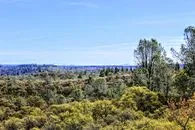54 plus covered car spaces plus one of the MOST EXCEPTIONAL HOMES IN THE AREA
Description: |
|
| Opportunities of this magnitude are among the very rarest and most coveted. Only the finest craftsmanship, finishes and appointments are showcased with this quintessential Sierra Foothills gem. Featuring over 14,000 sf., 3 stories with additional 4th story lookout and elevator, towering ceilings, and walls of windows capturing stunning Sierra views. Magnificent en suite master w/fireplace & walk out Juliette balcony. 4 en suite guest bedrooms, library & music room. The Amazing ultimate kitchen dazzles, great room opens to sprawling deck, enjoy the views and gentle breezes, complete with kitchen and fireplace. Lower level offers complete game room; stone encased wine cellar, full theater & bar for your entertaining enjoyment. Attached garages can hold 4 cars and can be expanded to hold 7 cars with the addition of lifts in the main garage. The property is equipped with solar and the house has a back-up generator in case of power failures. This magnificent estate is located within the privately gated community of Sierra View Estates, perfectly set on 20 oak studded acres. The separate garage offers 5000 sf interior & 5000 sf under carport, large enough to house 30+ cars, the garage is fully insulated with central vacuum system, epoxy floors, bathroom, laundry room, storage and a complete stereo system throughout the garage / carports and on the dock at the pond. A full 3-bedroom apartment and storage area on the 2nd level of the garage. A “sparkling” shared pond with private dock rounds out this quintessential foothill masterpiece. |
|
Members profile: |
|
| Advertised by: | Debbie Krogman (click here to see full profile) |
| Email: | |
Ad Details |
|
| Property is | For Sale |
| Garage Spaces (put 0 if this does not apply) | 0.00 |
| Price | $5,998,000 USD |
| Celebrity Owned | No |
| Parking Spaces Outside | Covered carport can hold at least 15 cars |
| Garage Description | Attached garages can hold 4 cars and can be expanded to hold 7 cars with the addition of lifts in the main garage. The separate garage offers 5000 sf interior & 5000 sf under carport, large enough to house 30+ cars, the garage is fully insulated with central vacuum system, epoxy floors, bathroom, laundry room, storage and a complete stereo system throughout the garage / carports and on the dock at the pond. |
| Garage Sq. Ft. | 5000 inside, 5000 carport |
| Garage A/C & Heat System | Both A/C and Heat |
| Airplane Hangar | No |
| Airplane Runway | No |
| Garage Buildings | Both Attached and Detached |
| Subterranean Garage | No |
| Gated Driveway | RV Gate, Iron Gate, Remote Control, Electric Gate, Yes |
| Workshop | Yes |
| Motor Court | No |
| Garage Door Height | 9' |
| Car Lifts | Yes |
| RV Parking | Yes |
| Other Features | Extended Length Garage, Electric Door Openers, Separate Storage Areas, Long Driveway, High Ceilings, Room for Car Lifts |
...and then there is the House |
|
| Bedrooms | 4 |
| Bathrooms | 7 |
| House Sq. Ft. | 14,727 |
| Lot/Parcel Size | 20 Acres |
Unique Sale Issues |
|
| Type of Sale | Real Estate Agency Sale |
Location |
|
| Address | 6890 Country Side Lane |
| City | Auburn |
| State | CA |
| Postal Code | 95602 |
| Country | USA |
Call Me! |
|
| Phone | (530) 268-1575 |
| Cell Phone | (530) 330-3042 |
| Ad id: | 39733517 |
| Region: | |
| Ad views: | 14715 |

