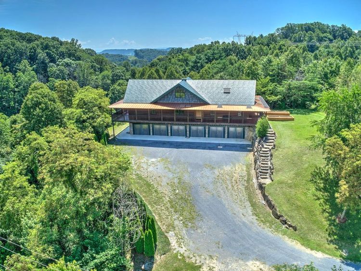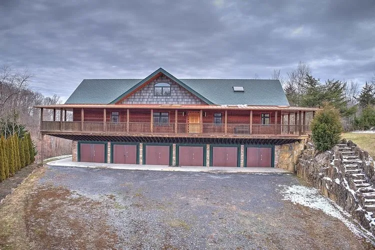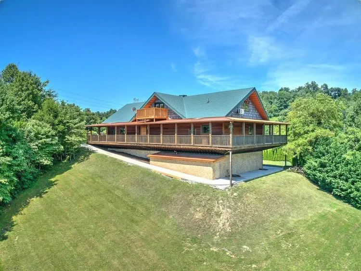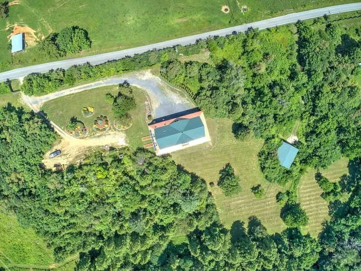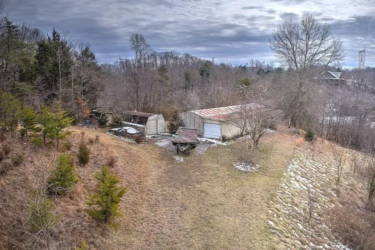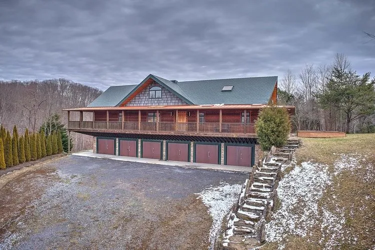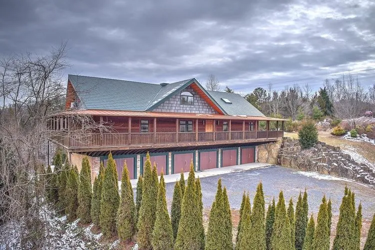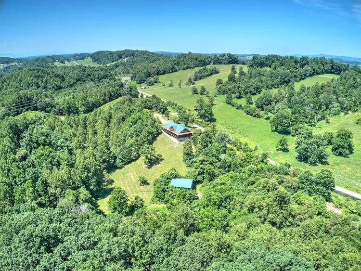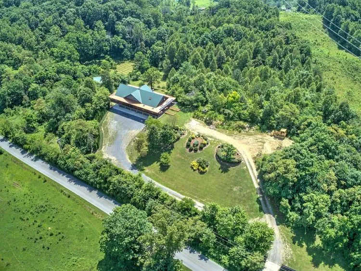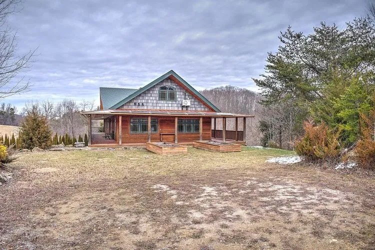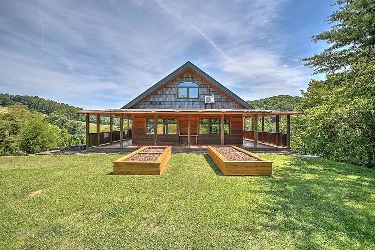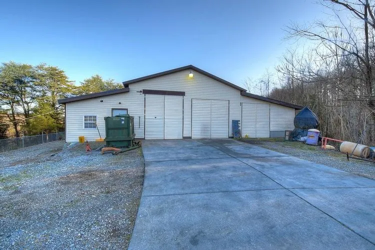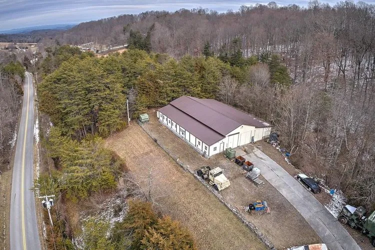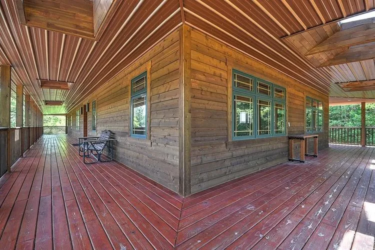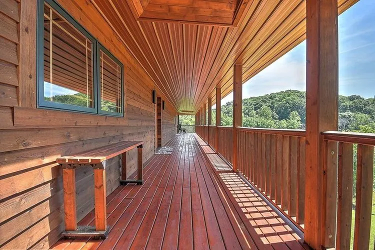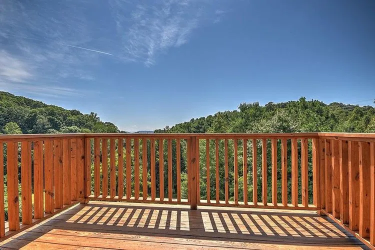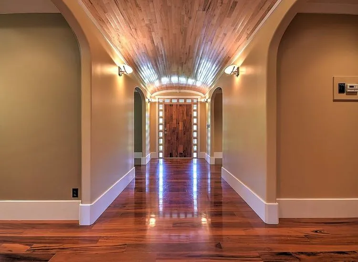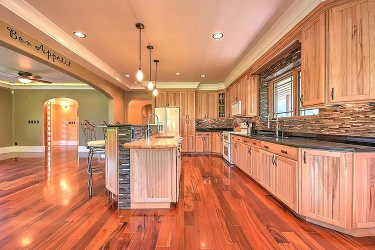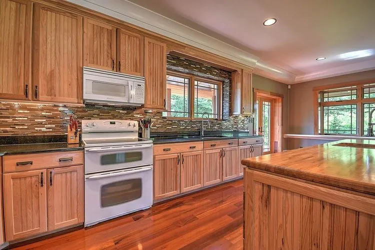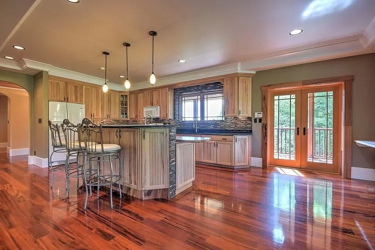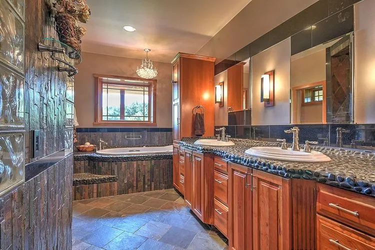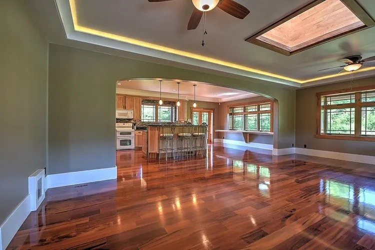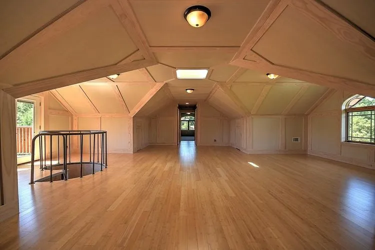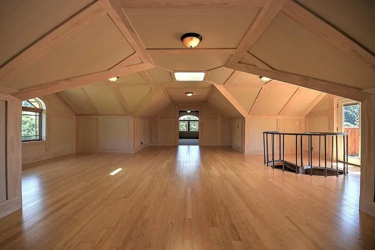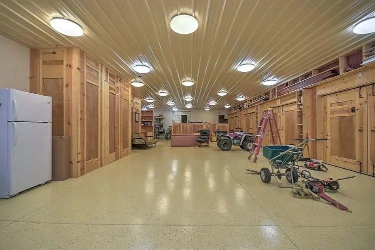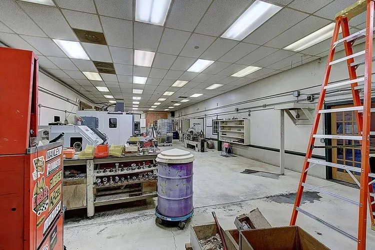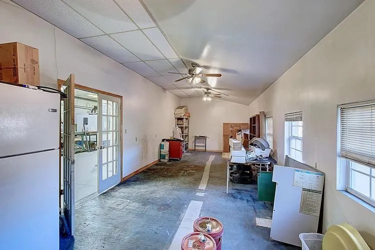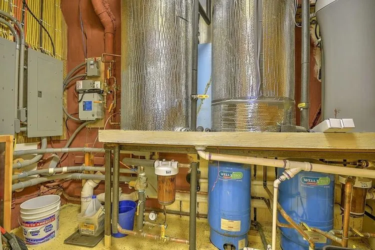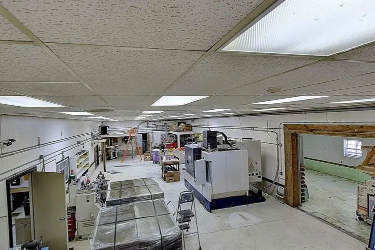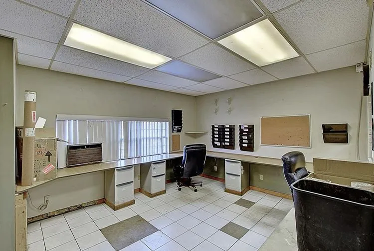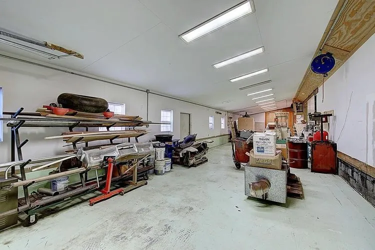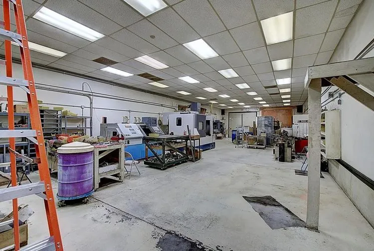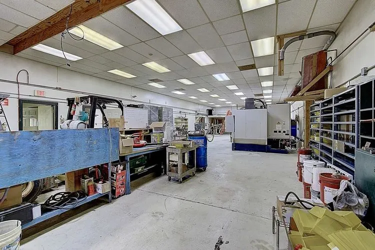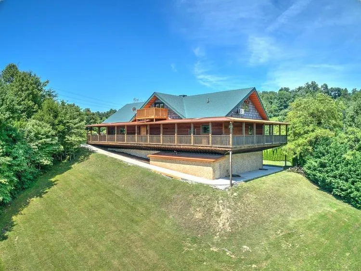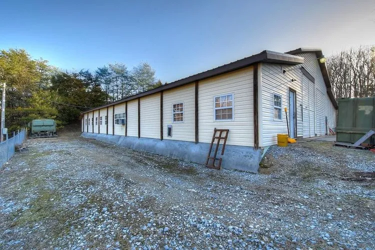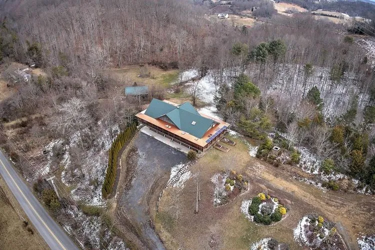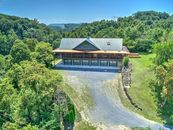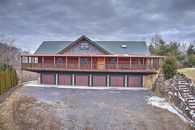6 Car Garage with a House and a 4,400 sf Building all Designed to be Self Sustainable
This ad is marked as Sold
Description: |
|
| SOLD for $1,025,000 on 08/27/2021 Greene and Greene inspired craftsman style meets modern green engineering in this one of a kind custom built home. Nestled on 38+ acres, this home offers the ultimate in construction, engineering and technology. Features of this exceptional home include a large great room , beautiful kitchen, formal dining room, main level master suite with unbelievable bath and an additional bar and bath. The upstairs offers 2 Brand new bedrooms, bath and large den area. The lower level is a car lovers dream with 6 parking bays. The entire lower level is heated and cooled and offers a multitude of possibilities in addition to the parking. You could have indoor garage space for at least 20 if you used the detached 4,400 plus sf building that's included with this sale. The construction and technology that was incorporated in the building of the home is unsurpassed. Some of the many aspects are poured concrete walls in the basement and on the first floor walls, back up diesel fired generator, solar energy back up, geothermal HVAC in conjunction with passive heating and cooling as well and the list goes on and on. Truly too many items to mention. The home was designed to be self sustainable. Also included in the package is a 4400+ square foot building set up for light manufacturing. The building has a 1200 amp, 3 phase service, plumbed in compressed air system with compressor, large well lit manufacturing area and office space. Excellent for any type of business. |
|
Members profile: |
|
| Advertised by: | STAN EVANS (click here to see full profile) |
| Email: | Email Advertiser |
Ad Details |
|
| Property is | Sold |
| Garage Spaces (put 0 if this does not apply) | 20.00 |
| Price Info | SOLD for $1,025,000 on 08/27/2021 |
| Price: | $1,100,000 USD |
| Garage A/C & Heat System | Both A/C and Heat |
| Garage Buildings | Both Attached and Detached |
| Workshop | Yes |
| Car Lifts | No |
| RV Parking | Yes |
| Other Features | Room for Car Lifts, Extended Length Garage, Rear Vehicle Entry, Electric Door Openers, Separate Storage Areas, Long Driveway, High Ceilings |
...and then there is the House |
|
| Bedrooms | 4 |
| Bathrooms | 3 |
| House Sq. Ft. | 3,904 |
| Lot/Parcel Type | Acreage, Buildings and Land, Rural Neighborhood |
Unique Sale Issues |
|
| Type of Sale | Real Estate Agency Sale |
Location |
|
| View on map | |
| Address | 544 Hartmantown Rd |
| City | Jonesborough |
| State | TN |
| Postal Code | 37659 |
| Country | USA |
| Cell Phone | 423-773-5312 |
| Ad id: | 48303892 |
| Views: | 6232 |

