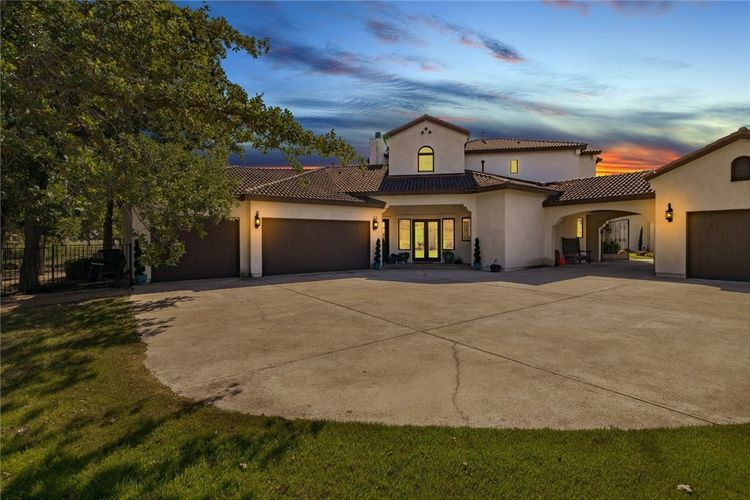6 Car Garage with Car Lift and Luxury House on Golf Course
This ad is marked as Sold
Description: |
|
| SOLD on May 6, 2022 Private estate home located in the Jack Nicklaus Signature Golf Course community of Cimarron Hills. This 5 bedroom home is strategically located on one of the largest lots in the neighborhood with views of hole number 2 and access to tee box number 3 on your own deeded pathway. Designed by renowned architect John Hathaway of Vanguard Studios, this home has amazing views, natural light, and plenty of privacy. The recently updated kitchen (2021) has plenty of storage, stainless steel appliances with Thermador refrigerator, gas cooktop, double ovens and a large island. Wet bar with backlit countertop opens into a walk-in climate controlled wine room by Grandeur Cellars holding 600+ bottles of wine at the perfect temperature and humidity levels. A walkthrough playroom/workout area takes you to 2 guest bedrooms with ensuite bathrooms. The extra large Master suite is on the opposite end with tall ceilings and sitting area, and massive bathroom (updated 2021) including heated marble flooring, oversized freestanding Kohler bathtub, custom shower with Kohler “Real Rain” system, separate vanity areas, and coffee bar. There are two large closets set apart for him and her, that also includes a “safe” room for him. Upstairs has 4th bedroom and large media room with a built-in custom Full Swing golf simulator. Separate guest house with its own fireplace and bathroom. Gated driveway with porte-cochere, large motor court and 4 car garage with epoxy floors and custom cabinets. A separate air conditioned and heated garage creates additional space with a vehicle lift and parking for an additional two cars. |
|
Members profile: |
|
| Advertised by: | Austin Davis (click here to see full profile) |
| Email: | Email Advertiser |
Ad Details |
|
| Property is | Sold |
| Garage Spaces (put 0 if this does not apply) | 6.00 |
| Price Info | SOLD on May 6, 2022 |
| Price: | $0 USD |
| Garage A/C & Heat System | Both A/C and Heat |
| Garage Buildings | Both Attached and Detached |
| Motor Court | Yes |
| Workshop | Yes |
| Car Lifts | Yes |
| RV Parking | Outside, Yes |
...and then there is the House |
|
| Bedrooms | 5 |
| Bathrooms | 6 |
| House Sq. Ft. | 5,827 |
| Wine Cellar | Yes |
| Lot/Parcel Type | Suburban Neighborhood, Zoned Residential |
| Swimming Pool | Yes |
Unique Sale Issues |
|
| Type of Sale | Real Estate Agency Sale |
Location |
|
| View on map | |
| Address | 109 Spearpoint Cv |
| City | Georgetown |
| State | TX |
| Postal Code | 78628 |
| Country | USA |
Call Me! |
|
| Phone | 817-823-9359 |
| Cell Phone | 817-823-9359 |
| Ad id: | 42424077 |
| Region: | |
| Views: | 3593 |




















