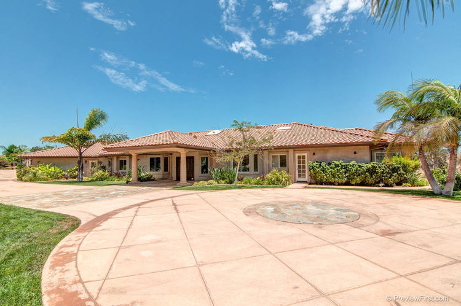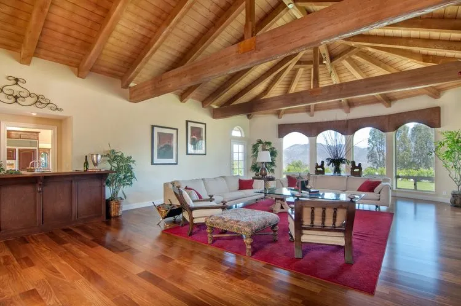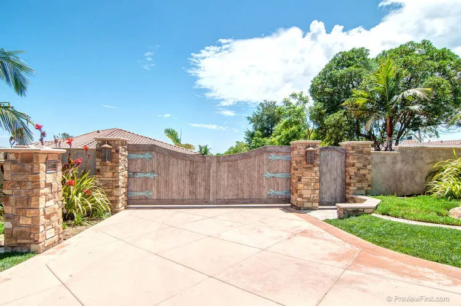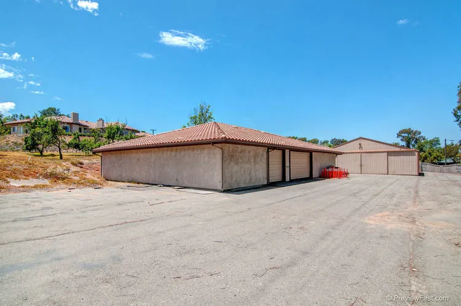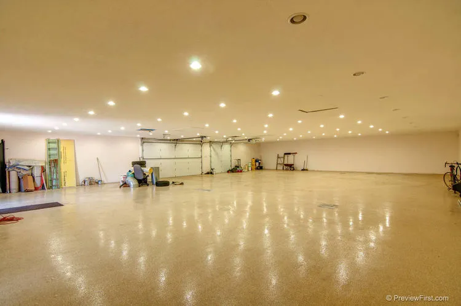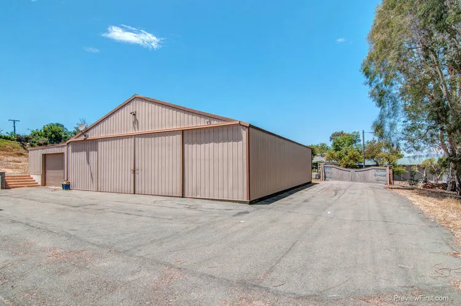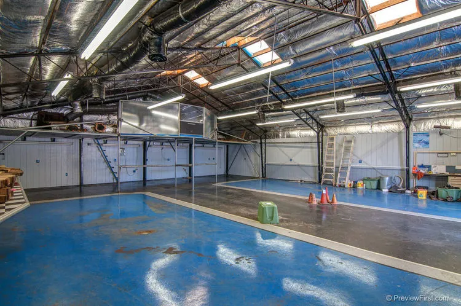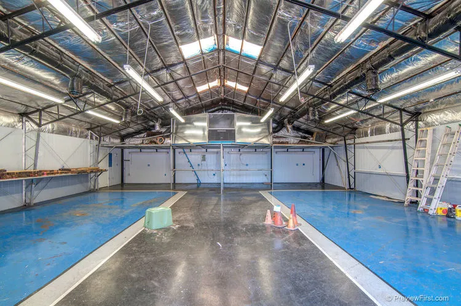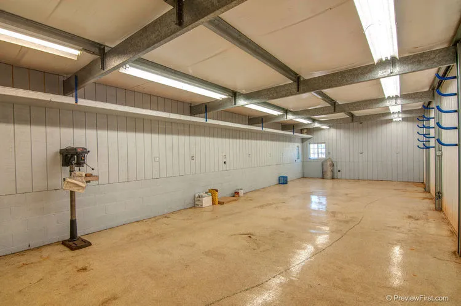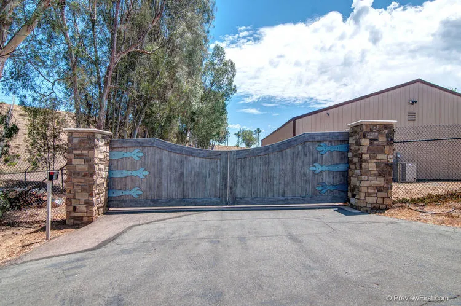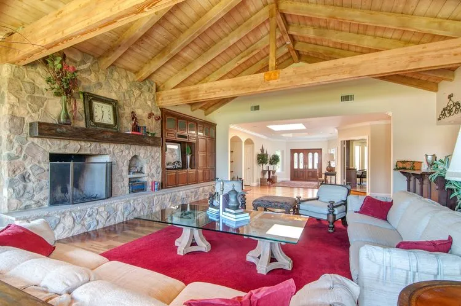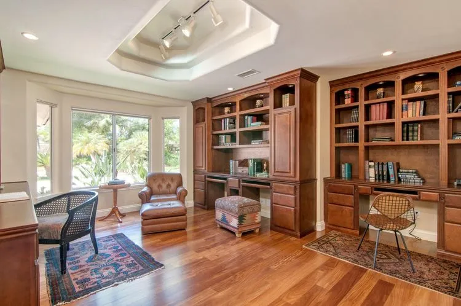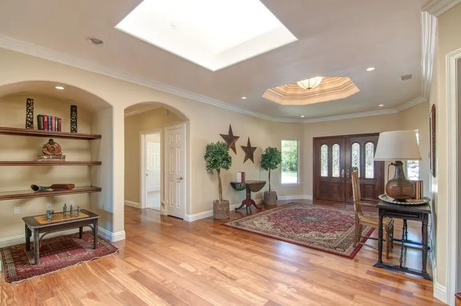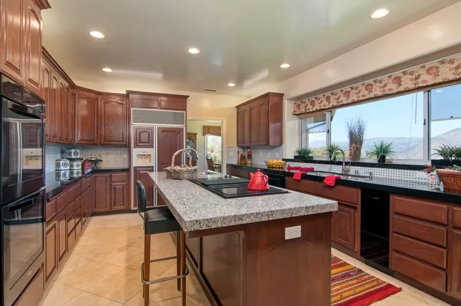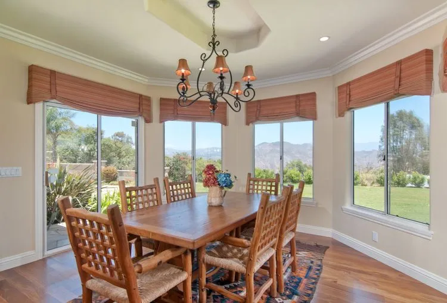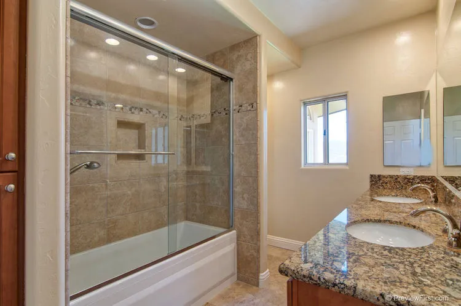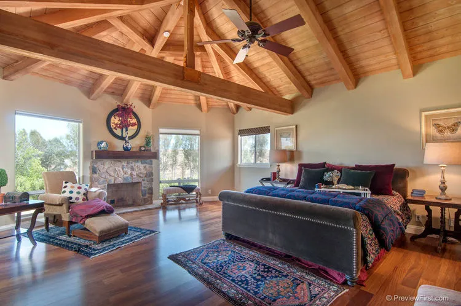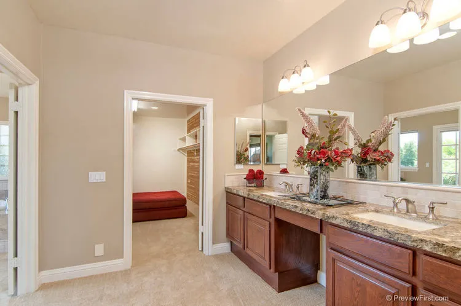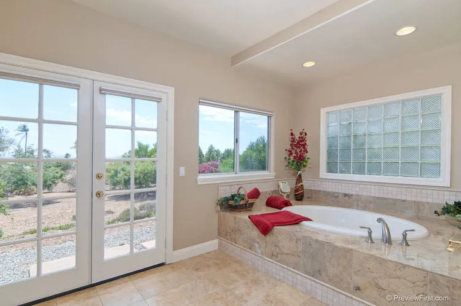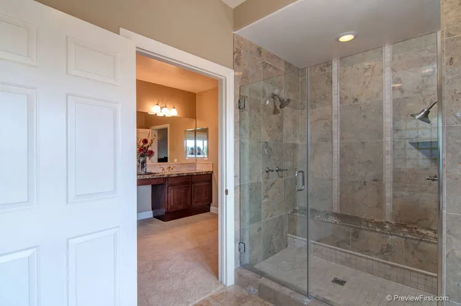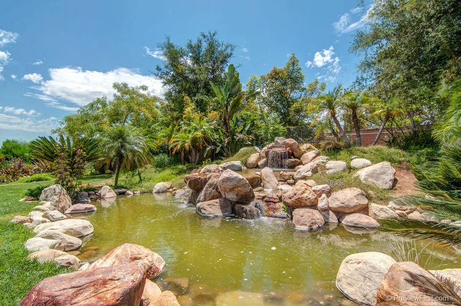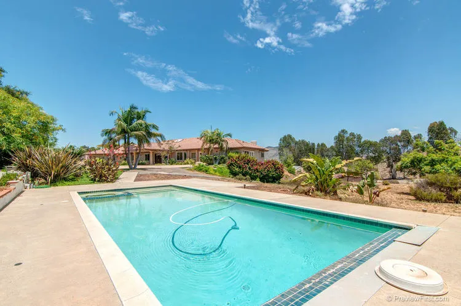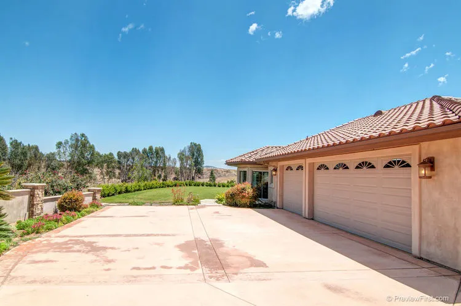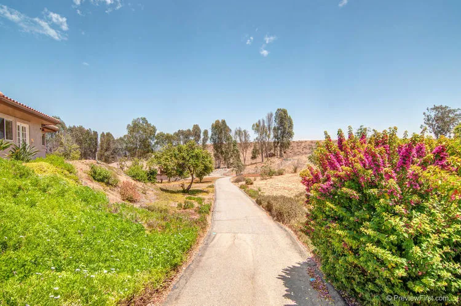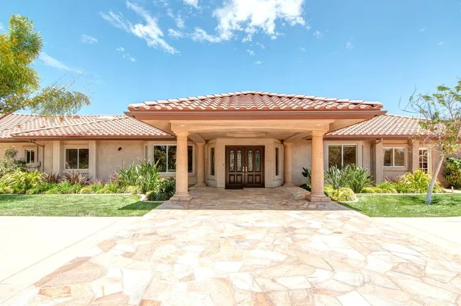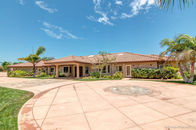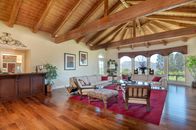7,400 plus Square Feet of indoor Garage Parking
This ad is marked as Sold
Description: |
|
| SOLD for $1,122,150 on June 16, 2016 Two stately gates stand guard over the privacy & tranquility of this fenced 2.48AC estate. 4,450 SqFt single story home provides abundant sizzle yet offers welcoming comfort. Central grand Great Room creates the heart of the home featuring the warmth of chestnut floors, rock FP, entertainment center, soaring wood ceiling w/massive open beams, & invigorated by dramatic curved wall of arched windows. After you pass through the distinctive entry gate, the relaxing sound of water flowing into the inviting entry pond sets the stage for your tour of this property as you traverse the motor court, exit your automobile, and approach the porte-cachere leading to the double door entry. You will be delighted as you catch your first glimpse of the interior of this special home. The gleaming chestnut flooring welcomes you into the oversized foyer and continues into the Great Room and each direction of wide hallways creating a seamless flow. From these entry doors, you are able to look across the length of the magnificent Great Room and enjoy the views made visible by the curved wall of floor-to-ceiling windows at the end of the room. Be aware however that you might not even notice that feature since you will be in awe of the massive wood beams towering above the Great Room. You might be compelled to enter this room, have a seat, and fully experience its ambiance for yourself. The Office is left of the foyer in which the Chestnut floor continues. This uniquely configured Office has rich mahogany stained built-ins designed with separate workstations for 4 people. Continuing along this left wing of the house, you will discover the kitchen, 7'X6' walk-in pantry, dining room, and laundry room facing the rear of the home in order to take advantage of the serene views. In addition to the Office on the front side of this left wing you will find a surprisingly large bedroom (one of four) with adjoining spacious granite & marble appointed bath. This bedroom and the office enjoy the tranquil sounds of the exterior entry waterfall. This wing terminates at the entrance to the limo-sized 31'X30' three car finished garage uniquely designed so that the garage entry is from the rear of the home thus enhancing the curb appeal of the home's exterior front. The cheery Dining Room with coffered ceiling detail is infused with light from an abundance of clear glass windows & doors creating the perfect backdrop from which to enjoy the company of your family & friends. The Dining Room is conveniently located with direct access into the stunning recently enhanced Kitchen. To the cooks delight, the kitchen is wrapped with expansive granite counters & designer basket weave backsplash. The oversized 9'X3'+ island with coordinating yet contrasting granite top is appointed with a veggie sink & downdraft cooktop. Additional enhancements are the dual ovens, built-in refrigerator, trash compactor, dishwasher, three compartment sink (from which to enjoy the view), travertine flooring, recessed lighting, and other delights left for you to discover. A uniquely designed wet bar can be entered from the kitchen and is open to the Great Room providing an understated, convenient venue from which to address the comfort of your guests. As you explore the right wing of the home you will discover 2 more bedrooms & baths in addition to the envious master suite and a handy 6'X6' walk-in linen closet. This brings the total bedroom and bathroom count to 4 of each. One of the bedrooms on this wing is equal to the master suite of many homes. This suite features an 8'X7' walk-in closet, granite topped vanity with twin sinks, bathroom marble floor, and a french door providing access to the rear yard. The gracious Master Suite is just as incredible as you would expect it to be. It is grand yet offers warmth & character . Special features are the built-in entertainment center, rock fireplace framed by floor-to-ceiling windows designed to allow air flow without blocking your view, the dramatic high volume wood ceiling with massive open beams, and the gleaming chestnut floors. For her delight there is a 16'X9' walk-in closet appointed with built-in drawers, multiple height rods, and a cedar lined wall. The spacious dressing area featuring an extra long granite vanity with dual sinks is separated yet adjoining the spa area containing the kohler jetted tub, large dual fixtured shower, and private water closet. Marble, granite, & accent stone enhance the luxurious ambiance of this space. Moving on to outside you will find a pleasant rear lawn area from which to enjoy the views, the pool with spa for relaxation, some family fruit trees, and tons of parking space. Enhancements since 2008 include interior painting, new floor coverings, color coated smooth finish exterior stucco, newer roof, tankless water heater with recirculating pump, heat & air replacements, and flagstone accented reinforced concrete driveway. Other features you would want to notice are the skylights, crown molding, an abundance of storage, enclosed soffits on the main home & stuccoed out building, exterior holiday outlets, water filtration system, prewired for surround sound, intercom system, and wheelchair accessibility. This property offers both a refuge and inspiration in a private relaxed environment. You will not want to miss this opportunity so make sure this home is on your list to view. |
|
Members profile: |
|
| Advertised by: | Della Wells (click here to see full profile) |
| Email: | Email Advertiser |
Ad Details |
|
| Property is | Sold |
| Garage Spaces (put 0 if this does not apply) | 35.00 |
| Price Info | SOLD for $1,122,150 on June 16, 2016 |
| Price: | $1,150,000 USD |
| Celebrity Owned | No |
| Garage Sq. Ft. | 7400 |
| Garage A/C & Heat System | Both A/C and Heat |
| Garage Buildings | Both Attached and Detached |
| Motor Court | Yes |
| Workshop | Yes |
| RV Parking | Outside, Yes |
| Other Features | Room for Car Lifts, High Ceilings, Long Driveway, Recessed Lighting, Separate Storage Areas, Electric Door Openers, Extended Length Garage, Tandem Garage |
...and then there is the House |
|
| Bedrooms | 4+ Office |
| Bathrooms | 4 |
| House Sq. Ft. | 4,450 |
| Jacuzzi Hot Tub | No |
| Swimming Pool | Yes |
| Wine Cellar | No |
| Tennis Court | No |
| Basketball Court | No |
| Lot/Parcel Type | Rural Neighborhood, Zoned Residential, Buildings and Land, Fee Simple |
For Sale at Auction |
|
| Auction Sale? | No |
Unique Sale Issues |
|
| Type of Sale | Real Estate Agency Sale |
Location |
|
| View on map | |
| Address | 4353 Citrus Drive |
| City | Fallbrook |
| State | CA |
| Postal Code | 92028 |
| Country | USA |
| Cell Phone | (760) 802-7273 |
| Ad id: | 34883011 |
| Views: | 20999 |

