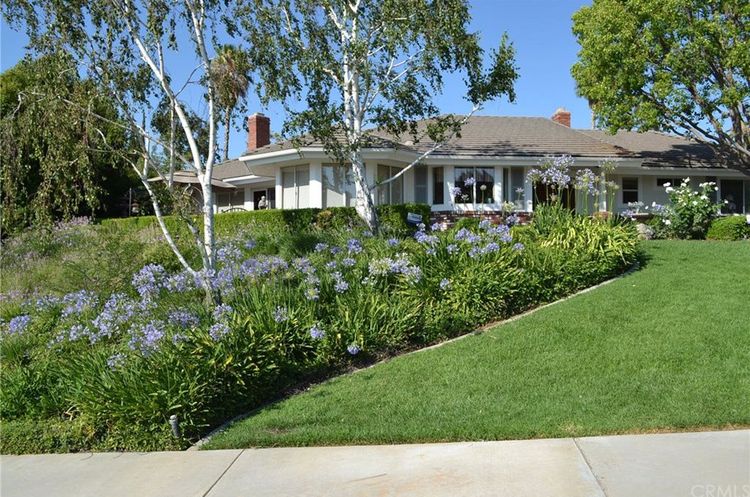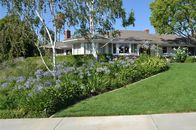7 Car Garage House in Hawarden Hills of Riverside
This ad is marked as Sold
Description: |
|
| Sold on 10/31/17 for $830,000 Located in one of the most desirable neighborhoods this custom built home is exclusively private while being located close to everything. Solid mahogany double front doors with leaded glass open to the spacious foyer. Travertine flooring covers the entry and sweeps out to the right and left down the well-lit halls, kitchen and all bathrooms. Formal living room with fireplace, custom built mantle, single light door to pool and patio area. The kitchen offers stainless steel KitchenAid appliances including, refrigerator, dishwasher, trash compactor, wine cooler, double oven /microwave and warming drawer. Kitchen is open to cozy family room with its own massive brick fireplace covering an entire wall. A sliding door opens to the front patio perfect for the morning coffee or evening cocktail, views of mountains and city lights. The huge master bedroom has an attached office/library. Master bath offers granite countertop over cherry cabinetry, a separate shower and large Jacuzzi soaking tub, and separate water closet. Two of the additional bedrooms have upgraded attached bathroom and would be ideal for guests, nanny or live in relatives. The pool and spa and large open area with lawn complete the back yard. Parking areas include an attached oversized 3-car garage and a detached 750 square foot garage/4-car tandem garage. The driveway provides plenty of RV parking. |
|
Members profile: |
|
| Advertised by: | dkrepsz (click here to see full profile) |
| Email: | Email Advertiser |
Ad Details |
|
| Property is | Sold |
| Garage Spaces (put 0 if this does not apply) | 7.00 |
| Price Info | Sold on 10/31/17 for $830,000 |
| Price: | $869,900 USD |
| Celebrity Owned | No |
| Garage Sq. Ft. | 7850 + 600 |
| Garage A/C & Heat System | No A/C or Heat |
| Garage Buildings | Both Attached and Detached |
| Motor Court | Yes |
| Workshop | Yes |
| Car Lifts | No |
| RV Parking | Outside, Yes |
| Other Features | Compressed Air Lines (built-in), Long Driveway, Separate Storage Areas, Extended Length Garage, Tandem Garage |
...and then there is the House |
|
| Bedrooms | 4 |
| Bathrooms | 3 |
| House Sq. Ft. | 3314 |
| Jacuzzi Hot Tub | Yes |
| Swimming Pool | Yes |
| Wine Cellar | No |
| Tennis Court | No |
| Basketball Court | No |
| Lot/Parcel Type | Suburban Neighborhood, Zoned Residential, Buildings and Land, Fee Simple |
For Sale at Auction |
|
| Auction Sale? | No |
Unique Sale Issues |
|
| Type of Sale | Real Estate Agency Sale |
| Virtual Tour | http://tours.tourfactory.com/tours/tour.asp?t=1753353&idx=1 |
Location |
|
| View on map | |
| Address | 2434 Chauncy Place |
| City | Riverside |
| State | CA |
| Postal Code | 92506 |
| Country | US |
Call Me! |
|
| Phone | 951-682-0611 |
| Cell Phone | 951-640-0312 |
| Ad id: | 71003450 |
| Views: | 4456 |


