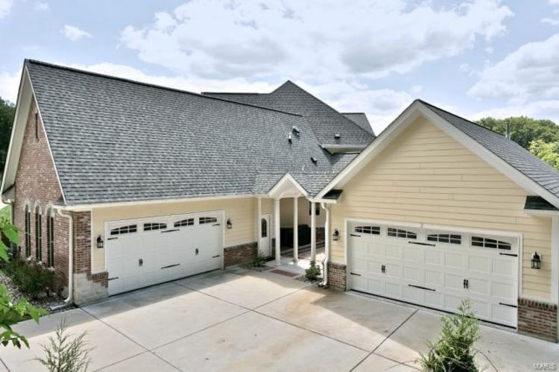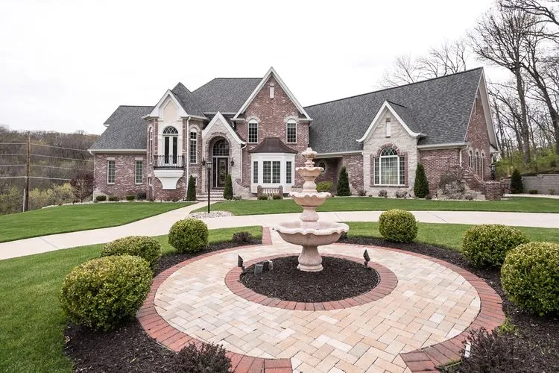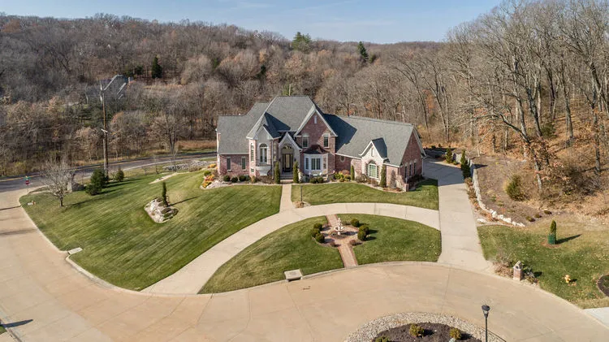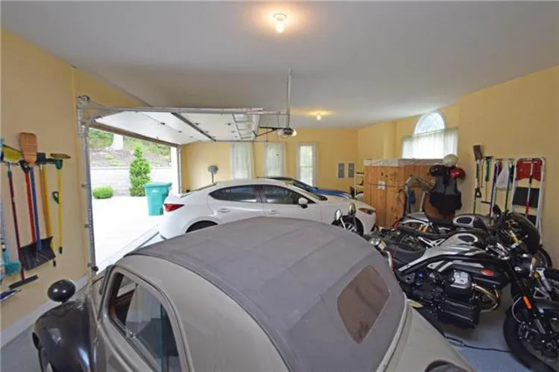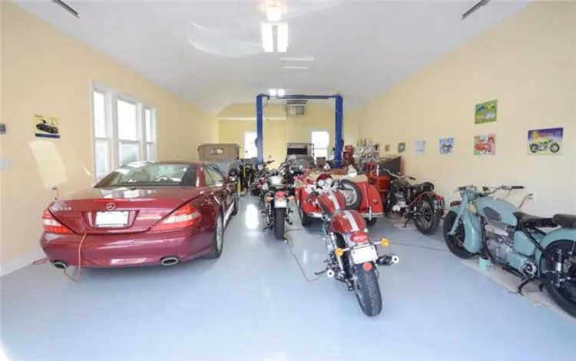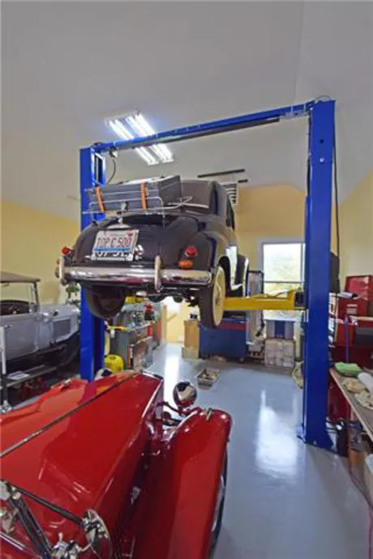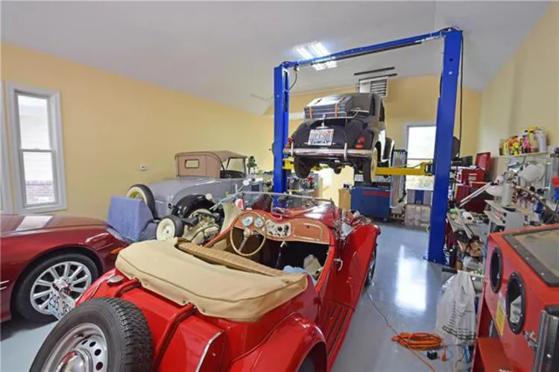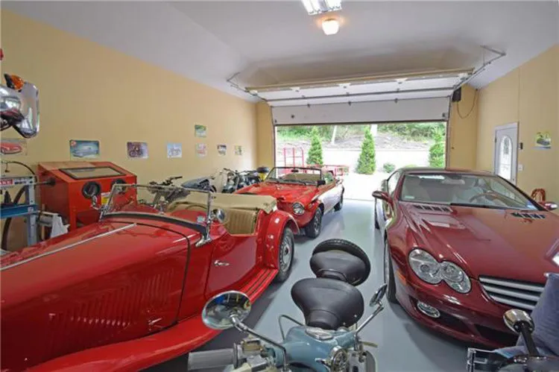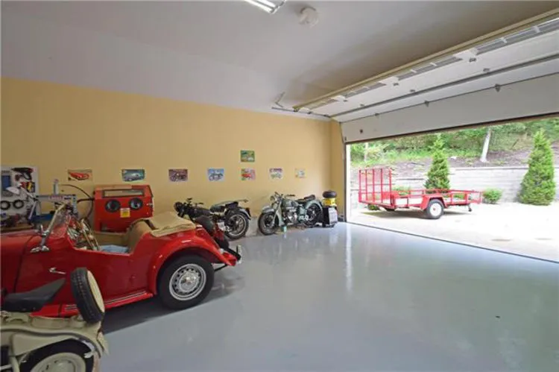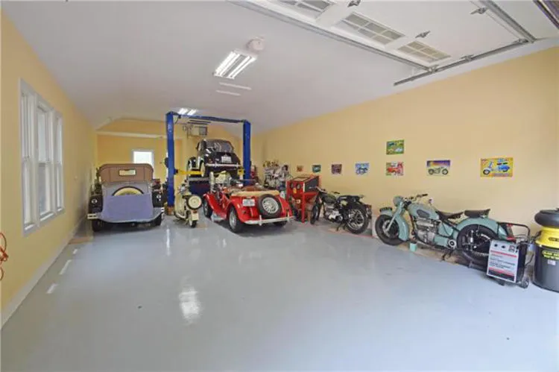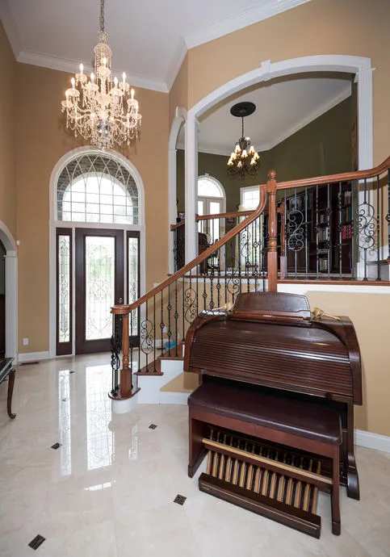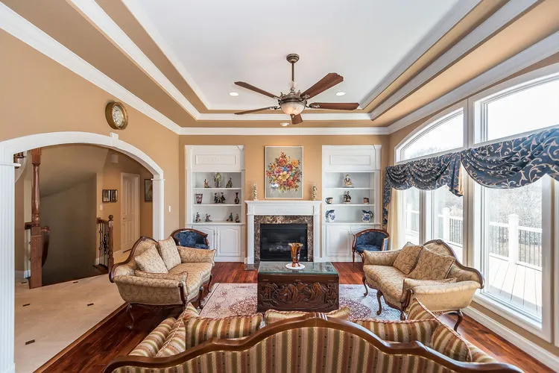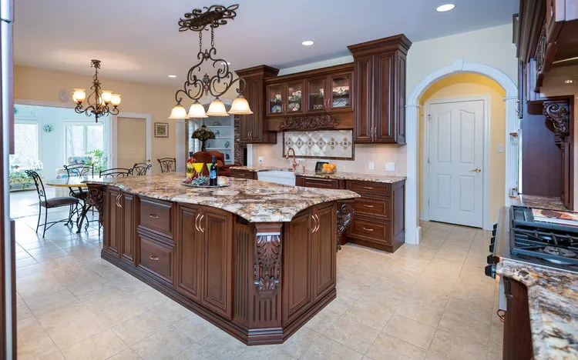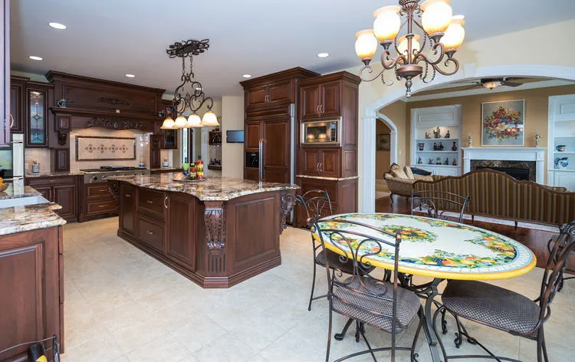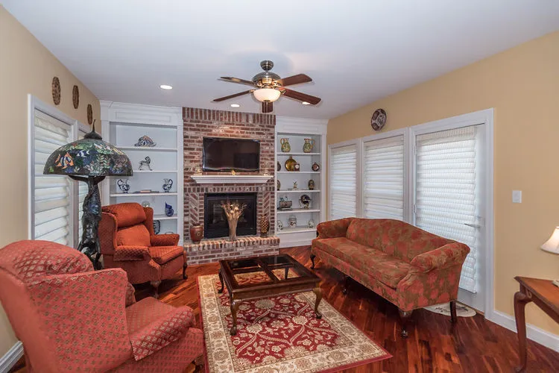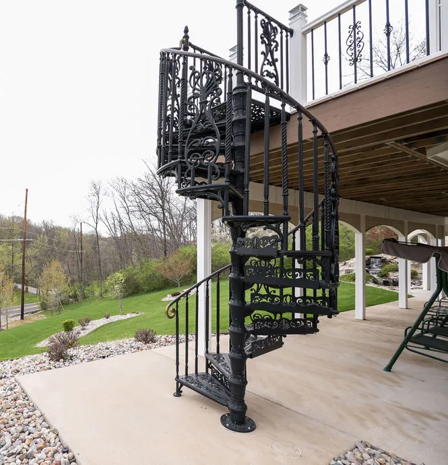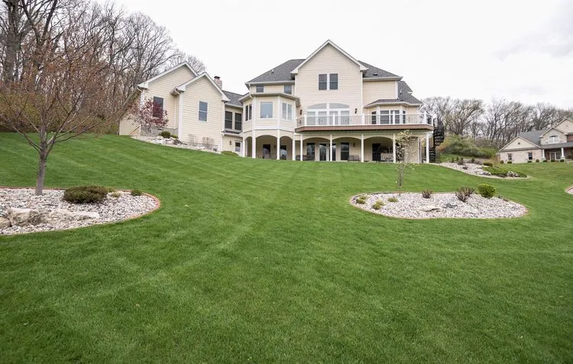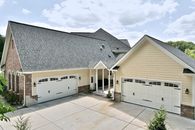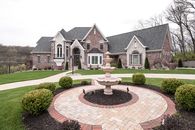8 Car Garage House for Car Collectors in St. Louis
This ad is marked as Sold
Description: |
|
| SOLD, SOLD, SOLD --------------------------------------------------------- This home has room for up to 8 cars! 2 separate, finished & painted garages with negotiable lift system can house your most prized possessions! The larger garage even offers heat so you can tinker with engines and such all year round. The richly appointed 1.5 story manse offers stunning architectural design & details throughout resting on very private 1.5 acres! Dramatic 2sty foyer features Swarovski crystal chandelier mounted on electric hoist for easy cleaning. Great Room boasts Asian Walnut hardwood floors, tray ceiling, moldings, fireplace flanked by built-in bookcases & a dramatic wall of windows with transoms. The kitchen offers a center island, granite counters, 42" custom cabinets, Dacor appliances, paneled fridge/dishwasher and breakfast room with French doors to 4 season room. There is even a separate fry kitchen; perfect for when you're cooking for larger parties! Distinctive hearth room offers access to patio and both garages. Bayed main floor Master Suite is fit for royalty featuring a most luxurious bath, separate vanities, regal jet tub and dual head shower. At the landing is a sophisticated vaulted study. Upper level hosts cozy loft area, 1BR ensuire & 2BRs sharing a Jack & Jill bath. Walk-out basement hosts an impressive 2 story finished bonus rm as well as storage areas. Enjoy tree top views for miles from the expansive deck or lower level patio where the sounds of the waterfall with soothe you. Close to Chesterfield Valley shopping & dining. And located in the award-winning Rockwood School District! |
|
Members profile: |
|
| Advertised by: | theirvineteamstl (click here to see full profile) |
| Email: | Email Advertiser |
Ad Details |
|
| Property is | Sold |
| Garage Spaces (put 0 if this does not apply) | 8.00 |
| Price Info | SOLD, SOLD, SOLD |
| Price: | $0 USD |
| Celebrity Owned | No |
| Garage A/C & Heat System | Heated |
| Garage Buildings | Attached |
| Motor Court | No |
| Workshop | Yes |
| Car Lifts | Yes |
| RV Parking | Outside |
| Other Features | Room for Car Lifts, Taller than Average Garage Doors, High Ceilings, Long Driveway, Electric Door Openers, Extended Length Garage |
...and then there is the House |
|
| Bedrooms | 4 |
| Bathrooms | 3.5 |
| House Sq. Ft. | 4912 |
| Jacuzzi Hot Tub | No |
| Swimming Pool | No |
| Wine Cellar | No |
| Tennis Court | No |
| Basketball Court | No |
| Lot/Parcel Type | Suburban Neighborhood, Zoned Residential, Fee Simple, Acreage |
For Sale at Auction |
|
| Auction Sale? | No |
Unique Sale Issues |
|
| Type of Sale | Real Estate Agency Sale |
Location |
|
| View on map | |
| Address | 5 Kehrs Mill Glen Ct. |
| City | Clarkson Valley |
| State | MO |
| Postal Code | 63005 |
| Country | United States |
| Ad id: | 66213486 |
| Region: | |
| Views: | 5306 |

