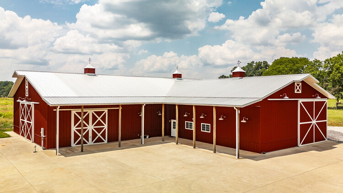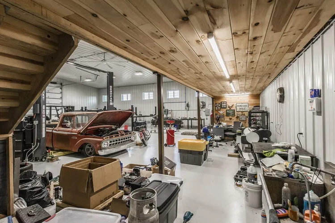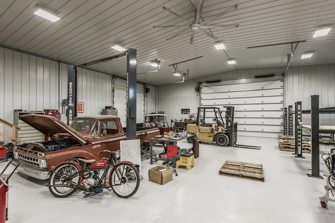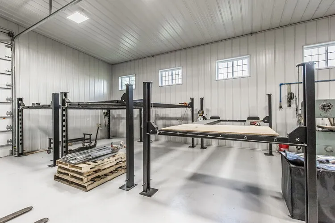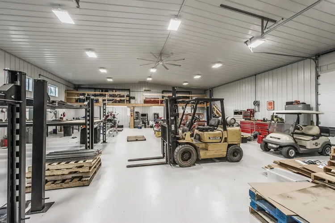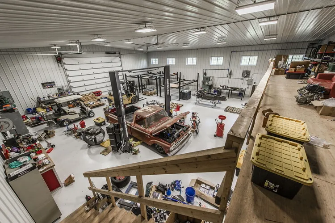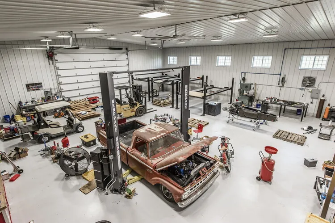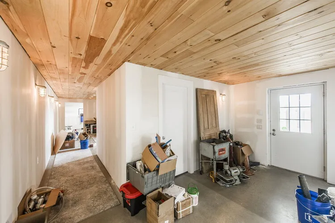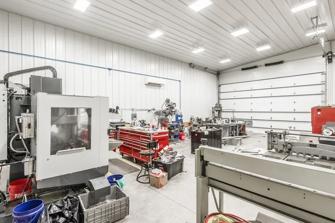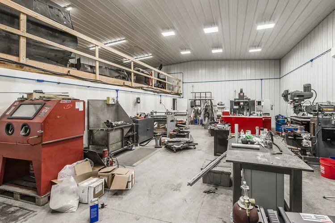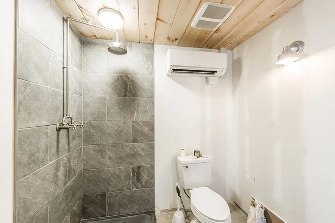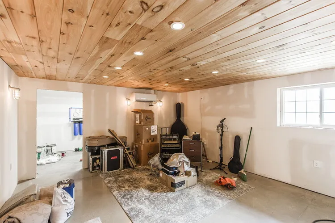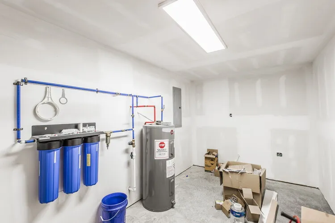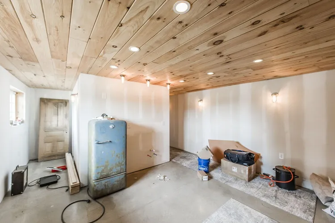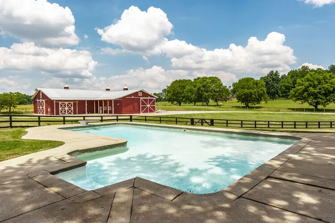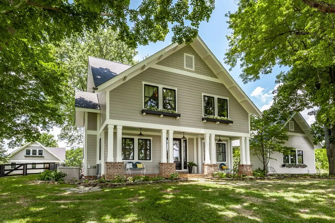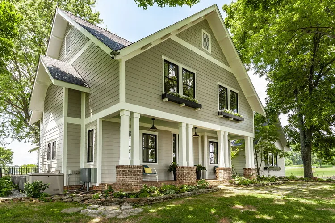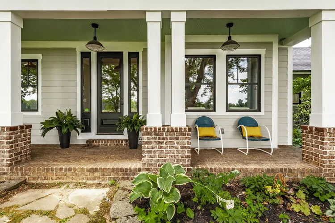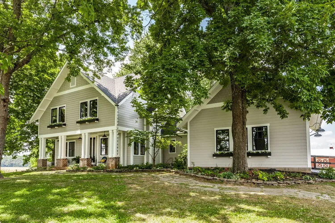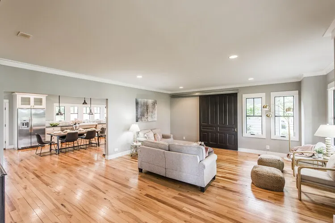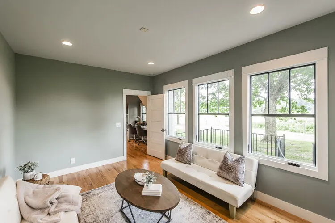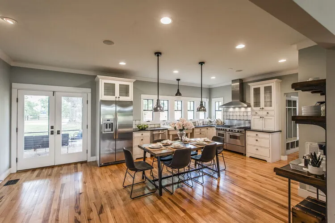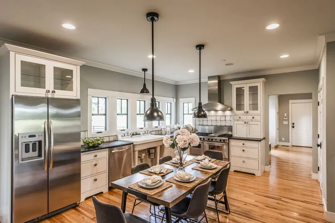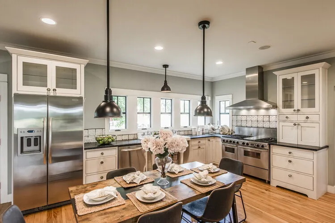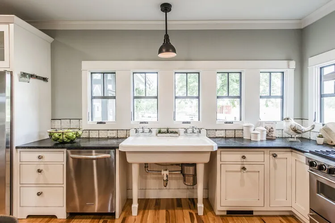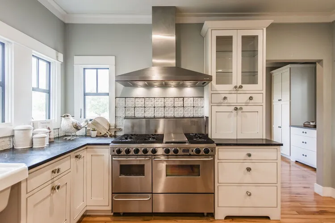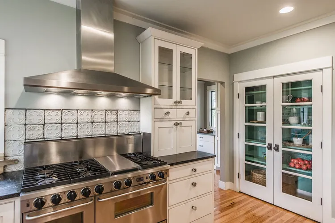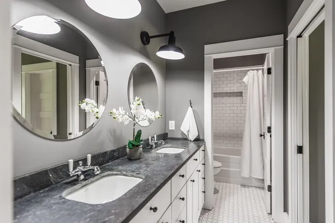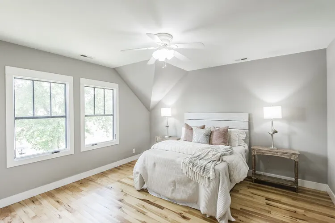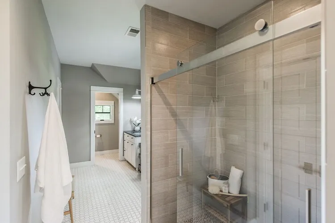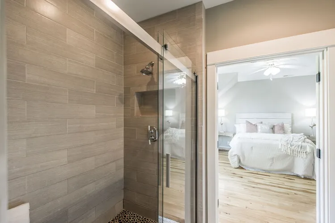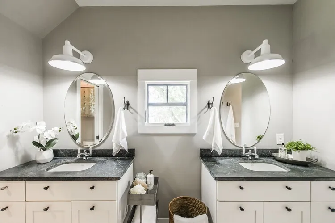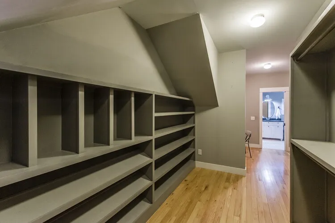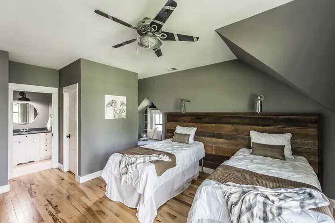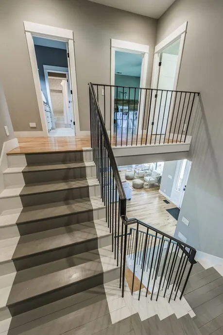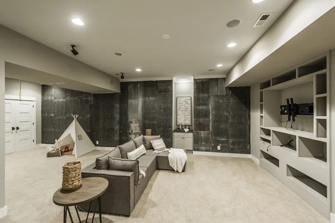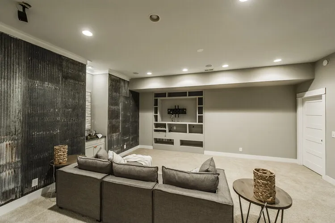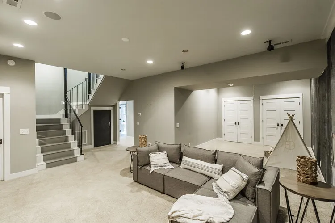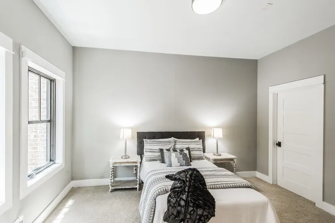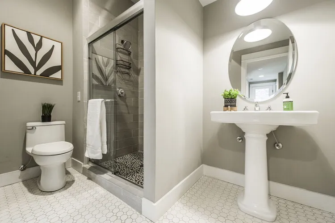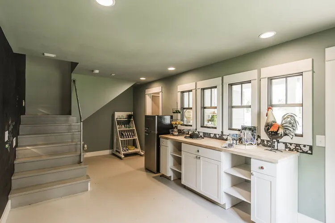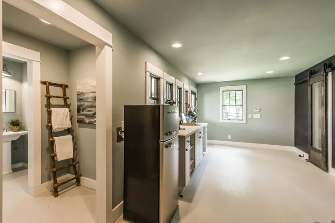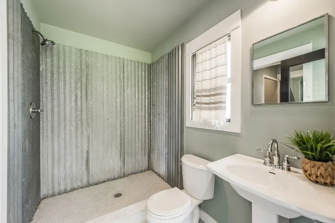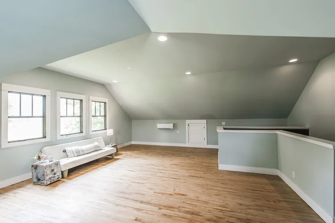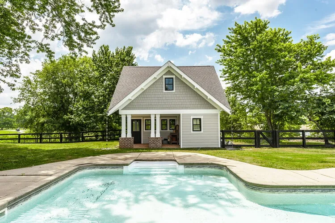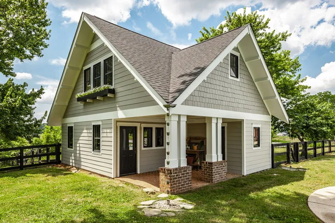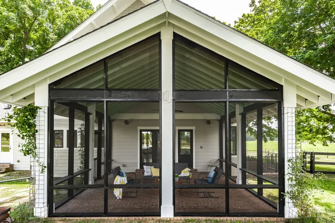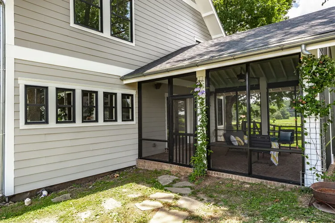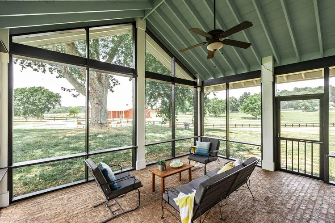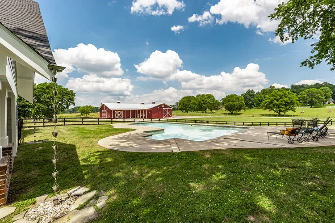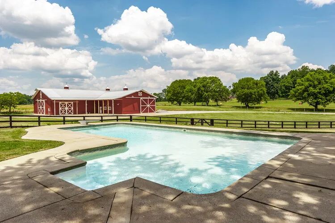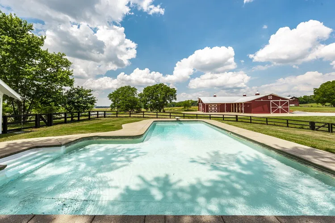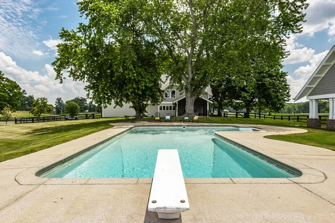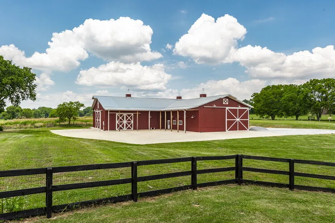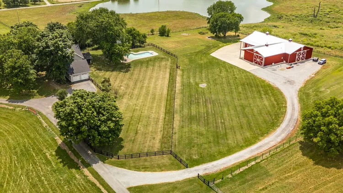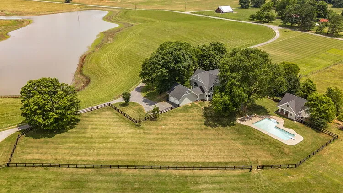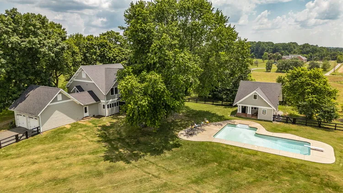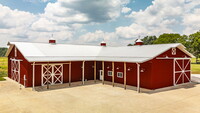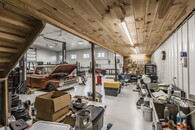A Gearheads Dream- built by Morton Buildings
This ad is marked as Sold
Description: |
|
| SOLD, SOLD, SOLD Built in 2017, this versatile shop space in Morton’s Building boasts just under 7,300 square feet, including a spacious porch. With 16’ sidewalls, this shop is perfectly designed for a wide array of auto-related and fabrication uses, making it an ideal haven for car collectors and gearheads alike. The 6” reinforced slab throughout and a large 4” thick concrete parking area ensure a robust and durable foundation for any activity. Equipped with 400 amps of single-phase service, this building has ample power to support almost any project. The space is intelligently divided into three distinct areas: Main Workshop Area (54x60) •Epoxy Floor: Durable and easy to clean. •Bend Pak 10K 2 Post Lift: With a welder receptacle run under the floor. •Insulation & Climate Control: Fully insulated, featuring a large fan and a Quest Hi-E Dry 195 industrial dehumidifier. A new, uninstalled Reznor 200K BTU propane/natural gas industrial heater with install kit is included. •Electrical Setup: 20 amp 110V outlets spaced every 4 feet, a sub panel powering several 220 amp receptacles, perfect for welders and tire machines. •Rapid Air System: 1” rigid aluminum air lines plumbed throughout. •Storage Loft: 8’ clearance underneath with a gate for loading pallets with a forklift or pallet stacker. The loft connects to the machine shop side with a larger walk door for pallet jack access. •Roll-Up Doors: 14x20’ and 12x12’ insulated roll-up doors with industrial door openers and high lift tracks for extra clearance. Machine/Fabrication Room (42x45) •Climate Control: Fully insulated and conditioned with a Mitsubishi mini split. •Rapid Air System: Plumbed air lines. •Roll-Up Door: 12x20’ insulated with high track and opener. •Electrical Setup: 100 amp and 60 amp sub panels providing ample power. •Bathroom & Lounge: Full bathroom and lounge area under the loft, both wired and plumbed for a kitchenette, and conditioned with mini splits. •Mechanical Room: Houses a sub panel, water heater, and a 4-stage water filtration system. Includes a septic clean-out for potential RV storage conversion. Storage Area (54x40) •Usage: Uninsulated space currently used for farm equipment, mowers, and general storage. Additionally, the shop is equipped with fiber internet from the main house, connected via a wireless point-to-point system, ensuring reliable and fast connectivity. This exceptional property also comes with 6.7 acres of land, featuring a custom farmhouse with 3,937 square feet of living space, including 4 bedrooms and 3.5 bathrooms. Enjoy outdoor living with a saltwater diving pool and a pool house, offering an additional 988 square feet with a loft-style bedroom/living area and a full bath. This property is a unique opportunity to own a top-notch facility designed with precision and versatility, ready to accommodate any car enthusiast or builder’s needs. Don't miss out on making this incredible workshop and estate your own! |
|
Members profile: |
|
| Advertised by: | Martie Burnett (click here to see full profile) |
| Email: | Email Advertiser |
Ad Details |
|
| Property is | Sold |
| Garage Spaces (put 0 if this does not apply) | 10.00 |
| Price Info | SOLD, SOLD, SOLD |
| Price: | $1,500,000 USD |
| Seller and Buyer FEE Negotiations | Yes (The Seller is willing to negotiate with the Buyer an Amount to Cover the Buyers Fees or other Concessions. This is not the listing agent offering to pay the buyers agent a commission. This is that the Seller is willing to give the Buyer a Monetary Concession that the Buyer can use to pay their Agent, if the Buyer chooses to use the monetary concession for that purpose. This website is not affiliated with NAR or any MLS in the USA.) |
| Garage Sq. Ft. | 7300 |
| Garage A/C & Heat System | Both A/C and Heat |
| Garage Buildings | Detached |
| Motor Court | No |
| Workshop | Yes |
| Car Lifts | Yes |
| RV Parking | Outside |
| Other Features | Room for Car Lifts, High Ceilings, Long Driveway, Rear Vehicle Entry, Side Vehicle Entry |
...and then there is the House |
|
| Bedrooms | 4 |
| Bathrooms | 3/1 |
| House Sq. Ft. | 3937 |
| Jacuzzi Hot Tub | No |
| Swimming Pool | Yes |
| Wine Cellar | No |
| Tennis Court | No |
| Basketball Court | No |
For Sale at Auction |
|
| Auction Sale? | No |
Location |
|
| View on map | |
| Address | 1050 Durham Lane |
| City | Springfield |
| State | TN |
| Postal Code | 37172 |
| Country | USA |
| Ad id: | 50384746 |
| Region: | |
| Views: | 7889 |

