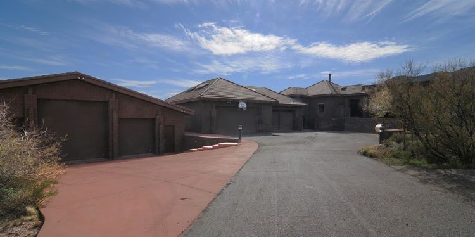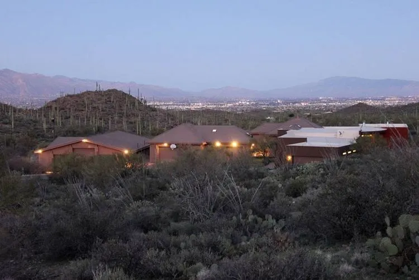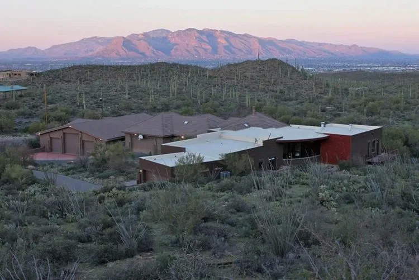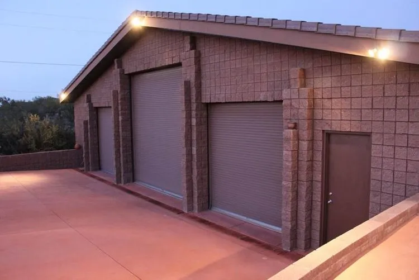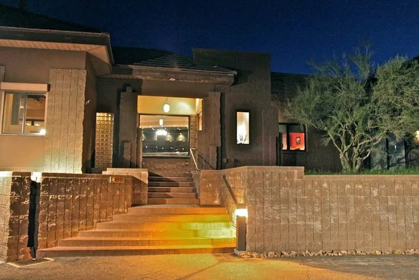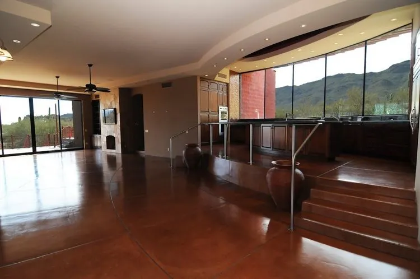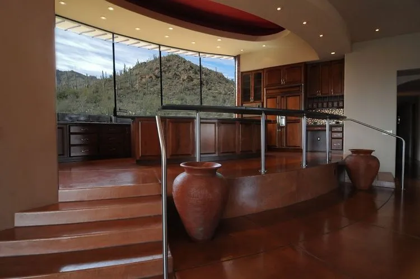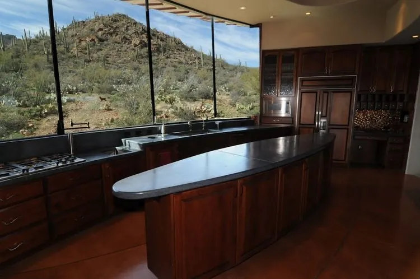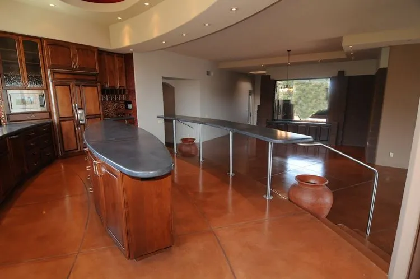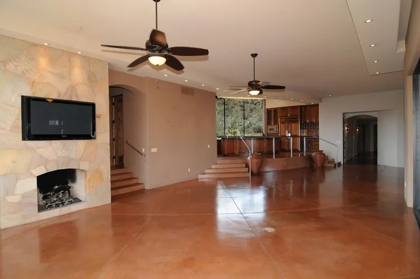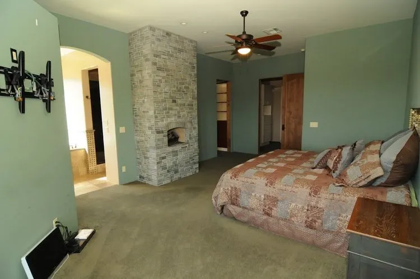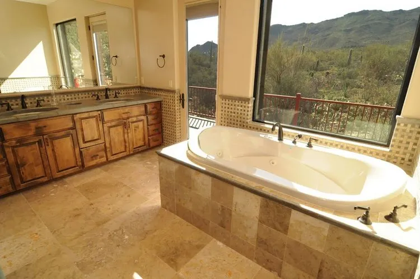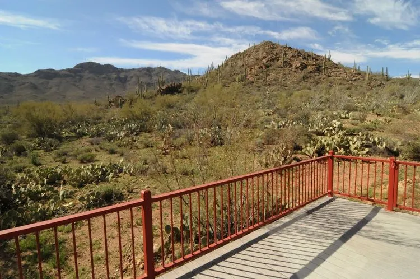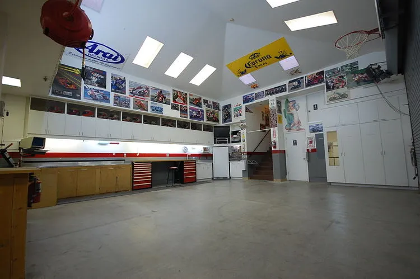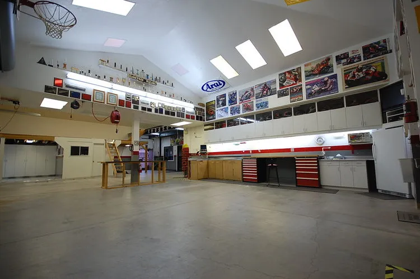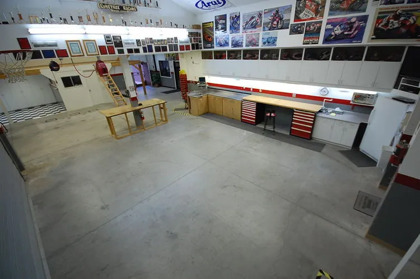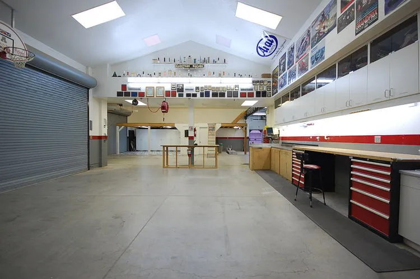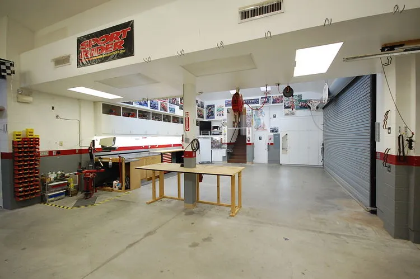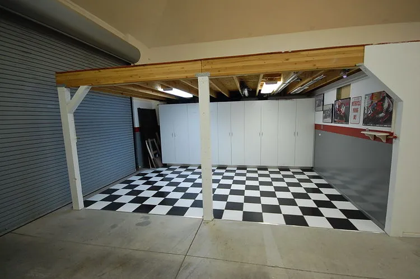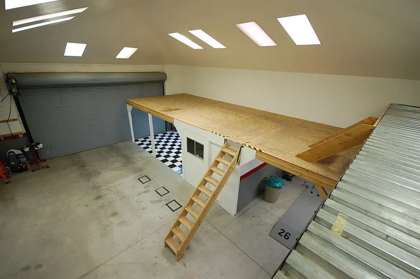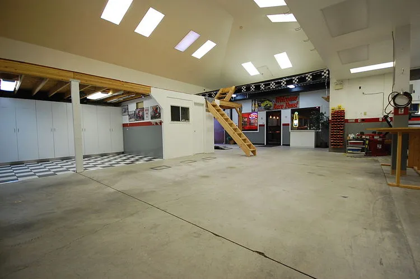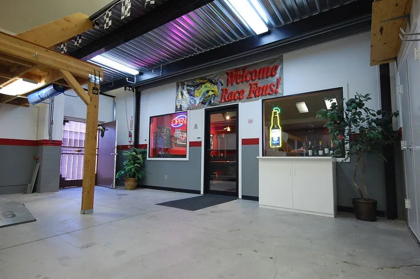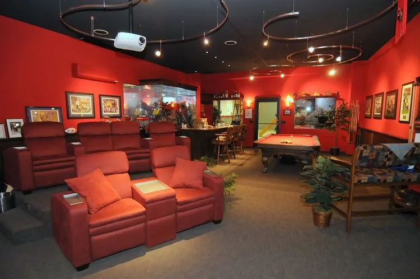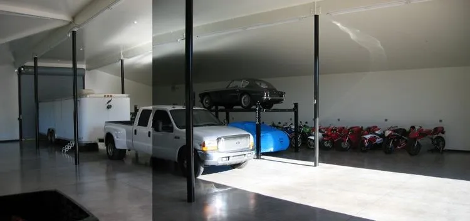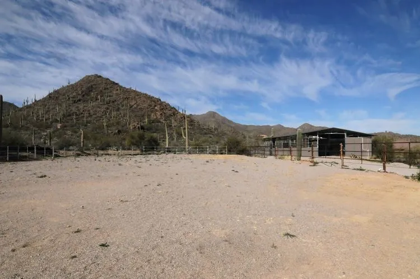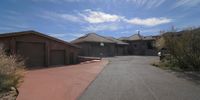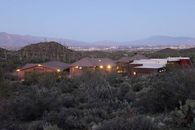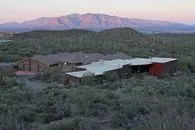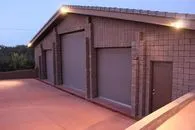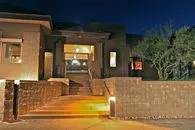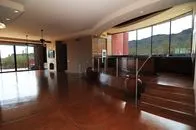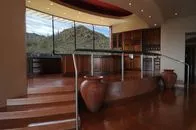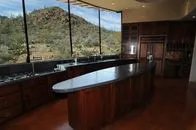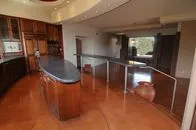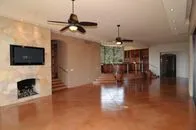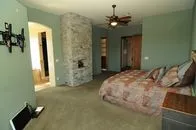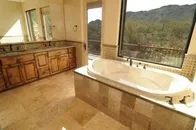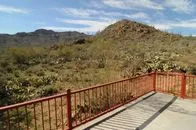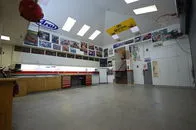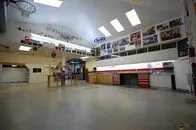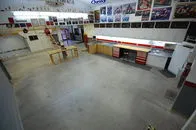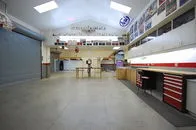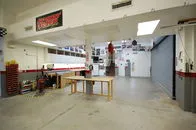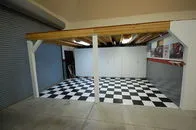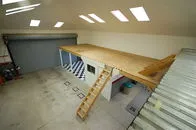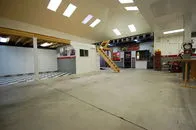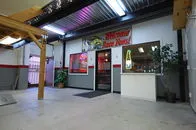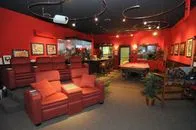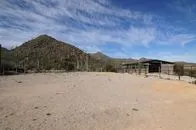A Real Working Garage for Car Lovers or Large Families
This ad is marked as Sold
Description: |
|
| SOLD for $825,000 on July 5, 2017 OWN YOUR OWN MOUNTAIN! Incredible opportunity to own a spectacular home nestled in the Tucson Mountains that affords privacy on 25 Acres (backing to Saguaro National Park) with fantastic panoramic mountain & city light views! This 2005 custom built masonry home features a wonderful open great room concept with soaring ceilings & fireplace, gourmet kitchen has concrete countertops, stainless steel appliances & an unbelievable wall of seamless glass that captures the Tucson Mountain View/ desert landscape & brings it to you for your enjoyment. Split bedroom plan: Master suite features a fireplace, two very large walk-in closets & storage closet, separate balcony patio & terrific master bath. In addition to this there are two bedrooms in the main house & two additional rooms that can be used for den, office, exercise room etc. The guest quarters with its own separate entrance features a kitchen, living room, dining area, loft bedroom and bath. Looking for garages & storage space, (see garage description for details) then look no further! Horse facilities include a 2 stall barn with tack room, hay storage & wash rack. This one has something for everyone! Additional acreage can be purchased separately. |
|
Members profile: |
|
| Advertised by: | Cathy Erchull (click here to see full profile) |
| Email: | Email Advertiser |
Ad Details |
|
| Property is | Sold |
| Garage Spaces (put 0 if this does not apply) | 16.00 |
| Price Info | SOLD for $825,000 on July 5, 2017 |
| Price: | $0 USD |
| Celebrity Owned | No |
| Garage Sq. Ft. | 6,200 |
| Garage A/C & Heat System | Both A/C and Heat |
| Garage Buildings | Both Attached and Detached |
| Motor Court | No |
| Workshop | Yes |
| Car Lifts | Yes |
| RV Parking | Electrical Hookups, RV Roll Up Garage Door, Both Inside and Outside, Yes |
| Other Features | Room for Car Lifts, Taller than Average Garage Doors, High Ceilings, Compressed Air Lines (built-in), Long Driveway, Recessed Lighting, Separate Storage Areas, Electric Door Openers, Rear Vehicle Entry, Extended Length Garage, Tandem Garage |
...and then there is the House |
|
| Bedrooms | 4 |
| Bathrooms | 6 |
| House Sq. Ft. | 5137 |
| Jacuzzi Hot Tub | Yes |
| Swimming Pool | No |
| Wine Cellar | No |
| Tennis Court | No |
| Basketball Court | No |
| Lot/Parcel Type | Rural Neighborhood, Zoned Residential, Buildings and Land, Fee Simple, Acreage |
For Sale at Auction |
|
| Auction Sale? | No |
Unique Sale Issues |
|
| Type of Sale | Real Estate Agency Sale |
Location |
|
| View on map | |
| Address | 6501 W Sweetwater Drive |
| City | Tucson |
| State | AZ |
| Postal Code | 85745 |
| Country | USA |
| Cell Phone | 520-444-6546 |
| Ad id: | 98652314 |
| Views: | 22167 |

