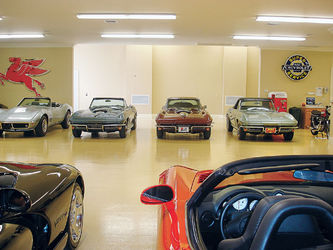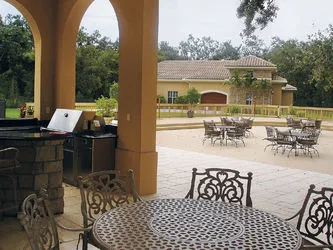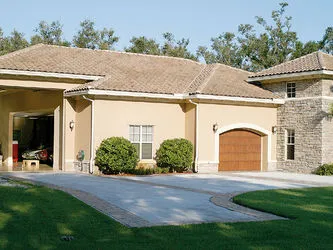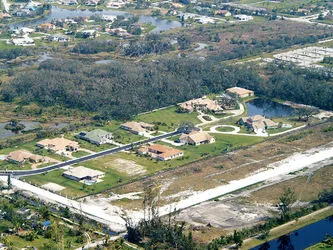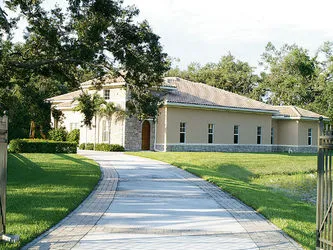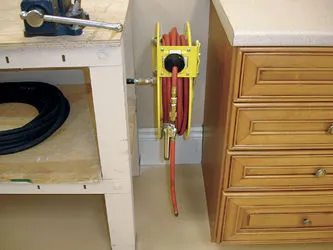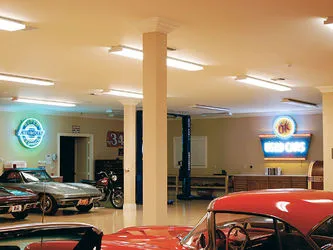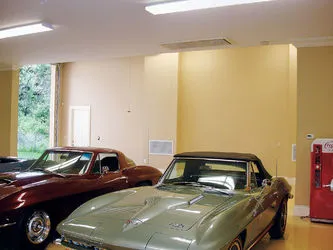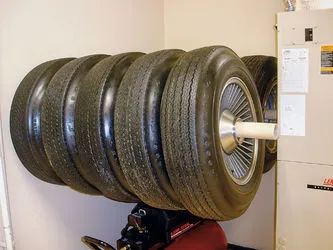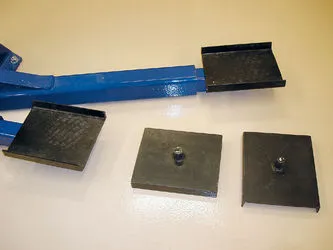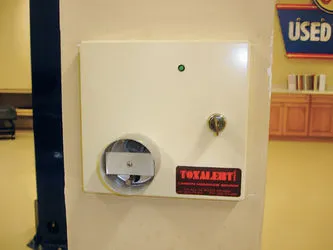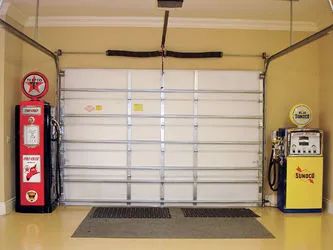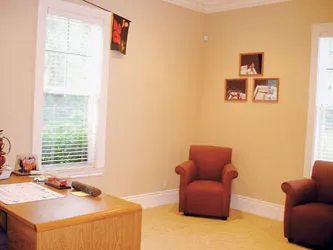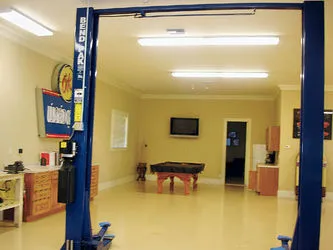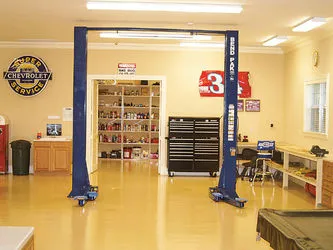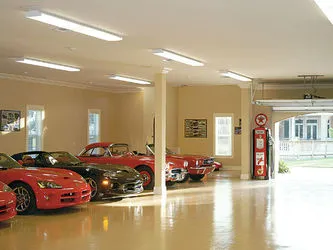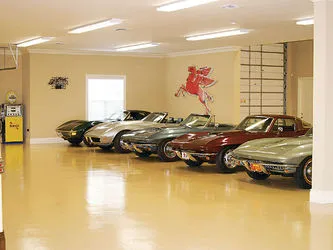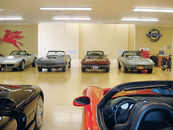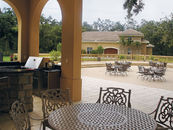A Wow Corvette Garage - Car Collector Dream
Description: |
|
| This garage car property is in the Showcase Registry category on CarProperty.com. You can showcase your Car Property in this category and share your fun, exciting and very personal garage car property with people all over the world. It's free for a one year listing in the registry or a small fee if you want to feature it. Either way, people will be able to experience your garage with you. Just list your place in this category like all of the other categories, it's as easy as our Easy Order Form www.carproperty.com/choose_cat.php _____________________________________________ "I wanted a garage where I could work on anything I own. But I also wanted a nice clean showroom type of atmosphere to show off the cars, my memorabilia, and a place for my car buddies to come over and comfortably hang out. It also had to be big enough to house a future motor home. Living in the hurricane state of Florida, I also wanted to build a garage that could withstand whatever Mother Nature decided to dish out. "I now have the perfect garage as I envisioned it prior to the build. A big part of the garage is a 22-foot driveway between five cars on each side with enough room to expand my collection in the future. The driveway serves as a great dance floor when we have neighborhood sock hops. Everybody just loves the atmosphere when the lights are off and the neon lights are on, with all of us surrounded by old Corvettes. So I guess it's a garage, a showroom, and a party place. What more can you ask for?" By The Numbers Garage Specs Size 78'x72' detached garage 5,600 square feet 11' 6" ceiling height 16' 0" ceiling height in motorhome area 5 full car bays on each side; 9'x18' with a 22'-wide drive between them Tool Room: 18'6"x15' Office: 15'x15' Bathroom: 15'8"x6'8" Motorhome area: 15'x43'6" Construction Building is concrete block and stucco with stone in some areas. Walls are 8" concrete block with tie columns and tie beams. Tie beams are 8"x16" with two No. 7 rebar top and bottom with No.3 bands at 12" O.C. Trusses are 2"x6" with a 2"x8" bottom cord on a 71/412 pitch. Trusses are designed to give 30'x20'x8' clear storage area in attic. All walls and ceiling are fully finished with 51/48-inch fire-code drywall. Three 4'x5' windows and nine 2'x6' windows are all Marvin aluminum high-impact windows. Entire garage has 8" wood base and 8" crown molding throughout. All windows have wood trim, marble sills, and wood-type Venetian blinds. Doors 1 - 8'x12' 1 - 12'x14' The doors are attached to 8"x20" concrete reinforced columns on each side with an 8"x24" reinforced concrete header beam. Doors are 2"-thick steel/foam/steel fully insulated with vinyl perimeter seals. No windows due to South Florida building codes. Lift master electric door openers. Floor 8-mil ply moisture barrier on 100-percent compacted lime rock. 6" concrete slab with No. 5 rebar and 6" O.C. each way, poured monolithic with a 12"x24" footer with four No.8 rebar continuous. Floor Coating: Epoxy / Urethane System by Pro Painting of Hollywood, Florida The floor was steel shot-blasted to clean and abrade the surface to a profile similar to 80-grit sandpaper. This ensures proper adhesion of the new flooring system. Next, a penetrating epoxy sealer was applied. Then all cracks, voids, pinholes, and so on were patched with epoxy patching cement. Next, two coats of High Performance Epoxy were applied twenty-four hours apart, tinted a light tan color with a dry film thickness of 9 mil. This provides a smooth solid base for the finish coats. Then two coats of Aliphatic Urethane tinted the same light tan with a dry film thickness of 5 mil were applied 24 hours apart. The urethane is extremely durable and resistant to abrasion, chipping, and resistant to all automotive chemicals, fuels, and oils. High-gloss finish will not fade and cleans very easily, just mop or wipe. Water Hot and cold water in wash-up sink in work area and in the office bathroom for sink and shower. Lighting Eighteen 8' twin-tube fluorescent ceiling mounted fixtures. Eight 4' twin-tube fixture and four high hats in office and four in entry foyer. All are bank-switched as needed. Lift Bend Pak Model XL 94C128, 9,000-pound capacity with 220V power unit and overhead micro switch shut off. Alarm System This is integrated in with the main house alarm. It is controlled from the main house or the garage. If tripped, it sounds off in the house as well as the garage. It has the normal monitored phone call to the police department, plus a radio transmitter located in the attic that is separate from the phone system to the police so they get two signals each time, all with battery backup and emergency generator. It also has various cameras and sensors around and about. Stand-By Power A 60kw Cummins diesel-powered generator with a 350-gallon tank, fully automatic system shared with the house. Floor Drain 1 floor drain to wash cars inside to escape the heat or the rain. Air Conditioning 1 Lennox 3-ton unit 1 Lennox 4-ton unit Both have two-stage compressors with variable speed air handlers. Programmable thermostats with built-in humidity controls. Both are controlled separately. Both units have 9kw programmable heaters. The office and bath have a 1-ton Lennox unit that is controlled separately. The garage also has an air changer and carbon-monoxide alert system. With this system, you can start your car and continue to work on it with no fear of carbon-monoxide poisoning. When the carbon-monoxide level reaches a certain point, the air changer kicks on and starts sucking out the old air and pumping new air in and shuts off when the air is clear. Or you can turn the system on manually before hand and not set off the alarm. The air changers are manufactured by Greenbeck. Toxalert manufactures the carbon-monoxide alert system. It can be controlled manually by four switches in the office or automatically by the Toxalert system. How the A/C system works: There are four separate units located in the attic. All have 1hp motors. Units 1 and 2 are ducted (12") to four large grills in the outside roof soffit. These vents are electrically open and shut when the units come on to keep bugs and so on from entering. Air is sucked from the outside back to units 1 and 2 and then blown back to four equally spaced grills in the ceiling along the south wall. This air blows straight down the wall with a lot of force and spreads across the garage floor. Units 3 and 4, located on the north side of the garage, suck the air though two large grills close to the floor back to units 2 and 4, and then it is blown out through 12" ducts to four exhaust grills in the outside roof soffit. These units can move more than 2,900 CFM of air per minute. Compressor Craftsman 6.5hp 220V with 33-gallon tank located in the tool room that feeds 75' retracting wall-mounted hose reel in work area. Tool Room Fully enclosed 15'x18' 6" tool room (off of work area) with two louvered 36" French-type doors. Tool room houses two air-conditioner units, air compressor, tool carts, floor jacks, jackstands, parts, 21' of steel shelving 8' high, alarm system, and wall-mounted central vacuum unit. Almost everything stays in tool room out of sight with the exception of a 56"x60" double Craftsman tool chest on casters that stays in the work area. Wall Storage One set of 8' wall cabinets in work area over base cabinets Work Area Work area is approximately 25'x45' containing the car lift, L-shaped workbench that is 19' long, a set of 12' base cabinets at the end of the work bench, and a 75' wall-mounted air hose reel. A stand-up refrigerator, wall-mounted TV, wash-up sink, and an 8' set of base and wall cabinets that house all the stereo equipment, direct TV receiver, and miscellaneous storage. Top cabinets are for coffee, glasses, cups, and so on. Memorabilia/Decoration 1956 restored Coke machine 1962 restored Sunoco gas pump 1938 restored Texaco gas pump 1959 8' wall-mounted mobile flying Pegasus neon horse 42"x48" wall-mounted neon Chevrolet Super Service sign 1958 4'x6' wall-mounted neon OK used car with blinking OK sign 1983 Heartbeat of America wall-mounted neon sign 8' pool table 100 CD Wurlitzer jukebox 42" plasma TV on wall-mounted swivel Bloomington/NCRS awards and ribbons on walls and Corvette pictures Entry lobby has trophies and pictures of late-model stock car racing days Office Office is 14'x16' fully enclosed off the work area with a 5'9"x16' bathroom. Bathroom has a 7' vanity, granite top, toilet area, enclosed shower, and a closet that houses the 1-ton A/C unit for the office and a hot-water heater. Office has a desk, filing cabinets, three sofa-type chairs, wall-mounted TV, phone, and fax. Two 4'x6' windows look out on the pond and woods. Phone system has built-in intercom system from house to garage. |
|
Members profile: |
|
| Advertised by: | Car Guy USA (click here to see full profile) |
| Email: | Email Advertiser |
Ad Details |
|
| Garage Spaces (put 0 if this does not apply) | 15.00 |
| Price Info | Not for sale ... this is the CarProperty.com Showcase Category and places in this category are not for sale. |
| Price: | $0 USD |
Website |
|
| Website | http://www.corvettefever.com/multimedia/6203555/2006-corvette-z06-0... |
Location |
|
| View on map | |
| Address | 0 St. |
| City | Davie |
| State | FL |
| Postal Code | 33324 |
| Country | USA |
| Ad id: | 5104434 |
| Views: | 23852 |

