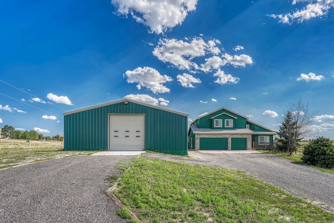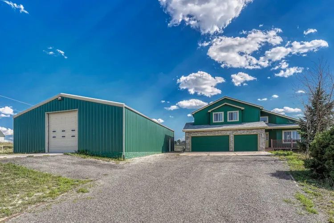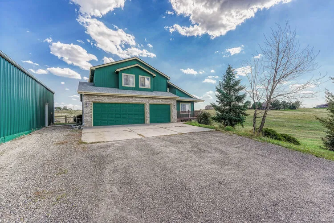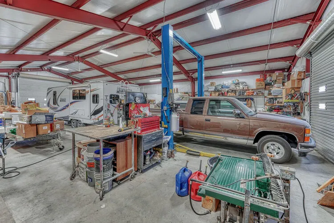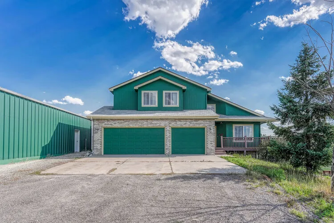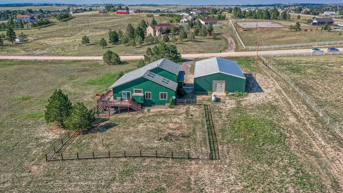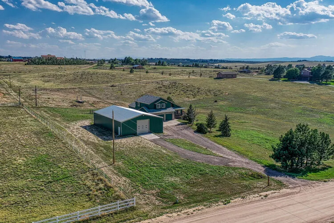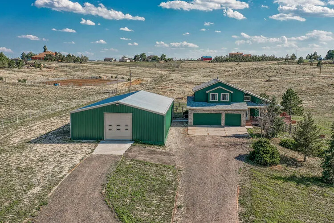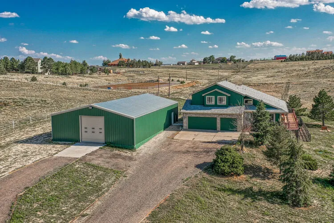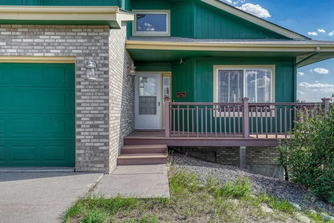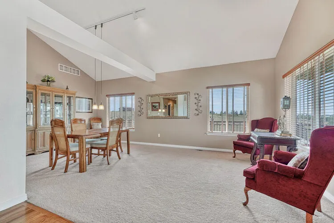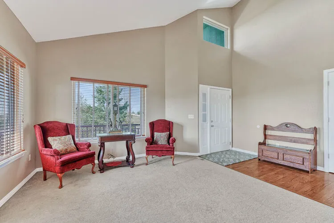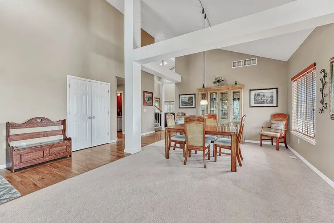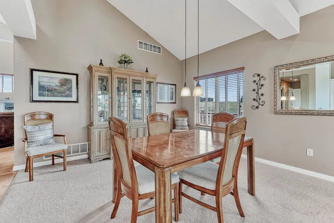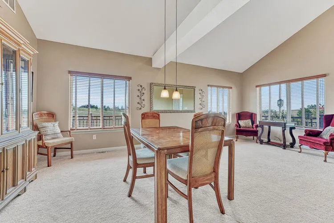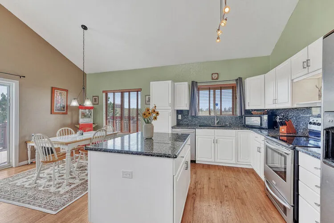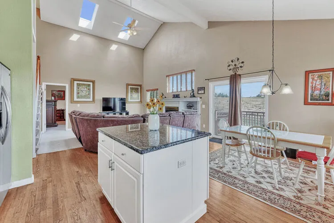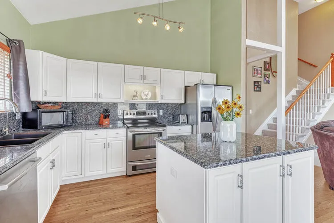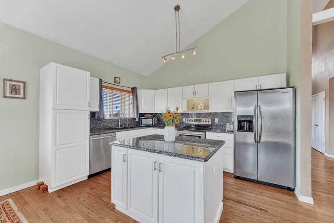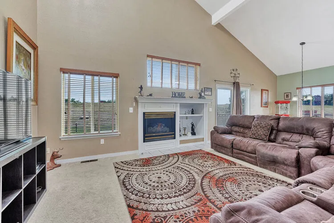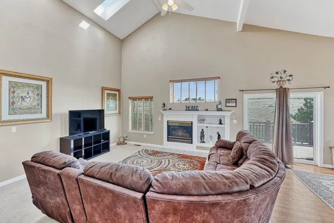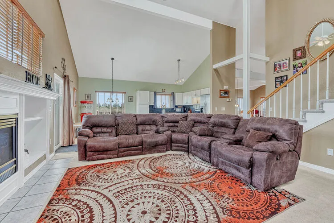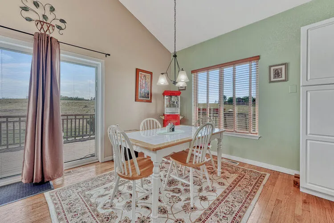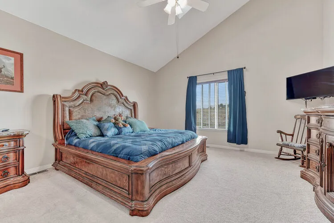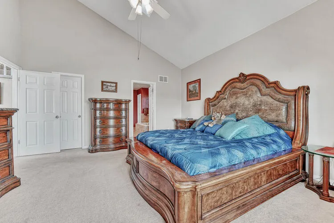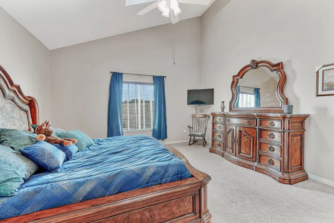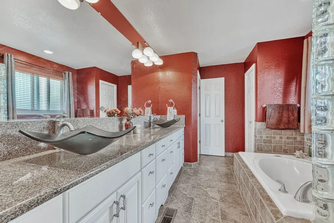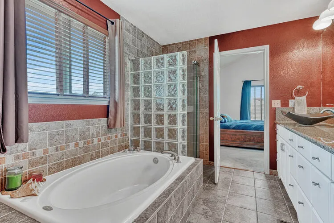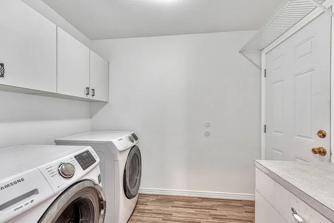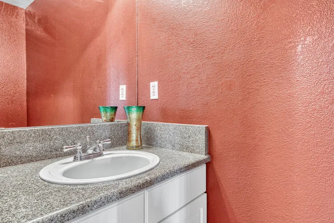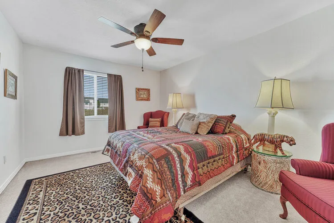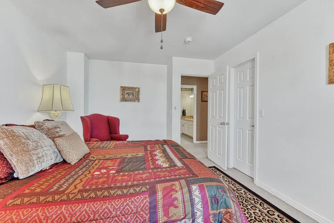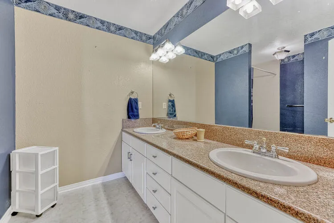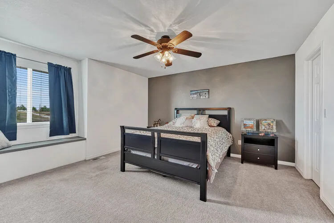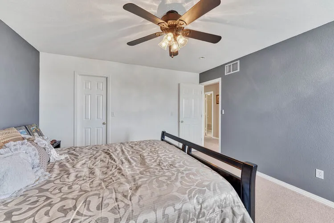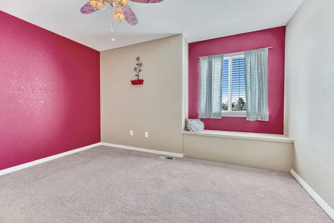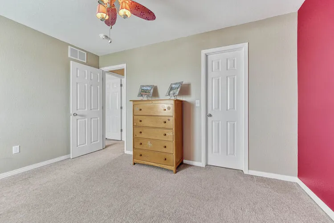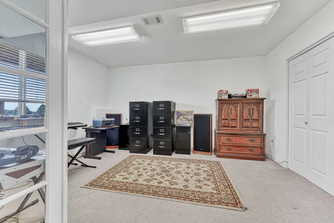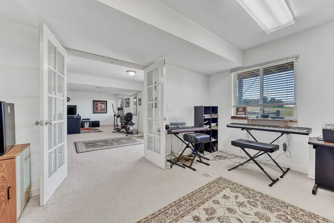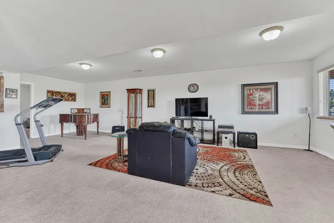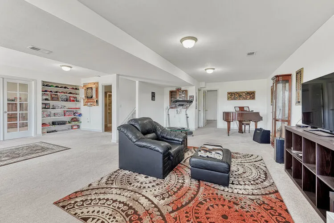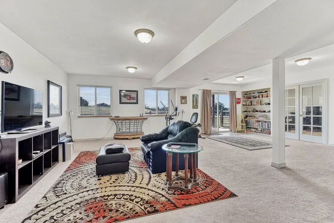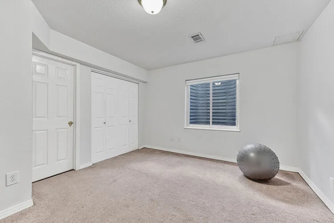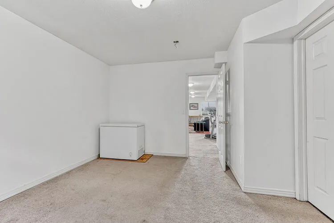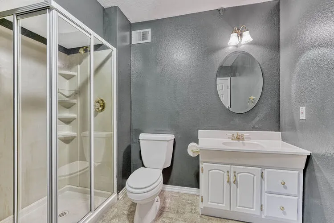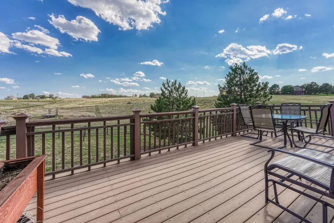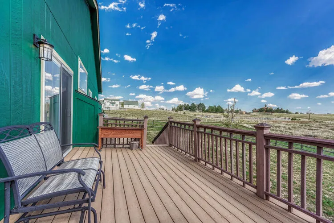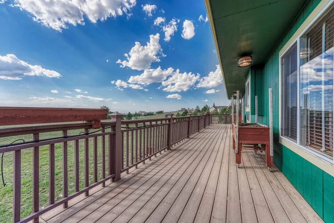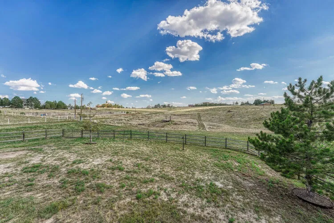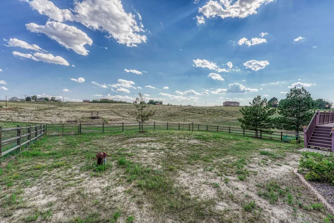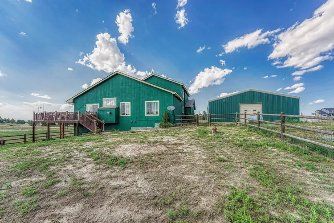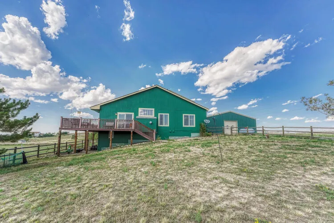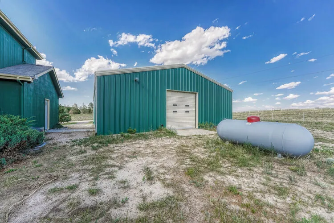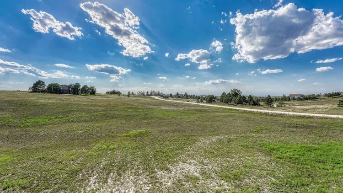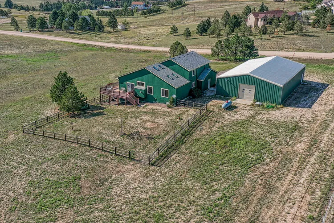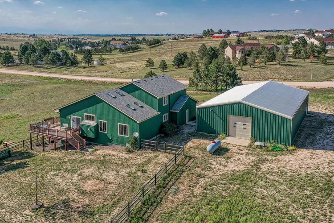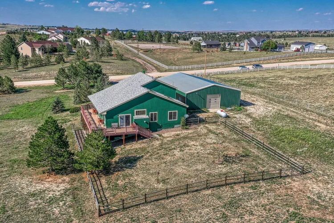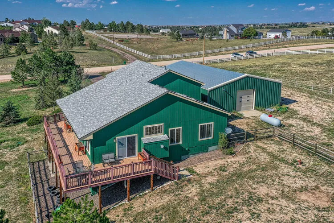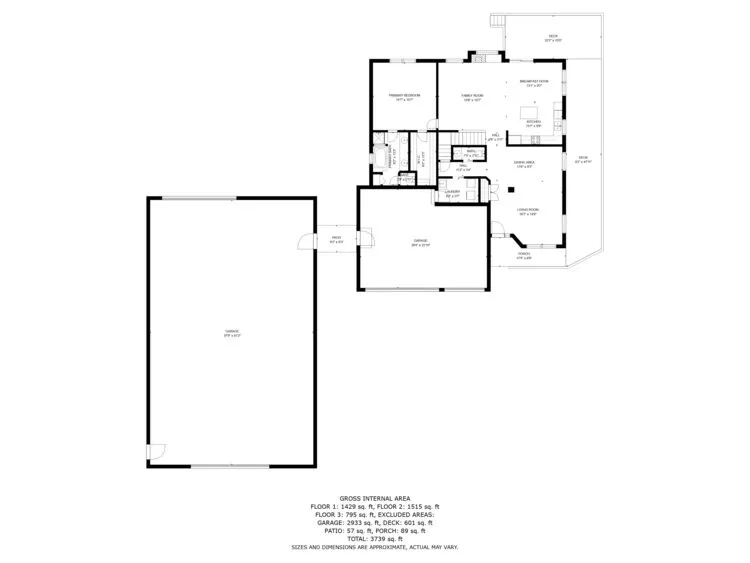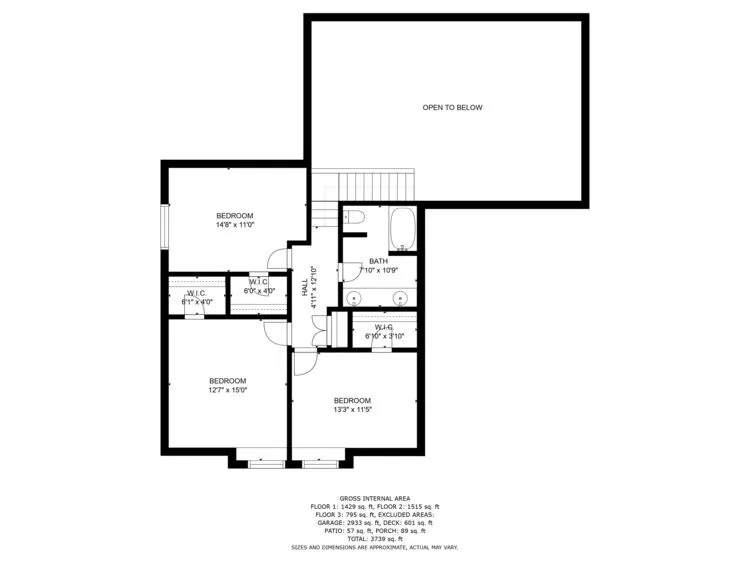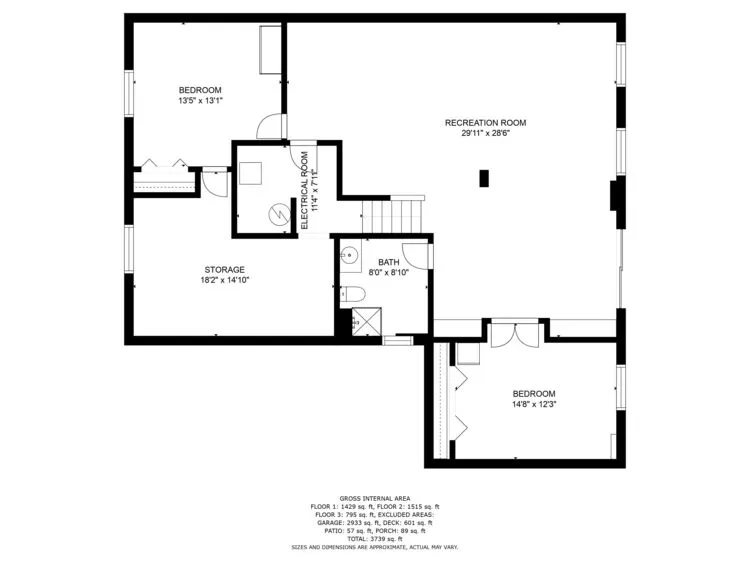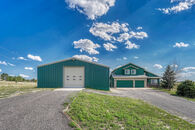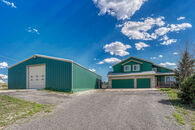Beautiful Acreage Property with 63'x40' Outbuilding/Shop
This ad is marked as Sold
Description: |
|
| LAST SOLD ON MAR 20, 2023 FOR $1,030,000 Close-In Acreage property with a 63 foot by 40 foot Outbuilding. Situated on almost 6 acres of land, this car property has an engineered foundation and footers with 6 inches of extra rebar reinforced concrete for heavy machinery or a fantastic car collection. With 12 foot side walls and 15 foot ceilings you can add additional car lifts and storage. Beautiful 6 bedroom, 4 bath home in the quiet Pearson Ranch Estates. Perfectly situated on almost 6 acres, this property gives you room to breathe, store your toys, and escape from the busy stresses of life. This home features wonderful main floor living with a fantastic owner's suite with 5 piece bathroom, walk-in closet, and the laundry room all on the 1st level. Natural light floods the open floor plan with soaring ceilings and stunning architectural beams. The kitchen boasts slab granite counters, center island, and breakfast nook open to the large family room with a fireplace centerpiece for those cool Colorado evenings. There are three bedrooms with walk-in closets, linen closet, and a large full bathroom on the second floor. Retreat to the huge finished walk-out basement with an additional bedroom, the 4th bathroom, an oversized storage room and a 6th bedroom currently set up for an office space with French doors. Enjoy the amazing sunsets on the wrap around deck or playing horse shoes on the built in horseshoe pits outside the double doors of the walk-out basement. This close-in country estate is only a short 14 minute drive to Downtown Parker. Welcome Home! |
|
Members profile: |
|
| Advertised by: | Colorado Realtor (click here to see full profile) |
| Email: | Email Advertiser |
Ad Details |
|
| Property is | Sold |
| Garage Spaces (put 0 if this does not apply) | 20.00 |
| Price Info | LAST SOLD ON MAR 20, 2023 FOR $1,030,000 |
| Price: | $1,075,000 USD |
| Celebrity Owned | No |
| Garage Sq. Ft. | 2520 |
| Garage A/C & Heat System | Heated |
| Garage Buildings | Detached |
| Motor Court | No |
| Workshop | Yes |
| Car Lifts | Yes |
| RV Parking | Electrical Hookups, RV Roll Up Garage Door, Both Inside and Outside, Inside, Yes |
| Other Features | Room for Car Lifts, Taller than Average Garage Doors, High Ceilings, Compressed Air Lines (built-in), Long Driveway, Electric Door Openers, Rear Vehicle Entry |
...and then there is the House |
|
| Bedrooms | 6 |
| Bathrooms | 4 |
| House Sq. Ft. | 3954 |
| Swimming Pool | No |
| Jacuzzi Hot Tub | No |
| Wine Cellar | No |
| Tennis Court | No |
| Basketball Court | No |
| Lot/Parcel Type | Rural Neighborhood, Zoned Residential, Acreage |
For Sale at Auction |
|
| Auction Sale? | No |
Location |
|
| View on map | |
| Address | 42304 Pearson Ranch Loop |
| City | Parker |
| State | CO |
| Postal Code | 80138 |
| Country | USA |
| Ad id: | 58994227 |
| Region: | |
| Views: | 5174 |

