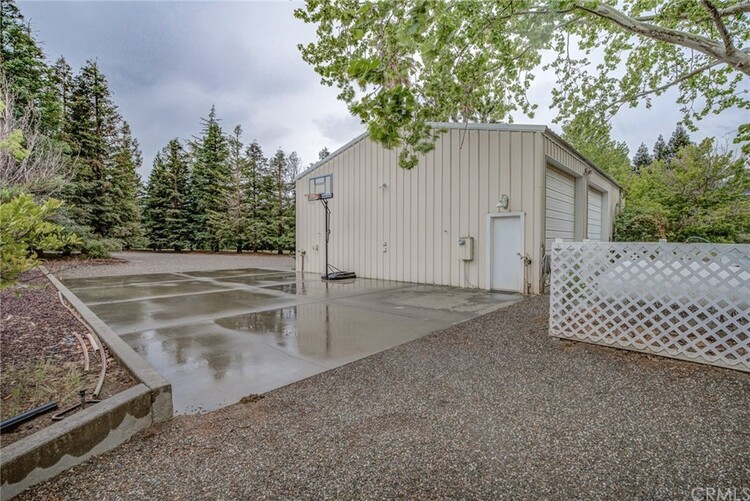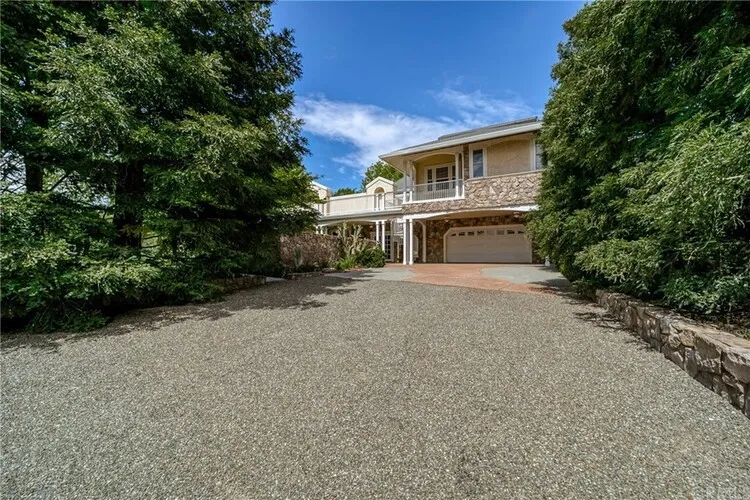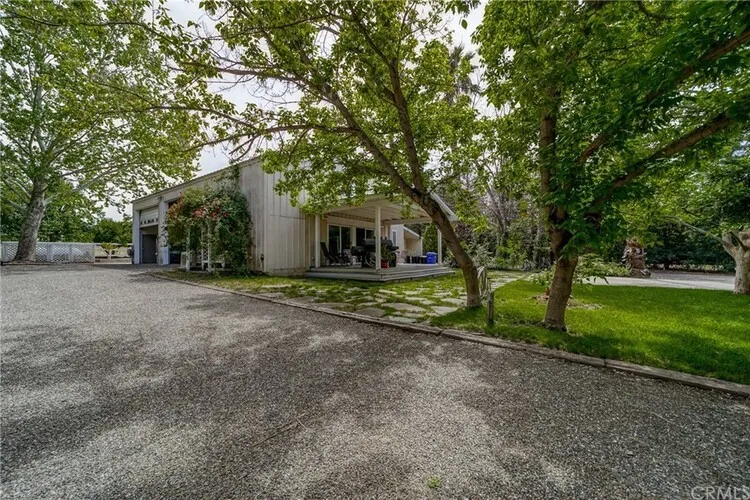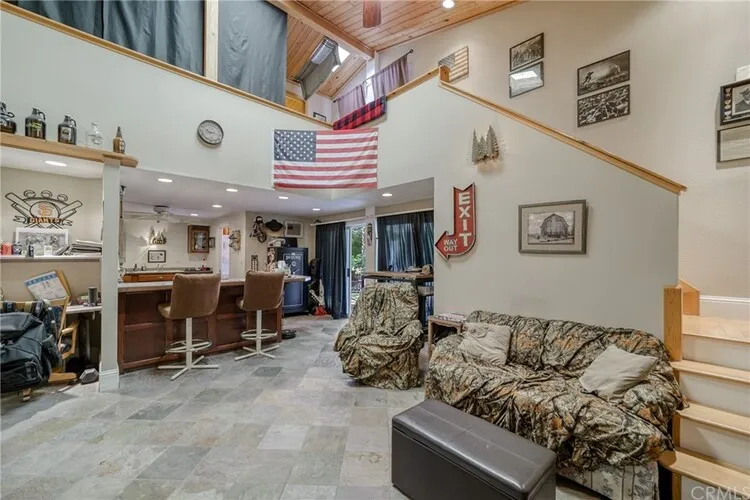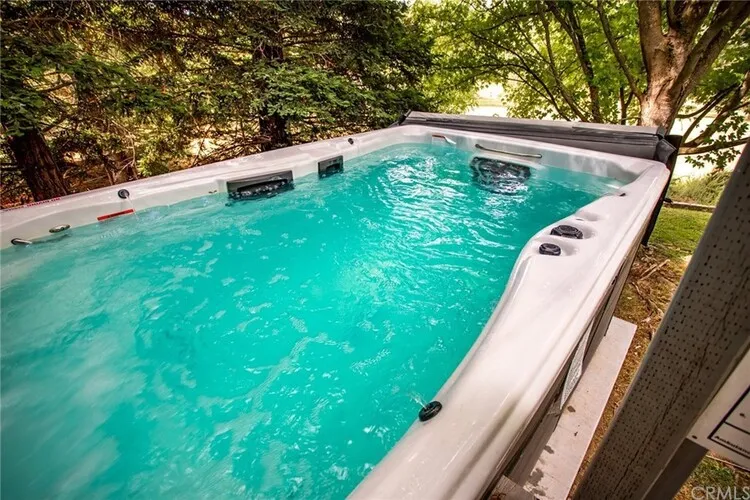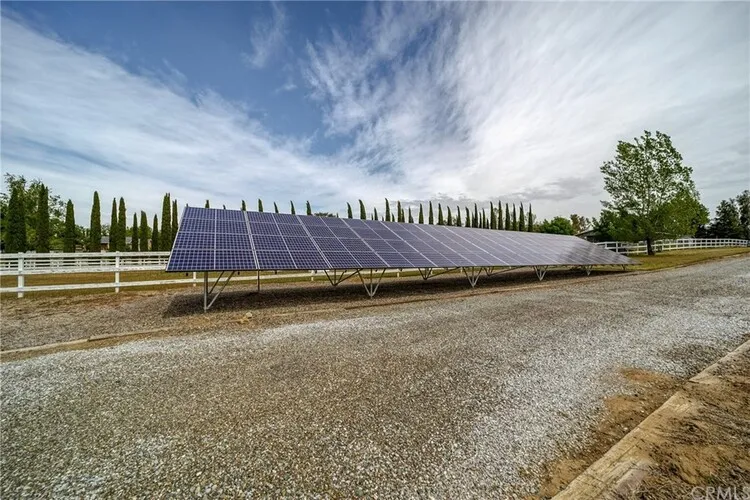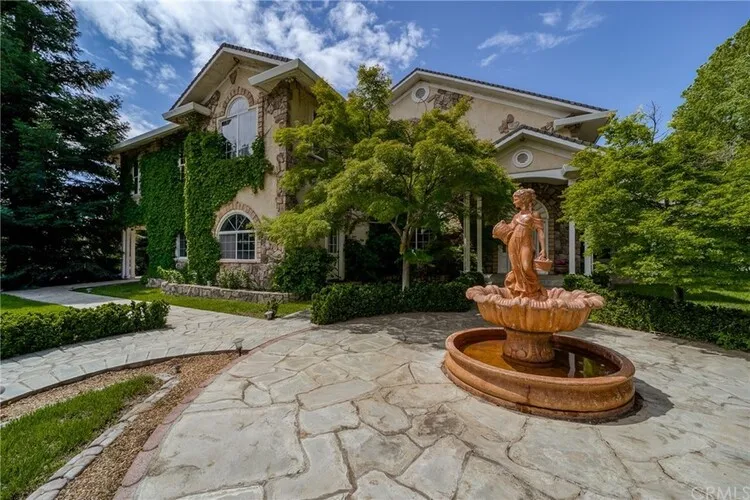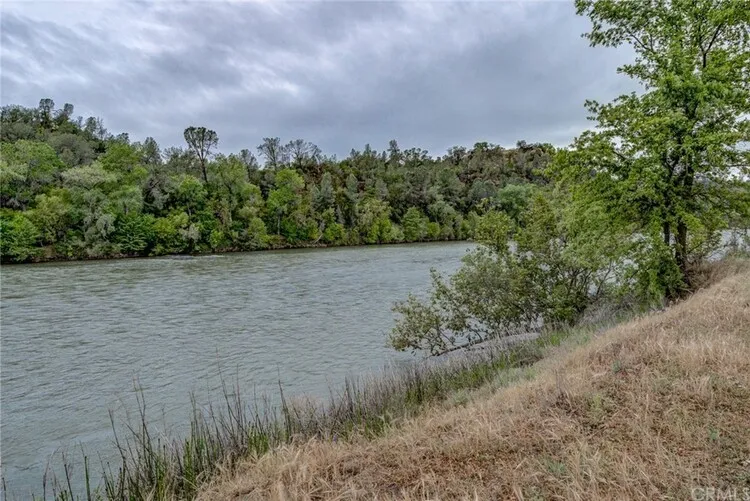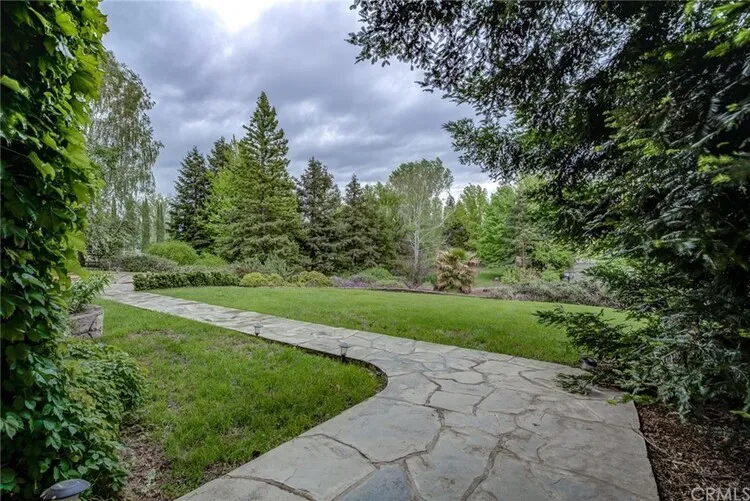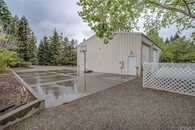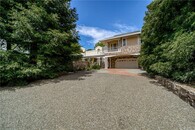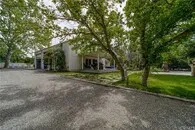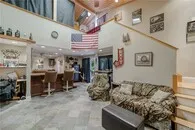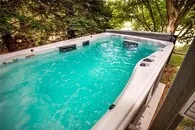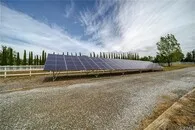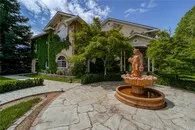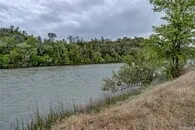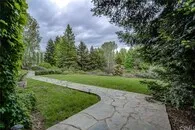Big Garages Offered with this Sacramento River Estate
Description: |
|
| Seller is motivated and moving to be near grandkids! Brand new 50-year roof! Many new updates. Sophisticated elegance, tranquility, romance & charm, along w/ ultimate privacy is what you will find in this exquisite Sacramento River front estate. Beautifully designed w/ only the finest luxury finishes, this 5 bd, 5.5 bath, plus office, 5,058 sqft home has a perfect commingling of outdoor & indoor spaces. Carefully appointed open floor plan is inspired by the sprawling ceiling, an abundance of windows for natural light, French doors, 8 baseboards, custom built-ins, top of the line gourmet kitchen w/ bull nosed granite countertops, huge prepping island w/ bar, an abundance of custom cherry cabinets, and top of the line décor appliances. Home features a formal living room w/ a magnificent fireplace, formal dining area w/ chandelier, Italian imported custom column near the2-story tall foyer seating area, curved elegant staircase, custom stonework, birds eye maple, and tile flooring. The executive suite is grand in stature with own skylight, fireplace, walk in closet w/ floor to ceiling storage, en-suite w/ jacuzzi soaking tub, 2 separate vanity sinks, and large travertine walk-in-shower. Other amenities include owned solar, huge shop with in-law unit, gated entry, several pastures for your horses, swim spa, outdoor BBQ area, expansive covered patio for entertaining, and stoned walkways kissed w/ touches of greenery. There is plenty of room to grow as the adjoining 5-acre riverfront lot is included in this purchase, and gives opportunity to build another luxury home, additional dwelling unit, shop, barn and more. Located in the highly desired area of the Bend near 18,000 acres of recreation for horseback riding, trophy fishing, boating, miles of walking trails, an abundance of wildlife, within minutes to I-5, and an executive airport for an easy commute. Breathtaking views, and exceptional quality must be experienced in person to fully appreciate. Live, work and play as this rare custom estate offers the life you deserve! |
|
Members profile: |
|
| Advertised by: | Monet Templeton (click here to see full profile) |
| Email: | Email Advertiser |
Ad Details |
|
| Property is | For Sale |
| Garage Spaces (put 0 if this does not apply) | 4.00 |
| Price: | $1,599,000 USD |
| Seller and Buyer FEE Negotiations | Yes (The Seller is willing to negotiate with the Buyer an Amount to Cover the Buyers Fees or other Concessions. This is not the listing agent offering to pay the buyers agent a commission. This is that the Seller is willing to give the Buyer a Monetary Concession that the Buyer can use to pay their Agent, if the Buyer chooses to use the monetary concession for that purpose. This website is not affiliated with NAR or any MLS in the USA.) |
| Garage Buildings | Both Attached and Detached |
| Motor Court | Yes |
| Workshop | Yes |
| RV Parking | Yes |
| Other Features | Room for Car Lifts, Separate Storage Areas, High Ceilings, Taller than Average Garage Doors, Electric Door Openers, Extended Length Garage |
...and then there is the House |
|
| Bedrooms | 5 |
| Bathrooms | 5.5 |
| House Sq. Ft. | 5058 |
| Jacuzzi Hot Tub | Yes |
Unique Sale Issues |
|
| Type of Sale | Real Estate Agency Sale |
Location |
|
| View on map | |
| Address | 21965 Sunburst Ln |
| City | Red Bluff |
| State | CA |
| Postal Code | 96080 |
| Country | USA |
| Cell Phone | 530-605-9218 |
| Ad id: | 29134546 |
| Region: | |
| Views: | 1688 |

