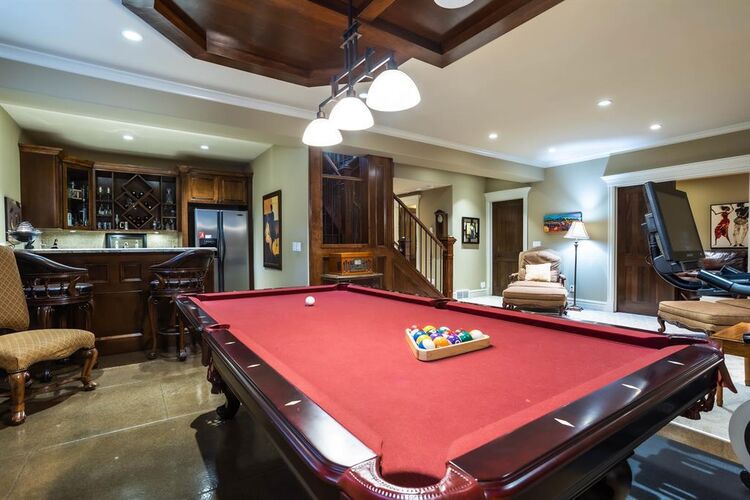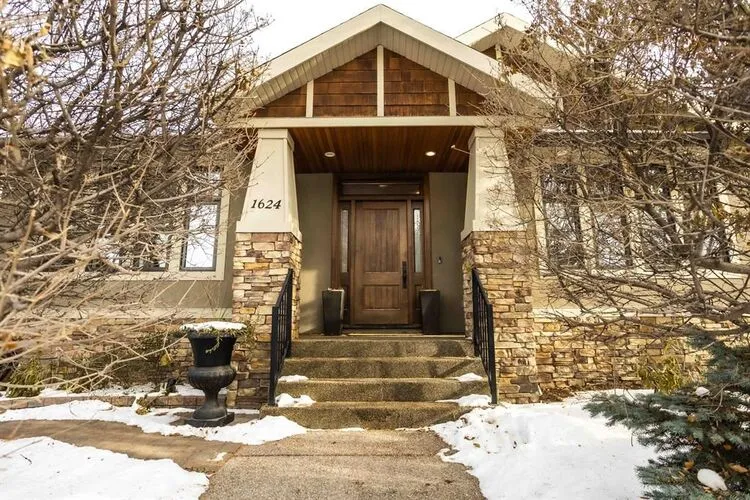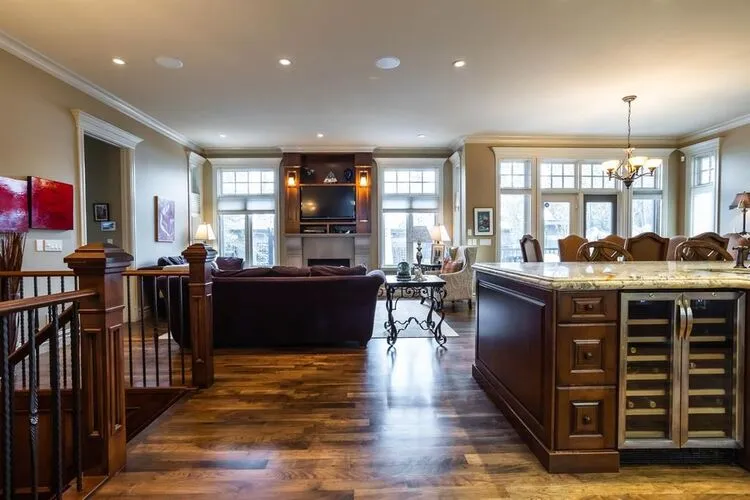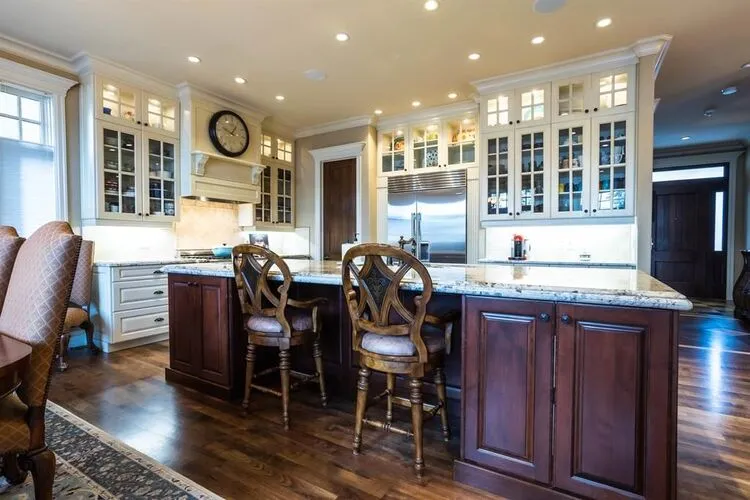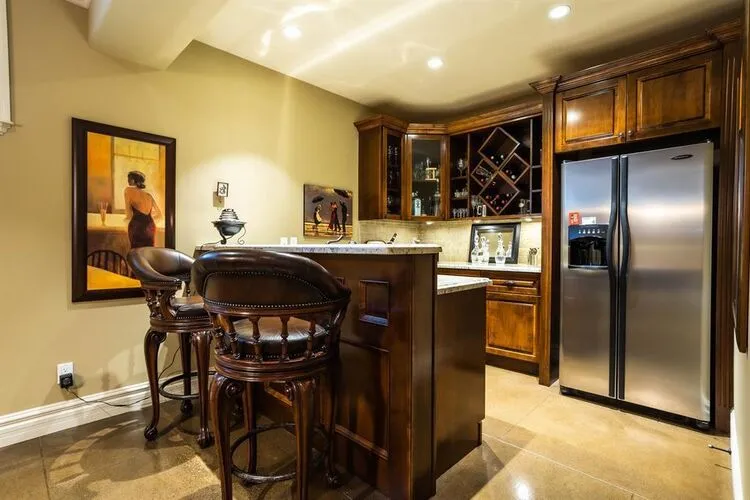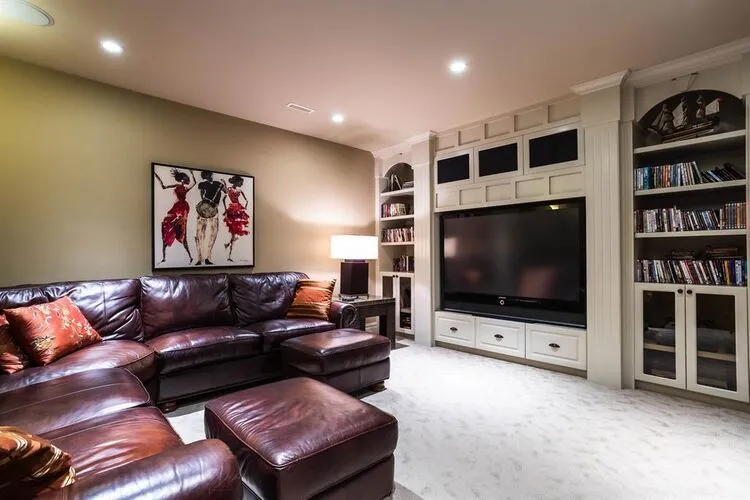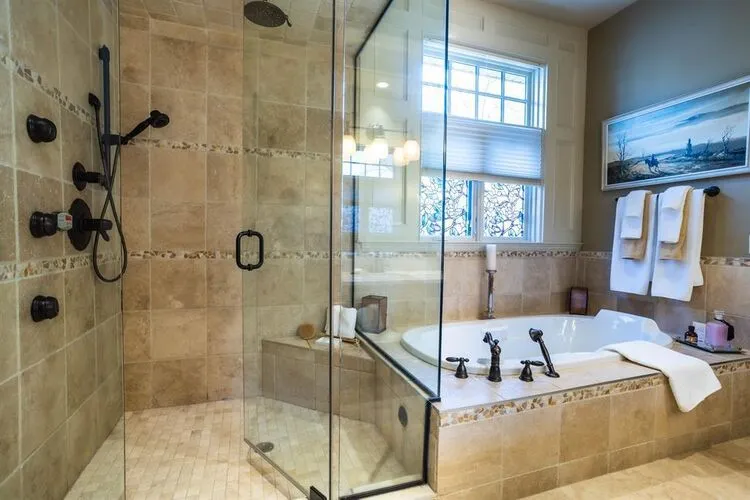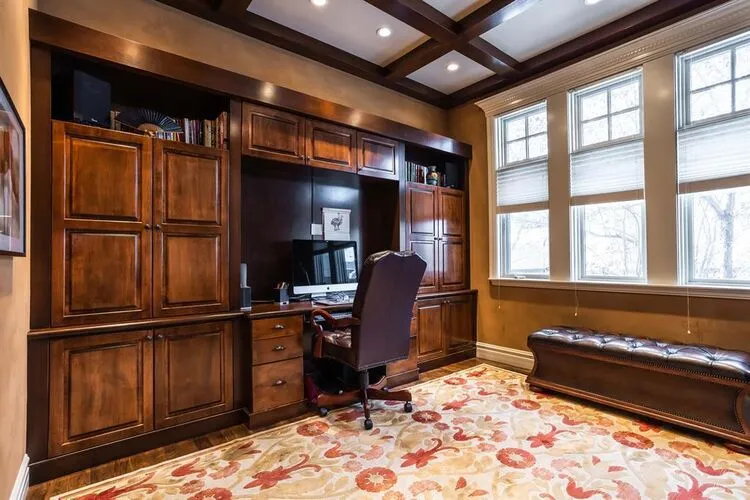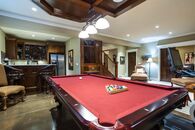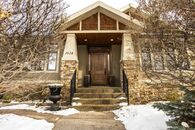Car Lovers ... Celebrate the Detached Four Car Garage with a Dog Shower!
This ad is marked as Sold
Description: |
|
| Quality and craftmanship collide in this one-of-a-kind Rosedale home. Welcome to this custom-built craftsman style bungalow located in the prestigious northwest community of Rosedale. Upon entering this expansive bungalow spanning over 3400 square feet of developed living space, you will immediately notice the high caliber of this solidly built home. It is rare to find a home built to this level of quality throughout. This home features ten-foot ceilings on the main floor, impressive millwork with ornate finishings from top to bottom, including eight-foot solid core walnut doors, and custom built-ins throughout. Beyond quality this home also offers functionality. The large kitchen showcases an eleven-foot island with one solid piece of freshly polished granite. High-end appliances with brand new Sub-Zero fridge, Thermador Professional 6-burner range and Thermador Professional Dishwasher. Find your retreat in the luxurious primary suite featuring a stunning fireplace as the focal point. In the primary ensuite you will find a large steam-shower, dual vanity with granite countertops, luxurious travertine tile and heated floors. The primary walk-in closet offers a clever use of space by maximizing the soaring ceilings with custom shelving and ingenious pull-down hanging racks, and an inconspicuously hidden ladder to access the ample storage, plus a shoe rack that can hold up to 100 pairs of shoes! The luxury continues down in the cozy basement that really doesn’t feel like a basement at all, with heated floors and large windows. The basement offers a large and functional media room for cozy movie nights, a rec-room with polished concrete and a large bar perfect for entertaining with a secondary fridge and dishwasher. In the basement you will also find two additional generously sized bedrooms connected by a jack and jill bathroom with dual vanity and jetted air bathtub. The quality carries through to the exterior of the home, with a professionally landscaped private oasis as your backyard. The backyard features raised flower beds with irrigation, large patio with hot-tub and gazebo, plus low maintenance artificial turf. Car lovers can celebrate the detached four car garage with built-in storage plus a dog shower! This inner-city gem offers a prime location within walking distance to Kensington, McHugh Bluff, pathways leading to Prince’s Island Park and the downtown core and so much more. | |
Members profile: |
|
| Advertised by: | Diane Richardson (click here to see full profile) |
| Email: | Email Advertiser |
Ad Details |
|
| Property is | Sold |
| Garage Spaces (put 0 if this does not apply) | 4.00 |
| Price: | $0 USD |
...and then there is the House |
|
| Bedrooms | 3 |
| Bathrooms | 4 |
| House Sq. Ft. | 1,754 |
Unique Sale Issues |
|
| Type of Sale | Real Estate Agency Sale |
Location |
|
| View on map | |
| Address | 1624 7A STREET NW |
| City | Calgary |
| State | Alberta |
| Postal Code | T2M |
| Country | Canada |
| Cell Phone | 403-397-3706 |
| Ad id: | 87034299 |
| Region: | |
| Views: | 1543 |

