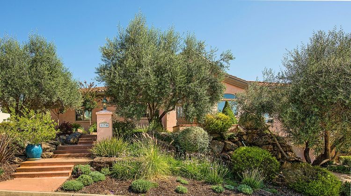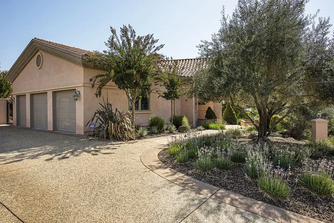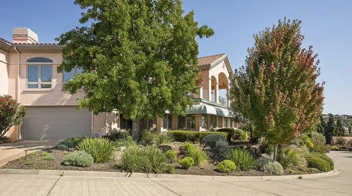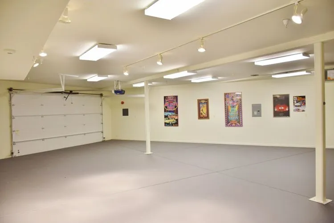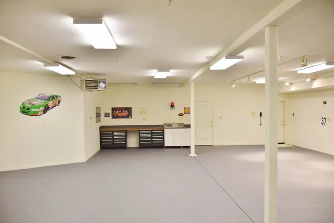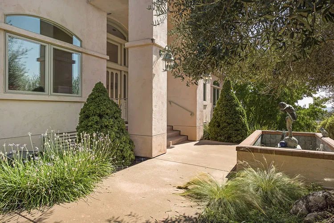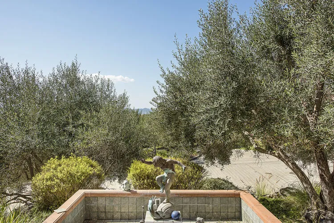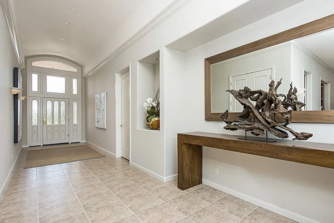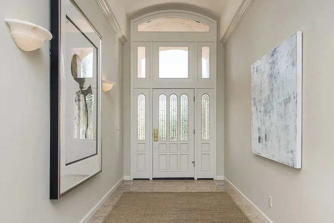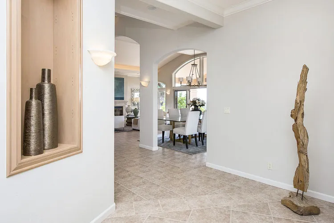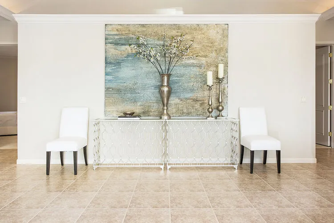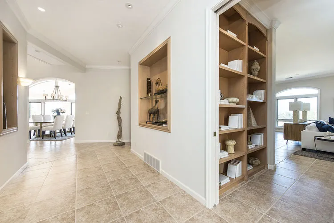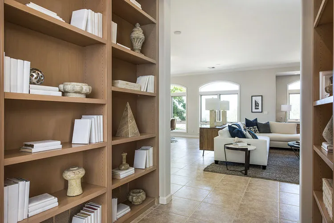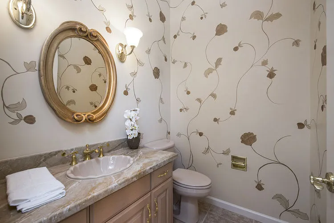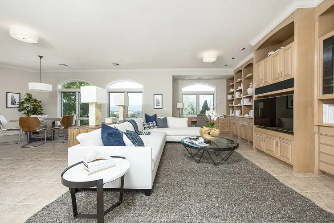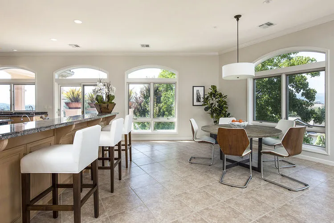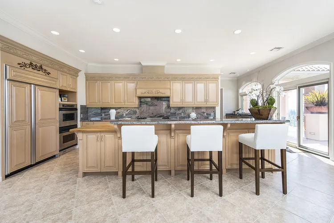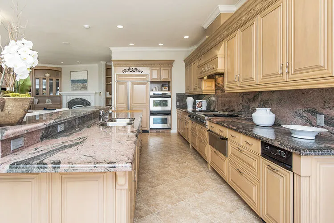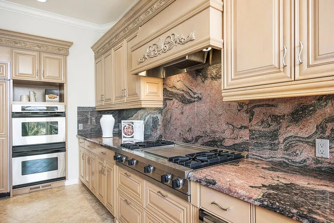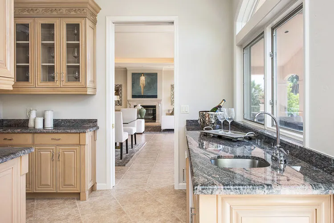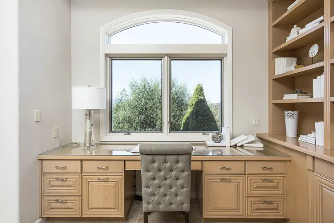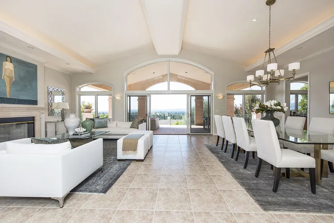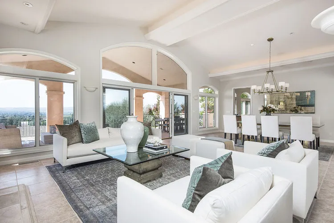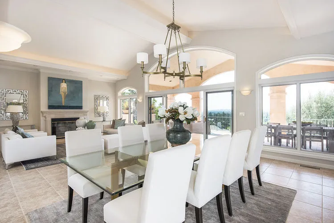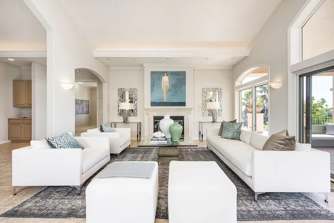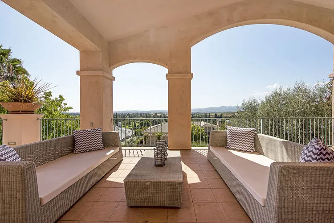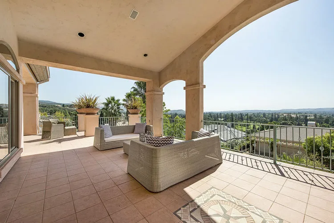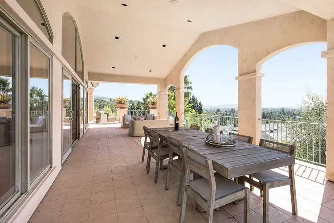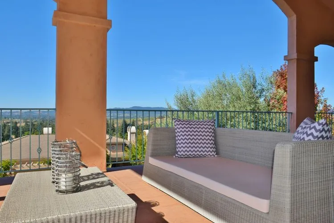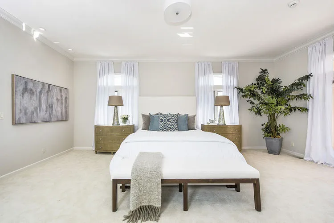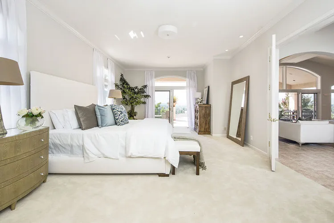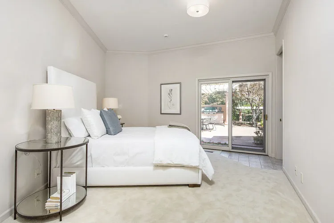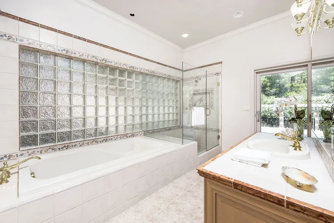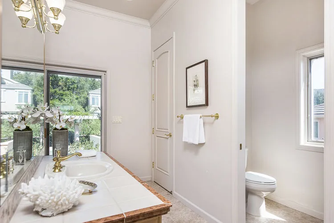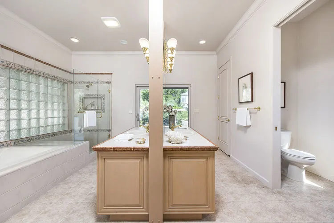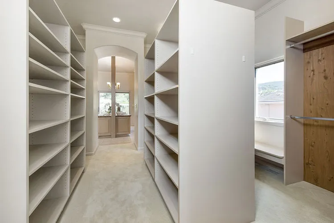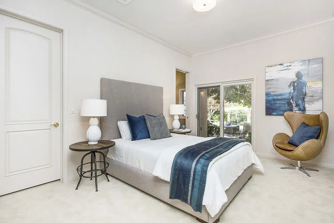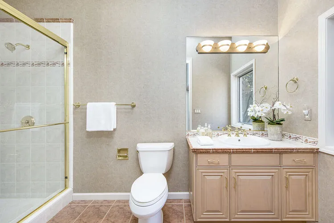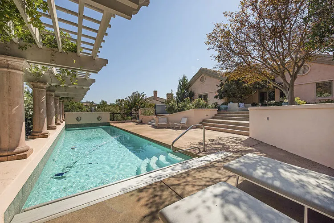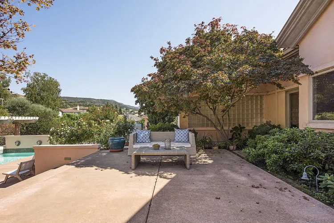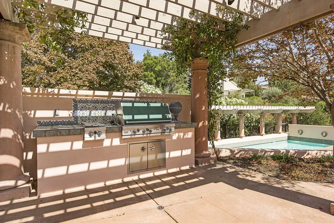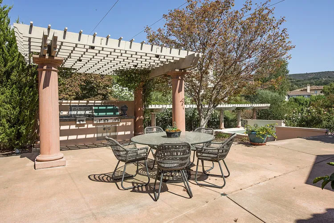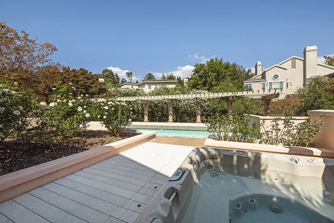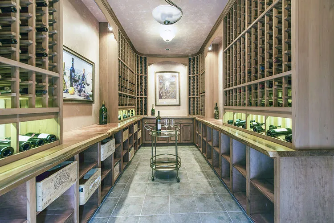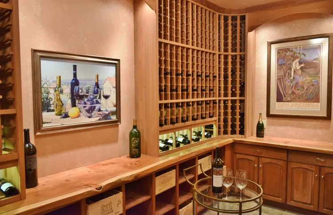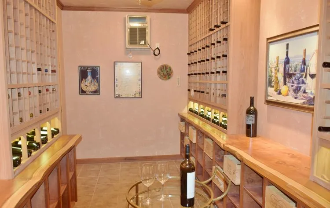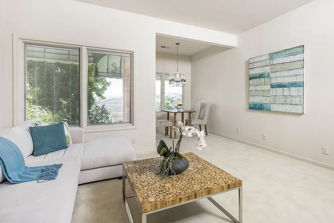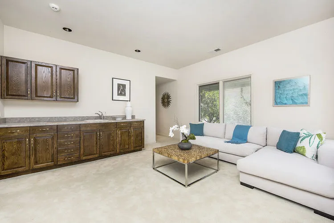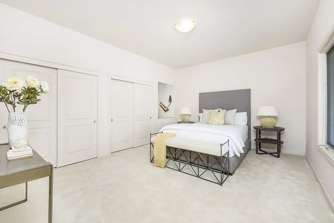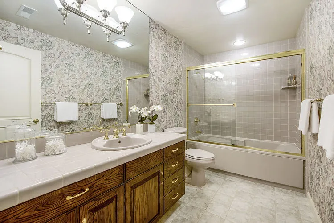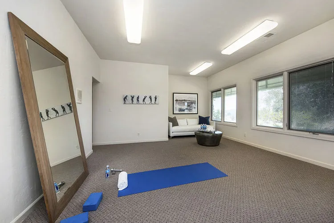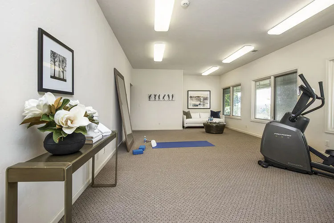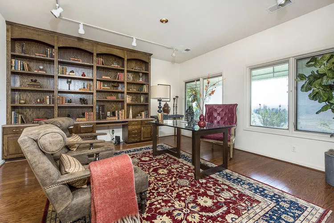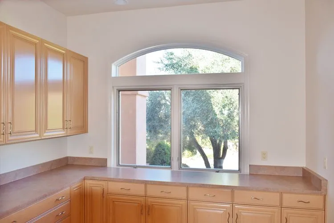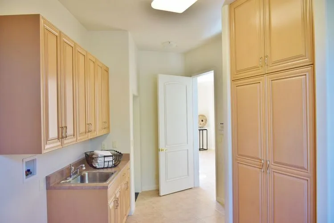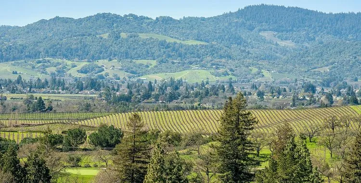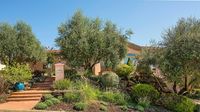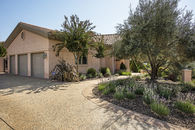Cars, art, views, golf and wine in the Napa Valley!
This ad is marked as Sold
Description: |
|
| Thank you CarProperty.com for helping us get this property sold. SOLD for: $2,495,000 Sold 11/29/2017 ---------------- 170 Canyon Dr. is situated in The Crest of Silverado’s eastern ridgeline in Napa Valley, CA. This Mediterranean-style home offers breathtaking views of the golf courses, vineyards and mountains. There is a five-car auto restoration shop on the lower level, complete with tool room to display your most treasured collectables! On the main level, there is a 2 car garage plus golf cart space which leads to a free-flowing floor plan. Ideal for entertaining, this expansive estate offers easy access to well-appointed indoor and outdoor dining, sparkling lap pool, spa and 1100 bottle wine cellar. Embrace the Napa Al Fresco lifestyle with open porticos, sheltered verandas and a balcony terrace for viewing spectacular sunsets. The entrance to this majestic home offers a walkway leading through an olive garden, past an Italian bronze fountain, where guests are welcomed through an impressive front door. The entrance hall, art gallery, and loggia all have variable focused lighting for displaying paintings and artwork. The vaulted ceilings provide dramatic indirect lighting. The tall arched windows extend from the great room through the living and dining rooms, providing unforgettable views of the Napa Valley, mountains and the Silverado golf course. The Pella windows, in conjunction with large sliding glass doors and minimum 10-foot ceilings, form an almost continuous window system, opening onto the 1000-square-foot Italian tile terrace. The dramatic great room seamlessly combines a stunning kitchen with spacious dining and living areas. The gourmet kitchen offers top-of the line appliances, including the coveted Viking griddle and cook top. There is a tremendous attention to detailed craftsmanship throughout the home. All of the cabinet-work in the great room and kitchen are of maple, designed by the architect and custom-fabricated by the cabinetmaker. Built with the collector in mind, the home is perfect for showcasing art and paintings. As a finishing touch in this artesian home, the powder room in the art gallery features hand-painted wall designs coordinated with the marble sink top. The spacious master bedroom suite opens onto the terrace and its own sitting area. A spacious closet provides a significant amount of hanging space, adjustable shelves, plus a large safe. Like the other bedroom suites, this closet is paneled in incense cedar. The master bath features a large modern glass block wall used to display glass art. The tile work is complemented by Verona Rosso Italian marble trim, keeping with a Tuscan architectural theme. The back door leads out onto a raised, low-maintenance faux wood deck surrounding a Sundance spa. Step down to lap pool flanked by dramatic Tuscan columns. The rear patio includes a large Viking grill and cooktop and a dining area sheltered by a vine-covered trellis, perfect for outdoor entertaining. The crowning jewel of this villa may be the temperature-controlled wine cellar, which will delight any serious collector. Four large redwood slabs, with “live” edges, are the highlight of the cellar. A lovely small apartment is located on the lower level to accommodate guests or live-in help. The downstairs office has beautiful oak display shelves, custom cabinetry and thoughtful lighting for contemplative relaxation. The generous recreation room is perfect for a home theater or gym. You’ll find that the Silverado Country Club in the Napa Valley has so much to offer, including a full-service spa & two PGA championship golf courses… not to mention our world-class fine dining and wine destinations. |
|
Members profile: |
|
| Advertised by: | Bill Keller (click here to see full profile) |
| Email: | Email Advertiser |
Ad Details |
|
| Property is | Sold |
| Garage Spaces (put 0 if this does not apply) | 7.00 |
| Price Info | SOLD for: $2,495,000 Sold 11/29/2017 |
| Price: | $2,803,500 USD |
| Celebrity Owned | No |
| Garage Sq. Ft. | 1987 |
| Garage A/C & Heat System | Both A/C and Heat |
| Garage Buildings | Attached |
| Motor Court | No |
| Workshop | Yes |
| Car Lifts | No |
| RV Parking | Outside, Yes |
| Other Features | Taller than Average Garage Doors, Long Driveway, Recessed Lighting, Separate Storage Areas, Electric Door Openers, Side Vehicle Entry, Extended Length Garage, Tandem Garage |
...and then there is the House |
|
| Bedrooms | 4 |
| Bathrooms | 6 |
| House Sq. Ft. | 6783 |
| Jacuzzi Hot Tub | Yes |
| Swimming Pool | Yes |
| Wine Cellar | Yes |
| Tennis Court | No |
| Basketball Court | No |
| Lot/Parcel Type | Zoned Residential |
For Sale at Auction |
|
| Auction Sale? | No |
Unique Sale Issues |
|
| Type of Sale | Real Estate Agency Sale |
Website |
|
| Website | http://www.BillKeller.com |
| Virtual Tour | https://vimeo.com/235468282/4b043b94ff |
Location |
|
| View on map | |
| Address | 170 Canyon drive |
| City | Napa |
| State | CA |
| Postal Code | 94558 |
| Country | USA |
Call Me! |
|
| Phone | 707-337-6693 |
| Cell Phone | 707-337-6693 |
| Ad id: | 45343471 |
| Views: | 6569 |

