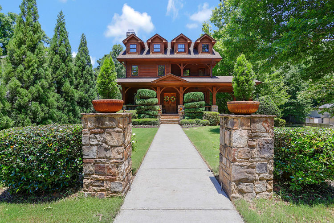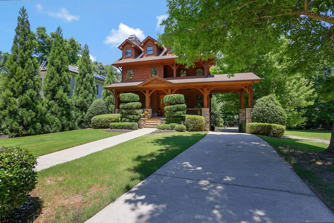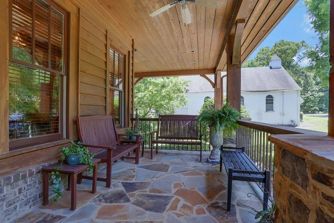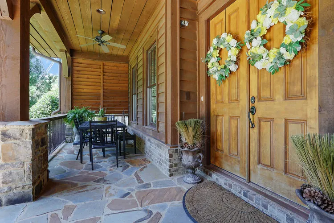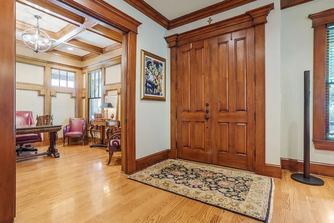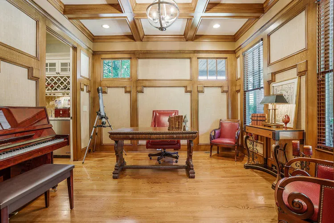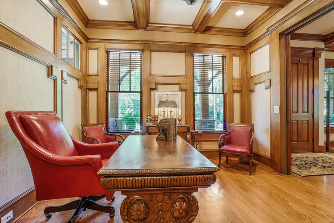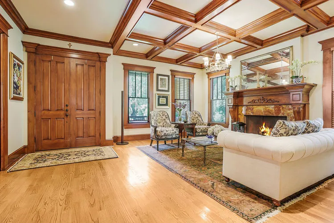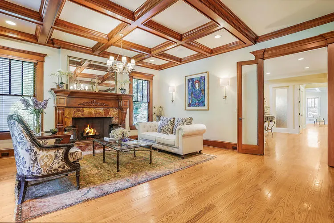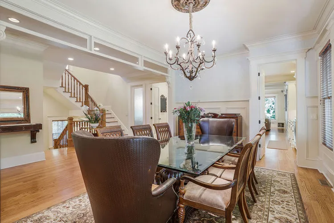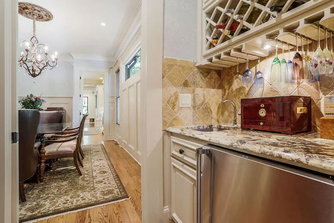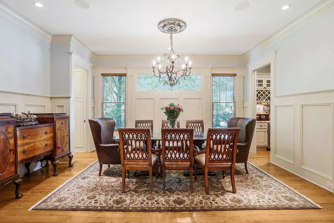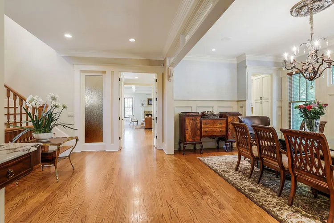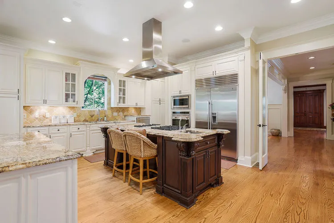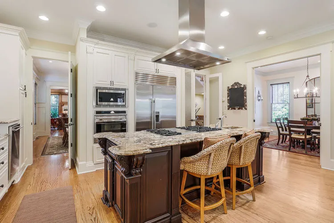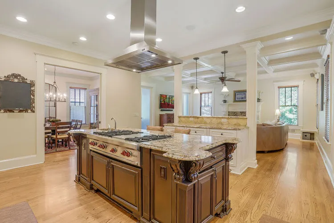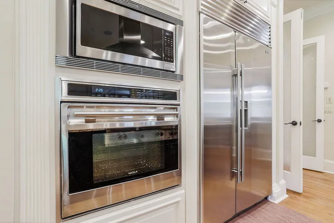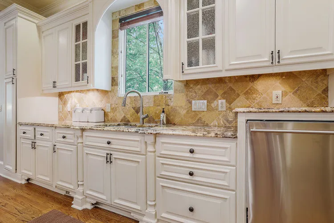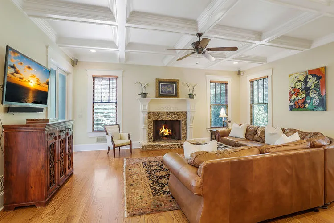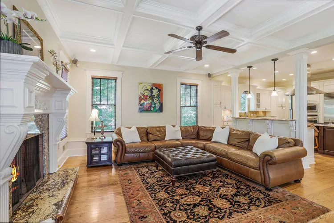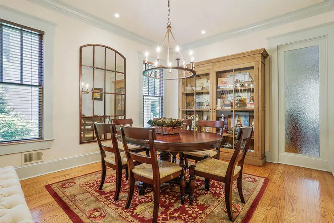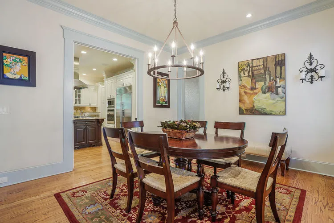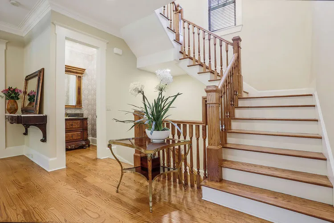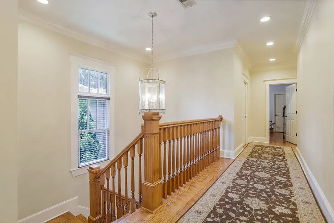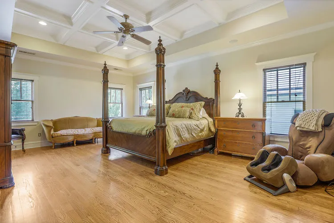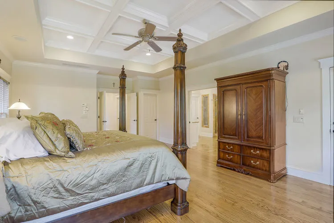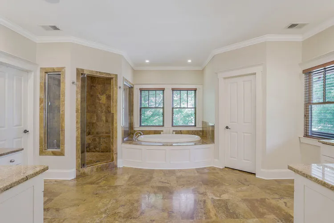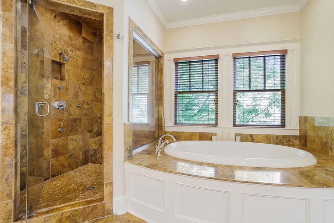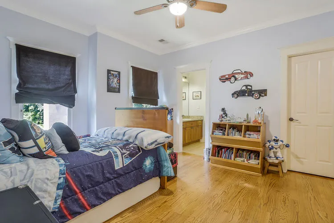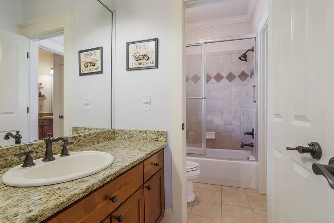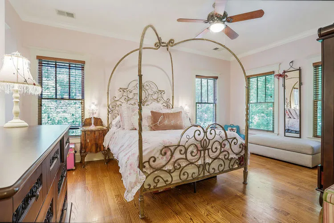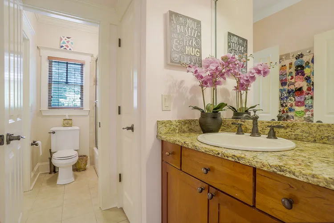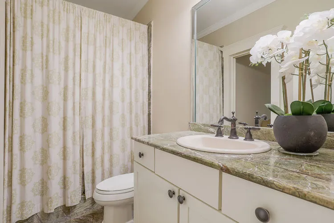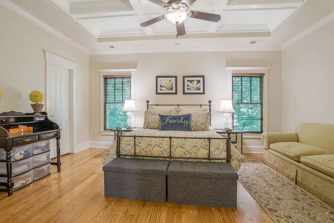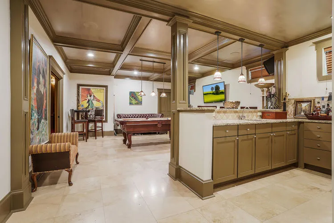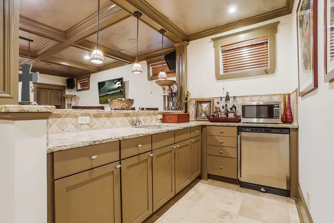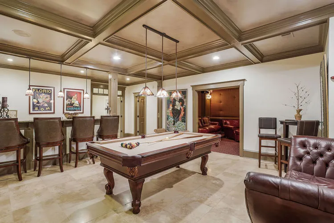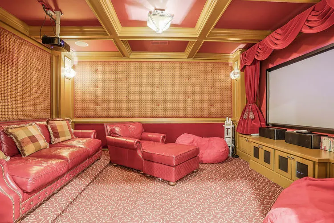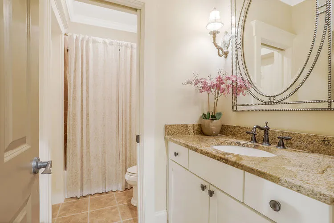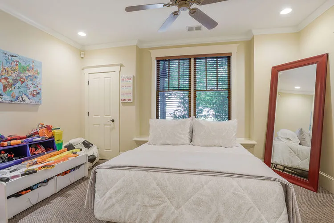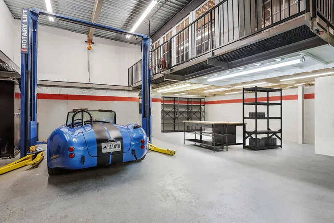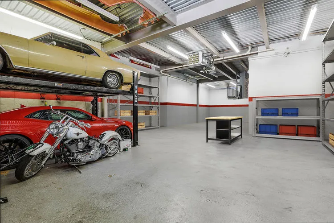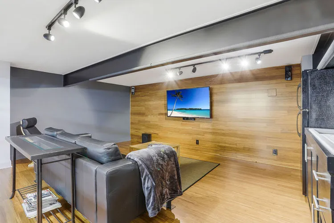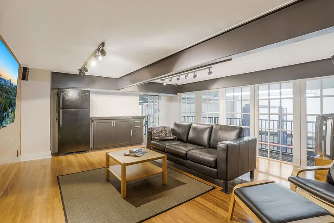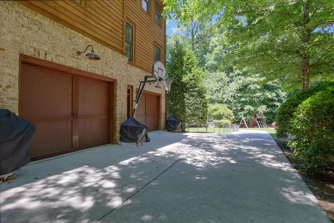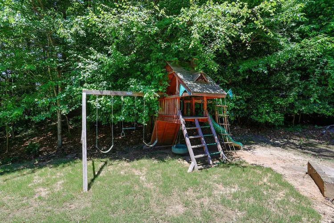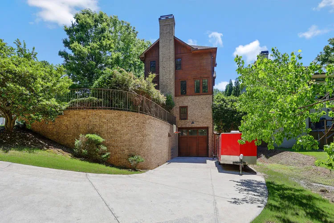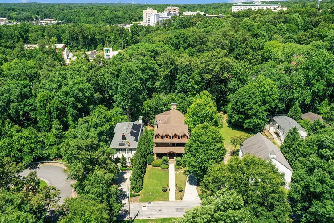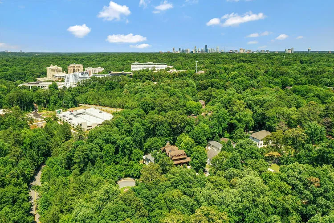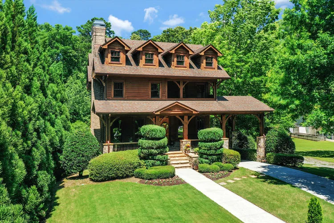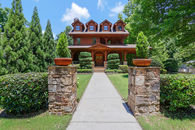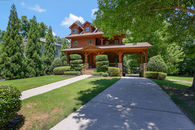Custom Crafted Masterpiece, 10 Car Garage, Private Cul-de-sac in Buckhead
This ad is marked as Sold
Description: |
|
| LAST SOLD ON OCT 27, 2023 FOR $1,868,000 One of a kind custom crafted masterpiece on private cul-de-sac in Buckhead! Close to Brandon Primary and Westminster. This home was designed and built by a builder as his own private retreat. Both builder and current owner have enjoyed the custom auto haven in a unique separate location. This level is dedicated as a working garage that will accommodate ten cars but is an incredibly versatile space that could easily be converted into a golf simulator, batting cage, pitching tunnel, home gym, or even an indoor pool. This beautiful traditional home is handcrafted throughout; high ceilings, hardwood floors, coffered ceilings, detailed millwork, and numerous quality finishes and fixtures. A chef’s kitchen complete with top-of-the-line stainless appliances open to a large living area with fireplace. There is also a breakfast room and a sunroom that could open to a deck with pool if your imagination desired. The main living room has a fireplace and is across from a paneled office. The separate dining room has a large adjoining butler’s pantry with wet bar. The owner’s suite is its own oasis with a spacious bedroom, large double vanity bath with chromotherapy whirlpool tub, and large steam shower. The oversize custom walk-in closet completes refuge. There are two private offices upstairs that are perfect for study or work. Incredible finished terrace level complete with wet bar, luxurious home theatre, game room, and guest in-law suite. Unbeatable location in Margaret Mitchell neighborhood next to Westminster. |
|
Members profile: |
|
| Advertised by: | Jim (click here to see full profile) |
| Email: | Email Advertiser |
Ad Details |
|
| Property is | Sold |
| Garage Spaces (put 0 if this does not apply) | 10.00 |
| Price Info | LAST SOLD ON OCT 27, 2023 FOR $1,868,000 |
| Price: | $0 USD |
| Celebrity Owned | No |
| Garage Sq. Ft. | 2252 |
| Garage A/C & Heat System | Both A/C and Heat |
| Garage Buildings | Attached |
| Motor Court | No |
| Workshop | Yes |
| Car Lifts | No |
| RV Parking | Outside |
| Other Features | Room for Car Lifts, High Ceilings, Long Driveway, Electric Door Openers |
...and then there is the House |
|
| Bedrooms | 5 |
| Bathrooms | 4 |
| House Sq. Ft. | 7,945 |
| Swimming Pool | No |
| Wine Cellar | No |
| Basketball Court | No |
| Tennis Court | No |
For Sale at Auction |
|
| Auction Sale? | No |
Unique Sale Issues |
|
| Type of Sale | Real Estate Agency Sale |
Location |
|
| View on map | |
| Address | 3081 Clarendale Drive NW |
| City | Atlanta |
| State | Georgia |
| Postal Code | 30327 |
| Country | United States |
| Cell Phone | 404.808.5024 |
| Ad id: | 81073963 |
| Region: | |
| Views: | 6343 |

