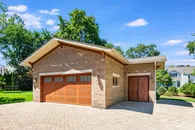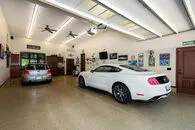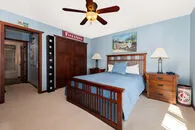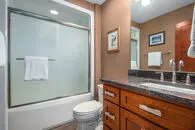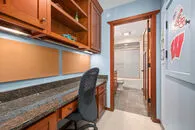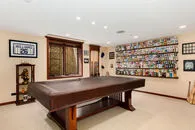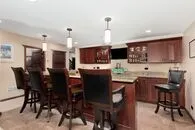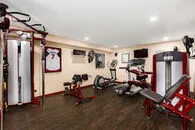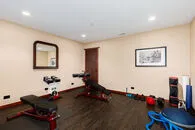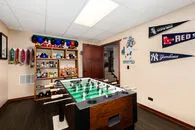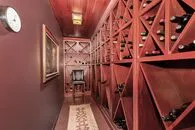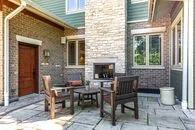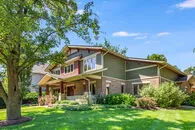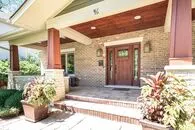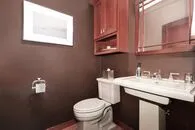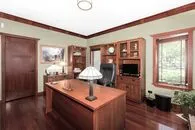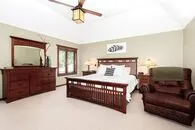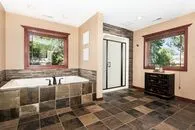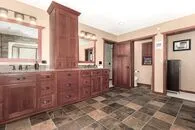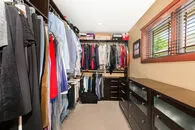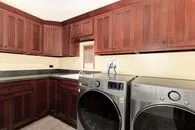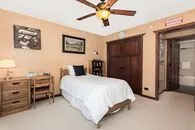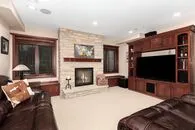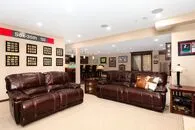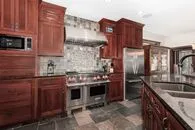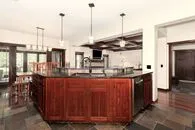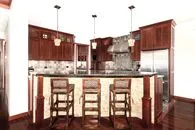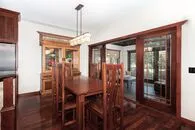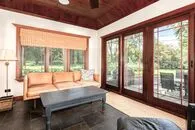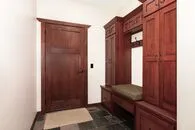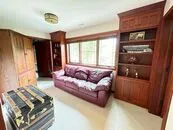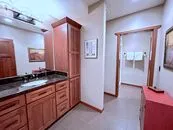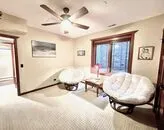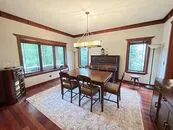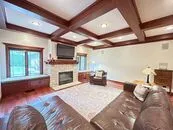Exceptional Custom Craftsman Home in Chicago Area
This ad is marked as Sold
Description: |
|
| SOLD for $1,470,000 on MAY 31, 2023 Exceptional craftsman style home located in the heart of Clarendon Hills. Built in 2012 on a half acre of land, this home offers 6600 sq feet in total of living space plus an EIGHT CAR GARAGE. Well thought out and offering plenty of clever storage, this floor plan works beautifully for today's family. Large kitchen with walk in pantry, butler's pantry and oversized island overlooking spacious family room with fireplace and built-in storage benches. Everyday dining area plus all season radiant heated sunroom invite you to enjoy your coffee and beautiful backyard space. First floor office or bedroom, formal dining room and grand foyer. Second floor offers primary suite with private bath with garden tub, shower, slate tile and oversized double vanity plus walk in closet. Two other bedrooms with private baths and California Closets. One of these bedrooms also has a private desk space! And to take it one step farther, loft space in between these two bedrooms - great space for a second family room or homework space. Lower level provides an additional 2700 sq ft of finished space with egress windows. Lower level includes rec room with custom built bar and pool table space, bedroom with large en suite, amazing exercise room, future theatre room, game room and let's not forget the wine cellar! Exterior features include whole house generator, Pella windows, Hardie Board and brick exterior, irrigation system and heated garages with hot/cold water. Interior features are too numerous to name but here's a taste - Bontrager Amish quarter sawn white oak cabinetry and millwork throughout, California closets, speaker system, second laundry in garage, epoxy bonded garage floors, John Deere room off of second garage, paver driveway, stamped concrete walk and porch, enhanced attic with lift for easy additional storage solution, 14' ceilings in garage, radiant heat in attached garage, sunroom and basement portion below garage, coffered and vaulted ceilings, high end appliances, under cabinet lighting as well as backlit lighting, Kohler fixtures throughout, four zone heating/cooling. A few short blocks from award winning schools, downtown restaurants and shopping and Metra station. |
|
Members profile: |
|
| Advertised by: | Meredith Lannert (click here to see full profile) |
| Email: | Email Advertiser |
Ad Details |
|
| Property is | Sold |
| Garage Spaces (put 0 if this does not apply) | 8.00 |
| Price Info | SOLD for $1,470,000 on MAY 31, 2023 |
| Price: | $0 USD |
| Celebrity Owned | No |
| Garage A/C & Heat System | Heated |
| Garage Buildings | Both Attached and Detached |
| Motor Court | No |
| Workshop | Yes |
| Car Lifts | Yes |
| RV Parking | No |
| Other Features | Room for Car Lifts, High Ceilings, Separate Storage Areas, Electric Door Openers, Extended Length Garage, Tandem Garage |
...and then there is the House |
|
| Bedrooms | 5 |
| Bathrooms | 4.1 |
| House Sq. Ft. | 6631 |
| Jacuzzi Hot Tub | No |
| Swimming Pool | No |
| Wine Cellar | Yes |
| Tennis Court | No |
| Basketball Court | No |
| Lot/Parcel Type | Suburban Neighborhood, Zoned Residential, Buildings and Land, Fee Simple |
For Sale at Auction |
|
| Auction Sale? | No |
Unique Sale Issues |
|
| Type of Sale | Real Estate Agency Sale |
Location |
|
| View on map | |
| Address | 46 Waverly Ave. |
| City | Clarendon Hills |
| State | IL |
| Postal Code | 60514 |
| Country | USA |
Call Me! |
|
| Phone | 630.974.9497 |
| Cell Phone | 630.974.9497 |
| Ad id: | 27964182 |
| Region: | |
| Views: | 2478 |








































