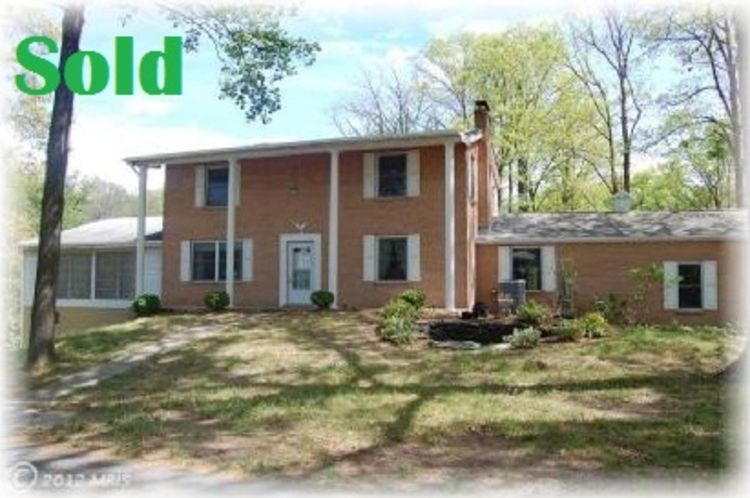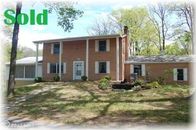Fort Meade USA Area 6 Car Garage Home
This ad is marked as Sold
Description: |
|
| SOLD, SOLD, SOLD This stately and spacious solid brick 4 bedroom 3.5 bath three level colonial with sunroom addition is nestled on a 1.65 acre lot in the Severn Ridge Subdivision of Severn just 5 minutes to Fort Meade. This home is a car enthusiast's, mechanic's or boat owner's dream! With a two car sideload garage, 1 car sideload garage with elevator access to all levels of the home, a detached 4th car garage/workshop with greenouse that is perfect for RV or boat storage and an oversized 1 car carport. The main level features a welcoming center hall foyer, spacious kitchen with pantry, formal dining room, formal living room with elevator access, family room with a charming gas woodstove and a huge sunroom addition. The upper level offers three spacious bedrooms including one bedroom with elevator access and an adjoining full bath and a master suite with walk-in closet, en suite bath with exquisite custom tile work, cherry cabinetry and double sink granite top vanity. The finished basement features a one car garage with elevator access to all floors of the home, workshop area, storage area, a recreation room with brick hearth fireplace, 4th bedroom in-law suite with adjoining kitchenette, full bath and covered private entrance walk-out. Special Features: Gas woodstove in the family room Elevator access to all three floors Pergo, ceramic tile & carpeted floors Well water filtration & water softening system conveys Wood burning brick hearth fireplace in recreation room Basement in-law suite with private entrance & 1 car garage Dual HVAC system, water heater & washer dryer just 5 years old 2 car & 1 car sideload garage, detached garage (RV or boat storage) with greenhouse & carport. |
|
Members profile: |
|
| Advertised by: | Jessica Ballas (click here to see full profile) |
| Email: | Email Advertiser |
Ad Details |
|
| Property is | Sold |
| Garage Spaces (put 0 if this does not apply) | 6.00 |
| Price Info | SOLD, SOLD, SOLD |
| Price: | $0 USD |
| Celebrity Owned | No |
| Garage Sq. Ft. | 1,100 |
| Garage Buildings | Both Attached and Detached |
| RV Parking | Both Inside and Outside, Yes |
| Other Features | Room for Car Lifts, Taller than Average Garage Doors, High Ceilings, Long Driveway, Separate Storage Areas, Electric Door Openers, Rear Vehicle Entry, Side Vehicle Entry, Extended Length Garage |
...and then there is the House |
|
| Bedrooms | 4 |
| Bathrooms | 3.5 |
| House Sq. Ft. | 3,027 |
| Jacuzzi Hot Tub | No |
| Swimming Pool | No |
| Wine Cellar | No |
| Tennis Court | No |
| Basketball Court | No |
| Lot/Parcel Type | Buildings and Land, Acreage |
For Sale at Auction |
|
| Auction Sale? | No |
Location |
|
| View on map | |
| Address | 1838 Cedar Drive |
| City | Severn |
| State | MD |
| Postal Code | 21144 |
| Country | USA |
| Ad id: | 14902187 |
| Region: | |
| Views: | 9050 |


