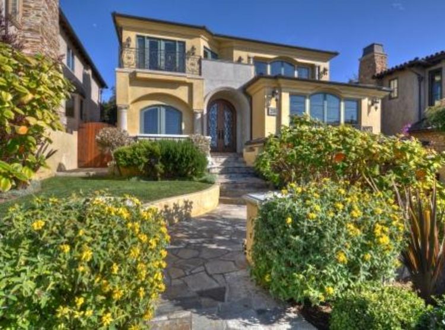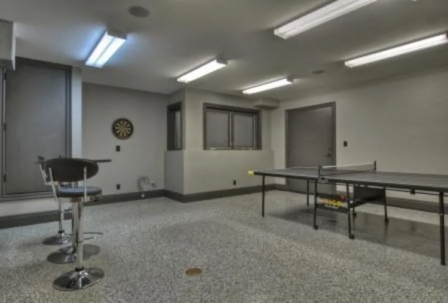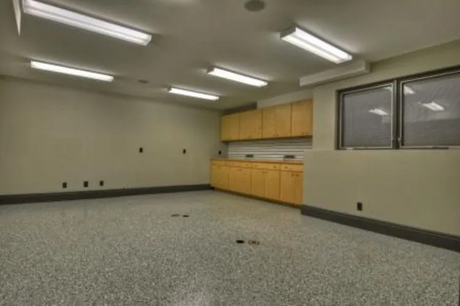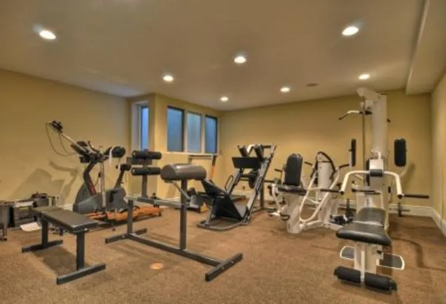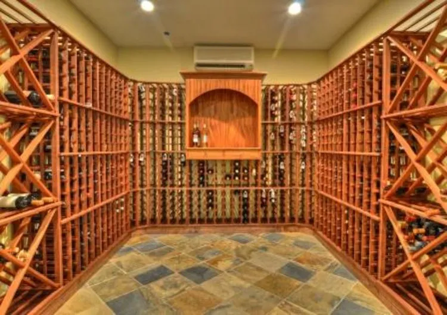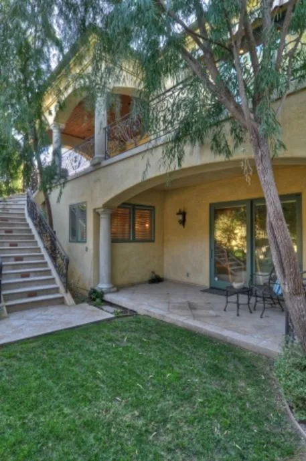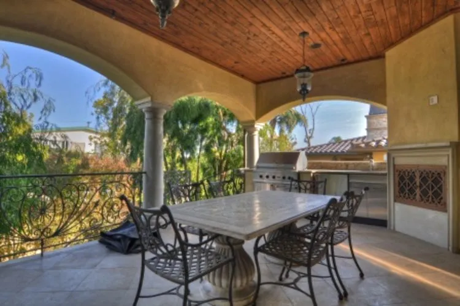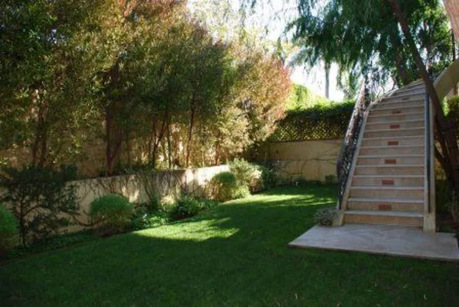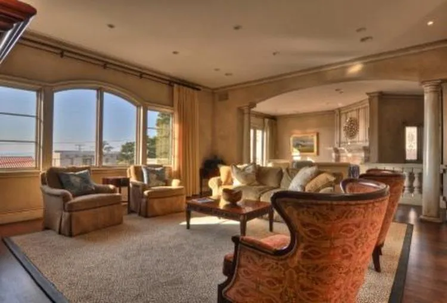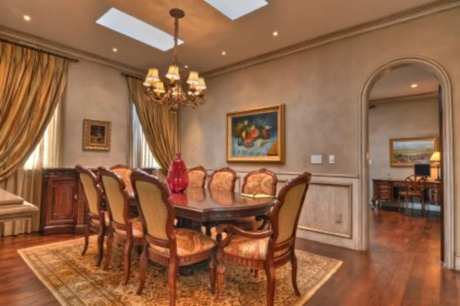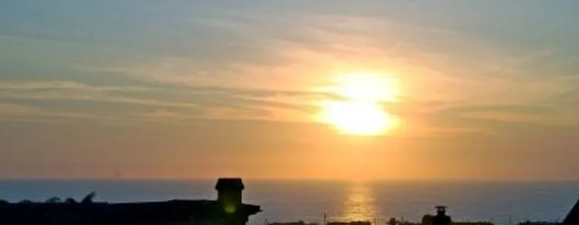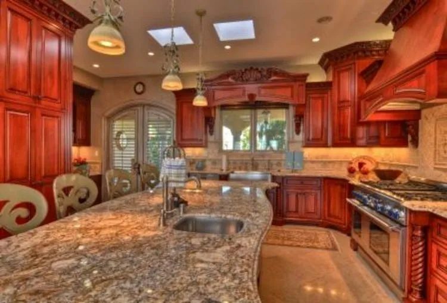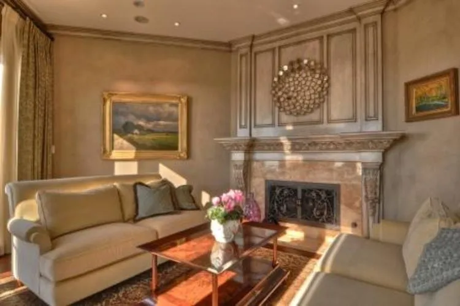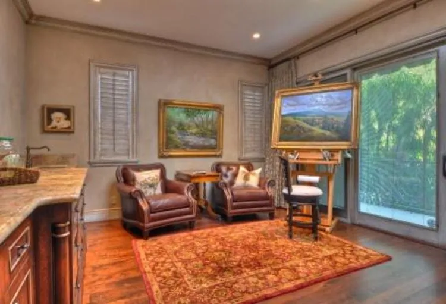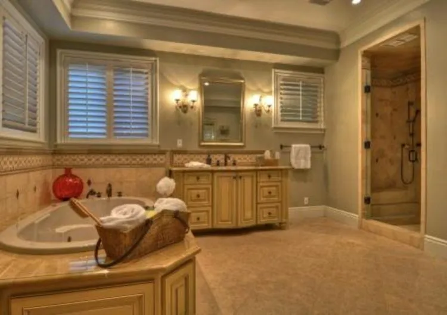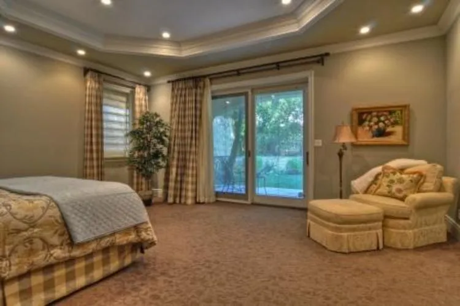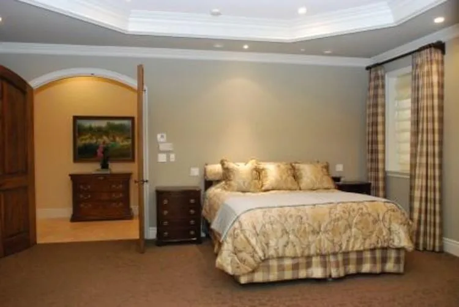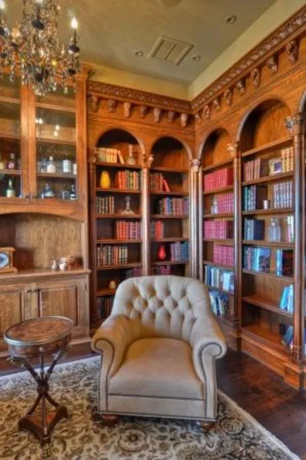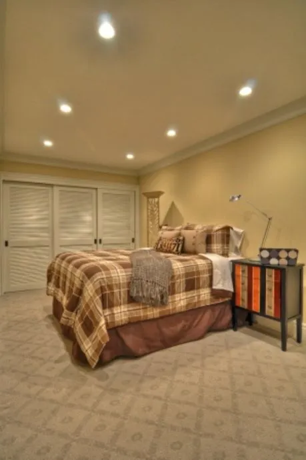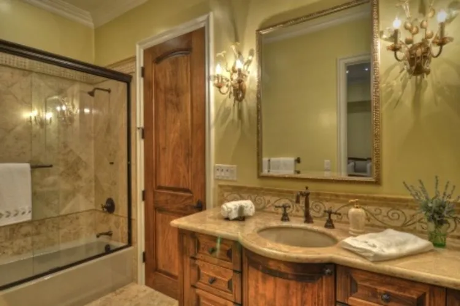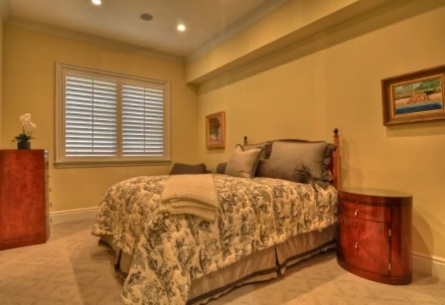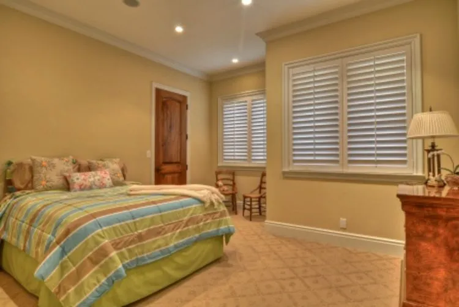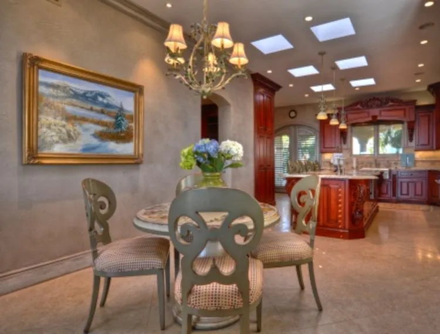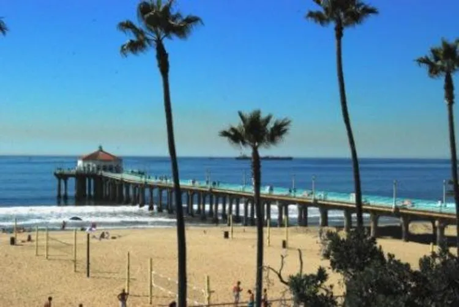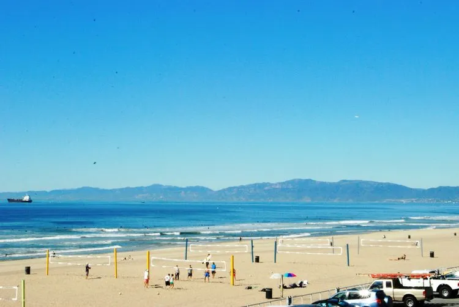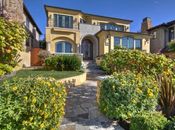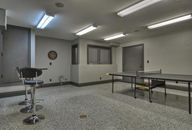Luxury Beach Home Near LAX with Car Lovers Garage!
This ad is marked as Sold
Description: |
|||||||||
| SOLD!! The original owners built this home on a design that would capture their love of coastal living while inspiring and cultivating their favorite leisure activities, which included an enjoyment of exotic automobiles and the creation of fine art. The home was also built for outstanding entertaining and socializing, with a breath-taking upper level intended to accommodate quiet intimate gatherings as well as large formal events. They sought to bring the refined elements of French seaside living into their own private corner of Manhattan Beach. This magnificent French Riviera styled home is located in the heart of the Manhattan Beach Hill Section and offers refined coastal living. Enjoy impressive ocean views from the main entertaining areas. Situated on a premium street w/very low thru traffic. Fitted throughout with top of the line finishes, conveniences & appliances! Close to LAX, Staples Center, Home Depot Center, Downtown Los Angeles business district, and THE BEACH! • Custom built by original owners in 2005, this 4 bedroom home measures over 6,100 square feet and offers incredible ocean vistas from the main entertaining areas. • The 6,500 sqft lot is situated on a premium street in the sought after Hill Section of Manhattan Beach. It is a low-traffic street usually travelled mainly by the residents of Anderson Street which adds to the privacy and relative seclusion of the home. • 2 of the auxiliary rooms have full plumbing behind the walls, offering convenient potential for future re-design and possible addition of supplementary bedrooms and bathrooms, if necessary. • The upper level finds the majority of the main entertaining areas with a formal salon and sitting room that capture and showcase the impressive vistas, open ocean view breakfast area, the fully customized kitchen, an elegant formal dining room, a large family room with wetbar, and an inviting covered terrace area overlooking the private backyard. • The covered terrace features a customized outdoor kitchen complete with Viking grill, refrigerator and prep sink. There is a patio fireplace and the ceiling has gas lines plumbed and ready for installation of outdoor heaters. • The kitchen has been expertly designed for both beauty and function, featuring an open layout with a grand center island. Carved cherry wood cabinetry provides a rich, warm contrast against the gleaming top-of-the-line appliances. Triple bullnose granite tops the counters and island with an earthy element that adds to the blending of rustic and sheik. • Appliances include a side by side SubZero refrigerator with dual crisper drawers and dual freezer drawers. The refrigerator area was pre-wired to be ready for the “smart appliances” of the future. A an impressive 6 burner Thermador professional range and oven is vented to the outdoors, and a GE Monogram Advantium microwave offers both convection and microwave cooking. A convenient stemware washer is tucked away inside the center island as well as a full size dishwasher. The stainless steel apron sink adds countryside charm to an urban dwelling. • A walk in pantry is provided along with a home management station for convenient organization of daily tasks and errands. A fully stocked butler’s pantry is at the ready for seamless entertaining. • Start your day by enjoying ocean views from the open, sunny breakfast area or by enjoying dining al fresca on the covered veranda. Skylights draw pleasant natural light into the back of the home for both efficiency and ambience. • A magnificent formal living room features towering picture windows that frame the expansive ocean views as well as an intricately carved cherry wood fireplace that functions as much as art as it does the center-point of the gathering area. The fireplace is on a convenient remote starter, as well. • The formal living room gives way to a graceful sitting room enveloped by tall French doors that open wide to welcome the cool ocean breezes. • The dining room is truly splendid and sets the stage for casual fine dining at home amongst friends and family. Beyond it you’ll find a drawing room at the ready for after-dinner relaxing. The room is currently being used as an artist’s studio and benefits also from natural lighting, which is exceptional for this purpose. The room would also make for an excellent family room near the heart of the home. It is plumbed for a full bath addition should one ever want to convert the room for other purposes. • On the entry level, just to the left of the front door is a delightful formal study which opens to an ocean view balconette. The ceiling to floor library shelves are made of carved walnut and ebony and an elegant chandelier offers formal flair to the room. A pocket door is provided for privacy. • Opposite the study is an insulated home screening room for the cinema buff. The room can be fully darkened by drawing the cinema curtains and by closing the double pocket door. The built in surround sound system complements every soundtrack and the room is wired and ready for a projection screen and system. This room also has been prepared to add a wet-bar or bathroom if desired. Escalier • The formal entryway gives way to a regal staircase intricately detailed with Walker-Zanger tiles in a delicate herringbone pattern and each step is made of slab travertine. Beautifully patina finished handrails operate as much as décor as they do assistance. • A 3 stop elevator was a thoughtful design addition to the home, as it offers assistance to guests as well as an excellent transport system for bringing in groceries and the like. • The walls surrounding the staircase and elevator were expertly finished with a Venetian Antico Rustico texture. The walls themselves feel rich. Beautiful beveled glass windows allow for natural light while extending the privacy of the home. • Retire to the sanctuary of the private master bedroom suite. The room has soft, embossed carpets and a beautifully recessed ceiling. The master closet is a room unto itself, complete with a richly finished organizing system. • Step out into your own private garden, as the master opens direct to the secluded yard. A covered patio offers a quiet place to reflect, read or simply enjoy. • The master bathroom is resplendent. Simply resplendent. With custom built in linen cabinets, exquisite stone and tile selections a romantic jetted bathtub, and a huge walk-in steam shower with overhead rain feature. • 2 additional bedrooms on the main floor share a jack and jill bathroom that is richly appointed and elegantly designed. • A 4th guest suite is located on the basement level and offers guests or home service staff comfort and privacy. • From the yard level, a winding staircase leads to the terrace level of the home and is yet another thoughtful design element, as it adds to the natural flow of the home and sets the stage for elegant entertaining. • A covered terrace area provides excellent seating for al fresco dining and an outdoor fireplace chases the chill of the ocean away for comfortable outdoor evening entertaining. A very peaceful setting to enjoy, and very private as neighbors are not in the line of sight. • As the terrace extends along the family room side of the home, a remote controlled awning is available to cut down on summer sunlight and provide shaded enjoyment of the deck area. |
|||||||||
Members profile: |
|||||||||
| Advertised by: | premiereestates.com (click here to see full profile) | ||||||||
| Email: | Email Advertiser | ||||||||
Ad Details |
|||||||||
| Property is | Sold | ||||||||
| Garage Spaces (put 0 if this does not apply) | 4.00 | ||||||||
| Price Info | Sold for $3,950,000 on June 19, 2012 | ||||||||
| Price: | $4,295,000 USD | ||||||||
| Celebrity Owned | No | ||||||||
| Garage Sq. Ft. | 1200 | ||||||||
| Garage A/C & Heat System | Both A/C and Heat | ||||||||
| Garage Buildings | Attached | ||||||||
| Motor Court | No | ||||||||
| Workshop | Yes | ||||||||
| Car Lifts | No | ||||||||
| RV Parking | No | ||||||||
| Other Features | Long Driveway, Recessed Lighting, Separate Storage Areas, Electric Door Openers, Extended Length Garage, Tandem Garage | ||||||||
...and then there is the House |
|||||||||
| Bedrooms | 4 | ||||||||
| Bathrooms | 6 | ||||||||
| House Sq. Ft. | 6123 | ||||||||
| Jacuzzi Hot Tub | No | ||||||||
| Swimming Pool | No | ||||||||
| Wine Cellar | Yes | ||||||||
| Tennis Court | No | ||||||||
| Basketball Court | No | ||||||||
| Lot/Parcel Type | Urban / Metropolitan Neighborhood, Zoned Residential, Fee Simple | ||||||||
For Sale at Auction |
|||||||||
| Auction Sale? | No | ||||||||
Unique Sale Issues |
|||||||||
| Type of Sale | Real Estate Agency Sale | ||||||||
Website |
|||||||||
| Website | http://www.ItzSold.com | ||||||||
| Virtual Tour | http://www.230AndersonSt.com | ||||||||
Location |
|||||||||
| View on map | |||||||||
| Address | 230 Anderson Street | ||||||||
| City | Manhattan Beach | ||||||||
| State | CA | ||||||||
| Postal Code | 90266 | ||||||||
| Country | USA | ||||||||
Call Me! |
|||||||||
| Phone | 310-798-1277 | ||||||||
| Cell Phone | 310-427-2414 | ||||||||
| Fax | 310-798-8883 | ||||||||
| Ad id: | 17282124 | ||||||||
| Views: | 6756 | ||||||||
|
|||||||||

