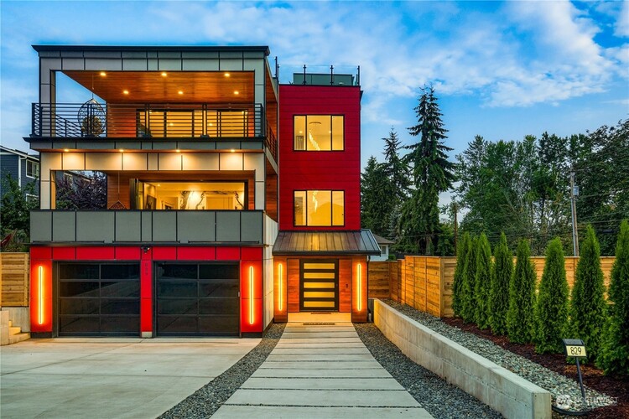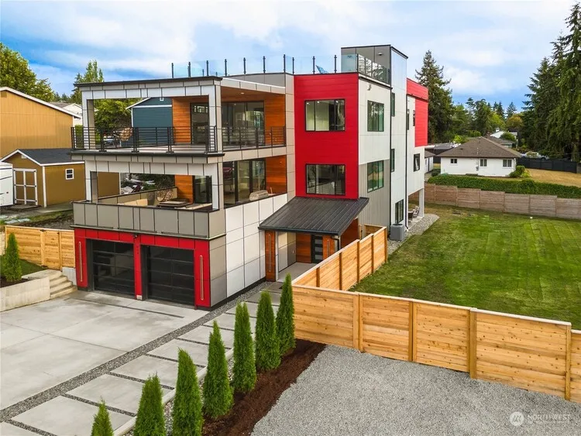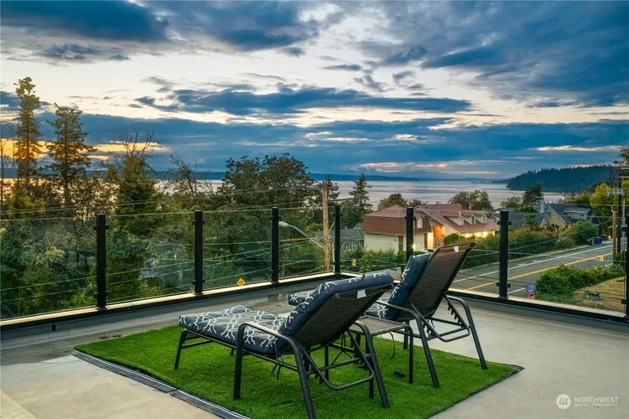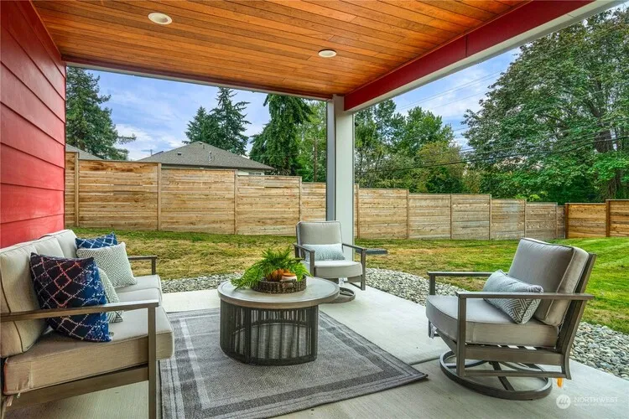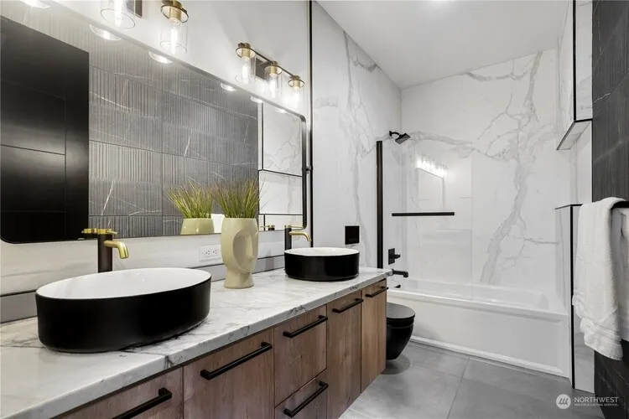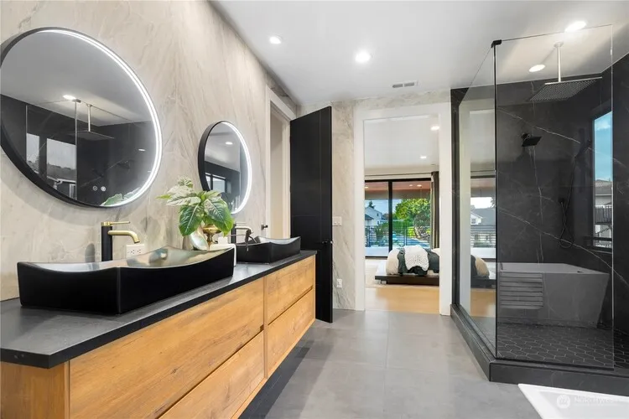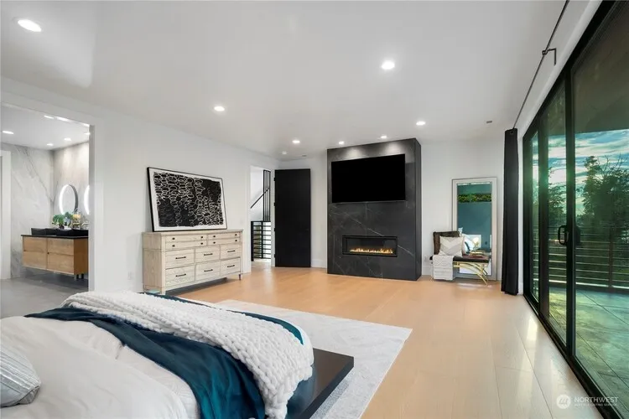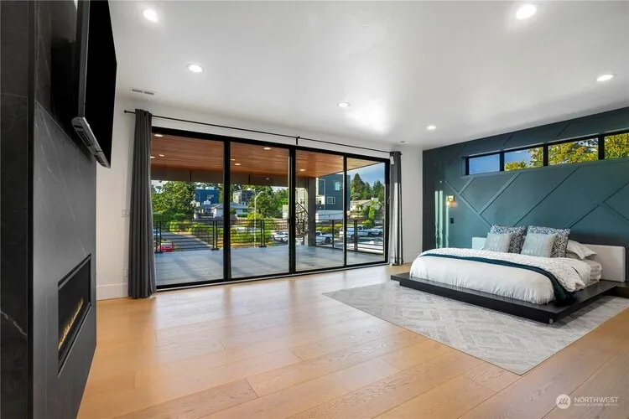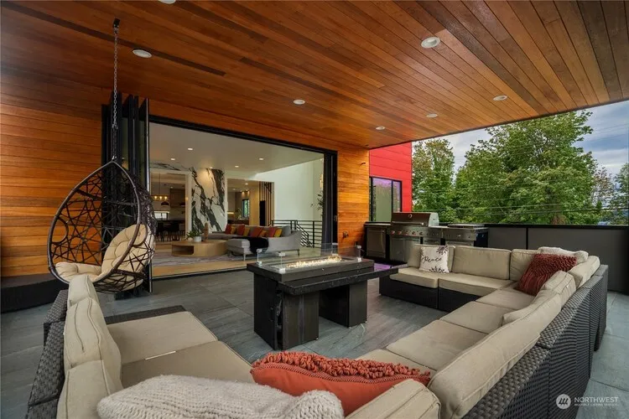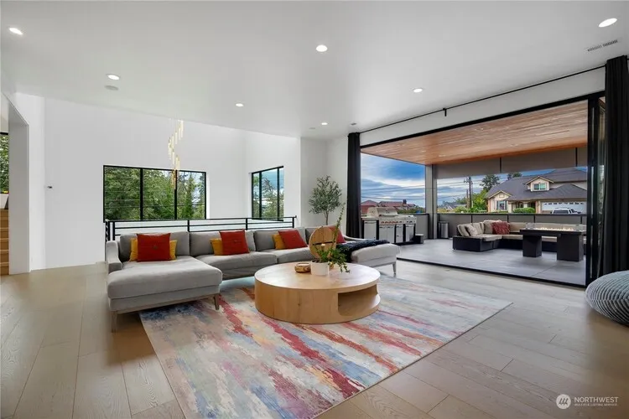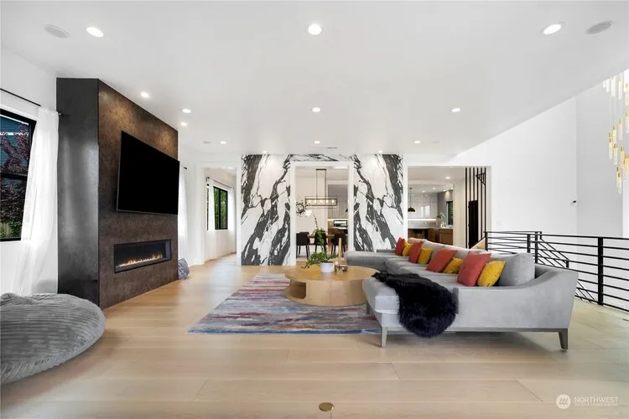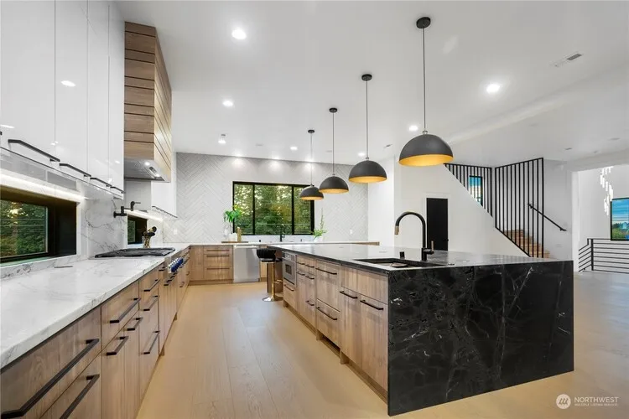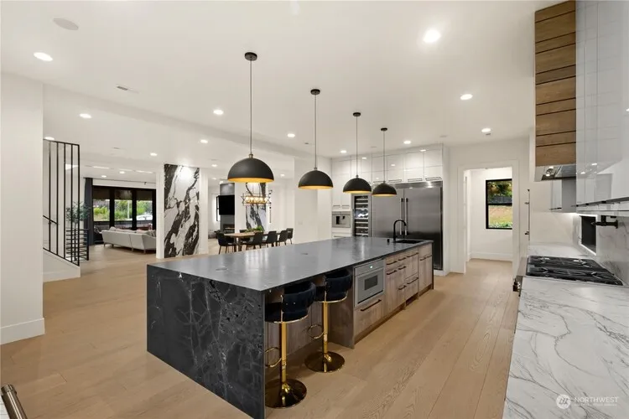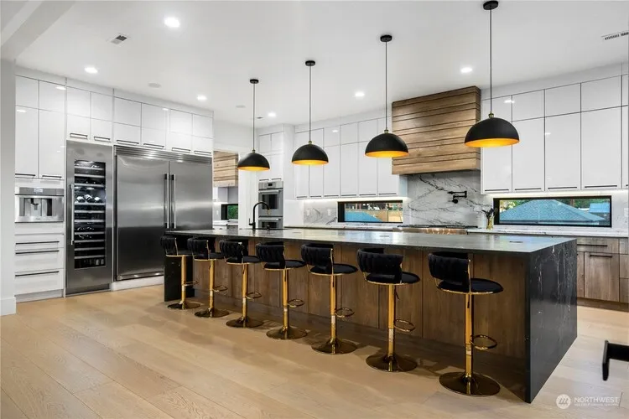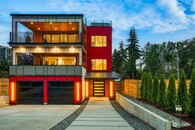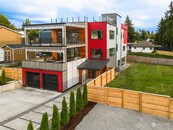Modern House with a 4 Car Tandem Garage and Waterfront Views
Description: |
|
| Step into this stunning custom-built home designed for those who demand the best in quality & versatility. 9k SqFt of usable space! Main level showcases a high-end chefs kitchen w/a 15.5' quartzite island, hibachi-equipped butlers pantry, & seamless flow to an expansive deck—perfect for entertaining. All spaces incl. 10' ceilings & wide-planked hardwood floors elevate. 3rd floor features 4 bedrms, each w/walk-in closets. Master Suite offers a private deck, water views, & a luxurious retreat-style en-suite bath. 1st-floor MIL suite is ideal for multi-gen living or rental income. Enjoy mountain & water views from rooftop deck. W/a 4-car 1k SqFt garage, 3k SqFt patio space, 13k SqFt lot, & fully fenced yard, this furnished gem is a must-see! | |
Members profile: |
|
| Advertised by: | Zachary Niehaus (click here to see full profile) |
| Email: | Email Advertiser |
Ad Details |
|
| Garage Spaces (put 0 if this does not apply) | 4.00 |
| Property is | For Sale |
| Price: | $2,449,950 USD |
| Garage Sq. Ft. | 1,000 |
| Garage Buildings | Attached |
| RV Parking | Yes |
...and then there is the House |
|
| Bedrooms | 5 |
| Bathrooms | 4.5 |
| House Sq. Ft. | 4,860 |
| Lot/Parcel Type | Buildings and Land, Zoned Residential, Suburban Neighborhood |
Unique Sale Issues |
|
| Type of Sale | Real Estate Agency Sale |
Location |
|
| Address | 829 S 242nd St |
| City | Des Moines |
| State | WA |
| Postal Code | 98198 |
| Country | USA |
Call Me! |
|
| Phone | (206) 351-5268 |
| Cell Phone | (206) 351-5268 |
| Ad id: | 36424788 |
| Ad views: | 1323 |

