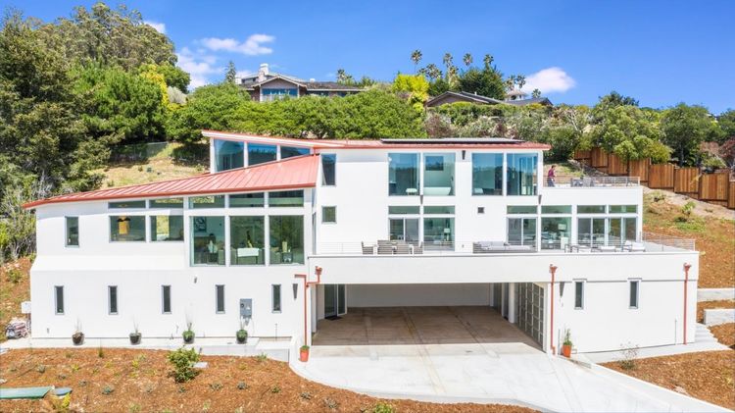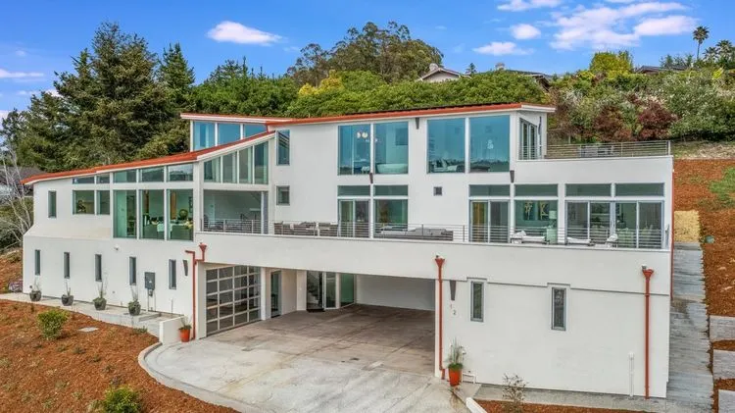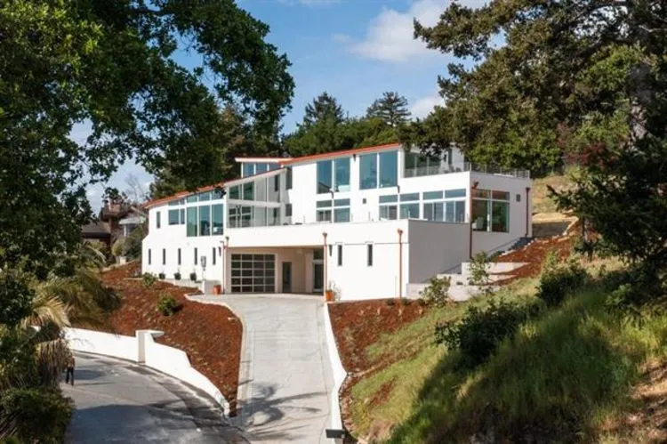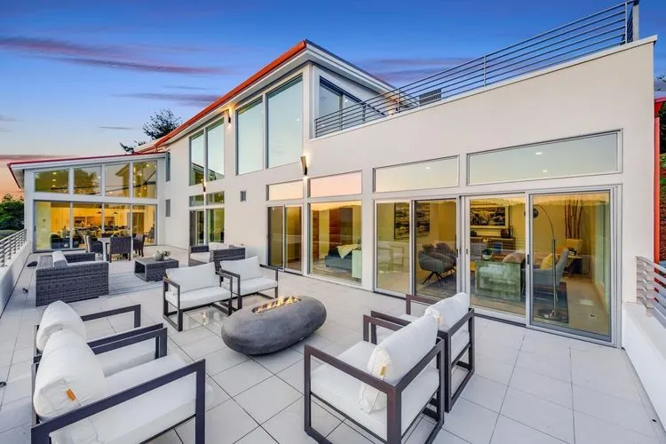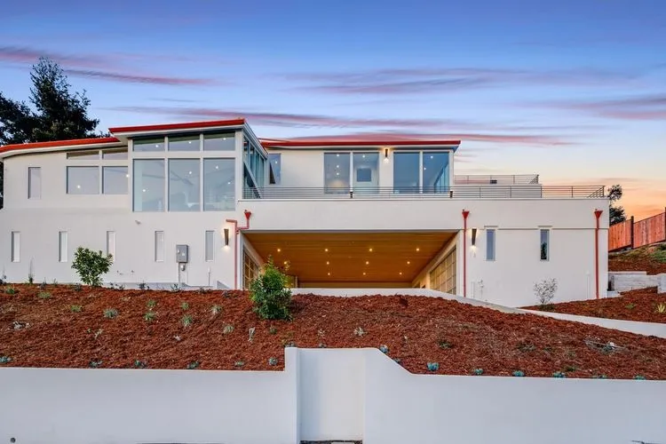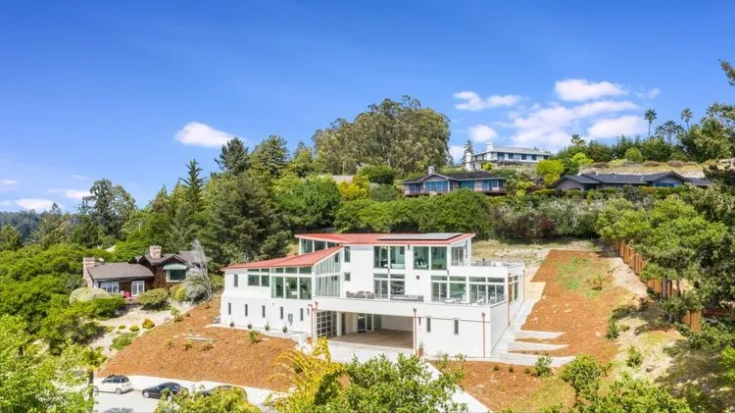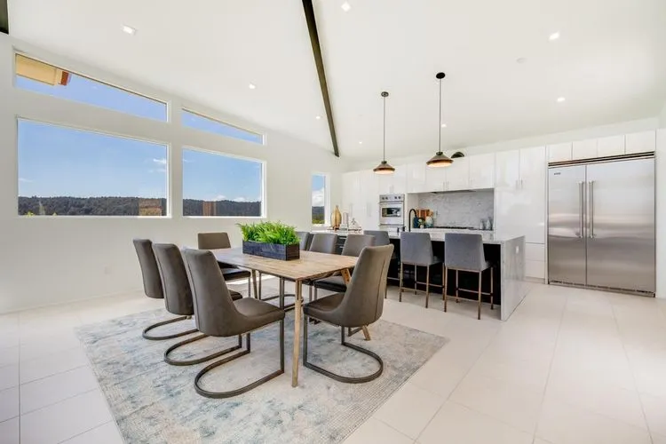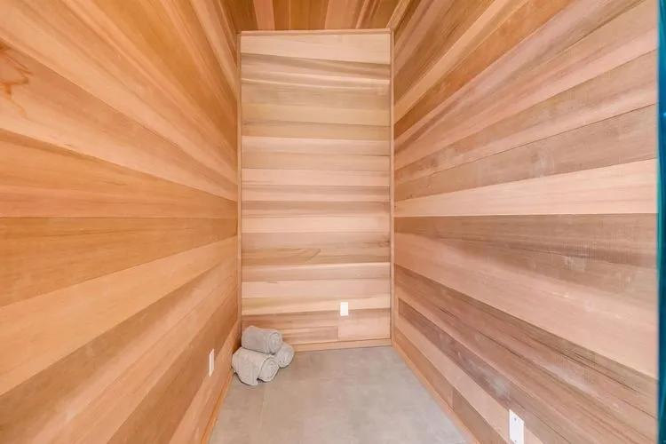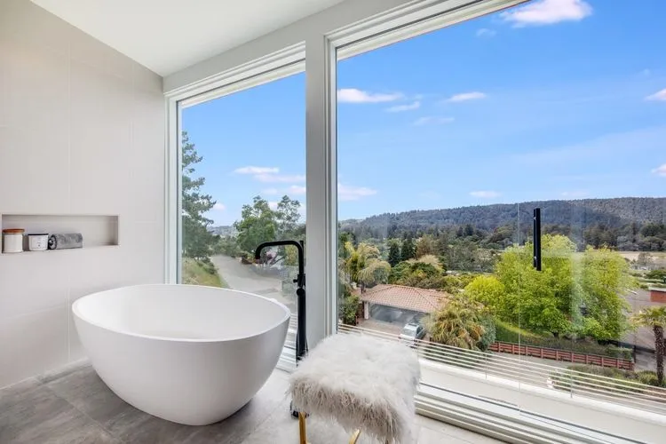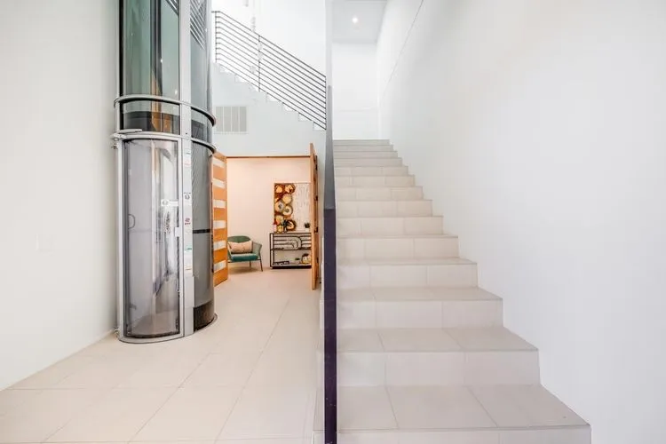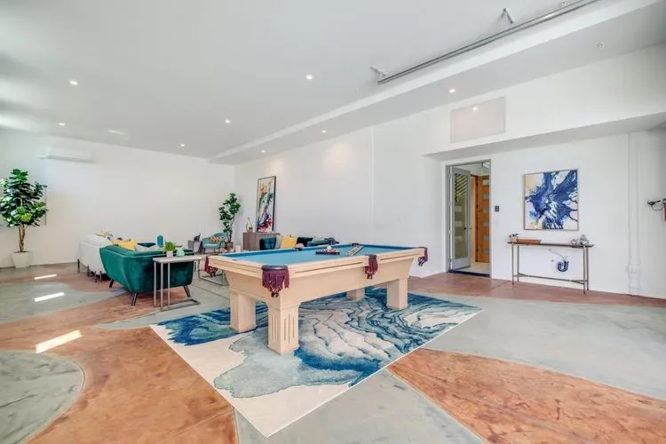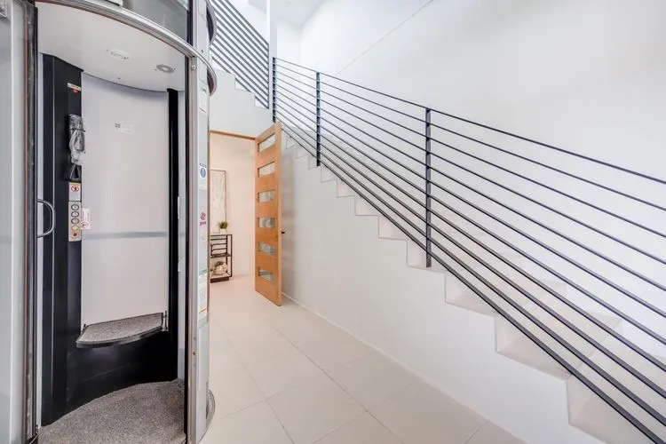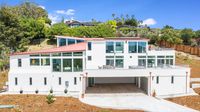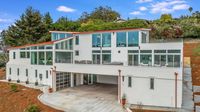New Construction and a Spectacular 12 Car Garage Showcase! Located in Santa Cruz at the Pasatiempo Gated Community!
This ad is marked as Sold
Description: |
|
| SOLD for $4,700,000 on March 24, 2022 Modern Architectural Masterpiece - Go BIG or go home, you have arrived. Forget about buying an auto condo, live in this bold designed with views of Santa Cruz Mtns and ocean and keep your cars in their own temperature monitored garage. Perfect for executive entertaining, near Silicon Valley HQs, but easy drive down Hwy1 to Monterey Auto week/racetrack on weekends. Playground Your first step entering this dramatic new Matson Britton Architectural masterpiece reveals the MacKinley glass elevator and instantly envelopes you in a stunning, contemporary and sundrenched living space. Natural sunlight streams in throughout the home, emphasized by the floor-to-ceiling heat-resistant Windsor glass windows and doors framing exquisite verdant vistas, replete with views of the majestic Pacific Ocean and historic golf course. Enjoy quintessential California indoor/outdoor living with approximately 2,500 sq. ft. of waterproofed decking and a glass firepit. The home is perched above the prestigious gated community. The Pasatiempo Golf course, named by Golf Digest as one of the Top 3 courses you can play in California, was designed by Scottish golf course architectural legend Alister MacKenzie almost a century ago in 1929. Cooking in a gourmet chefs kitchen is a culinary joy, complete with Viking appliances and a huge marble island anchoring the kitchen area, making entertaining effortless as the space seamlessly flows into the dining area, living room and outdoor decking areas. And the home features an area to create your own wine cellar to store your favorite varietals. Every single element of state-of-the-art living is addressed in this unparalleled home. There is three-zone radiant heating on the main level and in all bathrooms with each one appointed with modern mirrors and top-of-the-line lighting fixtures. The primary suite retreat encompasses the entire top level of the home, featuring a spacious deck with spectacular ocean views prewired with 220V for a future hot tub. The primary bath is appointed with a Barcelona Volcanic Limestone soaking tub situated against a glass wall and a separate Kallista rain dome shower both with magnificent views, dual vanities and an Alaskan Red Cedar sauna. Each of the three bedrooms on the second level has glass walls so that every bedroom is able to offer magical views, and the corner bedroom is ideal for a secluded home office with its own private waterproofed slip-resistant tiled deck. For the car enthusiast, there are two oversized garages, one climate-controlled to serve as a recreation room or to park up to another six cars with lifts. The other garage parks three cars (or six with lifts) and is equipped to accommodate an electric charging station or a workshop or park an RV. The driveway can accommodate another 10-12 cars as well again, ideal for entertaining. This home has been professionally furnished to complement the masterful architectural elements. Enjoy this spacious home with 4,678 square feet of living space; including 3700 Sq Ft in the main house plus an additional 978 sq ft of conditioned living space which may also be utilized as a second garage. Should the buyer wish, these furnishings are also available for purchase with the home. Additional Information MLS #81838422 Built in 2021 Area of Town: Pasatiempo Balcony Deck Elevator Building Gated Community Golf Course Lot New Construction Sauna |
|
Members profile: |
|
| Advertised by: | Silicon Valley to Monterey Bay Properties (click here to see full profile) |
| Email: | Email Advertiser |
Ad Details |
|
| Garage Spaces (put 0 if this does not apply) | 12.00 |
| Property is | Sold |
| Price: | $0 USD |
| Price Info | SOLD for $4,700,000 on March 24, 2022 |
| Which Celebrity? | Property was designed by Cove Britton (races Jag e-types) , architect of Matson Britton https://sportscardigest.com/csrg-charity-challenge-2016-report-photos/cove-britton-1964-jaguar-e-type-2/ |
| Garage Sq. Ft. | 1climate-controlled garage room 978SF, other garage 894SF,room for 6+cars/RV,carport 13,48SF,14' ceilings |
| Garage A/C & Heat System | Both A/C and Heat |
| Garage Buildings | Attached |
| Car Lifts | No |
| RV Parking | RV Roll Up Garage Door, Yes |
...and then there is the House |
|
| Bedrooms | 4 |
| Bathrooms | 3 (2/1) |
| House Sq. Ft. | 4,678 SqFt; living of space = 3,700 sq ft main house PLUS 978 sq ft climate controlled garage which can be used (and is staged) as a game room. |
| Basketball Court | No |
| Tennis Court | No |
| Wine Cellar | Yes |
| Swimming Pool | No |
| Jacuzzi Hot Tub | No |
| Lot/Parcel Type | Suburban Neighborhood |
For Sale at Auction |
|
| Auction Sale? | No |
| Name of Auction | Lynne MacFarlane |
Location |
|
| View on map | |
| Address | 12 Panorama Lane |
| City | Santa Cruz |
| State | CA |
| Postal Code | 95060 |
| Country | United States |
| Ad id: | 30543994 |
| Views: | 3081 |

