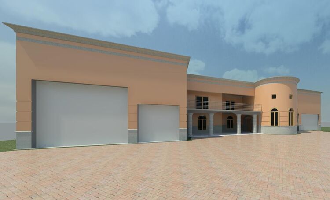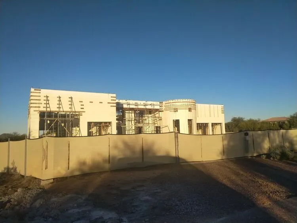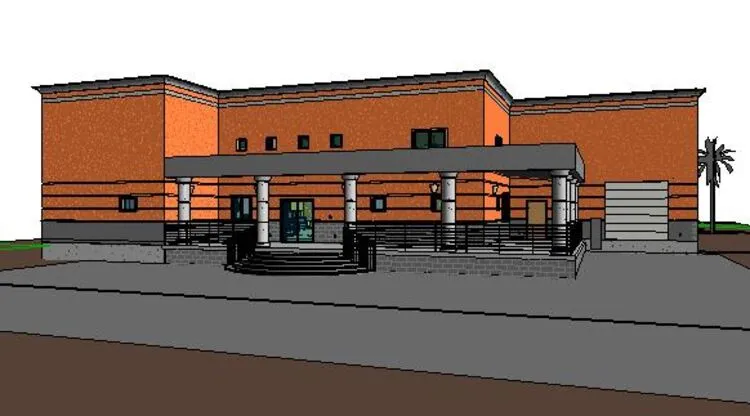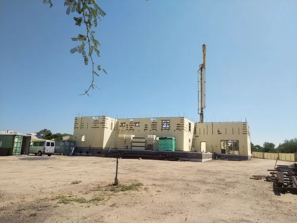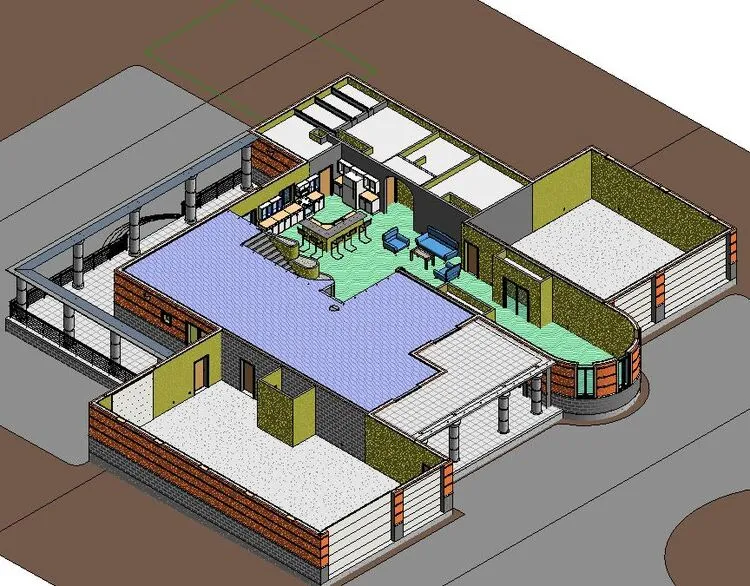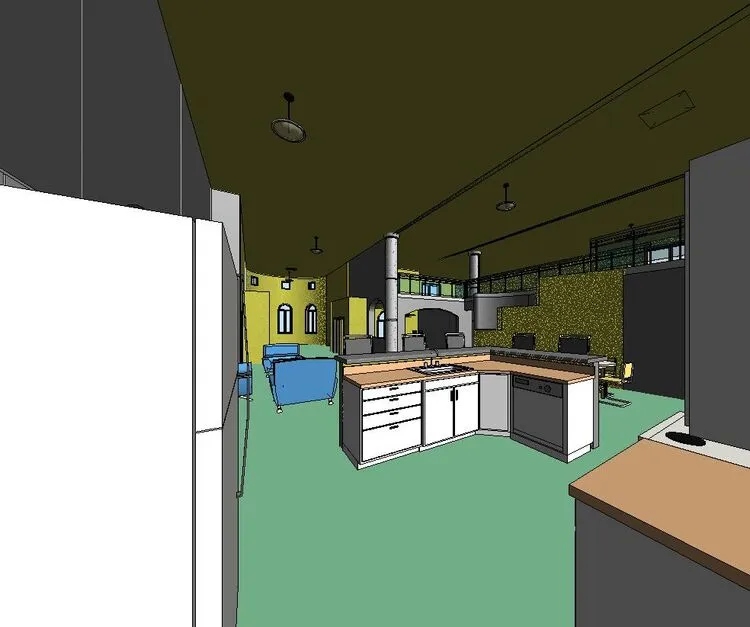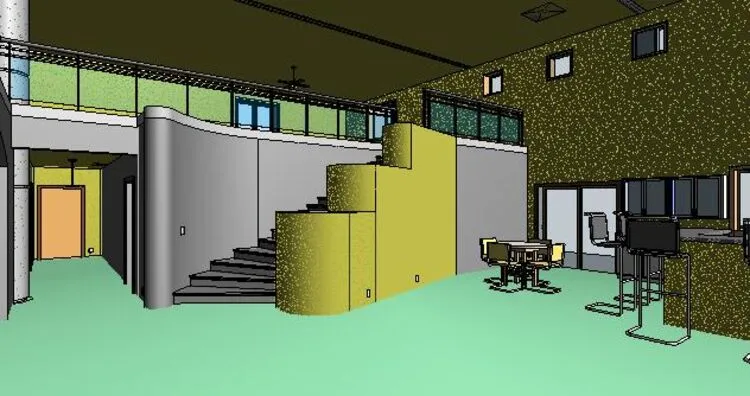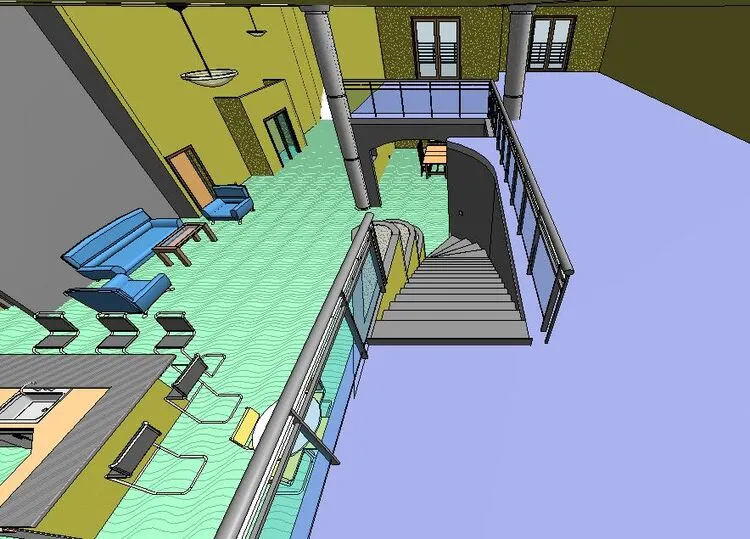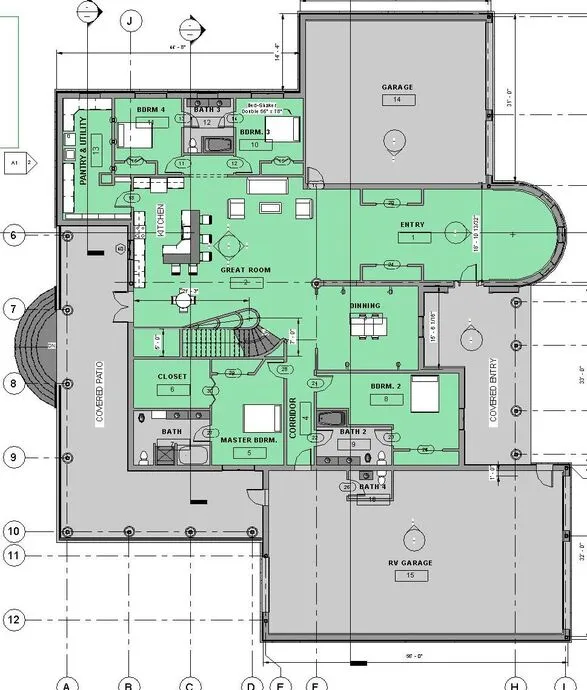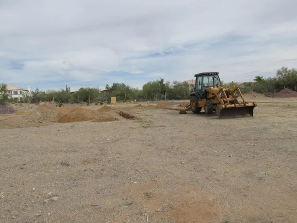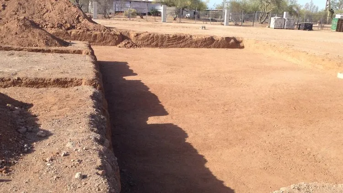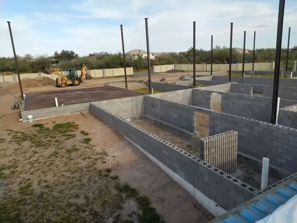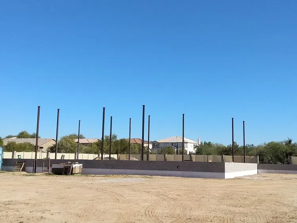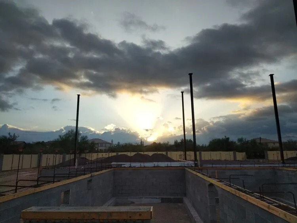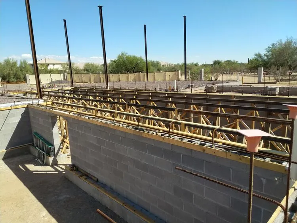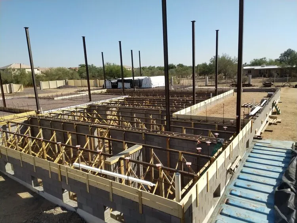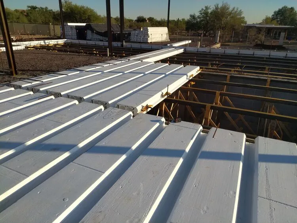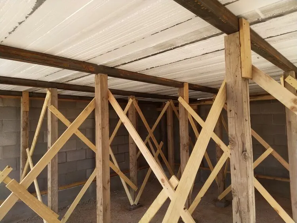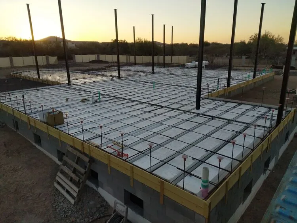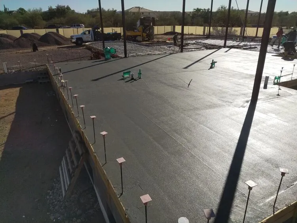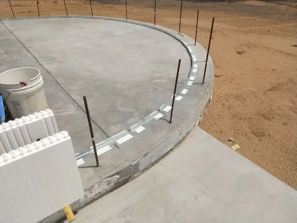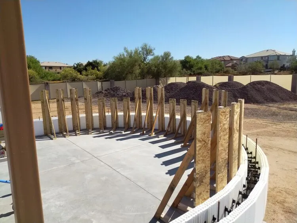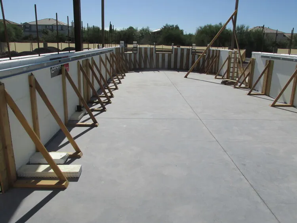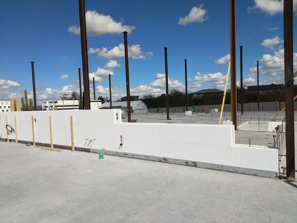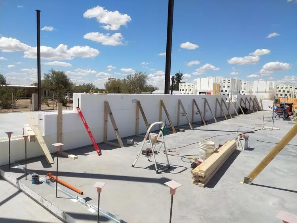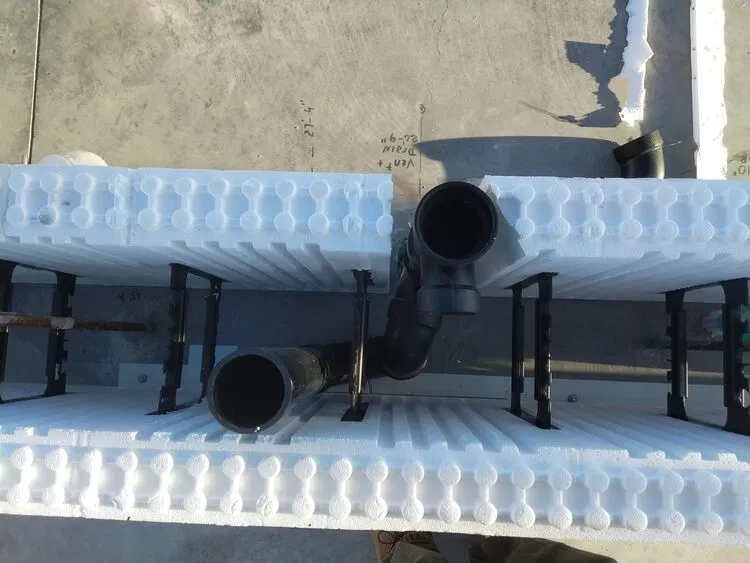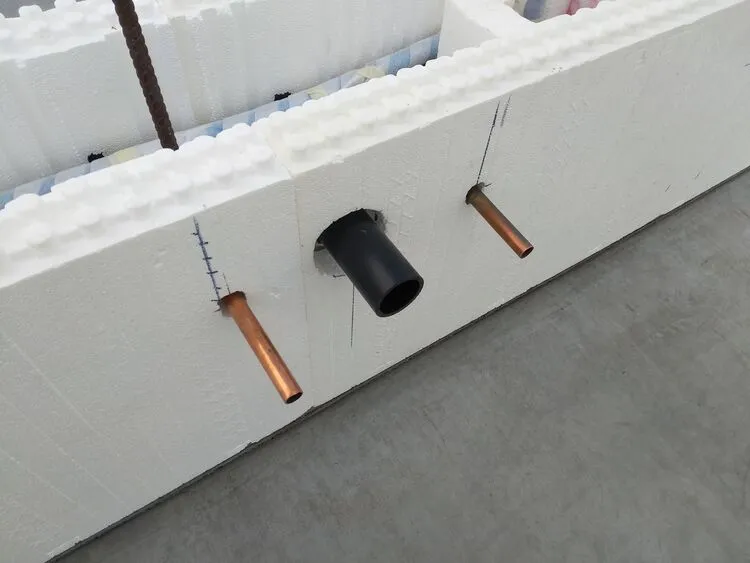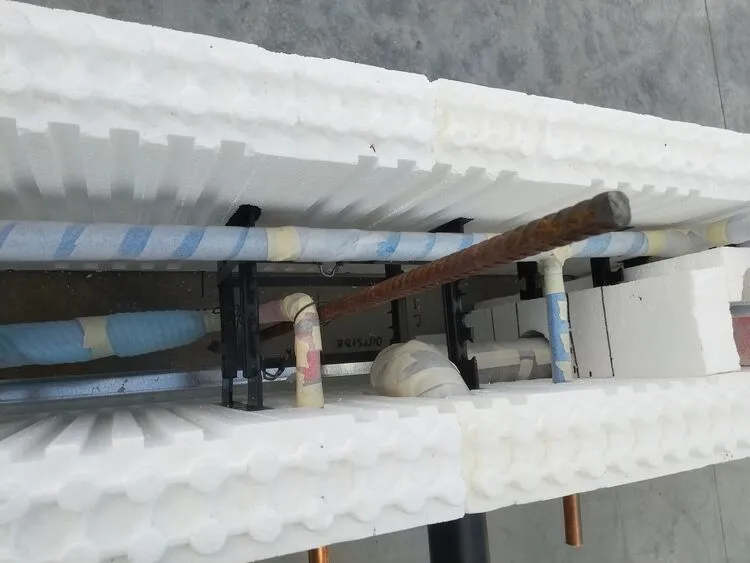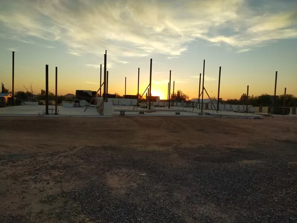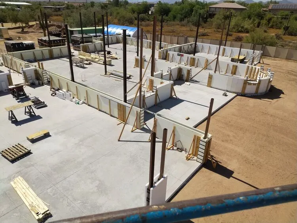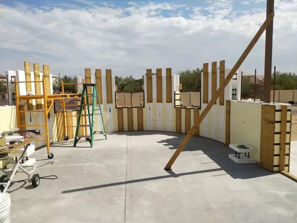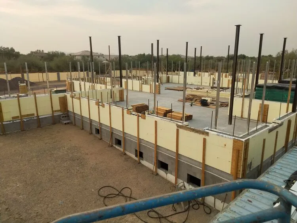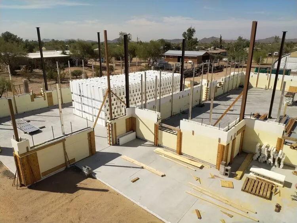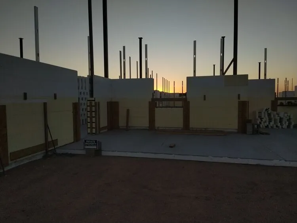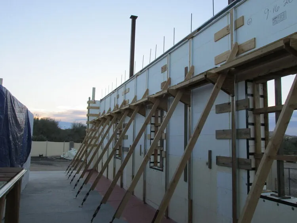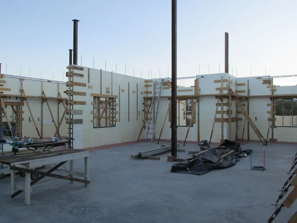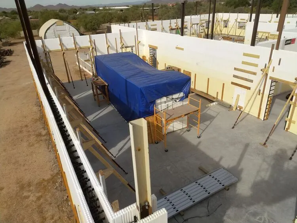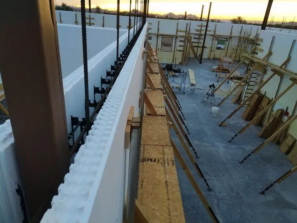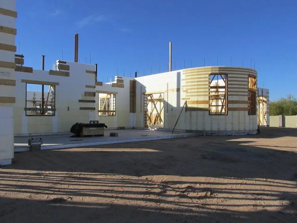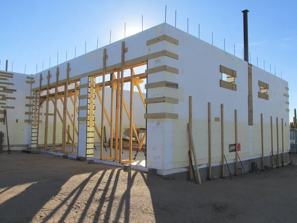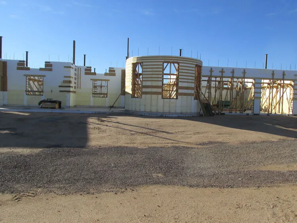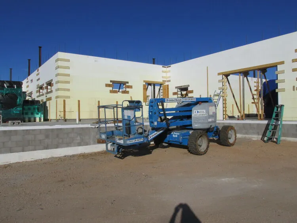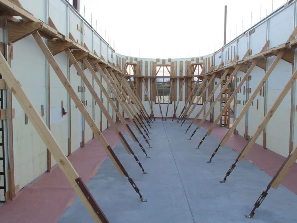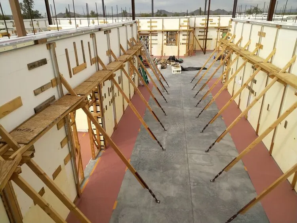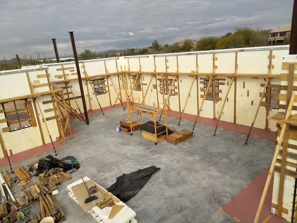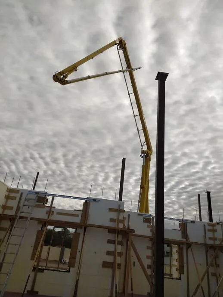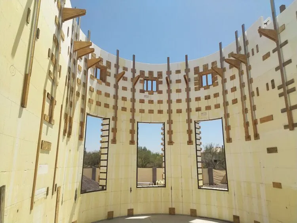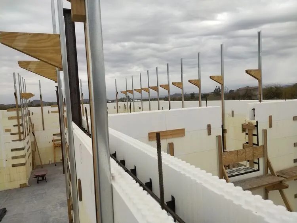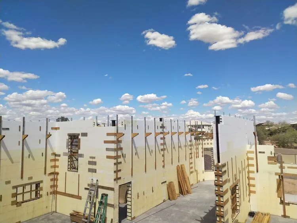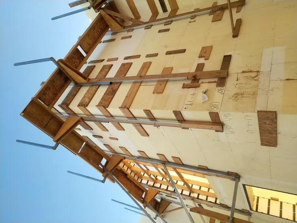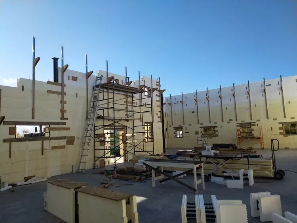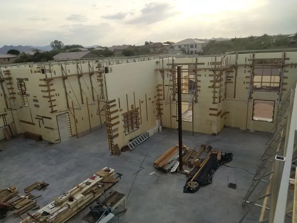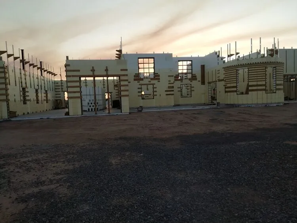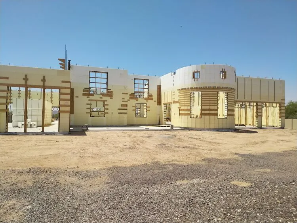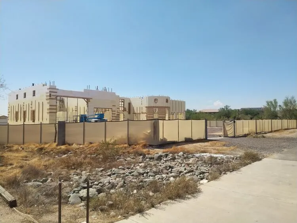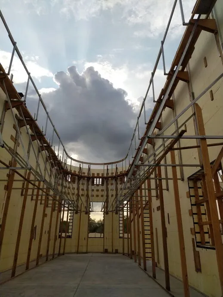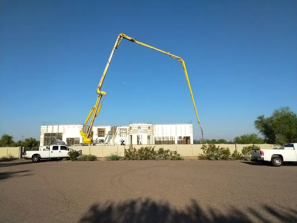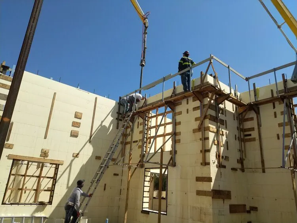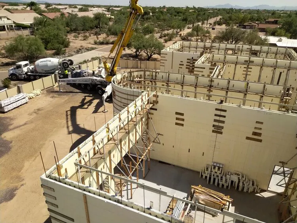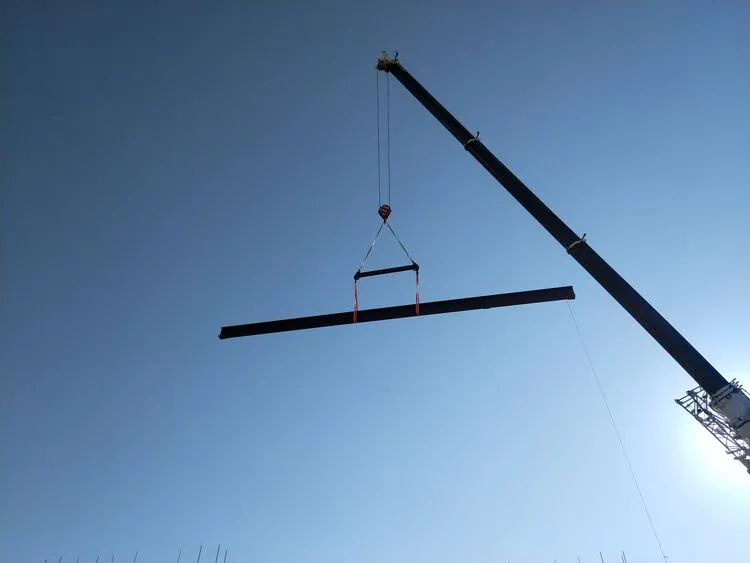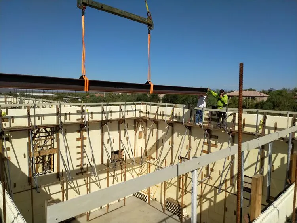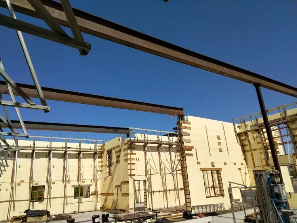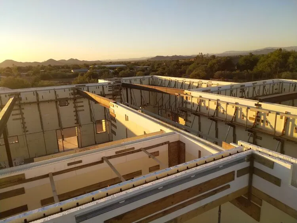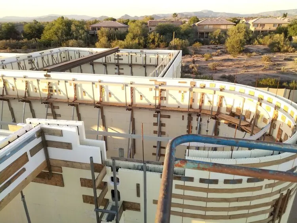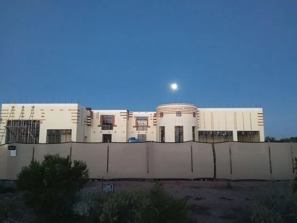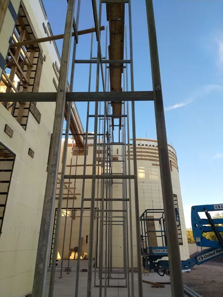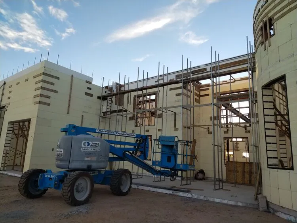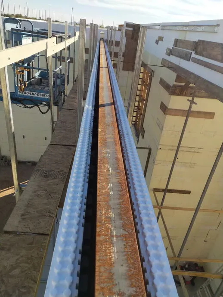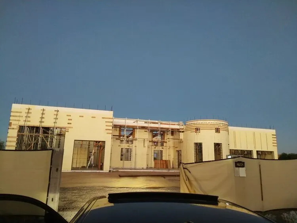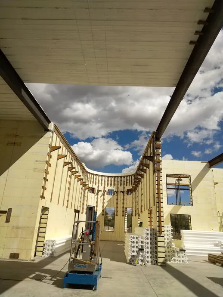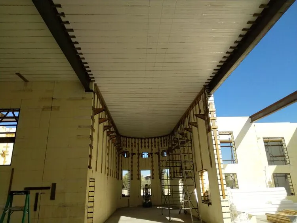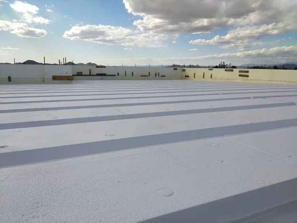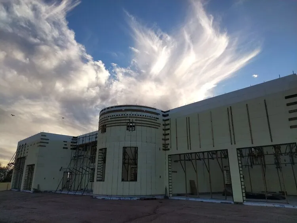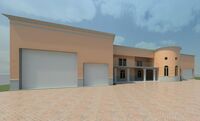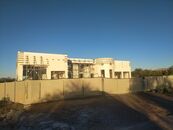New ICF Home in Cave Creek , Arizona
Description: |
|
| Communication exchanges reserved for Agents having interested Buyers, or BUYERS ONLY and can be requested at: Logitechone@hotmail.com. Ultra-High Efficiency Custom Home in construction phase. Let’s start from the beginning. After a long search in the Phoenix area market, the idea of finding the suitable home just faded away. The effort turned into a whole new direction, finding a buildable lot in the right place. This (1.4 acre parcel) happened to be within five minute drive from Desert Ridge shopping Mall Next step was the design stage, to create the dream home using the ICF (insulated concrete forms) blocks for wall and ICF Decking for the roof. As you’ll take a tour through the listed photos, look for the attention to detail in every step along the way. The ICF system in conjunction with the concrete core and reinforcing steel is absolutely the best option for building here in Arizona. Is expensive to build, but it will pay it self-back in time. Unique and/or notable points about this home: -As mentioned above, the ICF system is delivering hurricane strength and thermal efficiency, fire and termite proof. -Modern architecture comprising 9,945 Sq. F, out of which 5,626 Sq. F is livable space; four bedrooms, two master suite and two guest, four baths and a huge open living area. The living area (18F high ceiling) starts at the front door with the street facing round wall and incorporate kitchen, dining room and a second level loft overlooking the first floor. -From the loft, there are two exterior doors that give access to the front large balcony that is partially covered. Below the balcony is the covered entry to the house. -On the left side of the house, there is the RV garage and a bath. One side of it provides RV entry access, through 16 x 14 High door and the second half provides a 10 x 10 F entry door for other (vans, pickup, boats) vehicles. The back wall also has 10 x 10 F door serving as a ramp. The ceiling height is over 18F. This space can also be used as a shop, hobby or otherwise. On the right side of the house is the six car garage, having 18F ceiling and storage access over the guests’ bedrooms and utility area. From the kitchen there is the wrapped around the corner patio, with wet bar and outdoor cooking. Andersen windows and custom doors adds up beauty and efficiency to complete the package. The house has vast storage space below the ground floor. Outside there is a septic system, a shared water well and a 24KW solar power. Zoning district: RU43 so you also can bring your horses! No HOA affiliation. Buyers Contact Owner Directly! Note for the interested buyer; You may purchase it while under construction, for the current basic cost and take over, negotiate terms and have a say on finishing phase, or next year when finished at the going market rate. |
|
Members profile: |
|
| Advertised by: | Constantin Solomon (click here to see full profile) |
| Email: | Email Advertiser |
Ad Details |
|
| Property is | For Sale |
| Garage Spaces (put 0 if this does not apply) | 15.00 |
| Price: | $1,700,000 USD |
| Celebrity Owned | No |
| Garage Sq. Ft. | #1) 1,085 Sq. Ft. plus #2) 1,792 Sq. Ft. Total: 2,877 Sq. Ft. |
| Garage A/C & Heat System | No A/C or Heat |
| Garage Buildings | Attached |
| Motor Court | No |
| Workshop | Yes |
| Car Lifts | No |
| RV Parking | Electrical Hookups, RV Roll Up Garage Door, Both Inside and Outside, Outside, Inside, Yes |
| Other Features | Room for Car Lifts, Taller than Average Garage Doors, High Ceilings, Separate Storage Areas, Electric Door Openers, Rear Vehicle Entry, Extended Length Garage |
...and then there is the House |
|
| Bedrooms | 4 |
| Bathrooms | 4 |
| House Sq. Ft. | 9,945 Sq. Ft. |
| Jacuzzi Hot Tub | No |
| Swimming Pool | No |
| Wine Cellar | No |
| Tennis Court | No |
| Basketball Court | No |
| Lot/Parcel Type | Zoned Residential |
For Sale at Auction |
|
| Auction Sale? | No |
| Name of Auction | Constantin Solomon |
Unique Sale Issues |
|
| Type of Sale | For Sale By Owner |
Location |
|
| View on map | |
| Address | 27642 N 46th St |
| City | Cave Creek |
| State | AZ |
| Postal Code | 85331 |
| Country | United States |
Call Me! |
|
| Phone | 623.695.2702 |
| Cell Phone | 623.695.2702 |
| Ad id: | 52064173 |
| Region: | |
| Views: | 9056 |

