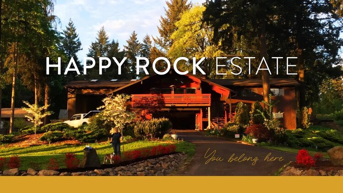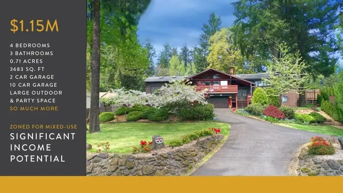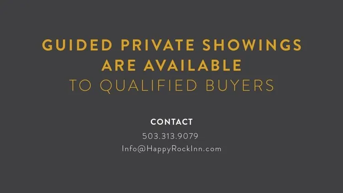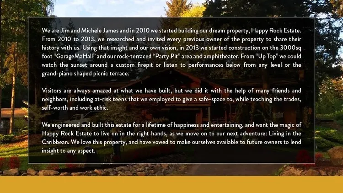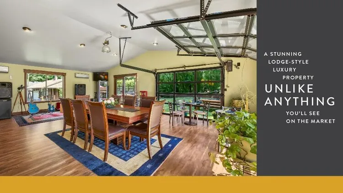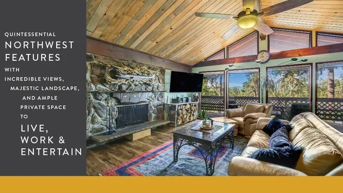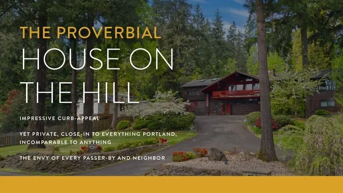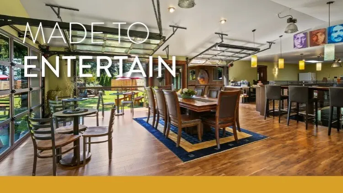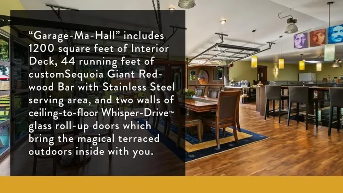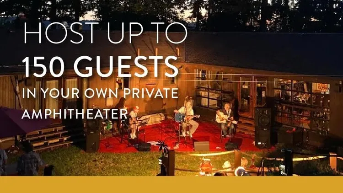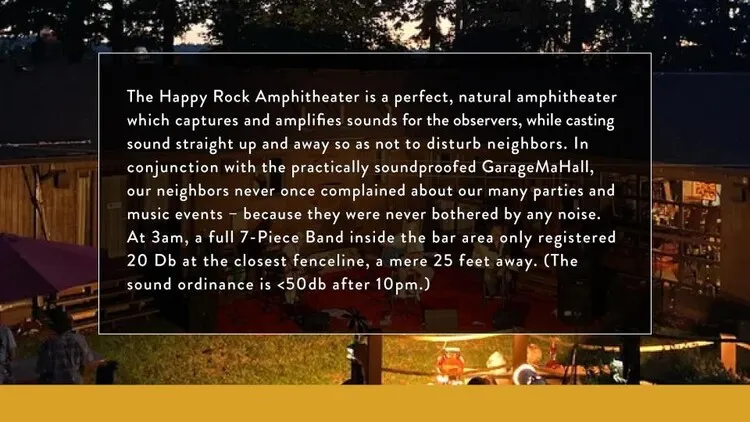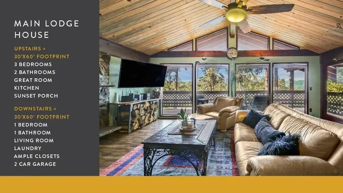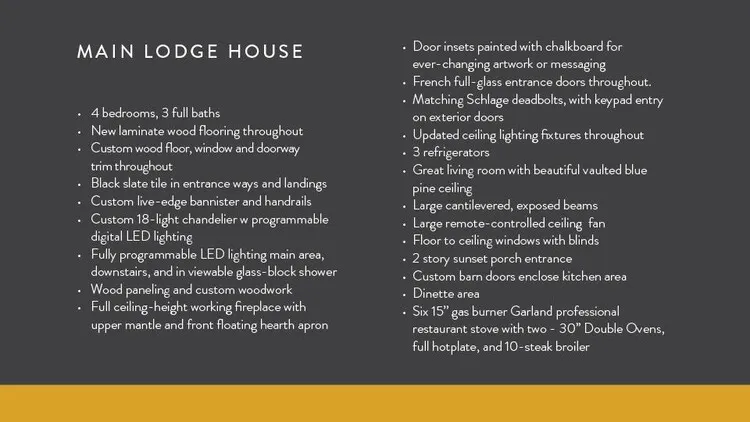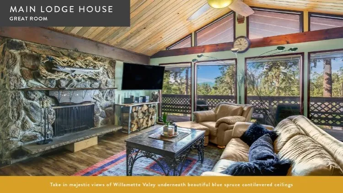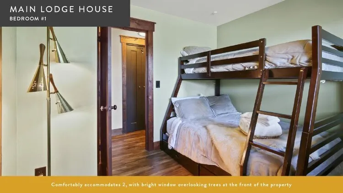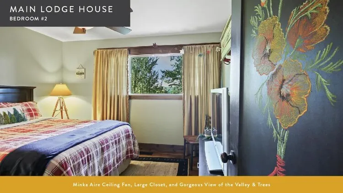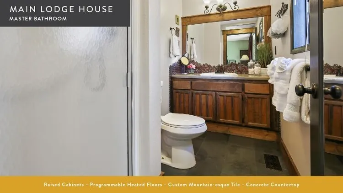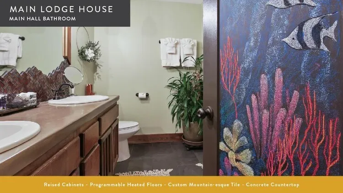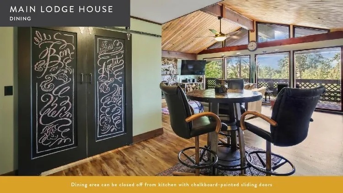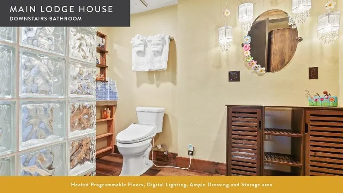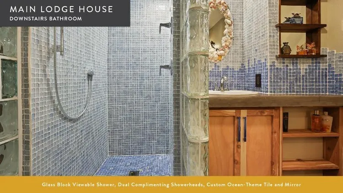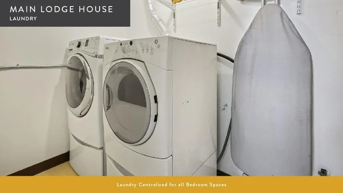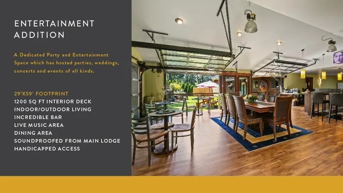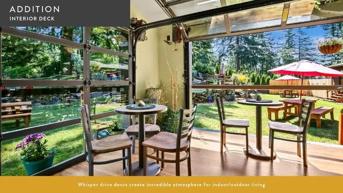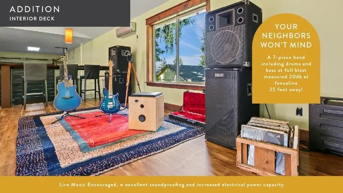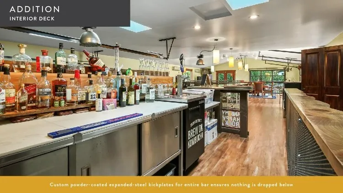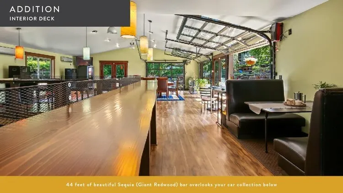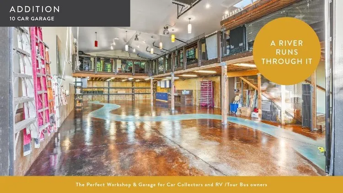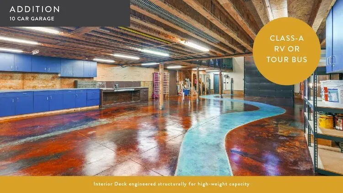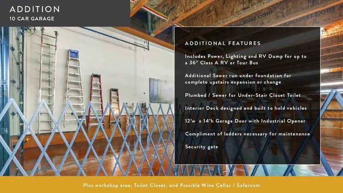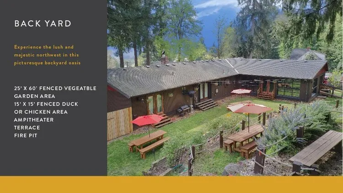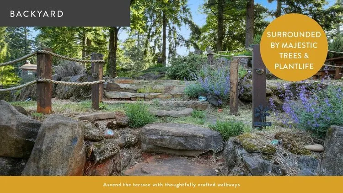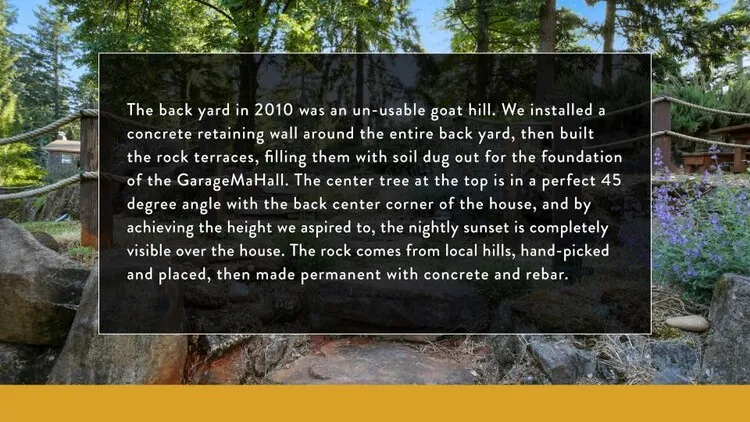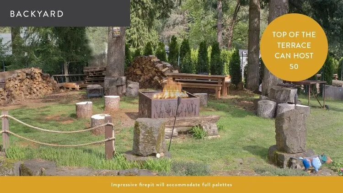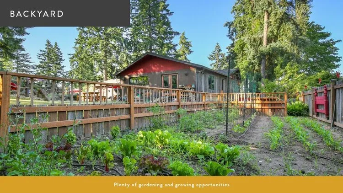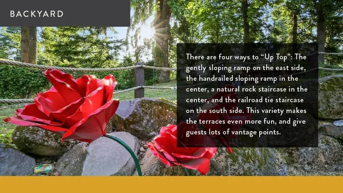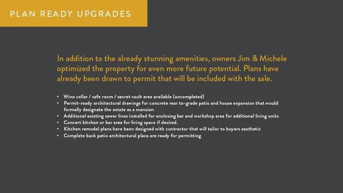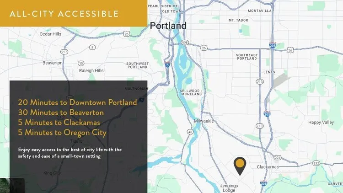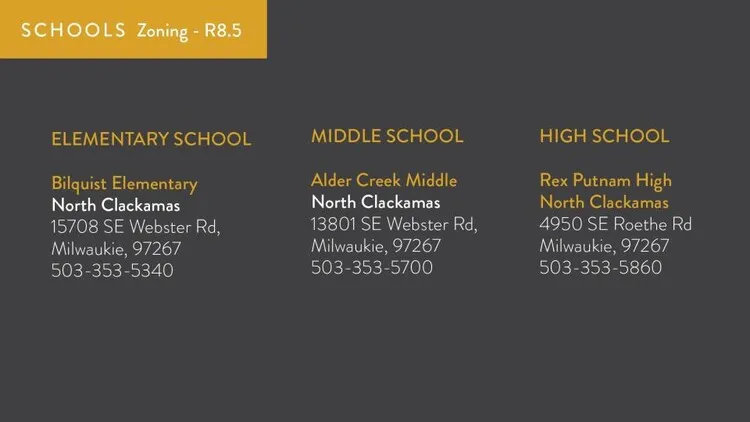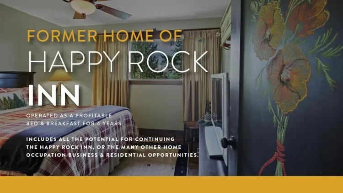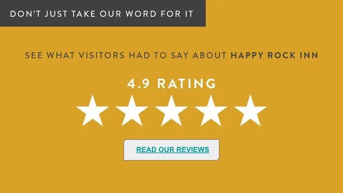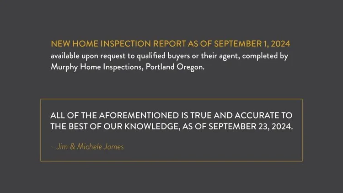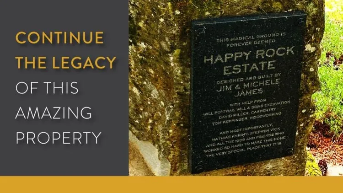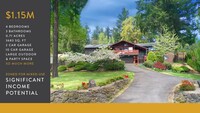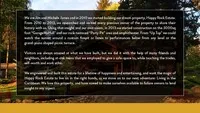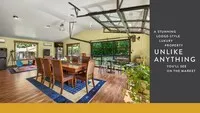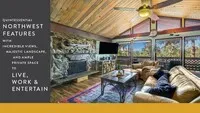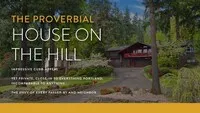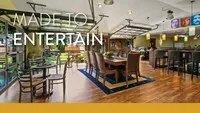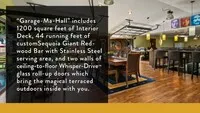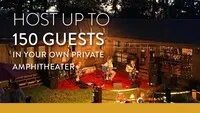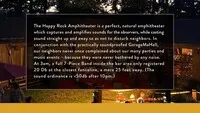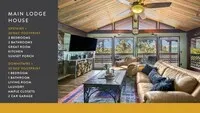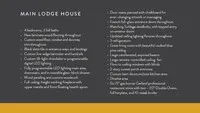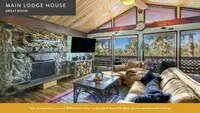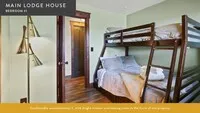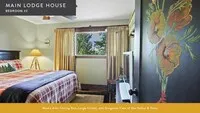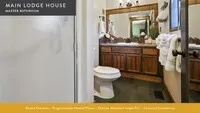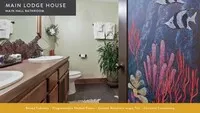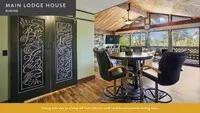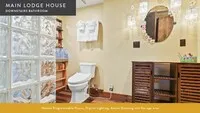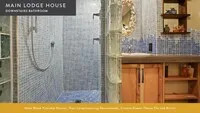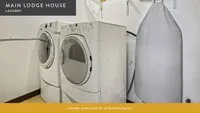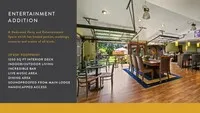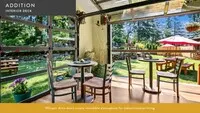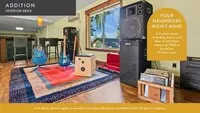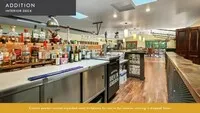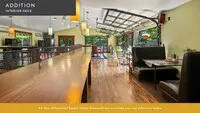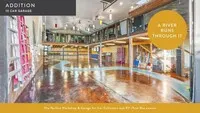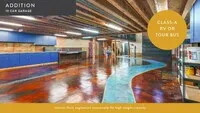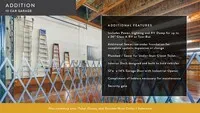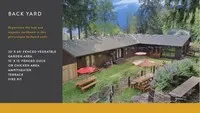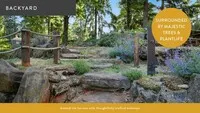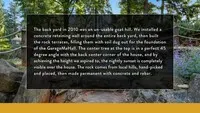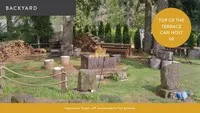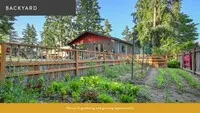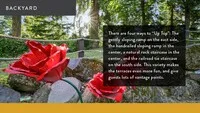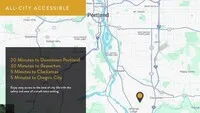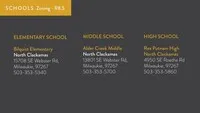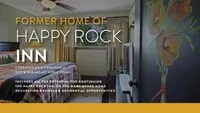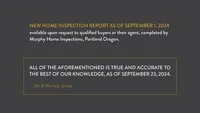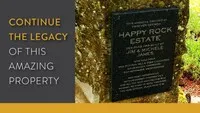One of A Kind Car Collector’s Oregon Dream House
This ad is marked as Sold
Description: |
|
| SOLD for $869,000 on Apr. 11, 2025 WANT THE ULTIMATE OREGON home for a car collector, RVer, home-based business, artist, musician, or the family home of your dreams? Are you a gearhead who wants the ultimate garage, perhaps even zoned for a mechanic shop in the middle of a residential neighborhood? This unique, one-of-a-kind lodge-style estate is the quintessential Oregon home and the proverbial “House on the hill”. Happy Rock Estate sits on .71 acres and features more than 5000 square feet of comfortable living and entertainment space (the house & garage is more than 6000 sq ft total), a 9 to 12 car garage that can park and service a tour bus or fifth wheel inside (as well as an additional 2 car garage), a beautifully sculptured rear yard and gardening area. Currently, the estate is a four bedroom, three bath family residence, and includes well-thought & designed permit-ready plans for even more expansion. For those who want an income-producing property, included is the business model and operational assets for Happy Rock Inn, a successful highly rated Bed and Breakfast operated from the property. Carry on the legacy with an amazing family home, or take advantage of the many business opportunities made possible by the unique features and design of Happy Rock Estate. The Garage-Ma-Hall footprint is an attached 29' x 59' (1711 sq. ft) indoor garage with an additional 1200 sq foot interior deck engineered for automobiles or crowds with skylights, commercial glass doors on whisper-drives, and a bar with un-obstructed view overlooking your car collection or RV (or both). The lower level main garage has a 12' x 14' garage door with industrial electric opener, RV level sensors (adjustable), and room for 2 full hydraulic car lifts. It features a workshop area, custom industrial and adjustable rack storage, and an under-step toilet closet (unfinished). A striking, beautifully artistic concrete acid-stained and sealed floor (stem walls as well) feature a section of the Clackamas river running throughout the garage. With cabinetry and work bench, and wine cellar / safe room (unfinished) this garage also has a graded interior car-wash area that drains out the garage door. For those who utilize part of the garage for RV indoor storage and living, the garage is equipped with 220 electrical RV hookup, easily accessible plumbing and water, a dedicated sewer dump, and special lighting for the entrance side of an RV. A special security gate for events is installed to keep visitors out of the space during events, while not impacting their view of vehicles and the garage. Overlooking the incredible car collector or RV’ers dream garage, the 1200 sq. ft interior deck (or additional car space) boasts more than 44' of beautiful custom Sequoia (Giant Redwood) live-edge bar, energy-efficient mini-split climate control, and floor-to-ceiling commercial glass garage doors on Whisper™ Drives that open to an amazing and spacious natural rock terraced back yard. The interior deck was architected and structurally built to hold multiple cars or lots of visitors (or both). While it could be used to display automobiles, it's the perfect dining / party / bar space. The property is zoned R 8.5, which allows for home-based businesses such as a mechanic shop, or bed and breakfast. The yard area is so large it would also allow for an additional stand-alone ADU or even more garage, and already has parking area outside for an additional RV, that doesn't affect automobile parking! The entire garage is soundproofed from both the neighbors and the living space of the house. The space embodies northwest indoor-outdoor living and entertaining. Show off your car collection and your dream garage, host a wedding, garden party, backyard concert or simply enjoy an evening around the fire-pit complete with cooking attachments, while taking in the gorgeous sunsets, surrounded by majestic towering pines. Relax in the main living room with cantilevered Blue Spruce ceilings and a wall of windows facing a majestic view of the Williamette River Valley. The sunset porch as well as the incredible back yard offers nightly views of Oregon’s beautiful sunsets over the beautiful Willamette Valley. Access the kitchen’s professional-grade appliances through attractive sliding barn-style doors. The main floor has 3 bedrooms and 2 bathrooms. Enjoy the privacy of the lower floor with its own living area, custom shower, bedroom, bathroom, and walk-in closet. Location, location. Avoiding the much higher tax rates of Multnomah County, and the traffic congestion and commute times of Washington County, Happy Rock Estate is privately and comfortably nestled in a quiet neighborhood, with great neighbors. You’ll enjoy easy access to all things Portland, Mt Hood National Forest, Portland International Airport, Clackmas and Willamette River recreational areas, and so much more. This property has been designed and maintained with great care and reverence for the natural beauty of Oregon. Whether you’re seeking a GREAT place to store and show off your automobiles or RV / Tour Bus, a beloved family home or a home based business with so many possibilities, there’s so much more for potential buyers to see, learn and experience about this wonderful property by visiting www.HappyRockInn.com. Visit the links to see a comprehensive informational property slideshow, take a virtual 3D tour and learn even more at www.HappyRockInn.com #carcollector #rv #oregon #homebusiness #bedandbreakfast #lodgehome #realestate |
|
Members profile: |
|
| Advertised by: | Jim James (click here to see full profile) |
| Email: | Email Advertiser |
Ad Details |
|
| Property is | Sold |
| Garage Spaces (put 0 if this does not apply) | 14.00 |
| Price Info | SOLD for $869,000 on Apr. 11, 2025 |
| Price: | $869,000 USD |
| Seller and Buyer FEE Negotiations | Yes (The Seller is willing to negotiate with the Buyer an Amount to Cover the Buyers Fees or other Concessions. This is not the listing agent offering to pay the buyers agent a commission. This is that the Seller is willing to give the Buyer a Monetary Concession that the Buyer can use to pay their Agent, if the Buyer chooses to use the monetary concession for that purpose. This website is not affiliated with NAR or any MLS in the USA.) |
| Celebrity Owned | No |
| Garage Sq. Ft. | 1711 1st level, 1200 sq ft interior deck engineered for vehicles |
| Garage A/C & Heat System | Both A/C and Heat |
| Garage Buildings | Attached |
| Motor Court | Yes |
| Workshop | Yes |
| Car Lifts | No |
| RV Parking | Sewer Hookups, Electrical Hookups, RV Roll Up Garage Door, Both Inside and Outside, Inside, Yes |
| Other Features | Room for Car Lifts, Taller than Average Garage Doors, High Ceilings, Recessed Lighting |
...and then there is the House |
|
| Bedrooms | 4 |
| Bathrooms | 3 |
| House Sq. Ft. | 5236 |
| Jacuzzi Hot Tub | No |
| Swimming Pool | No |
| Wine Cellar | Yes |
| Tennis Court | No |
| Basketball Court | Yes |
For Sale at Auction |
|
| Auction Sale? | No |
Unique Sale Issues |
|
| Type of Sale | For Sale By Owner |
Website |
|
| Website | http://Www.HappyRockInn.com |
| Virtual Tour | http://Www.HappyRockInn.com |
| Website | http://Www.HappyRockInn.com |
Location |
|
| View on map | |
| Address | 17246 Se Oatfield Rd |
| City | Portland |
| State | OR |
| Postal Code | 97267 |
| Country | USA |
Call Me! |
|
| Phone | 503.313.9079 |
| Cell Phone | 503.313.9079 |
| Ad id: | 69444798 |
| Region: | |
| Views: | 5621 |

