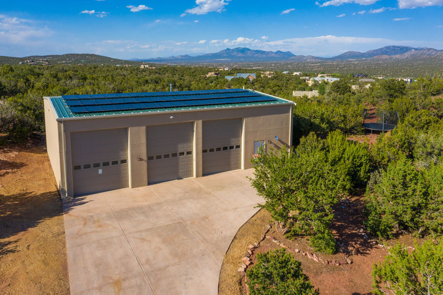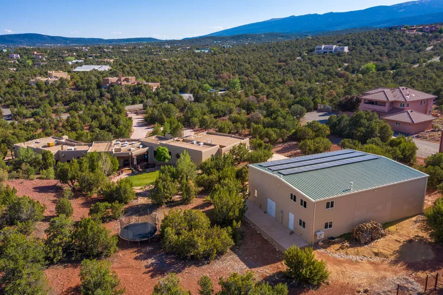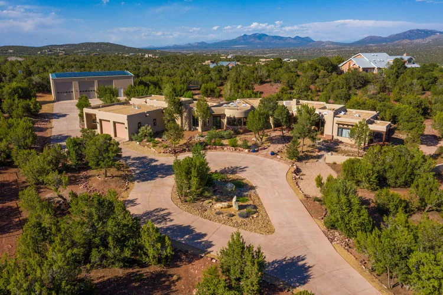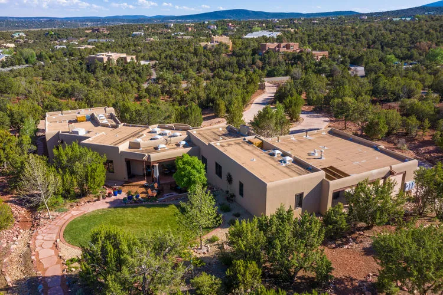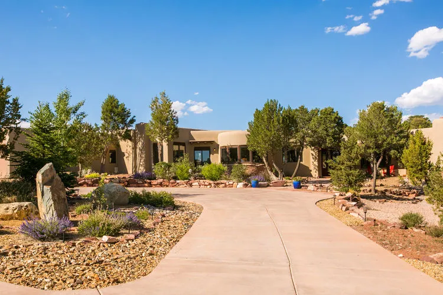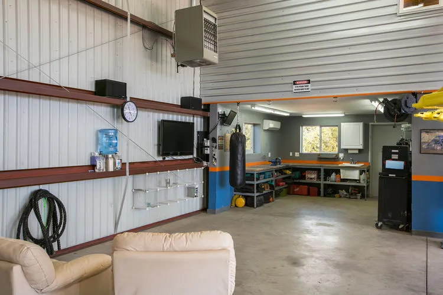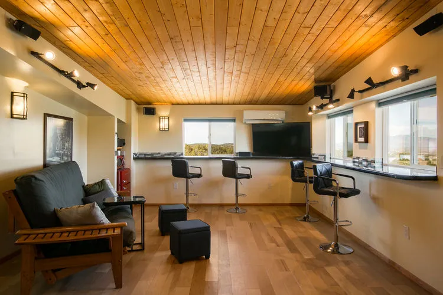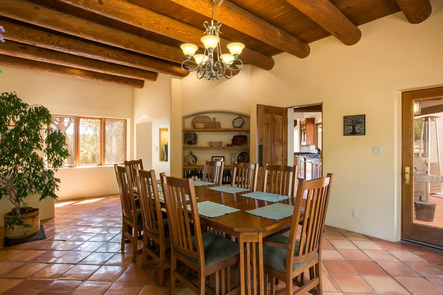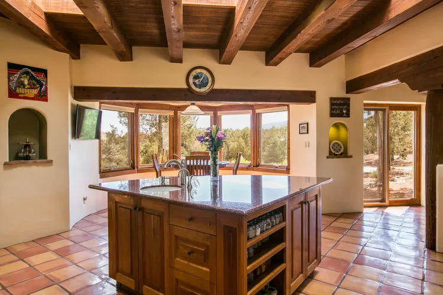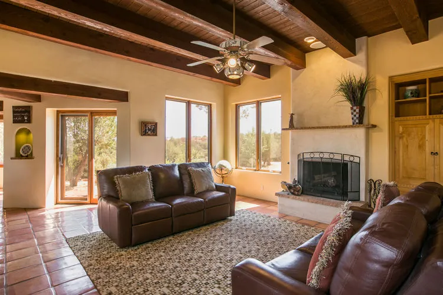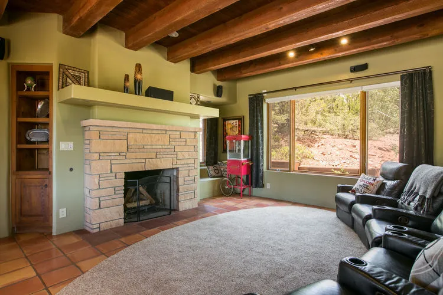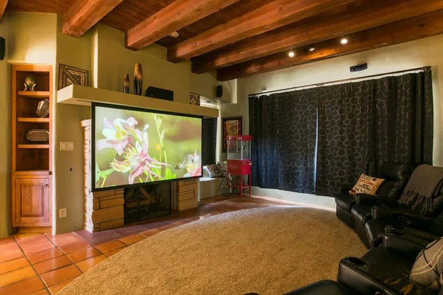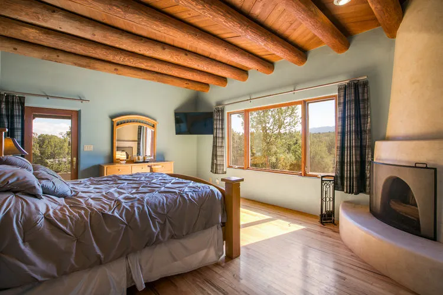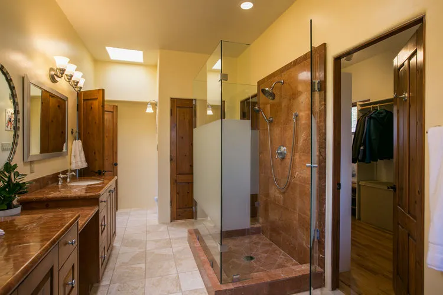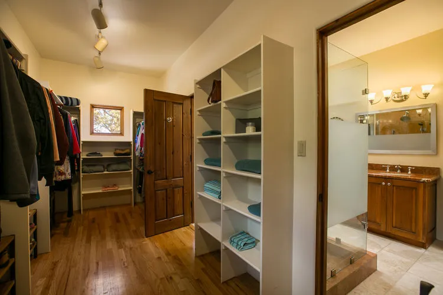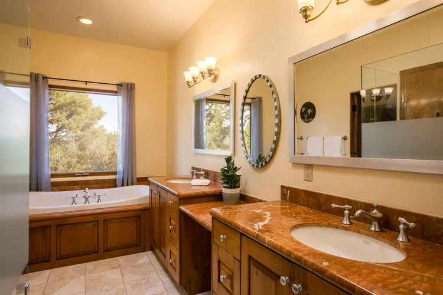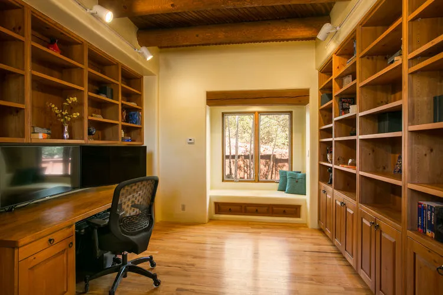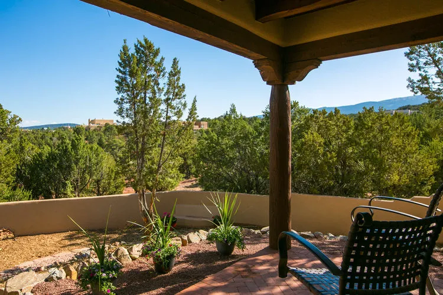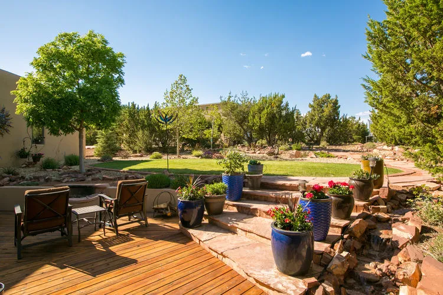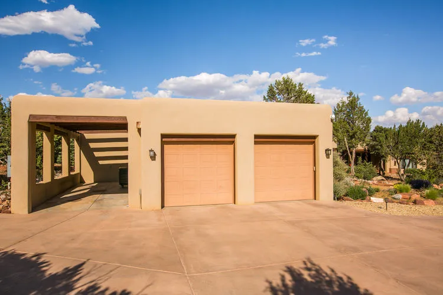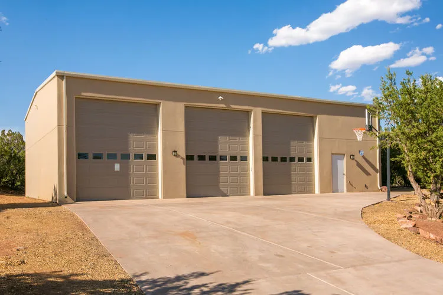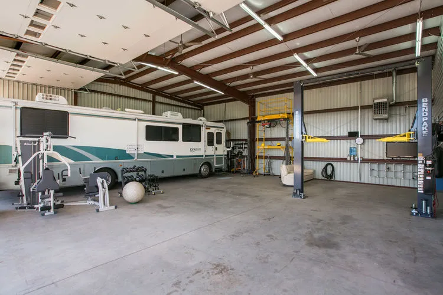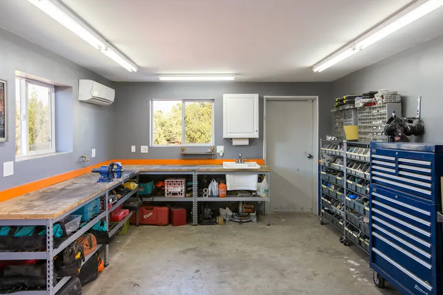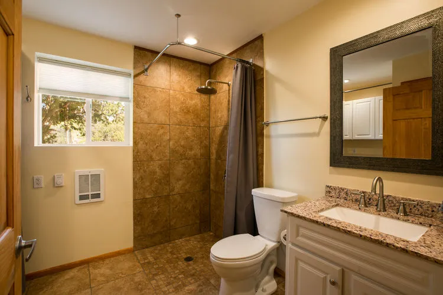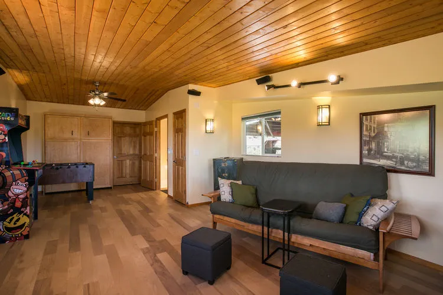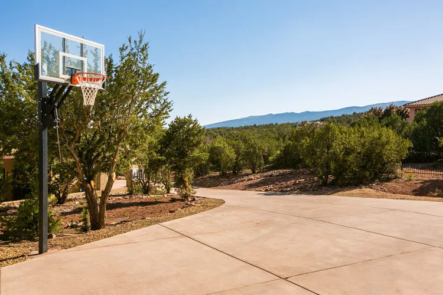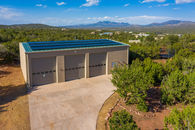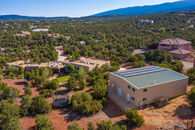Room for up to 10 Cars! Gorgeous SW Estate
This ad is marked as Sold
Description: |
|
| Tranquil 2.9 acre gated custom retreat among Pinon & Juniper in Paako golf community! Apprx 3700 SF custom home + 830 SF guest suite & huge 3 bay 44' deep RV garage workshop & rec room. SW features - Saltillo tile, vigas, beams, nichos, tongue & groove, & 3 custom fireplaces. Charming breakfast nook for casual meals or entertain in the large formal dining room. Kitchen at the heart of the home. Mountain views to the front & private patio & lawn to the rear. Owner's suite & pleasant home office on 1 end with 3 other bedrooms on opposite side. Over $400k of high-quality improvements in the last seven years. All new landscaping with concrete driveway, renovated owner's bathroom, upgraded kitchen w/recent stainless appliances, shop, & 12 kW owned solar. Gorgeous home & dream workshop! 60 Mbps internet Additional lovely features include The Owner's suite with kiva fireplace is a sweet space of repose with views, private patio and courtyard with water feature to lull you to sleep with trickling water in background. Marble owner's bath with double sink, jetted tub, separate shower and walk through closet. Fun additional spaces include a living room that converts so theater room with retractable screen and black out curtains, beautiful home office with built-in bookcases and views, REC room in detached RV garage. RV garage includes heated and cooled shop, 3/4 bath with laundry facility, storage, and is plumbed for air compressor and with multiple 220 outlets. Owned solar provides low electric bills. Link to Paako amenities paako.org/Amenities/CommunityAmenities.aspx Link to Paako golf club www.paakogolf.com |
|
Members profile: |
|
| Advertised by: | Kurstin (click here to see full profile) |
| Email: | Email Advertiser |
Ad Details |
|
| Property is | Sold |
| Garage Spaces (put 0 if this does not apply) | 10.00 |
| Price: | $937,000 USD |
| Celebrity Owned | No |
| Garage A/C & Heat System | Both A/C and Heat |
| Garage Buildings | Both Attached and Detached |
| Workshop | Yes |
| Car Lifts | Yes |
| RV Parking | Yes |
| Other Features | Room for Car Lifts, Compressed Air Lines (built-in), Long Driveway, Separate Storage Areas, Extended Length Garage, Tandem Garage |
...and then there is the House |
|
| Bedrooms | 4 |
| Bathrooms | 4 |
| House Sq. Ft. | 3720 |
| Jacuzzi Hot Tub | No |
| Lot/Parcel Type | Acreage |
For Sale at Auction |
|
| Auction Sale? | No |
Unique Sale Issues |
|
| Type of Sale | Real Estate Agency Sale |
Website |
|
| Website | https://vistaencantada.com/homes-for-sale-details/54-TWIN-ARROW-DRI... |
Location |
|
| View on map | |
| Address | 54 Twin Arrow Dirve |
| City | Sandia Park |
| State | NM |
| Postal Code | 87047 |
| Country | USA |
Call Me! |
|
| Phone | 505-884-0020 |
| Cell Phone | 505-250-1945 |
| Ad id: | 65083953 |
| Views: | 2486 |

