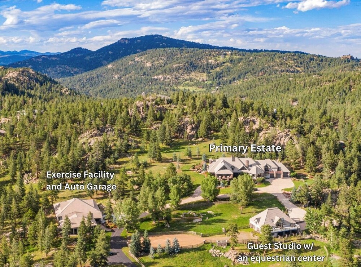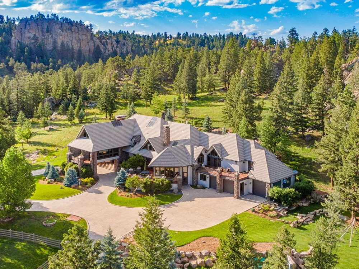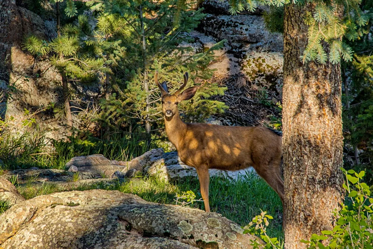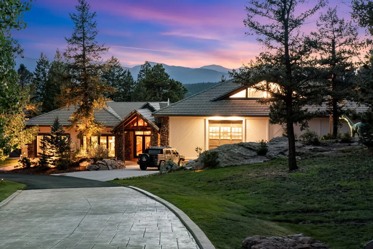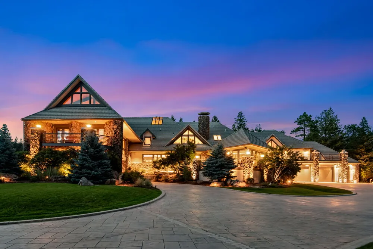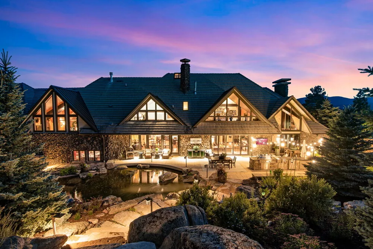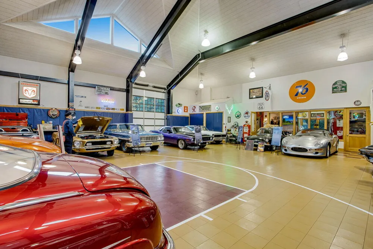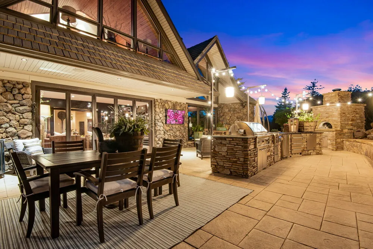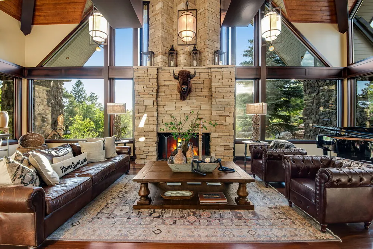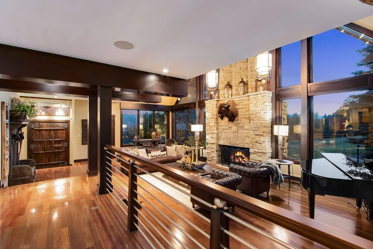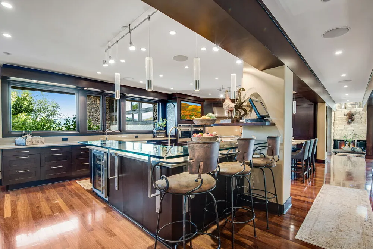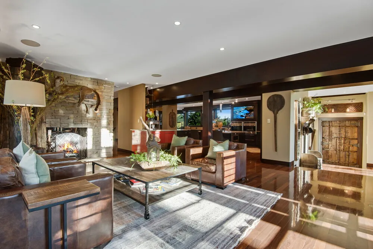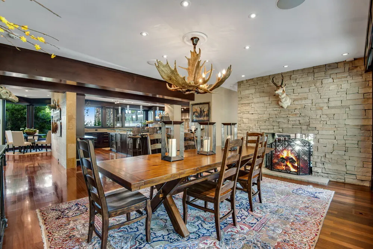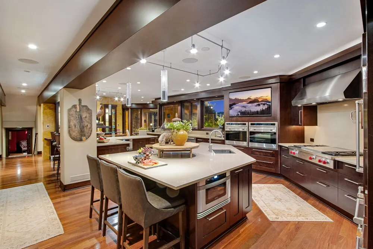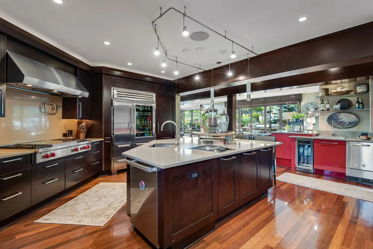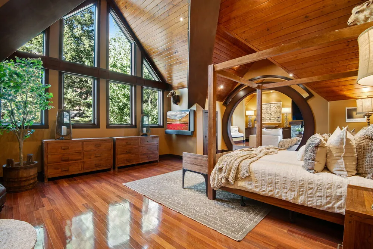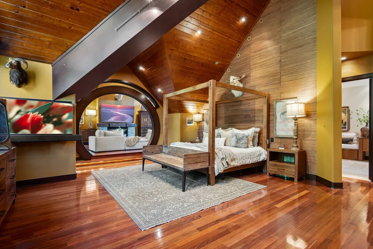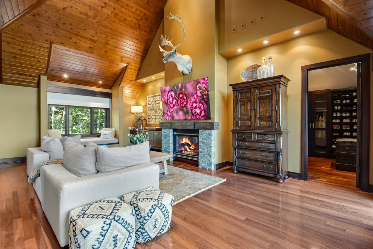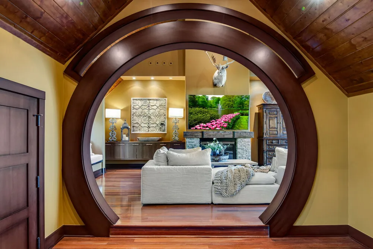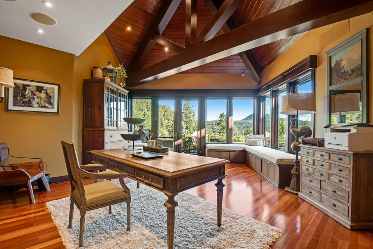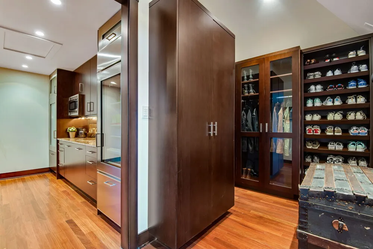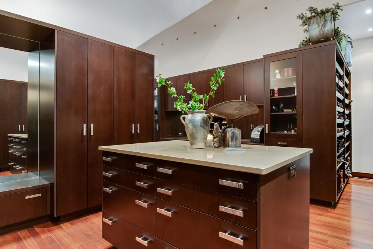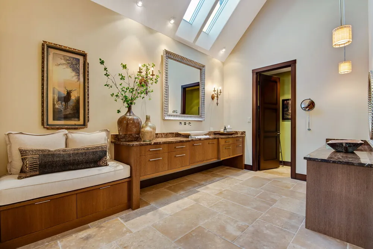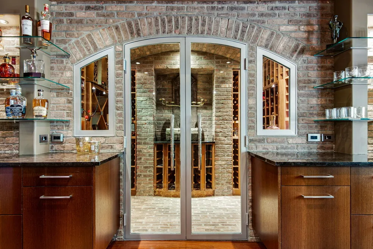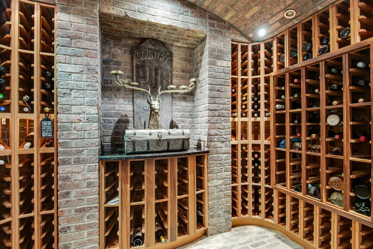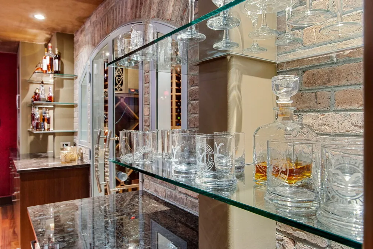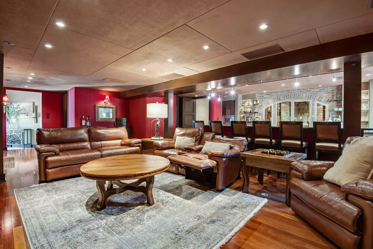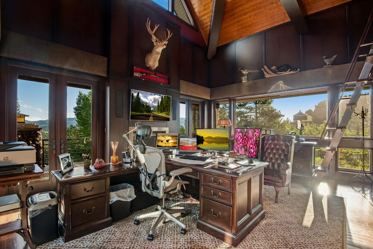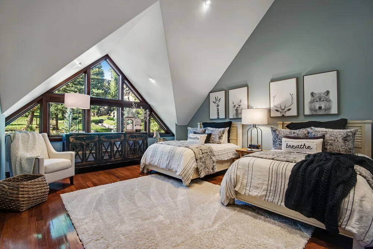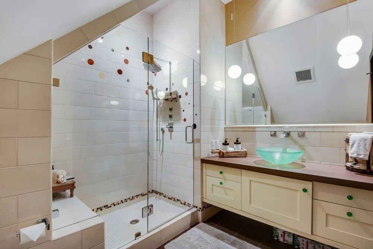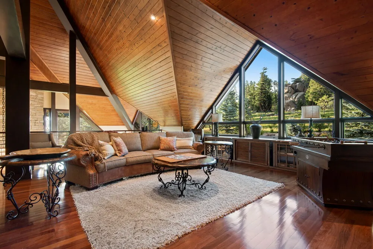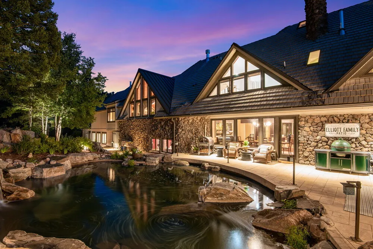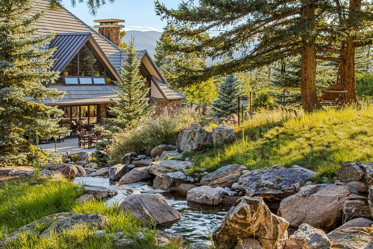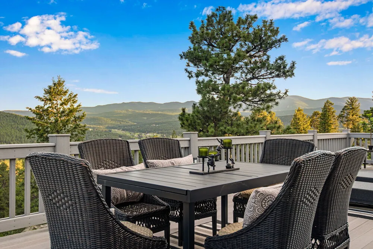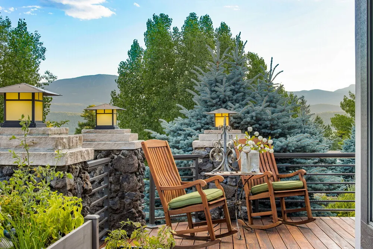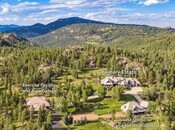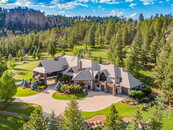| Serenity Falls stands as the epitome of sophisticated mtn living, offering a serene sanctuary. This estate spans 30 pristine acres in the Rockies, accessed exclusively thru a private gate, ensuring privacy & security. The main residence is a masterpiece of craftsmanship & architectural design. Vaulted ceilings adorned w/wood beams soar above expansive living spaces w/panoramic picture windows that frame breathtaking mountain vistas. Tranquil water features & a 30' waterfall contribute to the ambiance. Fall of 2024, 3 state-of-the-art AC chillers were installed, ensuring optimal comfort thru the year, even in the high-altitude climate of this majestic estate. The gourmet kitchen features custom Ipina cabinets, a Sub-Zero Pro package, dual Wolf ovens w/gas cook-tops, dual warming drawers & two Miele dishwashers. The primary suite is a private retreat, offering a spa-like bath, a substantial walk-in closet & wet bar, beverage station & laundry area. 3 additional beds w/en-suite 3/4 ba & walk-in closets, provide luxurious accommodation for family & guests. There are 2 executive offices w/amazing views & ample natural light. A theater rm w/spacious wet bar & temperature-controlled wine cellar is also perfect for hosting gatherings & enjoying leisurely evenings. This estate features a guest house overlooking an integrated equine center. The studio offers 2 beds, while the equestrian facilities include 6 stables (currently used for storage), a heated tack room & an outdoor horse corral (used for guest parking). Fitness enthusiasts will appreciate the comprehensive exercise facility, which includes a professional-sized half-basketball court (20 car auto garage), steam room-equipped bath & a convenient wet bar for post-workout relaxation. Serenity Falls is more than a residence; it's a sanctuary of luxury & refinement, harmoniously blending natural beauty w/exceptional living spaces & amenities. |

