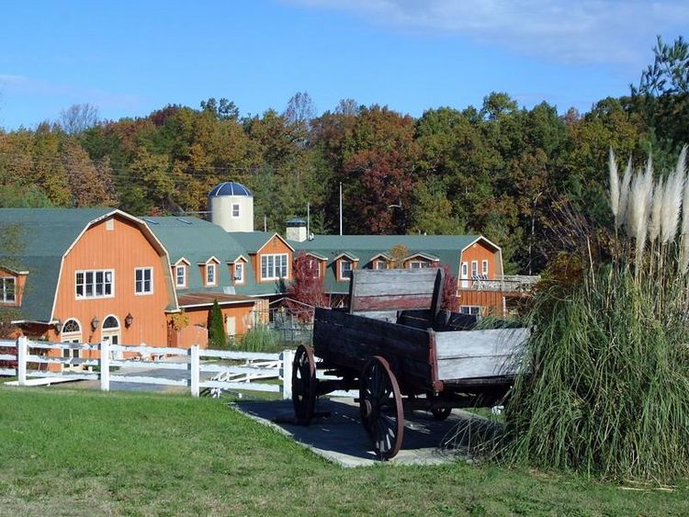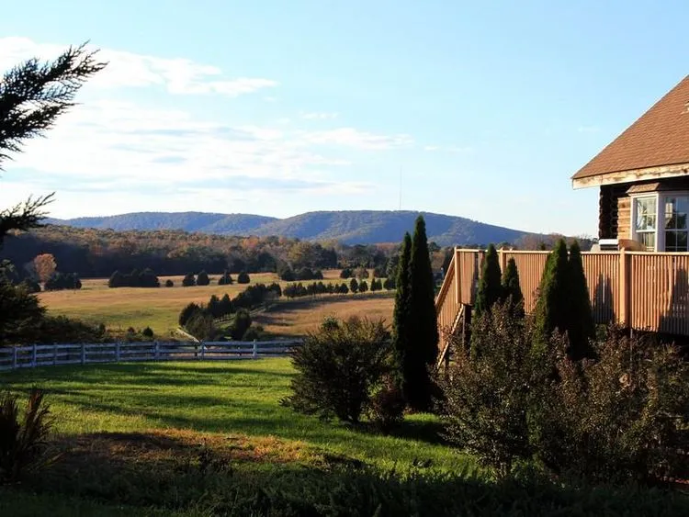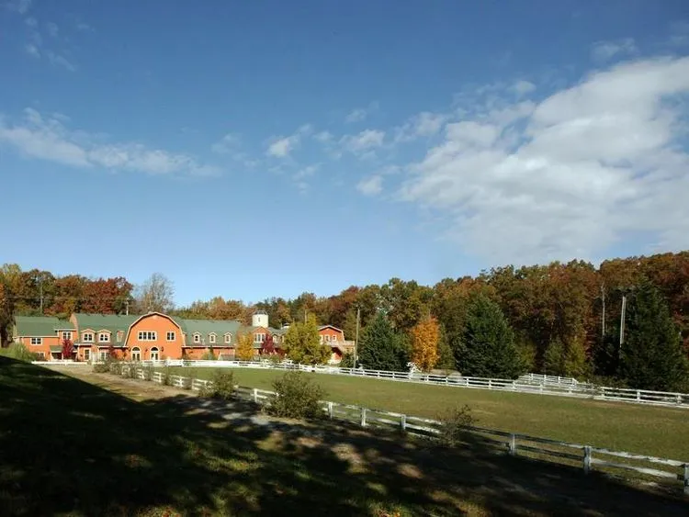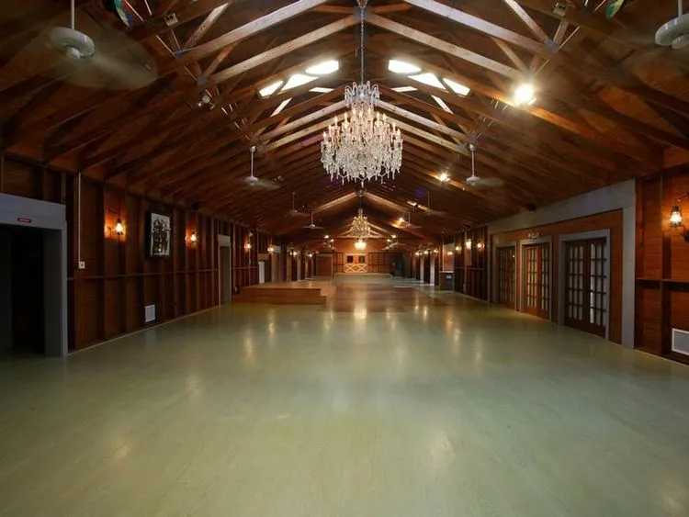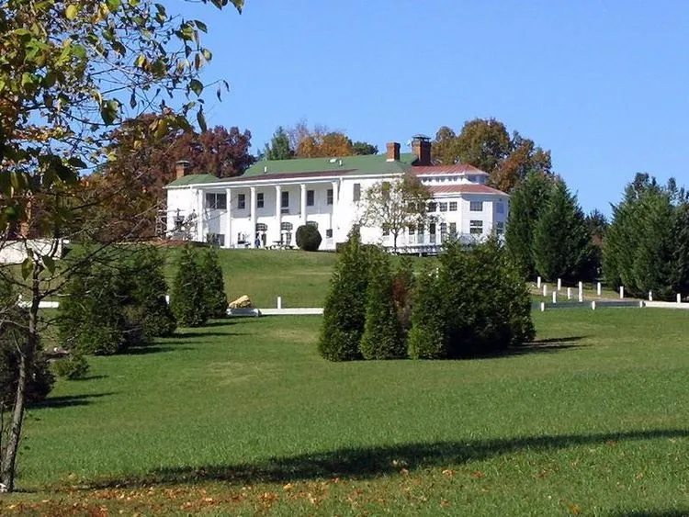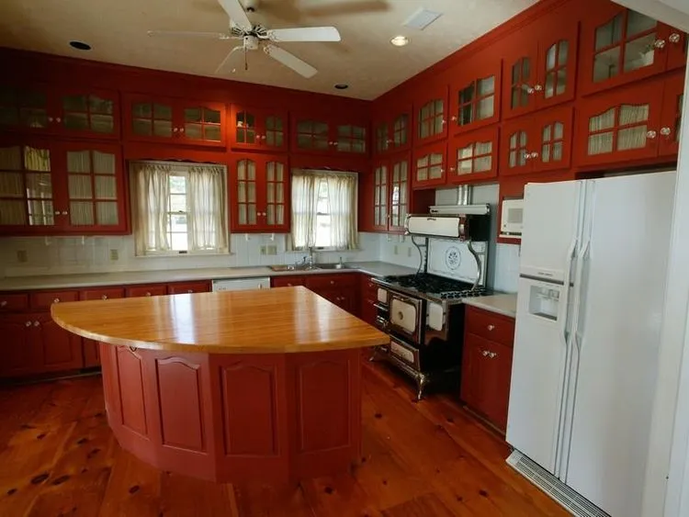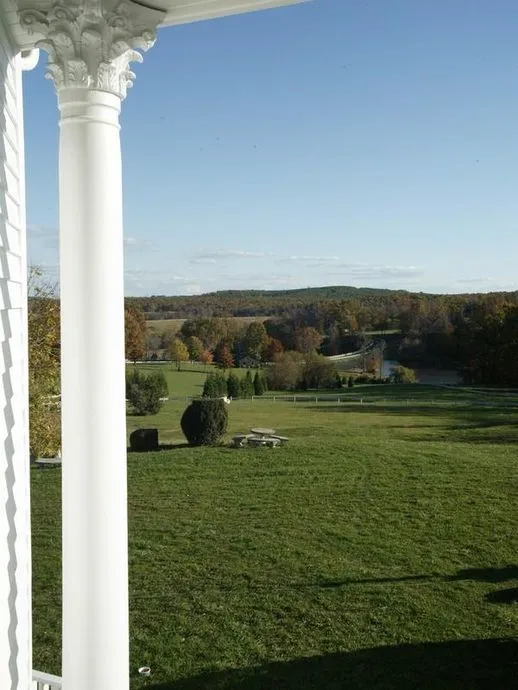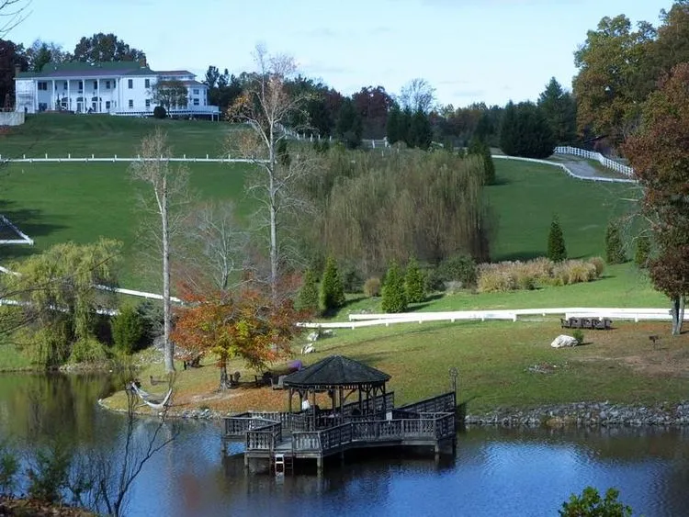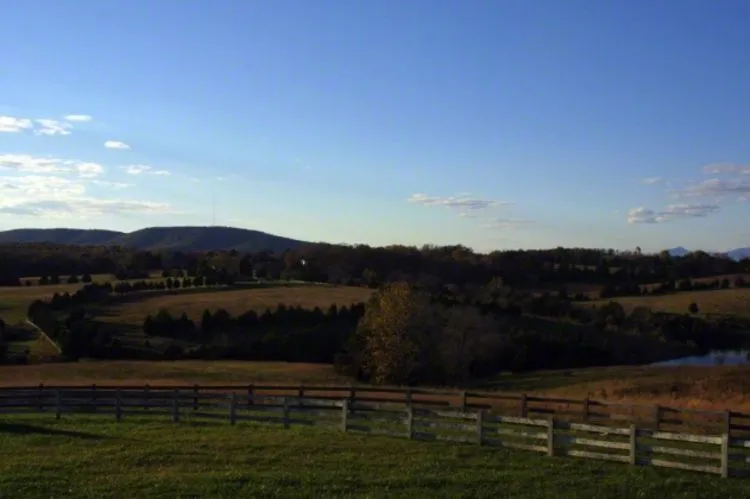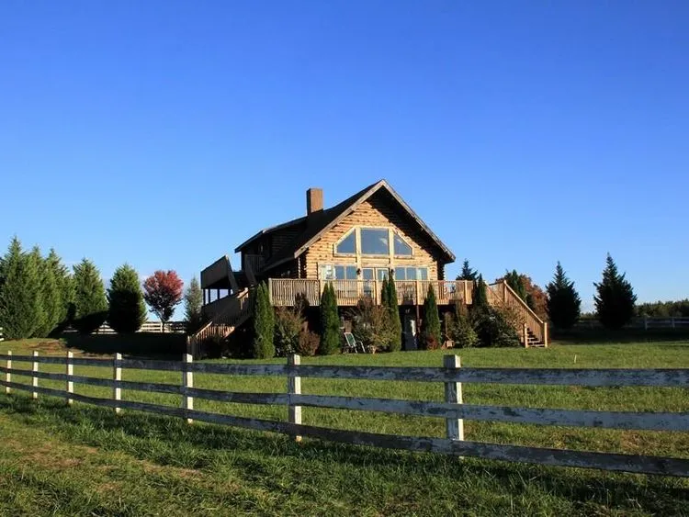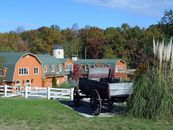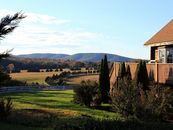SOLD: Grand Equestrian Ranch and Estate Property
This ad is marked as Sold
Description: |
|
| SOLD WITHOUT RESERVE ON May 24, 2012. ------------------- Call Concierge Auctions at 800-436-0375 for details. With 800 acres of rolling hills, pastures and lakes, the c1873 Merritt-Hutchinson Estate holds a unique history. Today the property features 6 houses with 37 bedrooms and 34 bathrooms, a 30,000sf equestrian lodge and an expansive conference facility.Open Daily 1-4 by Appointment. Bidder registrations due 5/20. For more details: www.MerrittHutchinsonAuction.com or 800-436-0375. Being auctioned off in two parcels: Parcel 1: Boasting over 400 acres, Parcel I includes the flagship of the Merritt-Hutchinson Estate, the newly-renovated six bedroom, five bathroom Charter House. Nearby, with charming stable-like paddocks as its backdrop, the Equestrian Lodge houses more than 30,000 square feet of entertaining space and two restaurants. Parcel I also includes the guest cottages, caretaker house and goat barn. This regal flagship of the Merritt-Hutchinson estate stands majestically against Virginia’s blue skies on a private hilltop. Redesigned by Ms. Hutchinson on its original foundation to preserve the spirit of her grandfather's vision, the six-bedroom, five-bathroom home offers every Southern comfort in a most opulent manner. Ideal for entertaining, the home features oversized living spaces, an immense great room that seats up to one hundred guests around a massive stone fireplace, and an expansive wrap-around deck with commanding views of the green acres. But it's the details that set this house apart. Inside, the design nods to the home's original style, while it is enhanced with modern amenities. French doors in the entryway invite the outdoors into the living spaces, while beautiful rich hardwood flooring throughout the home ties each room together. Details such as lighting hardware, including beautiful custom chandeliers and pulls, highlight a historic feel. There is plenty of storage space in built-ins throughout, and caretaker quarters are on the lower level. The kitchen, with a large center island and modern appliances, also holds a cottage feel; its pantries offer an abundance of storage, while an old-fashioned gas stove majestically anchors the room. Contrasts continue in the Equestrian Lodge, where charming stable-like paddocks are the backdrop for guest gatherings. Part residence, part commercial restaurant, and part a ready-to-use stable, this equestrian's dreamworld most recently housed an immense banquet hall with intriguing exposed beam ceilings, more than 30,000 square feet of entertaining space, guest suites and apartments and two full commercial kitchens. Two distinct eateries offer a glimpse of the structure's potential - a jazz cafe offered an intimate informal dining experience, while an adjoining 200-seat restaurant offered a more formal setting. Future owners will find potential is an understatement in this building, which features an entrance separate from the Charter House. The structure also includes 12x12 horse stalls with an automatic water system, all adjacent to a lighted and fenced riding ring. This structure positions rural country living against the sophistication of old-world opulence. Potential owners of this rich rural estate with an interest in animal husbandry will be intrigued by the investment potential of the goat barn. For years, the resort has bred hundreds of rare Boer goats for sale. The large working barn, one of four on the property, has wonderful potential as a breeding facility for any animal, or as a petting zoo for families vacationing on the property. Parcel 2: Totaling 383 acres, Parcel II includes the estate's Chalet, with an expansive wrap-around porch overlooking seemingly never-ending expansive fields and six bedrooms on three levels; the Fletcher House, which sits atop a private hill overlooking the properties magnificent 26-acre lake; and the Conference Hall, which features an indoor tennis court and 20,000 square feet of entertaining space and is suitable to accommodate up to 1,000 daytime and 72 overnight guests. For full details click on the web link below. |
|
Members profile: |
|
| Advertised by: | Sothebys Concierge Auctions (click here to see full profile) |
| Email: | Email Advertiser |
Ad Details |
|
| Property is | Sold |
| Garage Spaces (put 0 if this does not apply) | 50.00 |
| Price Info | SOLD. Previously listed at $8MM |
| Price: | $0 USD |
| Horse Stables? | Yes |
| Barn or Stable Size: | 30,000 s.f. |
| Parking Spaces Outside | 5000 |
| Garage Buildings | Both Attached and Detached |
...and then there is the House |
|
| Bedrooms | 37 |
| Bathrooms | 34 |
| House Sq. Ft. | This property consists of 6 houses |
| Lot/Parcel Size | 800 Acres |
| Lot/Parcel Type | Rural Neighborhood, Zoned Ranch Land, Zoned Agricultural, Zoned Commercial, Buildings and Land, Acreage |
| Wine Cellar | No |
| Swimming Pool | No |
| Jacuzzi Hot Tub | No |
For Sale at Auction |
|
| Auction Sale? | Yes |
| Type of Auction | Absolute Auction (sells regardless of price) |
| Auction Date | 05/24/2011 |
| Location | 6797 Leesville Road, Lynch Station, VA 24571 |
| Name of Auction | Merritt-Hutchinson Estate No Reserve Absolute Auction |
| Auction Website | http://www.conciergeauctions.com |
Unique Sale Issues |
|
| Type of Sale | Real Estate Agency Sale |
Website |
|
| Website | http://www.conciergeauctions.com |
Location |
|
| View on map | |
| Address | 6797 Leesville Rd. |
| City | Lynch Station |
| State | VA |
| Postal Code | 24571 |
| Country | USA |
Call Me! |
|
| Phone | 888.966.4759 |
| Cell Phone | (941) 256-5639 |
| Ad id: | 72811587 |
| Views: | 25641 |

