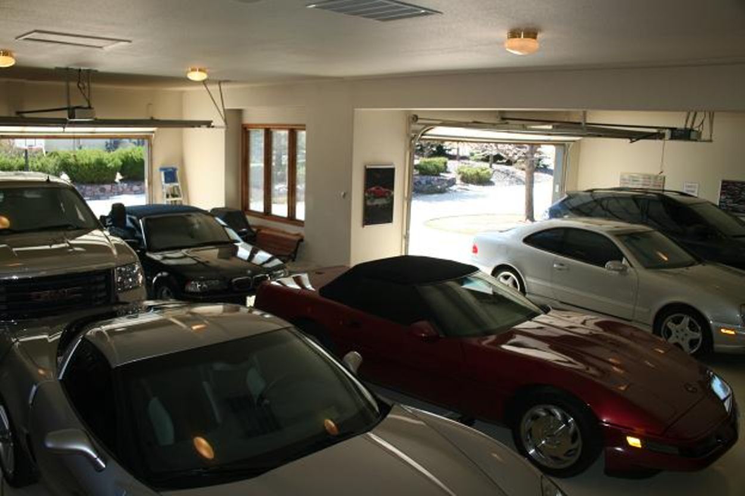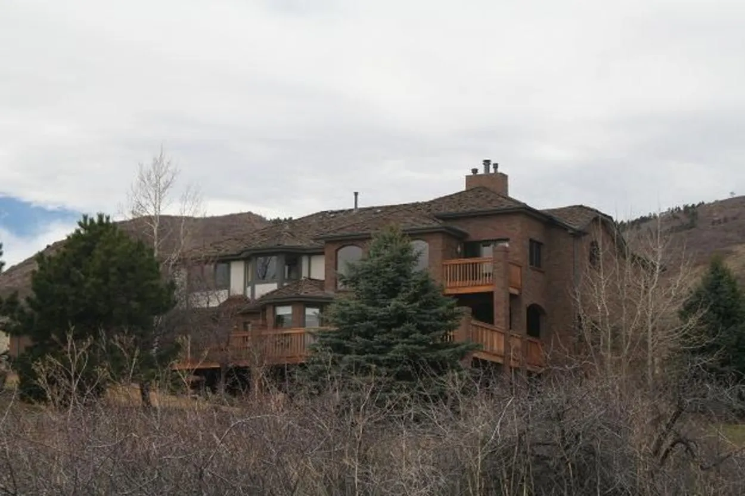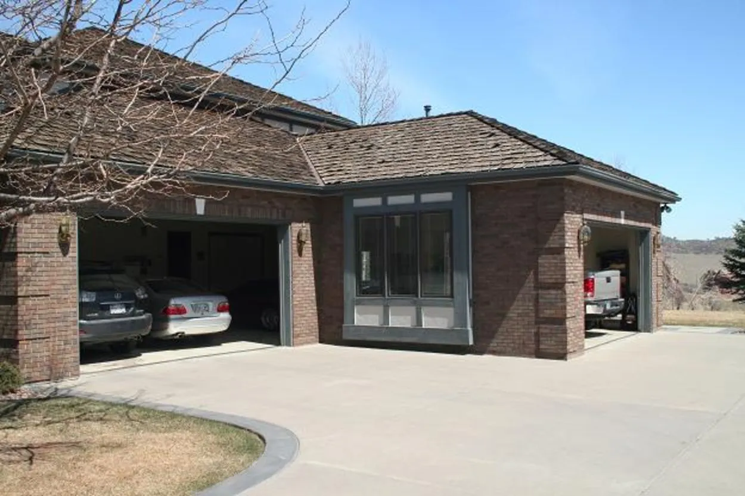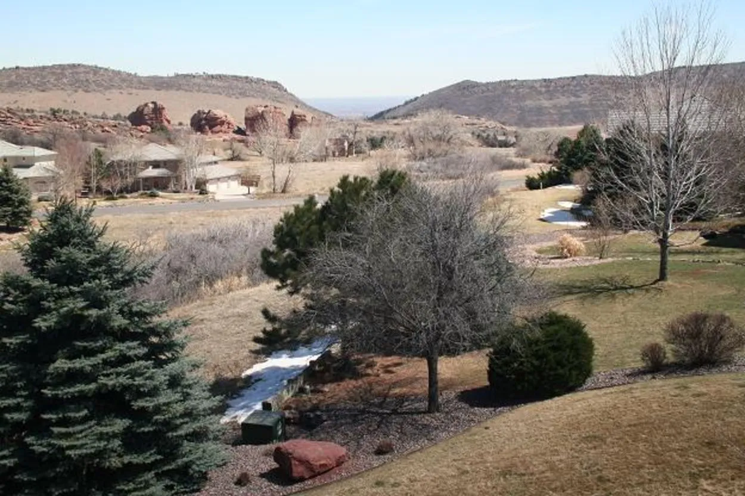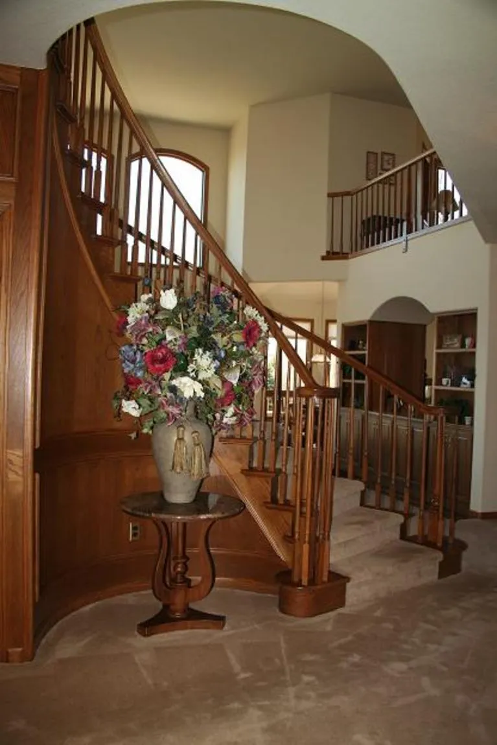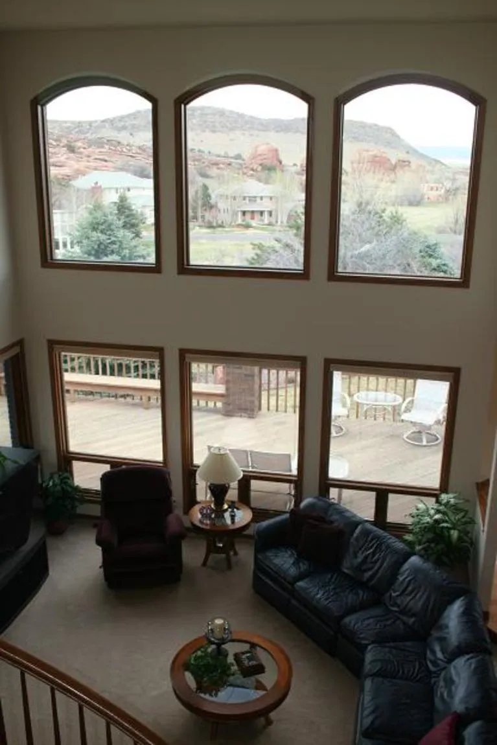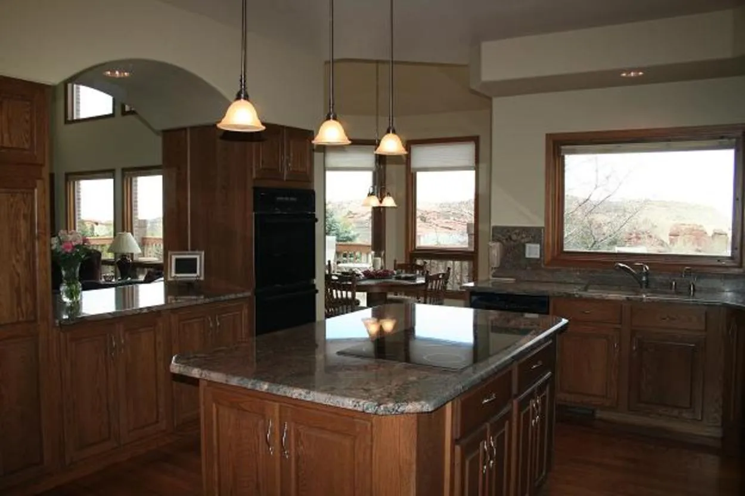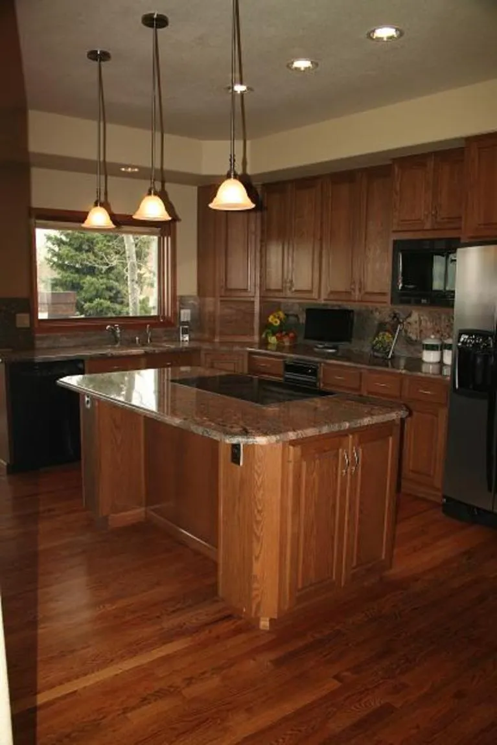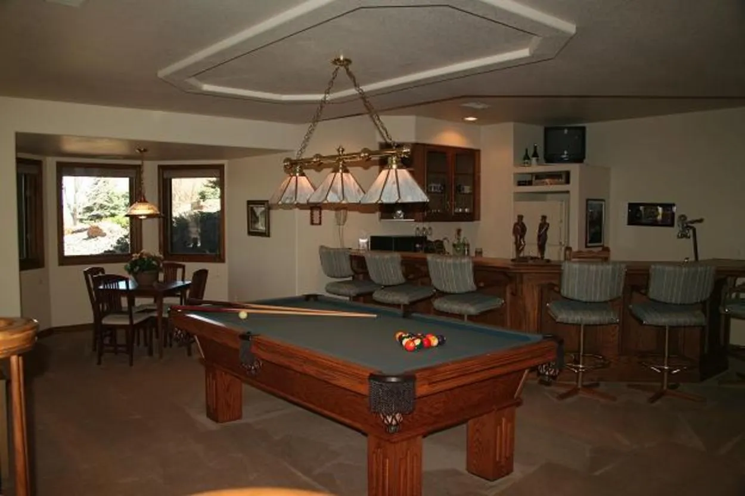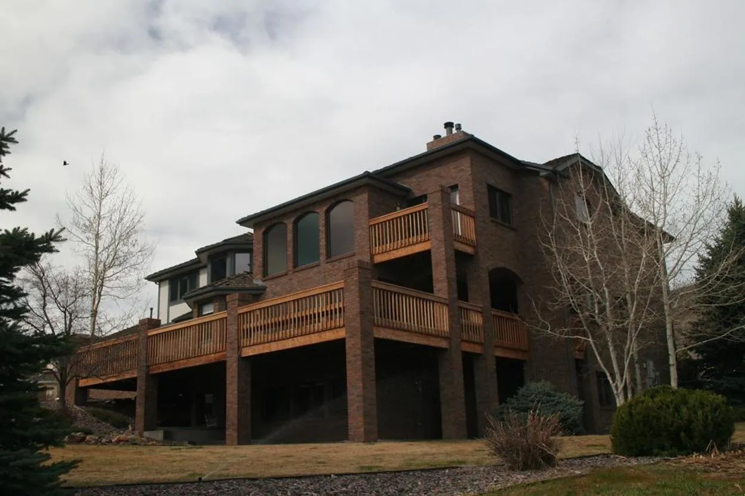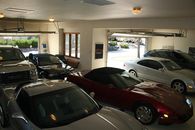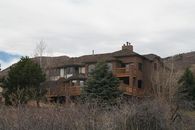SOLD: Luxury Custom Home with Mountain Views
This ad is marked as Sold
Description: |
|
| Thanks to CarProperty.com for helping us find a buyer for this incredible car property! Luxurious custom home on .65 acre lot, surrounded by open space with fabulous unobstructed views of red rock formations and downtown Denver. Original owner, immaculate, top quality, 85% brick two story home. Two story marble entry and custom 8 foot door with beveled glass side lights illuminating the curved wood staircase and leaded glass chandelier. Formal living room with 10 foot ceilings and crown molding. Formal dining room with coffered ceiling, leaded glass chandelier and crown molding. Kitchen with center island and slab granite countertops. Picturesque octagon eating nook opening onto deck and over-looking open space. Main floor study with beveled glass French doors, custom built-in book shelves and paneling. Vaulted 2 story family room with large windows looking onto open space, red rock and city views. Gas fireplace built to accommodate wood burning. Vaulted master suite with corner gas fireplace, balcony overlooking open space and red rock, hogback and city views, his and hers walk-in closets and five-piece vaulted master bath with skylights and oversized jetted tub. Additional upstairs bedrooms separated from master with walkway. Two bedrooms with walk-in closets and Jack & Jill bath. Fourth bedroom with own bath.Bay window loft with built-in bookshelves Professionally fully finished walkout basement with wet bar, built in big screen TV and recreation room large enough to accommodate pool table, card table area and lounging room. Additional ¾ bath, bedroom and storage room. |
|
Members profile: |
|
| Advertised by: | Kathy Hofstra (click here to see full profile) |
| Email: | Email Advertiser |
Ad Details |
|
| Property is | For Sale |
| Garage Spaces (put 0 if this does not apply) | 6.00 |
| Price: | $1,094,000 USD |
| Celebrity Owned | No |
| Garage Sq. Ft. | 1,515 |
| Garage A/C & Heat System | Heated |
| Garage Buildings | Attached |
| RV Parking | No |
| Other Features | Electric Door Openers, Tandem Garage |
...and then there is the House |
|
| Bedrooms | 5 |
| Bathrooms | 6 |
| House Sq. Ft. | 6,388 |
| Swimming Pool | No |
| Tennis Court | No |
| Basketball Court | No |
| Lot/Parcel Type | Zoned Residential, Buildings and Land, Fee Simple |
For Sale at Auction |
|
| Auction Sale? | No |
Unique Sale Issues |
|
| Type of Sale | Real Estate Agency Sale |
Location |
|
| View on map | |
| Address | 26 Golden Eagle Lane |
| City | Littleton |
| State | CO |
| Postal Code | 80127 |
| Country | United States |
Call Me! |
|
| Phone | 303-932-3338 |
| Cell Phone | 303-888-1661 |
| Fax | 303-973-3439 |
| Ad id: | 1479532 |
| Views: | 5824 |

