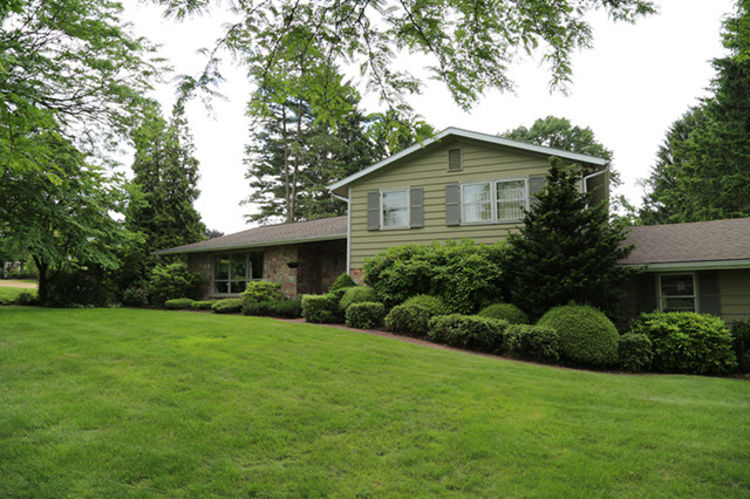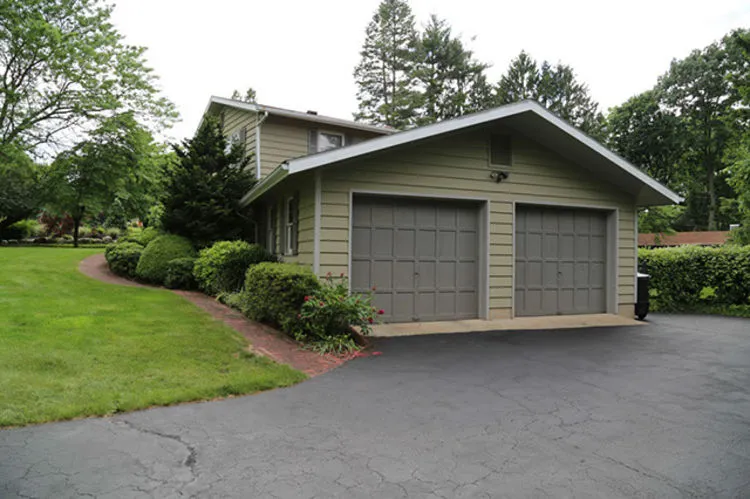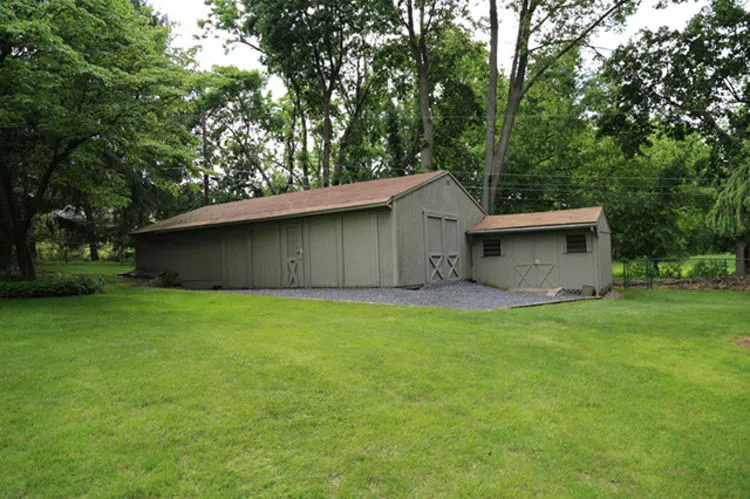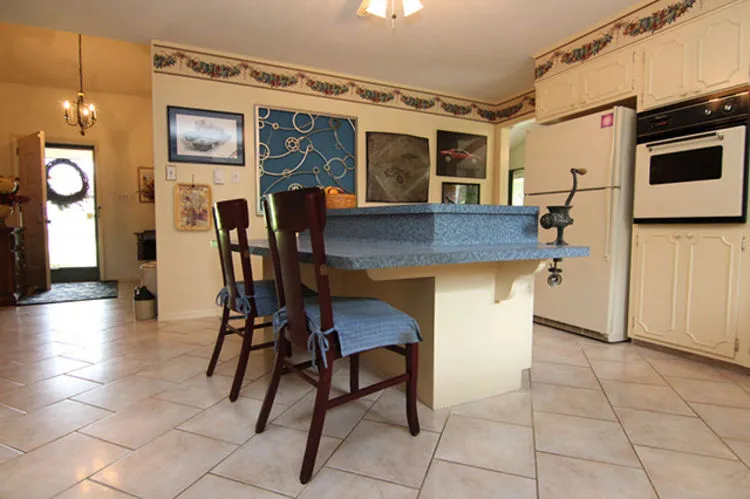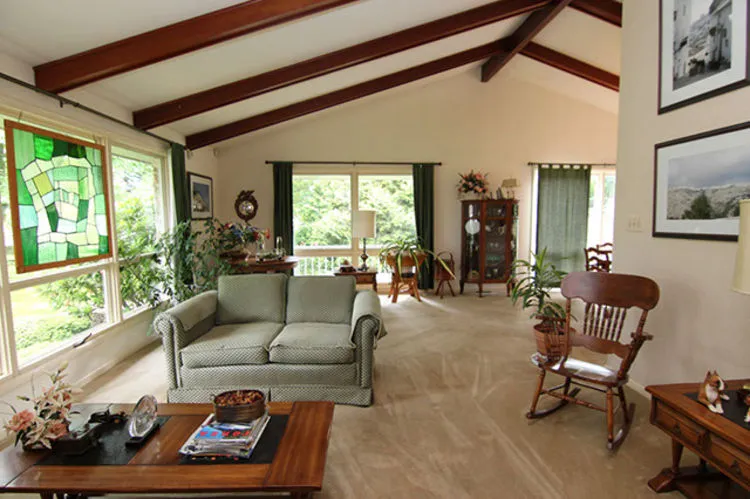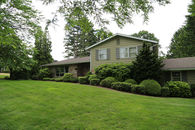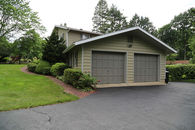Split level with 9 car garage
This ad is marked as Sold
Description: |
|
| Sold on 10/2/2014 for $325,000 ___________________ Custom designed, multi-level home with a 3.5 car attached garage and a 24'x40' outbuilding that can store 6+ more vehicles. This is a car collector's dream. The outbuilding was constructed with a U.S. Navy design to ensure that the interior stays dry. The home has 3 heat systems, an 830 sq. ft. finished basement with offices, cathedral beamed ceilings, massive windows, a fireplace with Efel insert, custom cabinets, and French doors. This has been the loving home of a car collector for over 2 decades, and now it is time for you to call it yours. This home is in the highly sought-after Saucon Valley. Upscale restaurants, shops, and major highways (378, 309 & 78) are only 10 minutes away. Located just 55 miles from Philadelphia and 83 miles from NYC. Click on the Virtual Tour/Movie Site link below to see a High Definition Video of this home! Lease purchase or trade up/trade down possible - call for details. |
|
Members profile: |
|
| Advertised by: | Tai DeSa (click here to see full profile) |
| Email: | Email Advertiser |
Ad Details |
|
| Property is | Sold |
| Garage Spaces (put 0 if this does not apply) | 9.00 |
| Price Info | Sold on 10/2/2014 for $325,000 |
| Price: | $385,000 USD |
| Celebrity Owned | No |
| Garage Sq. Ft. | 1460 |
| Garage A/C & Heat System | Heated |
| Garage Buildings | Both Attached and Detached |
| Motor Court | No |
| Workshop | Yes |
| Car Lifts | Yes |
| RV Parking | No |
| Other Features | Room for Car Lifts, Compressed Air Lines (built-in), Separate Storage Areas, Electric Door Openers, Extended Length Garage |
...and then there is the House |
|
| Bedrooms | 3 |
| Bathrooms | 3.5 |
| House Sq. Ft. | 2805 |
| Jacuzzi Hot Tub | No |
| Swimming Pool | No |
| Tennis Court | No |
| Wine Cellar | No |
| Lot/Parcel Type | Suburban Neighborhood, Zoned Residential, Buildings and Land, Fee Simple |
| Basketball Court | No |
For Sale at Auction |
|
| Auction Sale? | No |
Unique Sale Issues |
|
| Type of Sale | Real Estate Agency Sale |
Website |
|
| Website | http://www.thetaidesateam.com |
Location |
|
| View on map | |
| Address | 1890 Bucknell Drive |
| City | Bethlehem |
| State | PA |
| Postal Code | 18015 |
| Country | USA |
Call Me! |
|
| Phone | 610-867-8888 |
| Cell Phone | 570-406-0857 |
| Fax | 610-867-8889 |
| Ad id: | 20992746 |
| Views: | 8631 |

