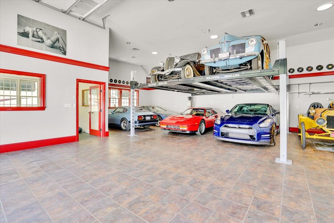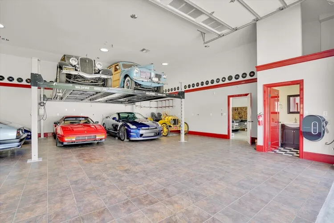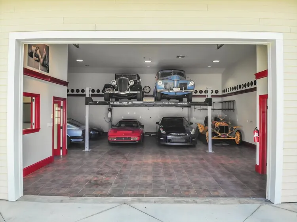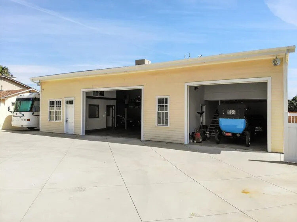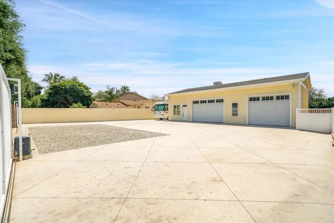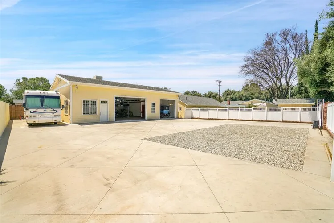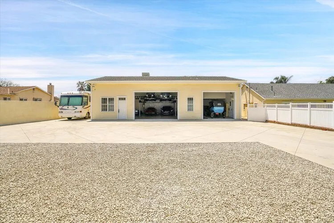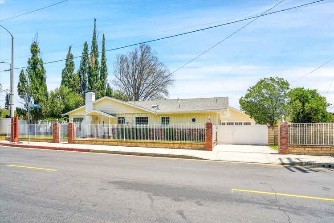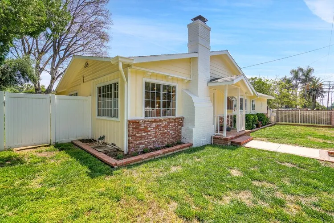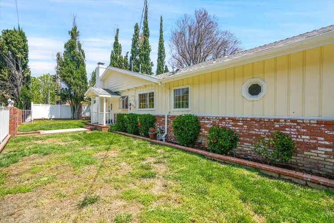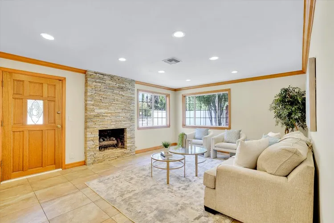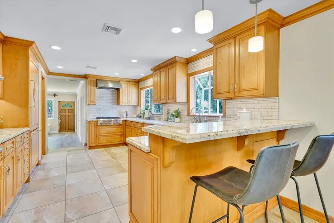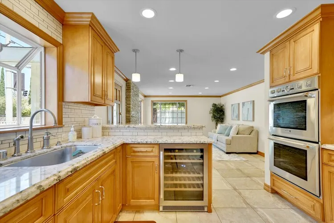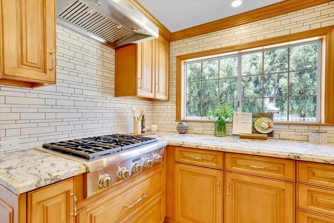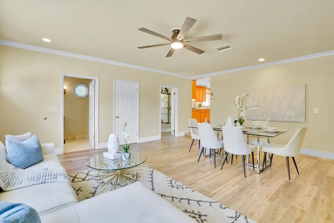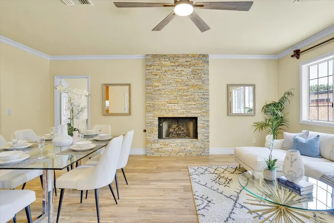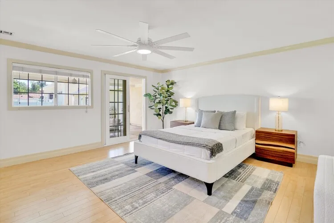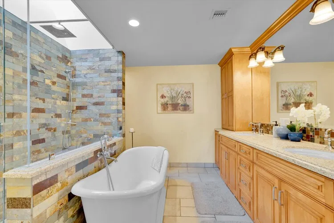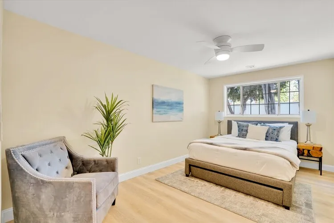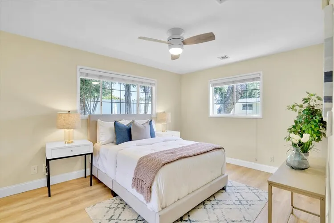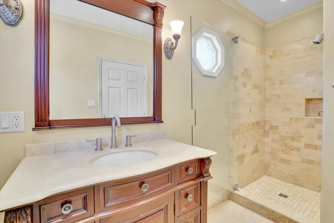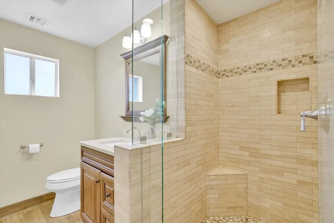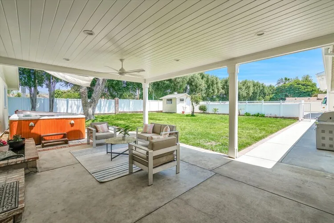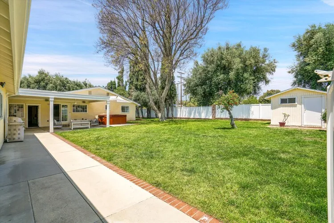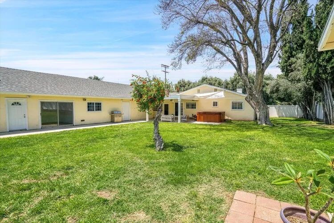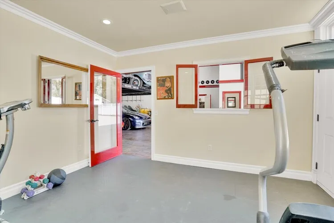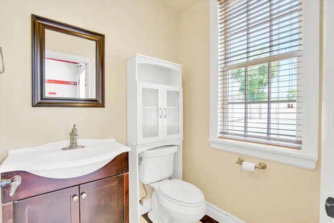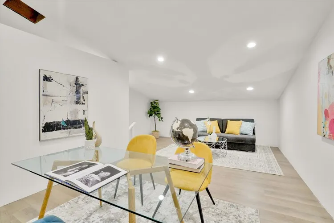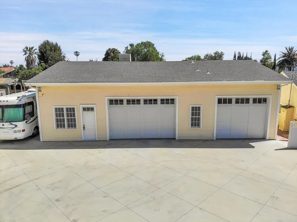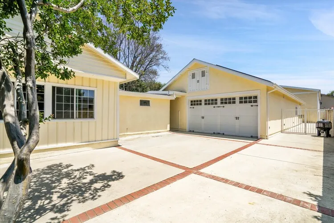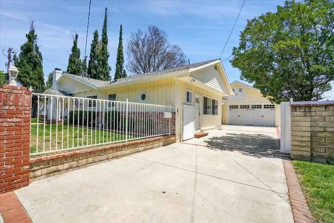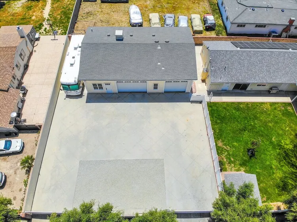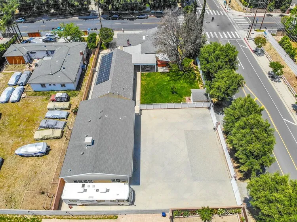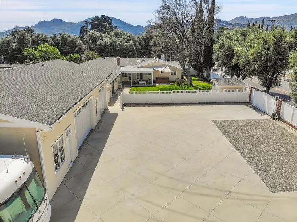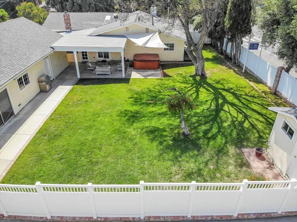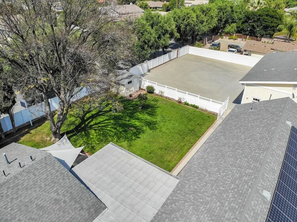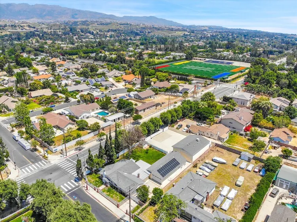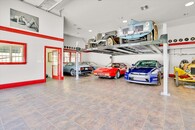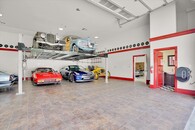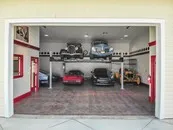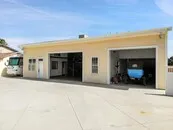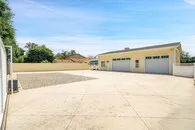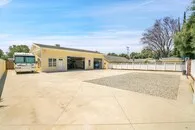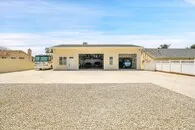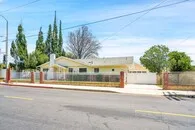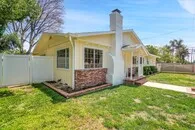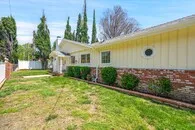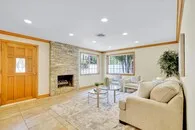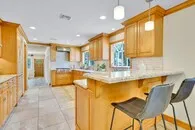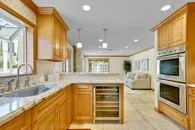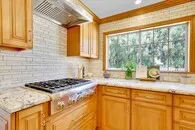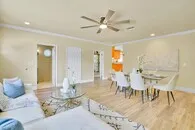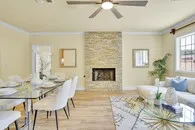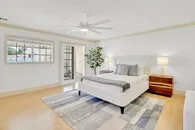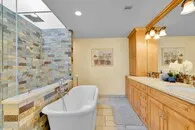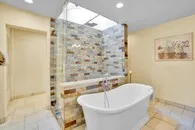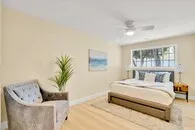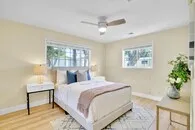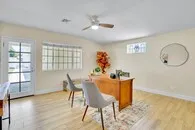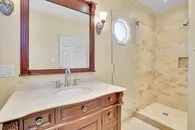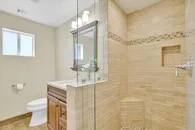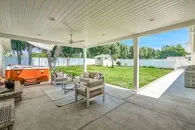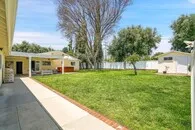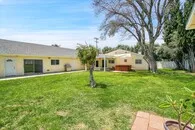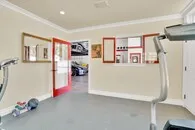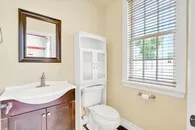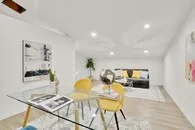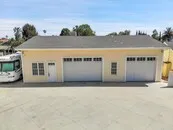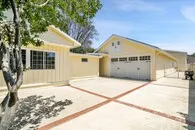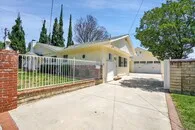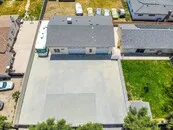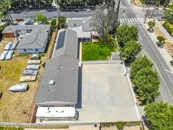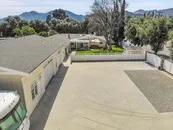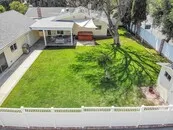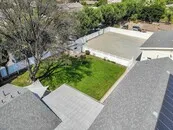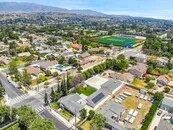Stunning Property with Dual Garages: 2,000 Sq Ft Garage and a 6 Car Extended Garage!
This ad is marked as Sold
Description: |
|
| SOLD ON AUG 23, 2024 Exquisite ranch-style residence nestled in the heart of Chatsworth on a sprawling lot, ideal for those who love to entertain or indulge their passion for cars. This 2,200 square foot home has 4-bedroom, 3-bathroom home exudes warmth and spaciousness at every turn, having undergone a complete renovation within the last 2-7 years. Step into the inviting ambiance of the home, where a well-appointed kitchen awaits featuring updated Thermador Masterpiece® collection appliances. The expansive family room and separate living room, both adorned with gas fireplaces, offering ample space for relaxation and gatherings, retreat to the generously sized main bedroom boasting a walk-in closet, accompanied by an a luxurious main bath featuring a sumptuous soaking tub, elegant glass shower with seat, rain and mounted shower-heads, and a radiant skylight. Two additional bedrooms, along with a 3/4 bath, provide comfortable accommodations for guests or children, while the fourth bedroom doubles as a perfect home office space. As you explore further, each doorway unveils another delightful surprise, from the main house seamlessly connecting to a breezeway leading to a spacious 6-car tandem parking garage, and a charming 644 Square foot 1-bedroom/1-bathroom guesthouse. Outside, an above-ground hot tub and meticulously landscaped yard create an inviting space for outdoor entertaining, children's play, and gardening. Beyond lies the dual entry gates and extensive grounds to RV Parking (enough for 2 RV's) with hookup and dumping, culminating in the property's centerpiece—a remarkable 2000-square-foot Garage that includes an office, workout space, a 32-foot boat storage area, a retro half bath, 2 car drive on lift, 80 gallon Compressor, 220 Power lines, and copper plumbed airline. The available plumbing provides the opportunity for future expansion into another accessory dwelling unit (ADU). |
|
Members profile: |
|
| Advertised by: | Tracey Jennings (click here to see full profile) |
| Email: | Email Advertiser |
Ad Details |
|
| Property is | Sold |
| Garage Spaces (put 0 if this does not apply) | 23.00 |
| Price: | $0 USD |
| Price Info | SOLD ON AUG 23, 2024 FOR $1,725,000 |
| Celebrity Owned | No |
| Garage Sq. Ft. | 2,000+ |
| Garage A/C & Heat System | Both A/C and Heat |
| Garage Buildings | Both Attached and Detached |
| Car Lifts | Yes |
| RV Parking | Yes |
| Other Features | Recessed Lighting, Long Driveway, Compressed Air Lines (built-in), High Ceilings, Taller than Average Garage Doors, Room for Car Lifts, Separate Storage Areas, Electric Door Openers, Extended Length Garage, Tandem Garage |
...and then there is the House |
|
| Bedrooms | 5 |
| Bathrooms | 5 |
| House Sq. Ft. | 2,844 |
| Jacuzzi Hot Tub | Yes |
| Swimming Pool | No |
| Wine Cellar | No |
| Tennis Court | No |
| Basketball Court | No |
For Sale at Auction |
|
| Auction Sale? | No |
Unique Sale Issues |
|
| Type of Sale | Real Estate Agency Sale |
Location |
|
| View on map | |
| Address | 10650 Owensmouth Avenue |
| City | Chatsworth |
| State | CA |
| Postal Code | 91311 |
| Country | United States |
| Cell Phone | 818 416-1051 |
| Ad id: | 92254716 |
| Region: | |
| Views: | 7320 |

