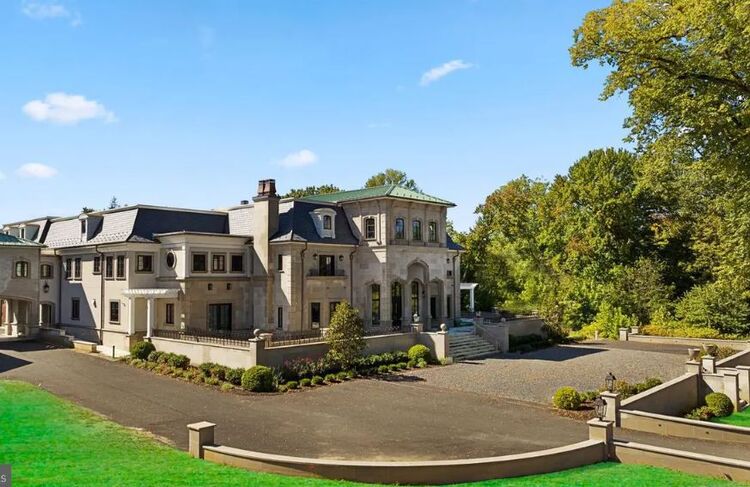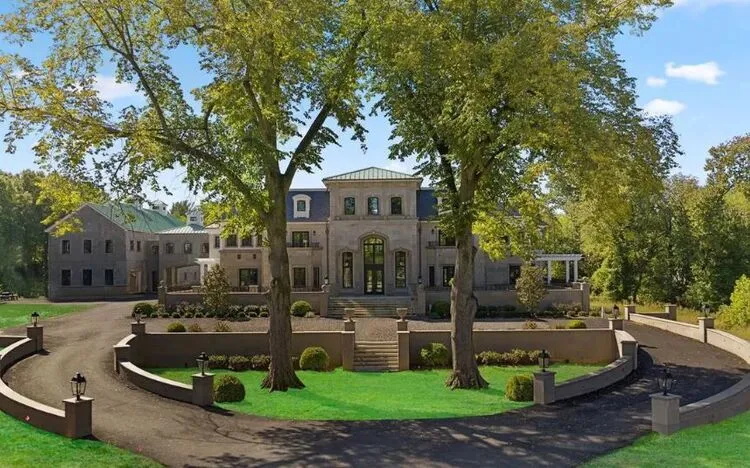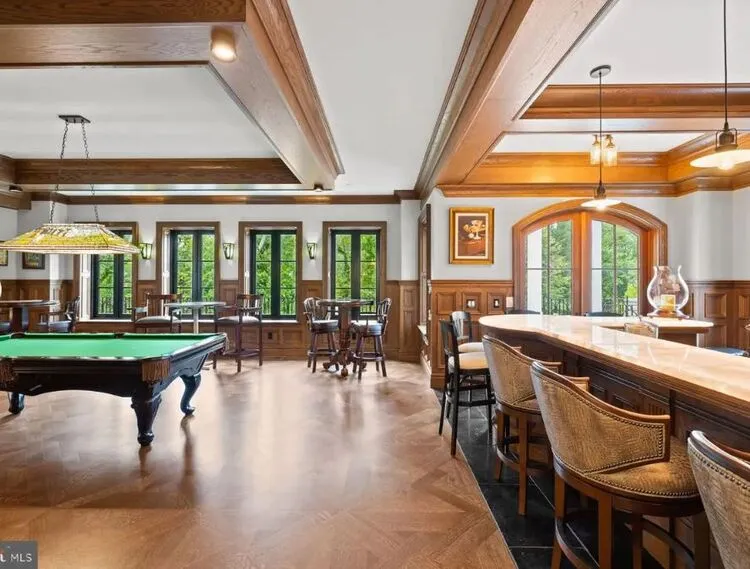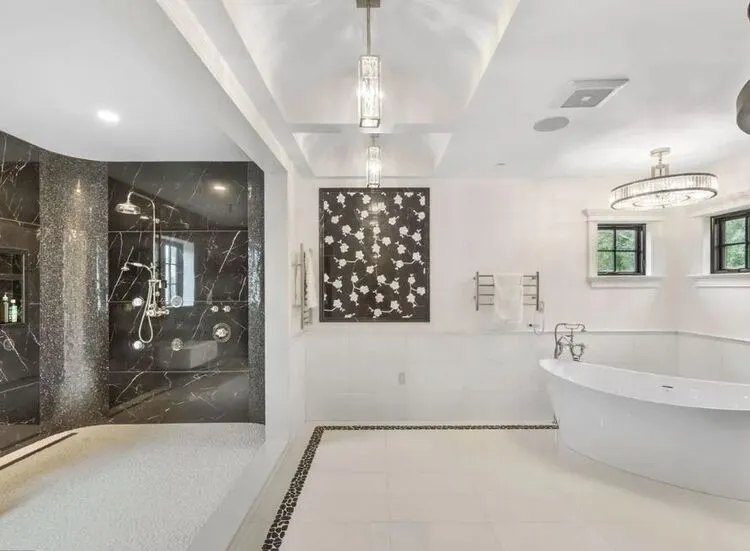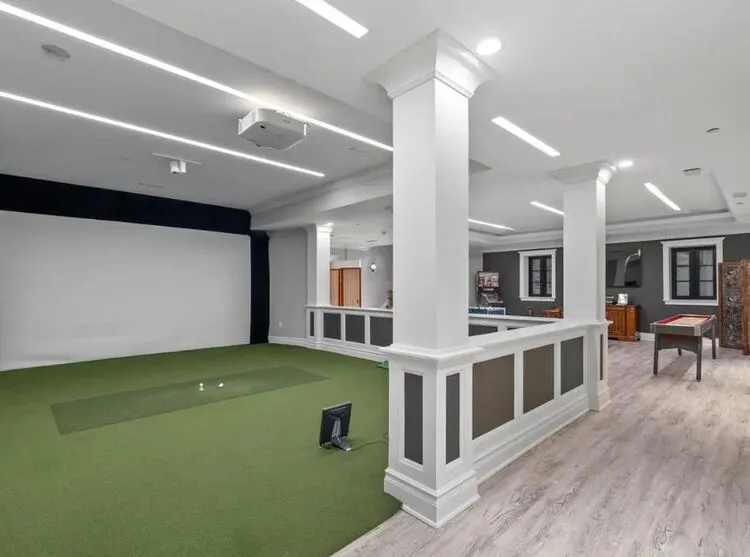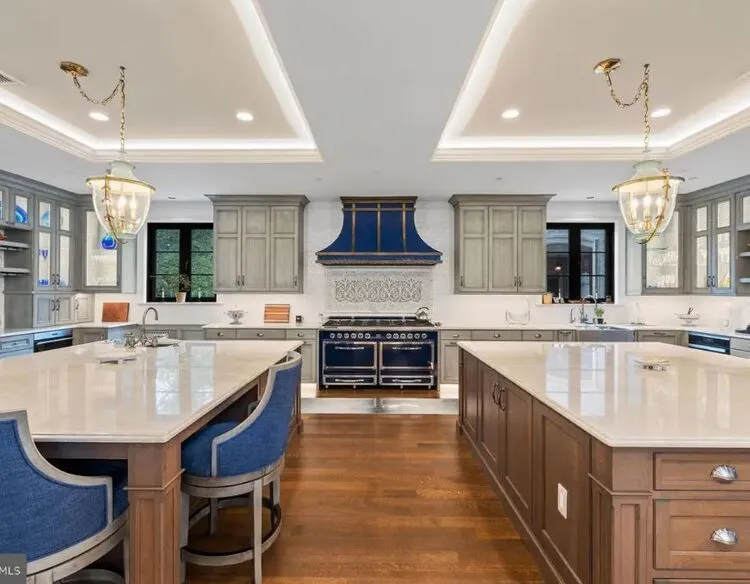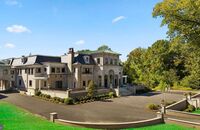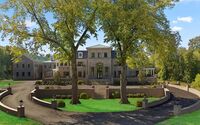Take the Car Elevator to the Auto Gallery at This New Jersey Mega Mansion
This ad is marked as Sold
Description: |
|
| A car collector’s dream, this unfinished mega mansion in the eastern suburbs of Philadelphia offers two passenger elevators as well as one for cars that opens to a specially designed display space. The more than 40,000-square-foot, seven-bedroom house is the highest-known asking price for a residential property in South Jersey, according to listing agent Kevin Steiger, of Kurfiss Sotheby’s International Realty. Current listing sites confirm it’s currently the priciest home on the market in the region. The mansion is “90% done” and will be nearly 44,000 square feet when completed, and the buyer can put a personal stamp on how things are finished, he said. “They’ve been working on it for five or six years and have invested almost $27 million in it.” Along with the car elevator, amenities include a pub/tavern room, six fireplaces, a two-story library, an office, a theater, a wine cellar, a gym, a chapel, a virtual golf green and a conservatory for flower arranging and winter plant storage. The indoor pool is under construction. The owners are Dr. Calvin H. Knowlton and his wife, Dr. Orsula Knowlton, the leaders of Tabula Rasa Healthcare who were forced to step down in September amid pressure from an outside investor, according to published reports. This was to be their dream home. The four-level house on Riverton Road in Burlington County is available fully furnished, Mr. Steiger said. “It would be an ideal family compound,” and it has never been lived in. The front of the home opens to a grand foyer with dual floating staircases and a view out of the French doors to a courtyard with a reflecting pool. Other architectural details include extensive millwork 12-foot ceilings, oversized windows, a mix of tile and hardwood flooring and a two-story library with custom paneling. Despite its historic facade, the home has a geothermal heating and cooling system. The formal dining room seats 20 comfortably and the eat-in kitchen features a butler’s pantry, a breakfast room and two islands. The second floor holds seven bedrooms, including the primary suite, which has a pneumatic elevator down to the gym and indoor pool area. The bedroom also features dual walk-in closets/dressing rooms, a mini-bar, a sitting area with a fireplace and a bathroom with a soaking tub and shower. The third floor holds another bedroom and lots of storage, Mr. Steiger said. The currently 40,000-square-foot house has seven bedrooms, seven full bathrooms and three partial bathrooms. It sits on a 7.7-acre lot. |
|
Members profile: |
|
| Advertised by: | Kevin Steiger (click here to see full profile) |
| Email: | Email Advertiser |
Ad Details |
|
| Property is | Sold |
| Garage Spaces (put 0 if this does not apply) | 6.00 |
| Price: | $0 USD |
| Seller and Buyer FEE Negotiations | Yes (The Seller is willing to negotiate with the Buyer an Amount to Cover the Buyers Fees or other Concessions. This is not the listing agent offering to pay the buyers agent a commission. This is that the Seller is willing to give the Buyer a Monetary Concession that the Buyer can use to pay their Agent, if the Buyer chooses to use the monetary concession for that purpose. This website is not affiliated with NAR or any MLS in the USA.) |
| Garage Buildings | Attached |
| Motor Court | Yes |
| RV Parking | Outside, Yes |
| Other Features | Electric Door Openers |
...and then there is the House |
|
| Bedrooms | 7 |
| Bathrooms | 9.5 |
| House Sq. Ft. | 30,000 |
| Jacuzzi Hot Tub | Yes |
| Swimming Pool | Yes |
| Wine Cellar | Yes |
| Lot/Parcel Type | 7.7 acres |
Location |
|
| View on map | |
| Address | 2801 Riverton Road |
| City | Cinnaminson |
| State | NJ |
| Postal Code | 08077 |
| Country | United States |
| Ad id: | 82774344 |
| Region: | |
| Views: | 4685 |

