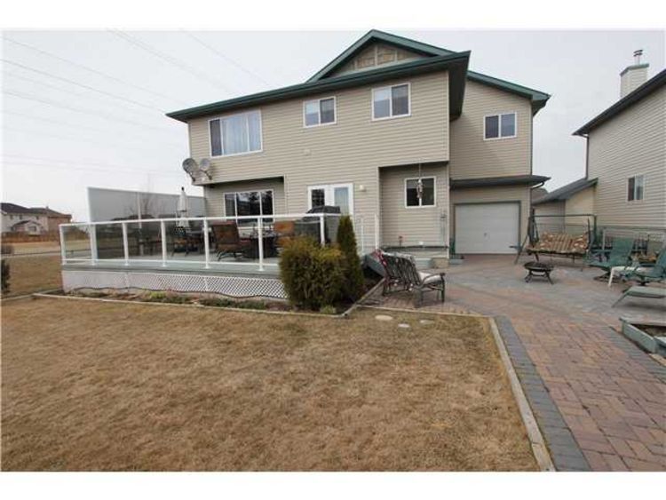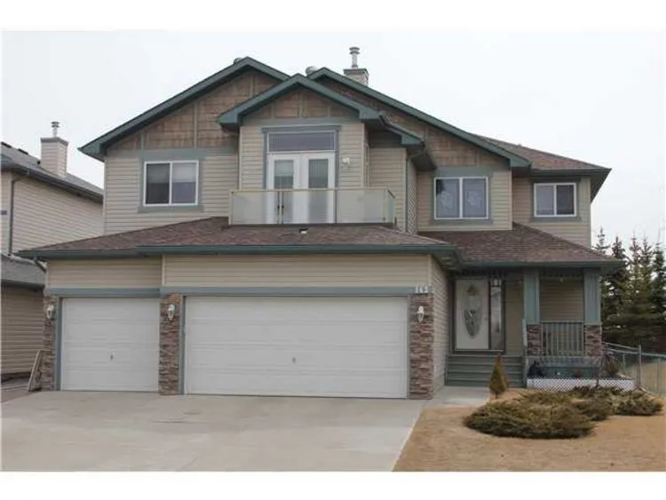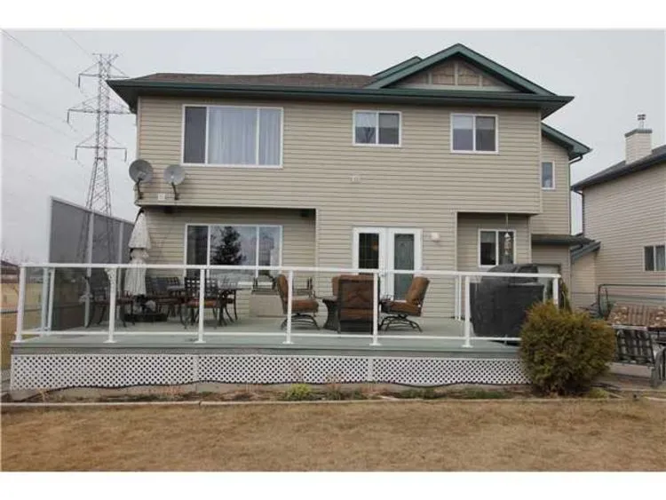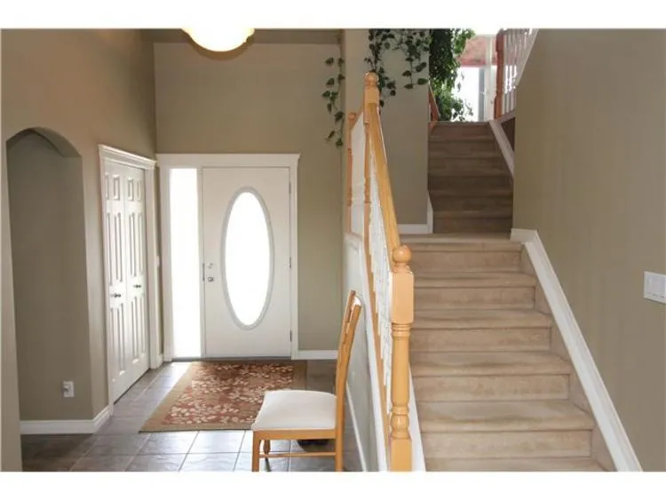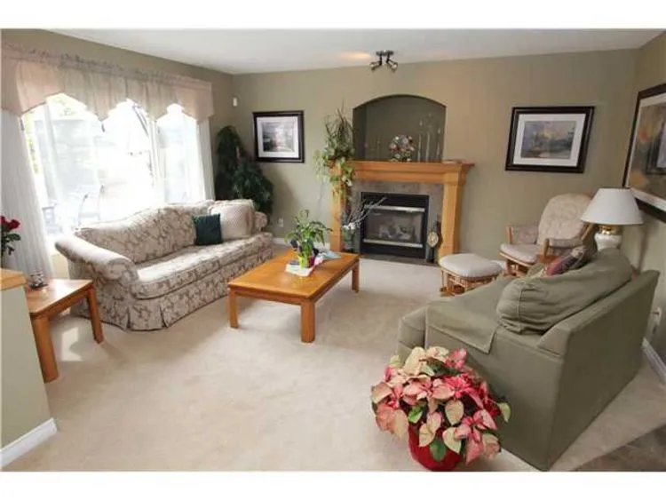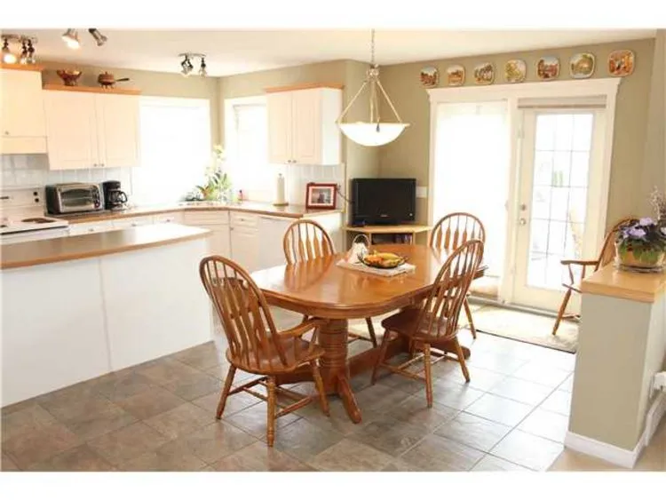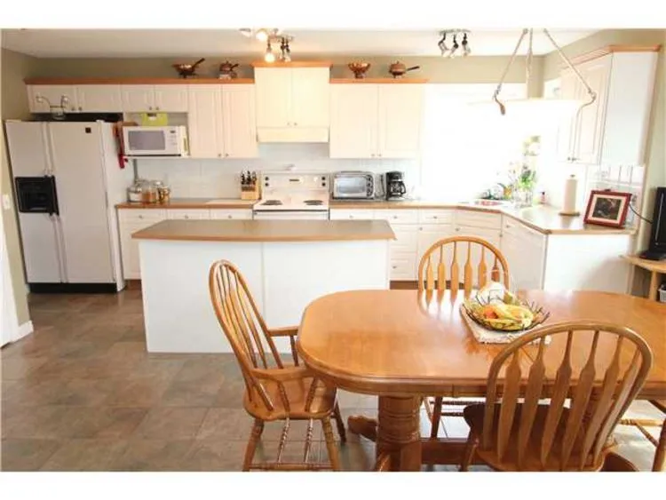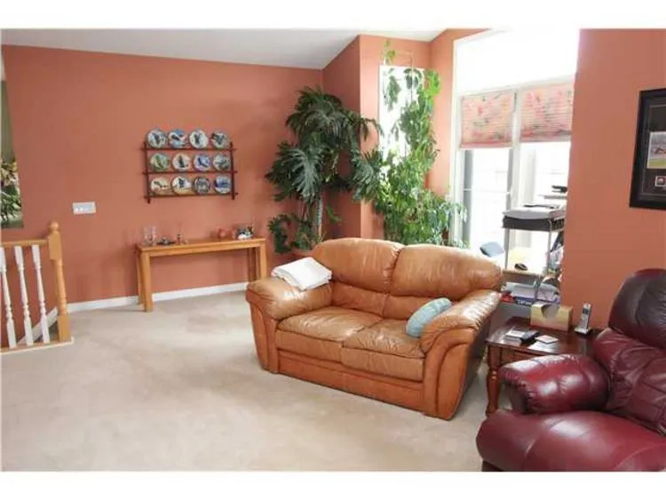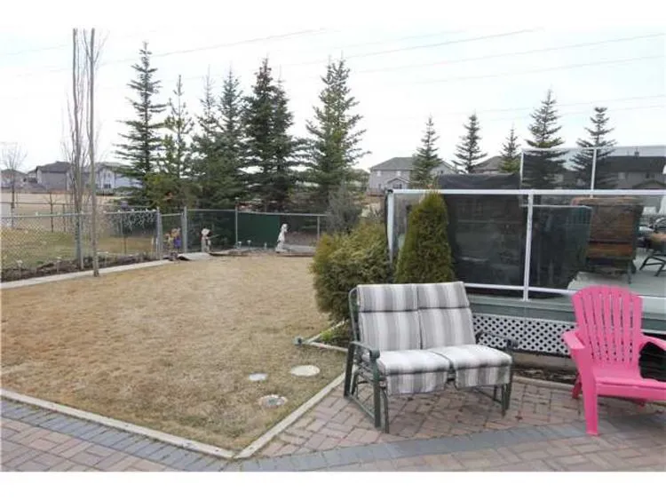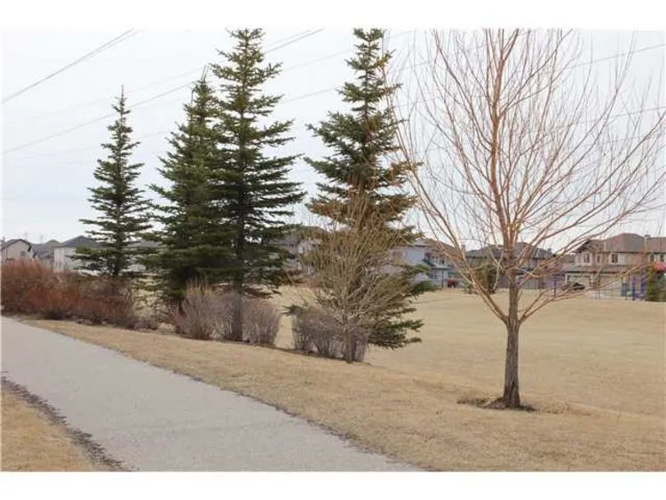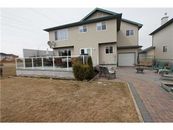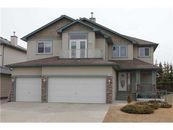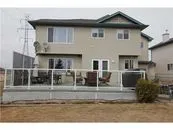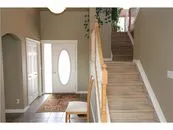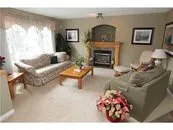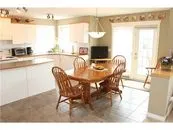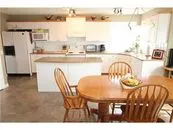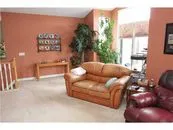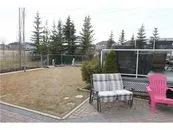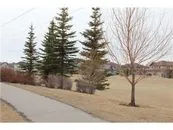Terrific Family Home and Amazing 4 car Drive-thru Heated Garage!
This ad is marked as Sold
Description: |
|
| NO LONGER FOR SALE OR ON THE MARKET The open concept main floorplan offers a welcoming front foyer; generous size Great Room with cozy gas fireplace overlooking the south rear yard; country style kitchen with ample cabinets & counter space with plenty of room for a large dining table; and a 2 pc powder room. Upstairs boasts a huge Bonus Room with vaulted ceiling & french doors to a front balcony; wonderful master retreat with spa like ensuite featuring jetted tub, separate shower & twin sink vanity; two children's or guest bedrooms; full 4 pc bath and convenient laundry room. Other special features of this home include a welcoming south exposed fenced rear yard, a sprawling deck, patio, numerous perennials, and underground sprinkler system. Siding onto a large green space & walking path, this location also offers quick access to the golf course, shopping, schools and the lake. Other Information: Possession Notes: negotiable Remodeled: no Restrictions: None Known Site Influences: Golf Nearby, Landscaped, No Back Lane, Park/Reserve, Playground Nearby, Fenced, Schools, Shopping Nearby Features: Balcony, Deck, No Animal Home, Sprinkler System-Underground Goods Included: Refrigerator, Stove-Electric, Dishwasher-Built-In, Hood Fan, Vacuum System Attachments, Garage Opener-2 Control, Alarm/Security System, Storage Shed, Satellite TV Dish, Fan-Ceiling, Air Conditioning-Central, Window Coverings-All |
|
Members profile: |
|
| Advertised by: | Jack Clarke (click here to see full profile) |
| Email: | Email Advertiser |
Ad Details |
|
| Property is | Sold |
| Garage Spaces (put 0 if this does not apply) | 4.00 |
| Price: | $529,900 USD |
| Garage Sq. Ft. | 900 |
| Garage A/C & Heat System | Heated |
| Garage Buildings | Attached |
| Workshop | Yes |
| RV Parking | Outside, Yes |
| Other Features | Room for Car Lifts, Separate Storage Areas, Electric Door Openers, Rear Vehicle Entry, Tandem Garage |
...and then there is the House |
|
| Bedrooms | 3 |
| Bathrooms | 2.5 |
| House Sq. Ft. | 2,325 |
| Lot/Parcel Type | Suburban Neighborhood, Zoned Residential |
For Sale at Auction |
|
| Auction Sale? | No |
Unique Sale Issues |
|
| Type of Sale | Real Estate Agency Sale |
Website |
|
| Website | http://www.myhomemycalgary.com |
Location |
|
| View on map | |
| Address | 142 West Lakeview Crescent |
| City | Chestermere |
| State | AB |
| Postal Code | T1X |
| Country | CAN |
Call Me! |
|
| Phone | (403) 247-5171 |
| Ad id: | 20802230 |
| Views: | 7703 |

