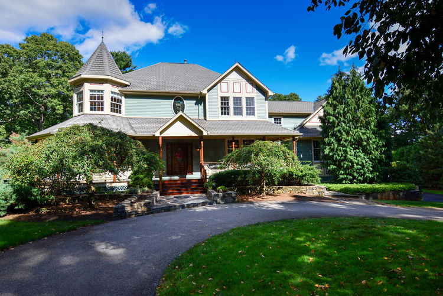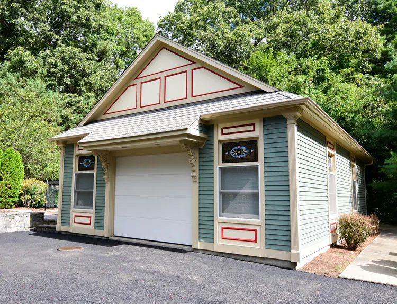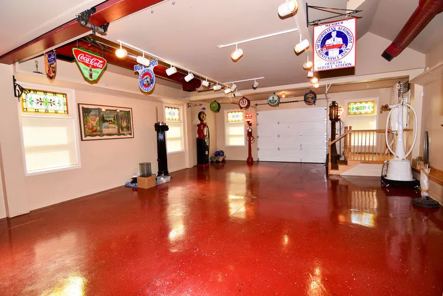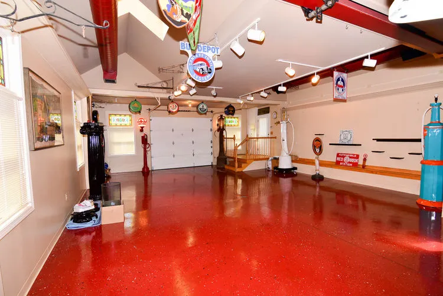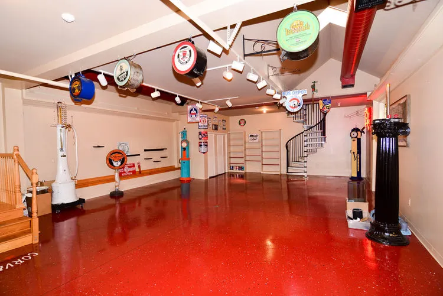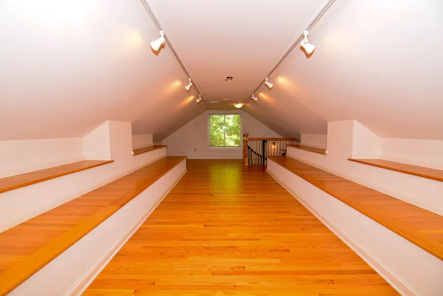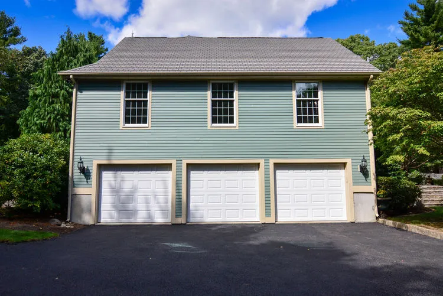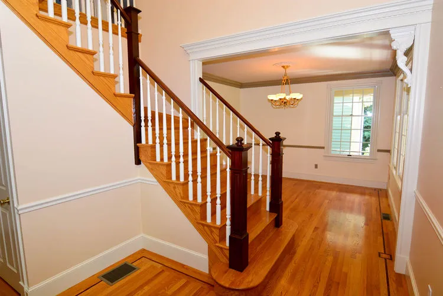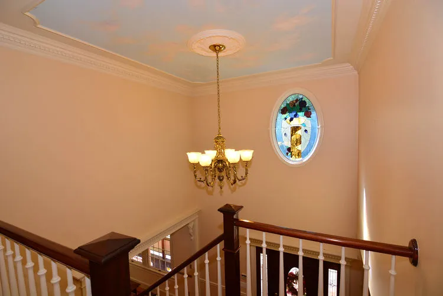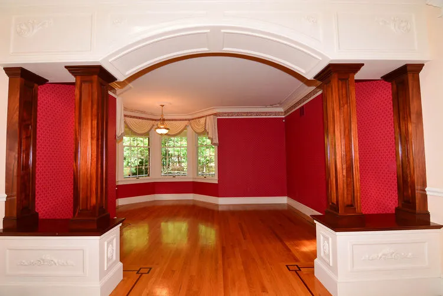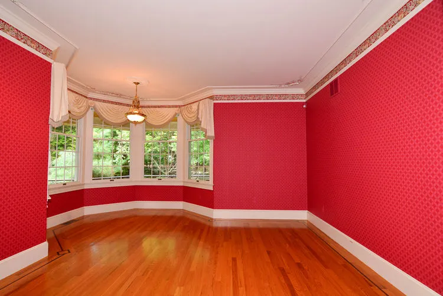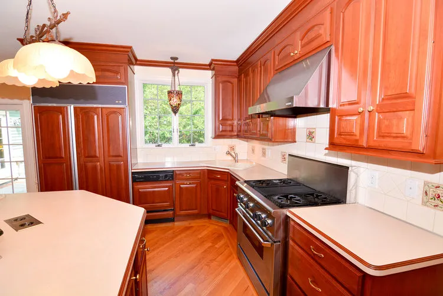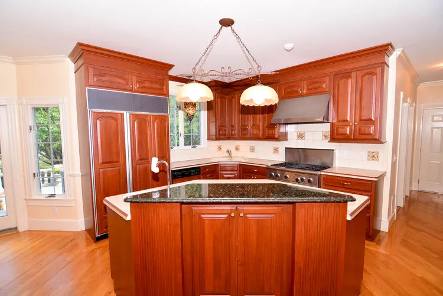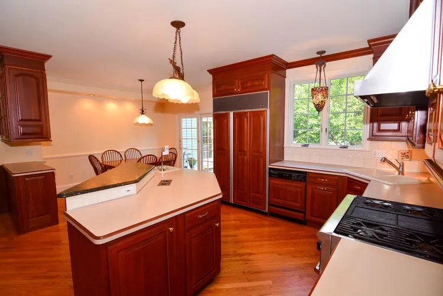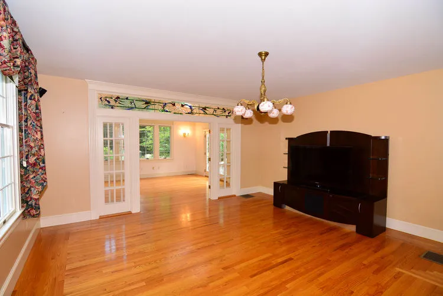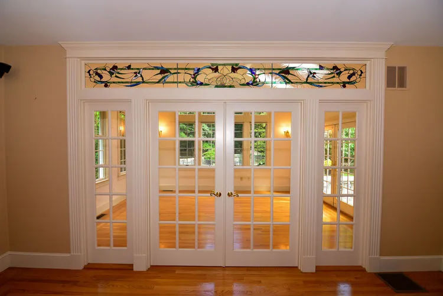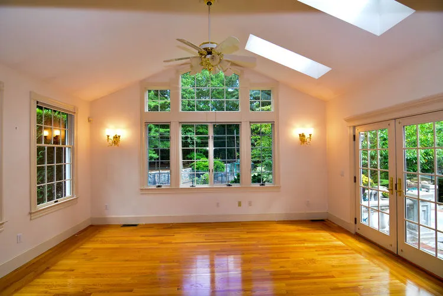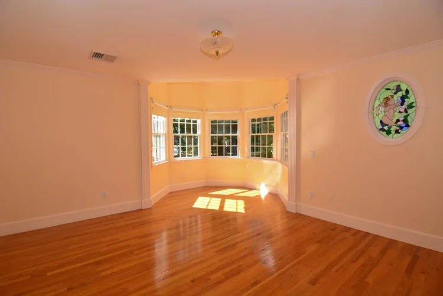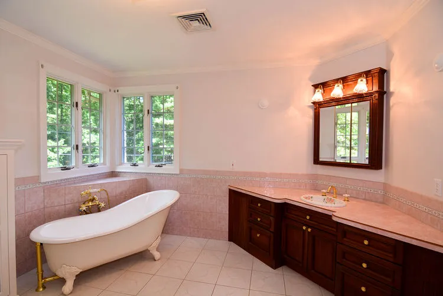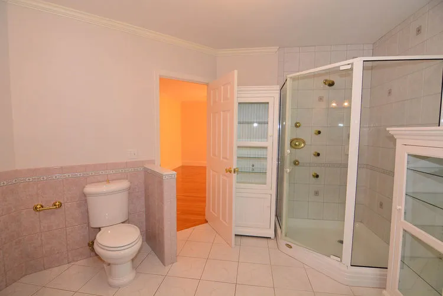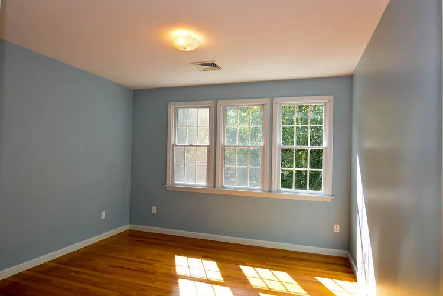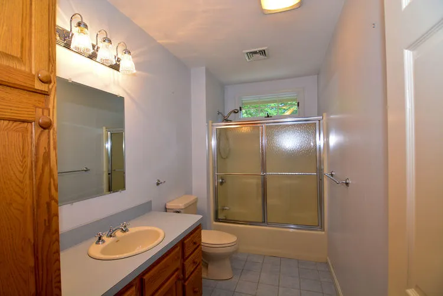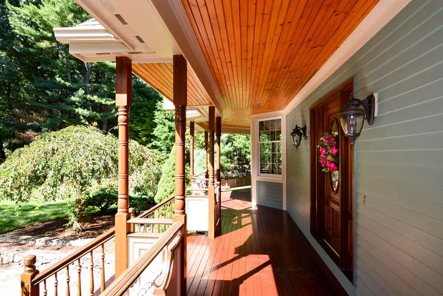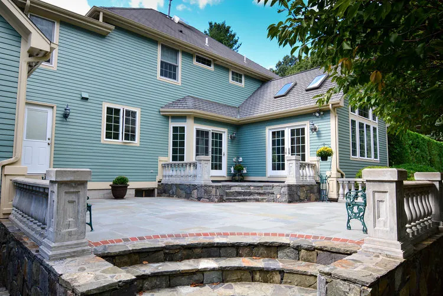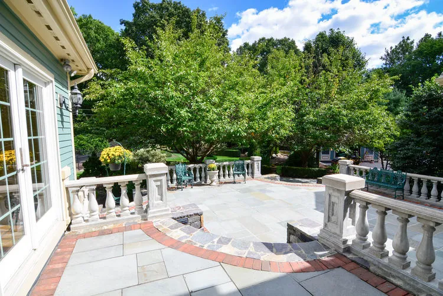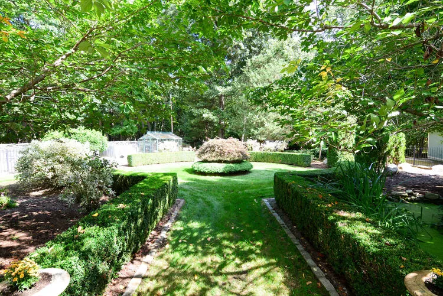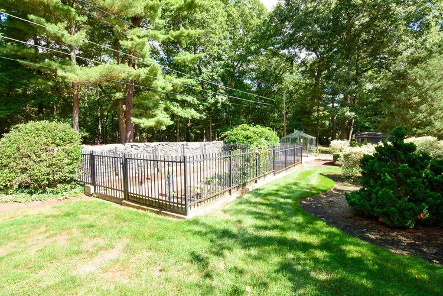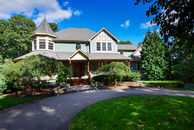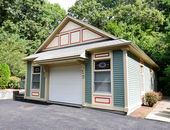Victorian Estate w/ 3 Car Integral Garage Plus Detached Carriage House for Your Collection
This ad is marked as Sold
Description: |
|
| SOLD on 07/14/2017 for $720,000 This Victorian Estate property is surrounded by historic stone walls and features many beautiful details such as cherry inlays in the hardwoods, a mahogany porch, an entry hall with a tasteful ceiling mural and converted gas lighting fixture, a blue stone patio, and stain glass accents throughout. On the lower level is a 3 car integral garage that lead into an 1,800sf unfinished basement, perfect for a car the workshop. There is also a 27 x 39 detached carriage house that easily fits 4 cars for display, but could hold up to 8 cars if more tightly configured. Upstairs is a memorabilia display area with hardwood floors, and tiered custom built shelves. This building has its own HVAC system. The kitchen features cherry cabinets, a Thermador stove, Subzero refrigerator, and large eating area that leads out to the patio. The front parlor has a turreted seating area, identical to one above it in the master bedroom. There is a large family room that leads through double French doors to a study. For future expansion, there is a 26 x 33 unfinished bonus room over the garage. On the second floor is a generous master, 3 more bedrooms, a full bath, and a second stairway down to the kitchen. The gardens are tremendous with mature and manicured plantings, a vegetable garden, a greenhouse, and a shed. |
|
Members profile: |
|
| Advertised by: | David Splaine (click here to see full profile) |
| Email: | Email Advertiser |
Ad Details |
|
| Property is | Sold |
| Garage Spaces (put 0 if this does not apply) | 7.00 |
| Price Info | SOLD on 07/14/2017 for $720,000 |
| Price: | $775,000 USD |
| Celebrity Owned | No |
| Garage Sq. Ft. | 1989 |
| Garage A/C & Heat System | Both A/C and Heat |
| Garage Buildings | Both Attached and Detached |
| Motor Court | Yes |
| Workshop | Yes |
| Car Lifts | No |
| RV Parking | No |
| Other Features | Room for Car Lifts, High Ceilings, Compressed Air Lines (built-in), Long Driveway, Electric Door Openers, Extended Length Garage |
...and then there is the House |
|
| Bedrooms | 4 |
| Bathrooms | 2.5 |
| House Sq. Ft. | 2978 |
| Jacuzzi Hot Tub | No |
| Swimming Pool | No |
| Wine Cellar | No |
| Tennis Court | No |
| Basketball Court | No |
| Lot/Parcel Type | Suburban Neighborhood |
For Sale at Auction |
|
| Auction Sale? | No |
Unique Sale Issues |
|
| Type of Sale | Real Estate Agency Sale |
Location |
|
| View on map | |
| Address | 396 Love Lane |
| City | Warwick |
| State | RI |
| Postal Code | 02886 |
| Country | USA |
Call Me! |
|
| Phone | 401-885-7900 |
| Cell Phone | 401-465-6996 |
| Fax | 401-884-0665 |
| Ad id: | 59223368 |
| Region: | |
| Views: | 22317 |

