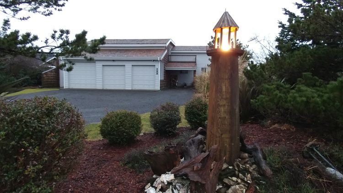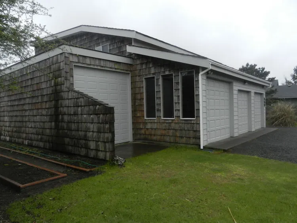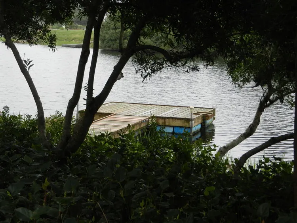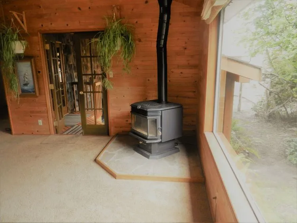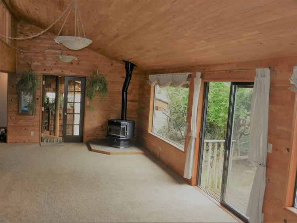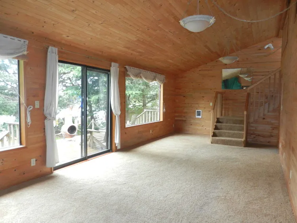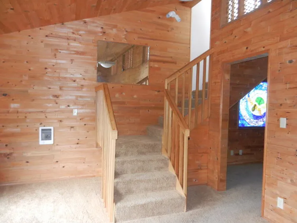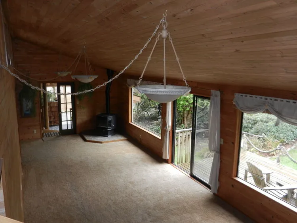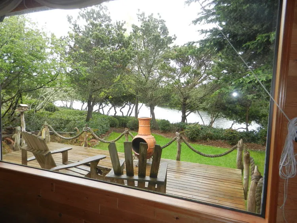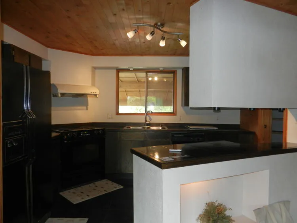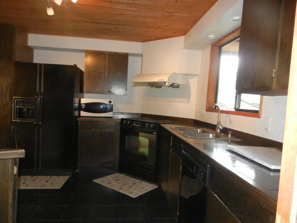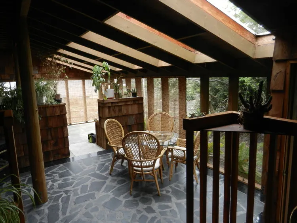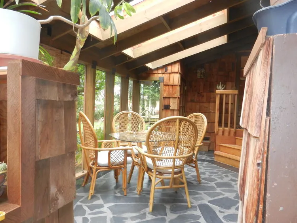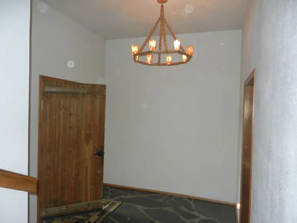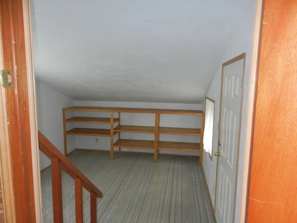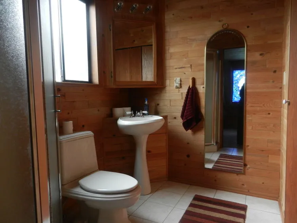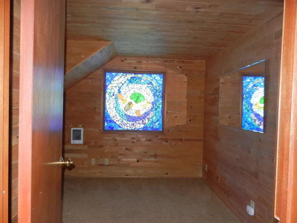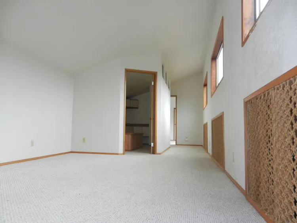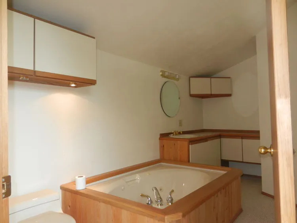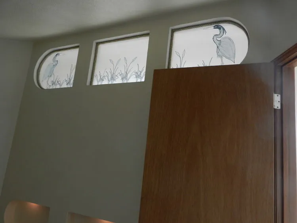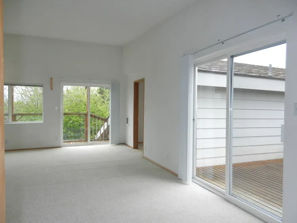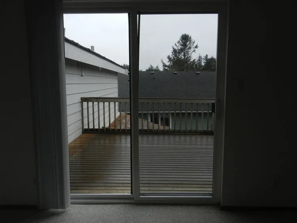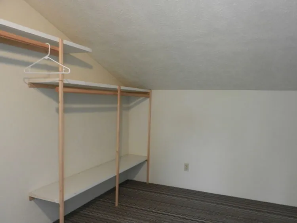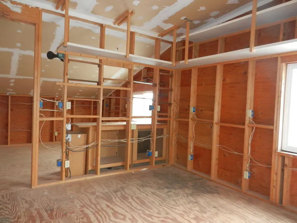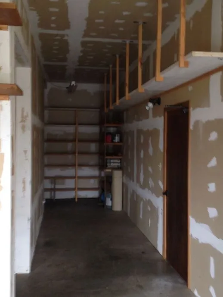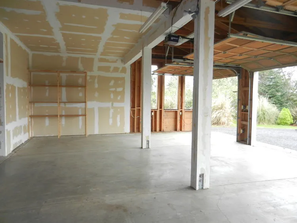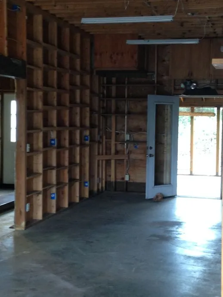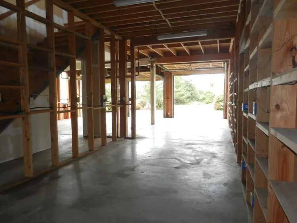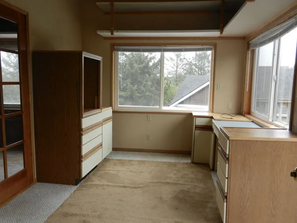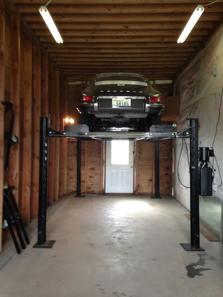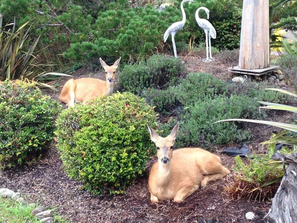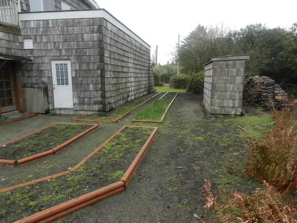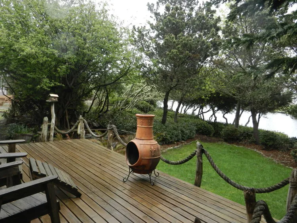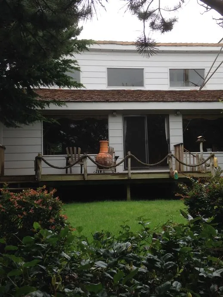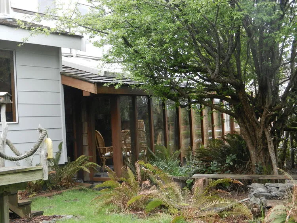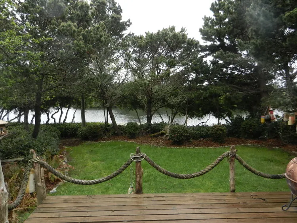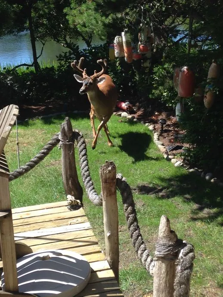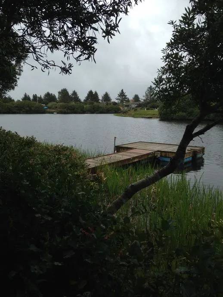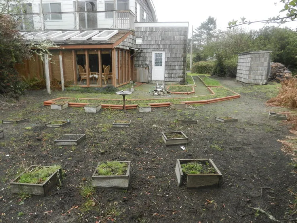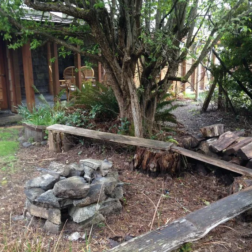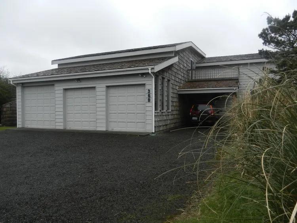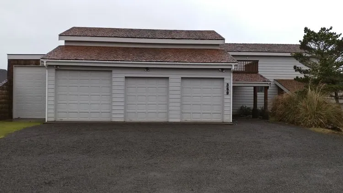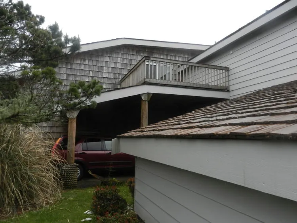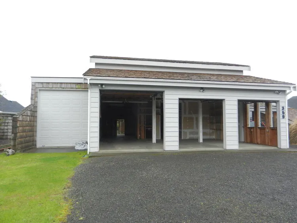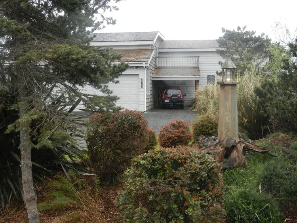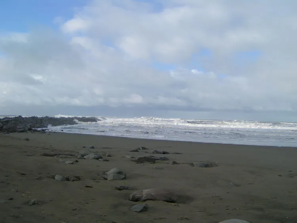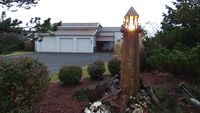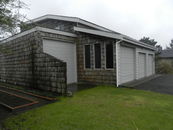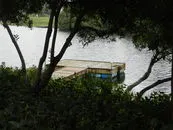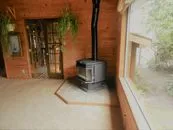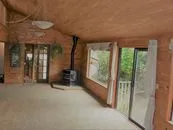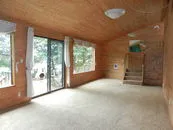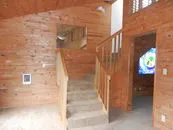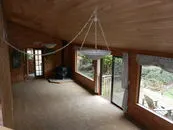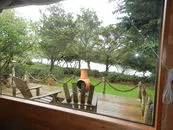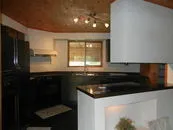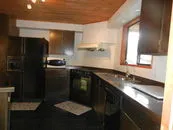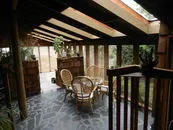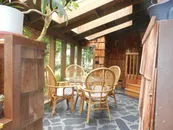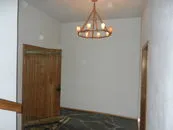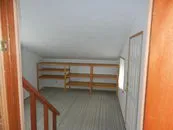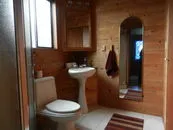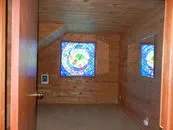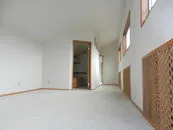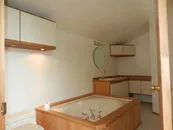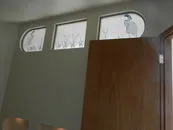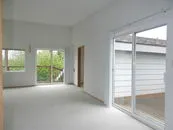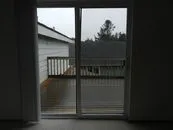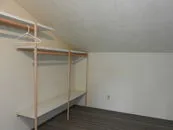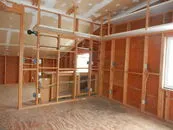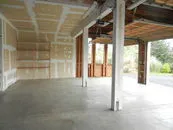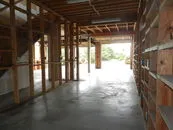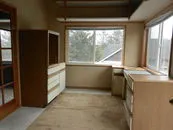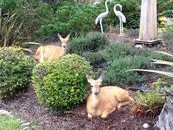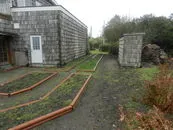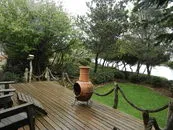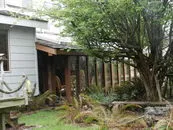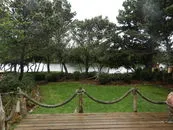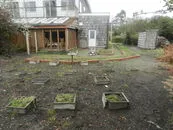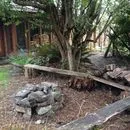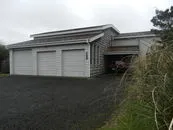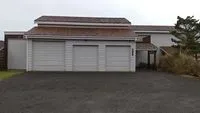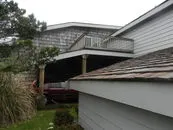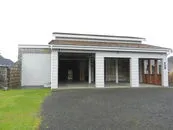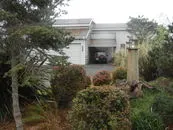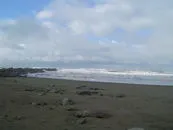Waterfront Home with 7 car garage, workshop and Dock price reduced
This ad is marked as Sold
Description: |
|
| Jul 31, 2017 Sold NWMLS #1075006 $255,000 Beautiful Waterfront Home with 7 car garage, freshwater dock, 2 blocks from Pacific Ocean, 1870 SQ FT living space, 4700 total SQ FT fully enclosed. Includes attached greenhouse/solarium, attached garage (with car lift), shop, on 0.4 Ac, custom built for the Pacific Northwest environment, well maintained. There is a large vegetable garden, low maintenance landscaping with trees and natural vegetation, carport at entry, high ceilings, high efficiency wood burning fireplace with surrounding glass door in living room, propane fireplace in solarium, southern exposure with many large windows. There is a wood shed plus another covered storage area. Two bedroom plus. Large 23 x 16' master bedroom with water view and 2 decks off bedroom, with a 12' x 16' walk in closet. Large pantry off kitchen and open concept kitchen. Living room has water view with another deck off it over looking water and dock. Two sets of French doors from living room into Greenhouse/solarium, sky lights in solarium. There is plenty of wildlife, fishing, hunting, water sports in the area. Located in Washington State at the south end of the beautiful and wild Olympic Peninsula between the Pacific Ocean and Grays Harbor. The peninsula includes the Olympic National Forest, National Park and Wilderness area. The town of Ocean Shores,(Pop. 5,569) is a destination recreation area with all amenities including police, fire, medical, schools, golf course, community club, casino and more. Community Club fees are $147.00 per year, giving you access to 2 outdoor pools and one indoor pool. Club has indoor basket ball court, hot tub and sauna, ping pong tables, restaurant and more. Drive by 359 Otsego Street SW. Ocean Shores, Wa 98569 and take a look or call Dave or Charlene at 360-580-1489. price reduced from $29,9900.00 to $269,900.00 OBO Entry/Front of house • Low maintained yard, mostly transplanted natural vegetation. • Plenty of parking outside. • Outside storage yard. • Cedar siding, shake roof. • Large carport with cedar log posts. Entry way/ Living room • Razor clam chandelier (art work) • 10' ceiling. • Great entertaining room/2 sets of double doors into solarium. • Large living room and extra large windows overlooking water. • High efficiency fireplace with blower. Wrap around glass for viewing. • Has great southern exposure which captures the suns warmth. • Large Pantry. • 440 Amp service-48 breakers available, no overloads. • Open kitchen for entertaining. • Lighted display nook. • Reclaimed Western red cedar window wraps • Remote control dimmer for chandeliers. Guest room Could put door at living room to create a bedroom with sitting room/office, bathroom and private entrance. • 11' x 15.5' 2ND Bedroom. • Private entrance. Upstairs and Master Bathroom • Open room = exercise room/office. • Bathroom with jetted tub finished in all cedar. • Lighted display alcoves match stained glass above. Master Bedroom/Closet • Master 23.1 x 15.5 = 358 Sq Ft. • Master closet 15.5 x 11.7 = 181 Sq Ft. • Two decks off master. Art room and unfinished craft rooms • Finished Art room/ bonus room with cable TV hookup. • Unfinished Woodshop and craft rooms- 220 V outlets, lots of 110 V outlets for saws etc,. Could be converted to more bedrooms etc. Main Garage Area • Total Sq Ft of Main garage is 1221 Sq Ft. • Two 8' x 8’ and one 10' x 10’ garage door. • TV Cable. • Multiple 220 Volt service outlets. • Many 110 V outlets. • Will accommodate min. of 4 + cars • Massive storage. One electric garage door opener. • Also suitable for Shop. RV Garage • RV garage space- 11.3’ x 35.1’ = 396 Sq Ft. (total 1618 Sq. Ft. includes main garage). • 11+’ high x 10’ wide garage door. • Takes camper/truck with car lift in place. • Four post car lift allows storage of 2 more car (total 7+ vehicles for main garage and RV garage). • Car lift can be moved to main garage ,allowing motor home or large boat. Car lift is roll around (has wheels) • Car lift is 5000 lb capacity. VEGETABLE GARDEN • 6 automatic watering stations - currently on city water. Lake water pump is provided but not connected because it needs permitting. Faucets and piping from dock are also left. • Cedar shingle woodshed. Green House • All wood is treated with copper napthanate chemical to prevent rot, which is EPA approved as safe for green house, picnic tables etc. • Insulated slab for heat retention over night. • North and west walls were exterior walls of house and green house can run as a wet green house. • Proper solar angles. • Solarium area. • Propane Fireplace. • Tempered glass throughout. • Cross ventilated with thermostat controlled exhaust fan • cedar log posts. Waterside of Yard and Dock • All natural vegetation (Huckleberry, Shore Pine, Sword Fern, Salal) • House on 2 lots (126' water front). • Floating docks (reaches 20 feet out) Keeps boat at proper level to dock. |
|
Members profile: |
|
| Advertised by: | dave (click here to see full profile) |
| Email: | Email Advertiser |
Ad Details |
|
| Property is | Sold |
| Garage Spaces (put 0 if this does not apply) | 7.00 |
| Price Info | price reduction |
| Price: | $269,900 USD |
| Celebrity Owned | No |
| Garage Sq. Ft. | 1618 Sq Ft approx. |
| Garage Buildings | Attached |
| Motor Court | No |
| Workshop | Yes |
| Car Lifts | Yes |
| RV Parking | Electrical Hookups, RV Roll Up Garage Door, Both Inside and Outside, Yes |
| Other Features | Room for Car Lifts, Taller than Average Garage Doors, High Ceilings, Long Driveway, Separate Storage Areas, Electric Door Openers, Extended Length Garage, Tandem Garage |
...and then there is the House |
|
| Bedrooms | 2 plus |
| Bathrooms | 2 |
| House Sq. Ft. | 1870 |
| Jacuzzi Hot Tub | No |
| Swimming Pool | No |
| Wine Cellar | No |
| Basketball Court | No |
| Tennis Court | No |
| Lot/Parcel Type | Buildings and Land, Rural Neighborhood, Fee Simple |
For Sale at Auction |
|
| Auction Sale? | No |
Unique Sale Issues |
|
| Type of Sale | Real Estate Agency Sale |
Website |
|
| Website | http://zillow.com |
Location |
|
| View on map | |
| Address | 359 Otsego Street SW |
| City | Ocean Shores |
| State | Washington |
| Postal Code | 98569 |
| Country | usa |
Call Me! |
|
| Phone | Dave at 360-580-3933 and Char 360-580-1489 |
| Ad id: | 49733443 |
| Views: | 5039 |

