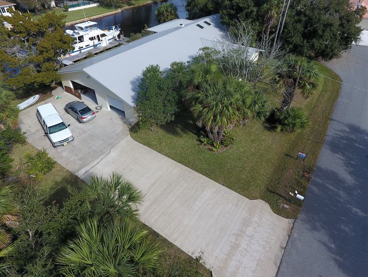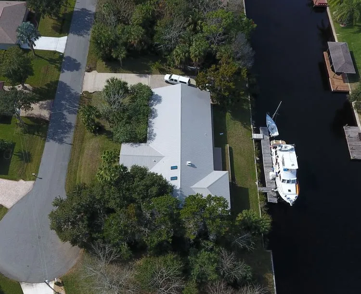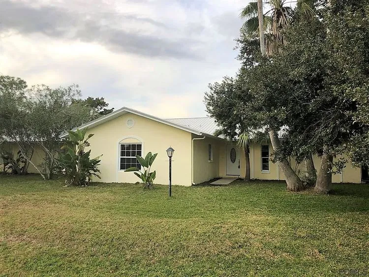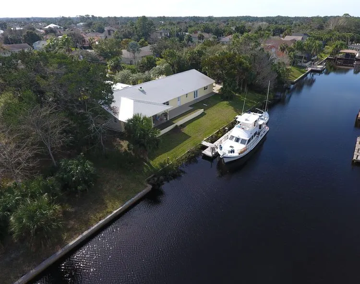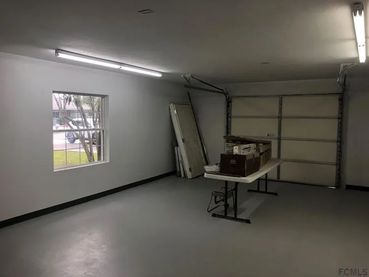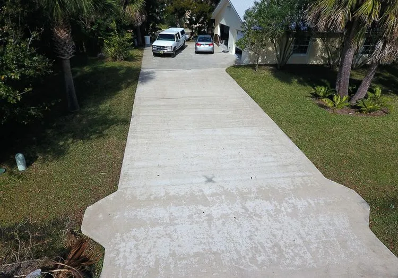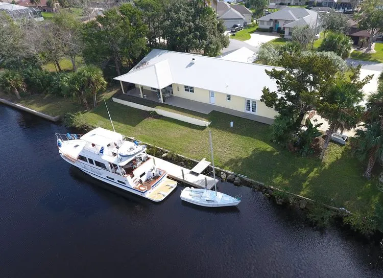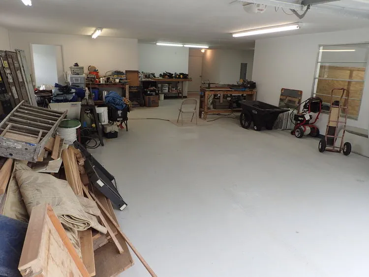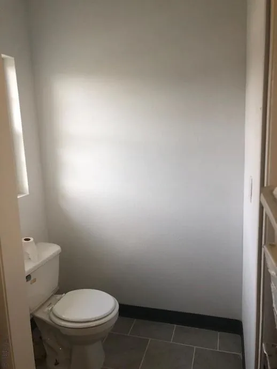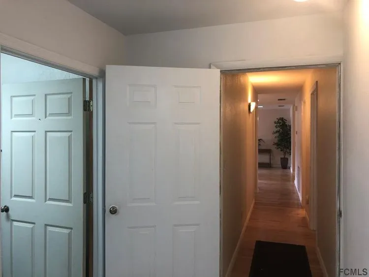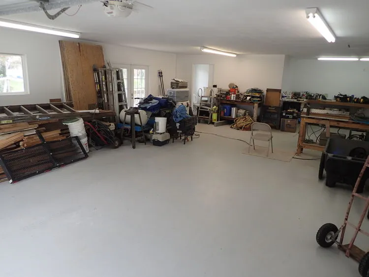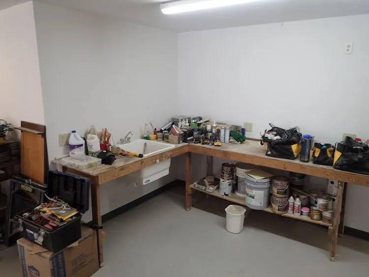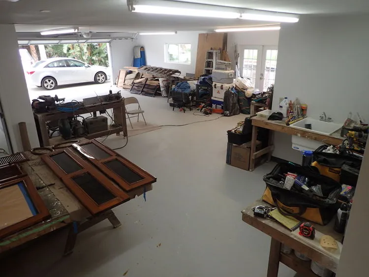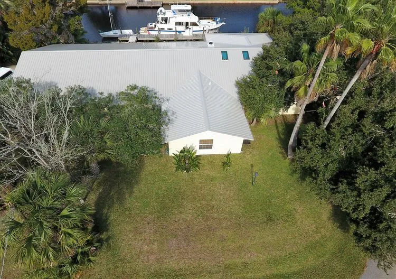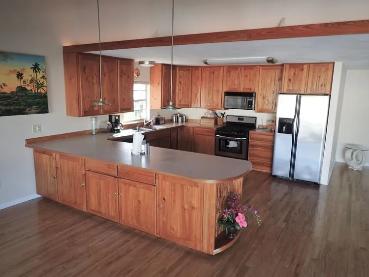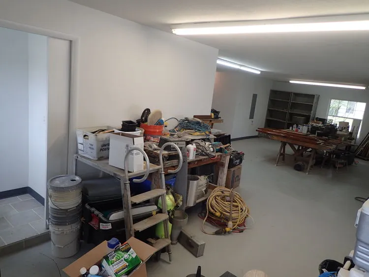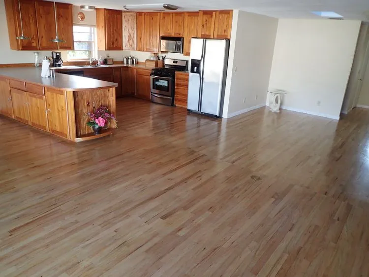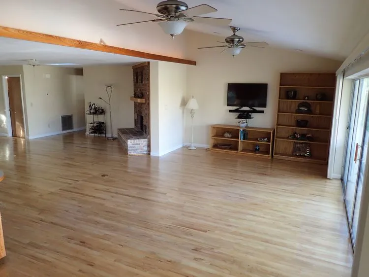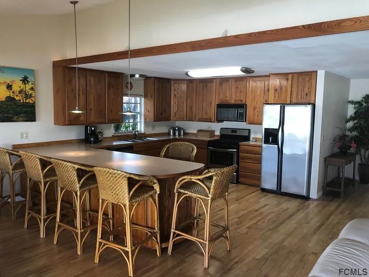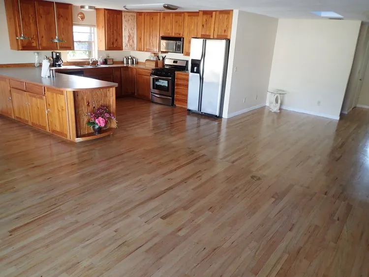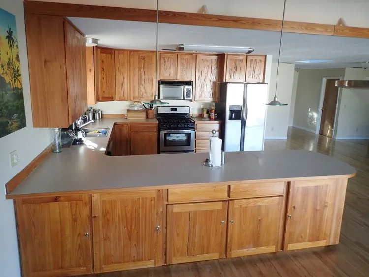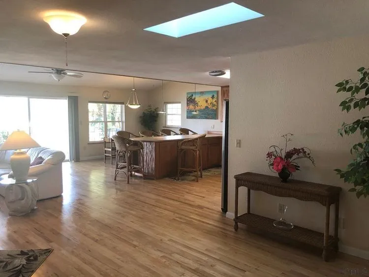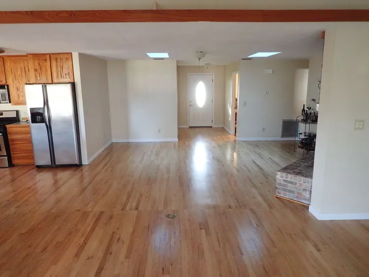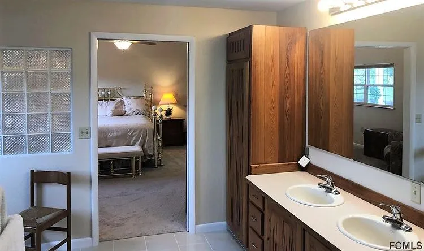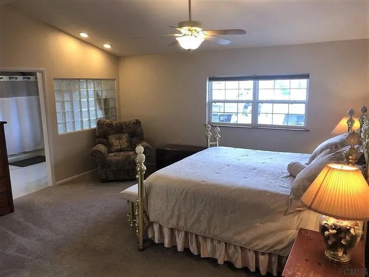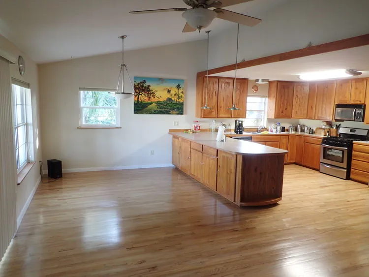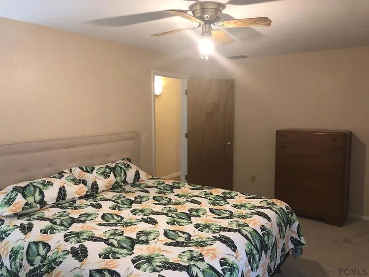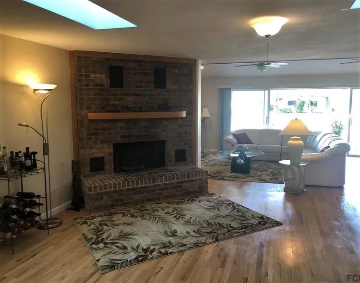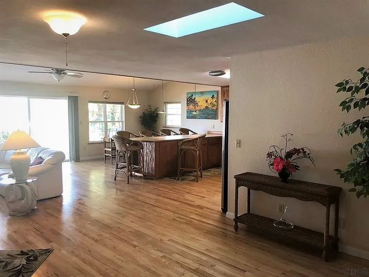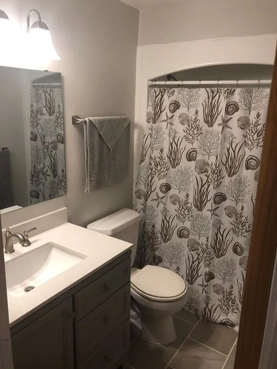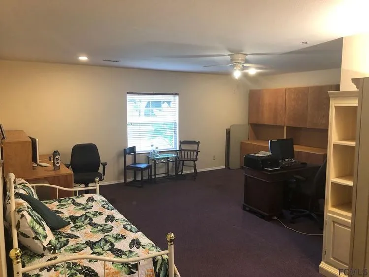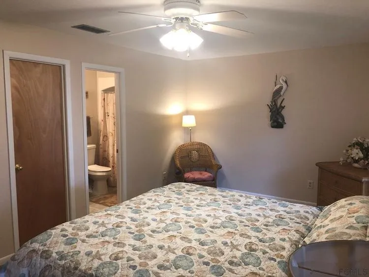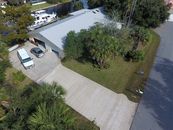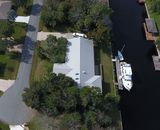4 Car Garage and Shop with this Spacious Palm Coast Waterfront Home
This ad is marked as Sold
Description: |
|
| Large open floor plan on double lot located toward the end of a quiet cul-de-sac in Palm Coast's prestigious sailboat country. 155ft saltwater deep canal frontage with natural coquina bulk head along with a 70' dock with power. It's just a couple of minute boat ride to the beautiful intracoastal waterway. This energy efficient home boasts 2653 sq ft. of living area with a spacious open floor plan. PLUS an over-sized 1750 square foot fully finished attached garage & shop area. The interior is beautiful with a large kitchen complete with gas stove, dishwasher, refrigerator/freezer & garbage disposal, custom cypress cabinetry, hardwood floors, vaulted ceilings, specialty lighting, fireplace, 2 master suites - one is extra large with a beautiful oversized walk-in closet ready to be customize. The third bedroom is also more than ample sized for a couple of single beds or a king along with plenty of additional furnishings. The close to 400 sq.ft. bonus room/office/den can easily be converted to another large bedroom. The original home was built in 1980 and was extensively added on to and remodeled in 2002 until present. Brand new metal roof, remodeled bathrooms & fresh paint throughout in 2018. AC/Heat new in late 2013 along with addition R-30 blown-in insulation for added efficiency. New concrete walkway is under contract and will be finished this month. There's plenty of storage as well with over 20 cabinets in the kitchen/dining area, huge walk-in closet in main master, large closets in other 2 rooms and a full attic with access over the garage/shop. This home is a must see! |
|
Members profile: |
|
| Advertised by: | Cheryl Hickson (click here to see full profile) |
| Email: | Email Advertiser |
Ad Details |
|
| Property is | Sold |
| Garage Spaces (put 0 if this does not apply) | 6.00 |
| Price: | $0 USD |
| Celebrity Owned | No |
| Garage Sq. Ft. | 1747 |
| Garage A/C & Heat System | No A/C or Heat |
| Garage Buildings | Attached |
| Workshop | Yes |
| Car Lifts | No |
| Other Features | Long Driveway, Electric Door Openers, Extended Length Garage, Tandem Garage |
...and then there is the House |
|
| Bedrooms | 3+ |
| Bathrooms | 3+ |
| House Sq. Ft. | 2653 |
| Jacuzzi Hot Tub | No |
| Swimming Pool | No |
| Wine Cellar | No |
| Tennis Court | No |
| Basketball Court | No |
| Lot/Parcel Type | Suburban Neighborhood, Zoned Residential, Buildings and Land |
For Sale at Auction |
|
| Auction Sale? | No |
| Name of Auction | |
Location |
|
| View on map | |
| Address | 19 Cedardale Court |
| City | Palm Coast |
| State | FL |
| Postal Code | 32137 |
| Country | United States |
Call Me! |
|
| Phone | |
| Cell Phone | 386-986-0828 |
| Ad id: | 48623580 |
| Region: | |
| Views: | 6121 |

