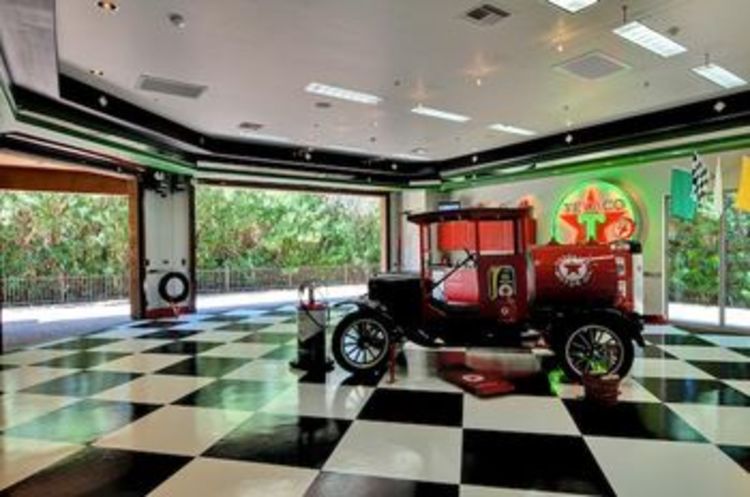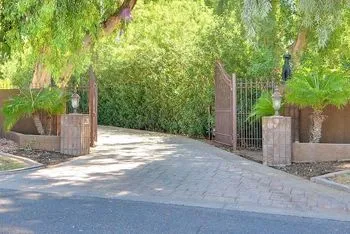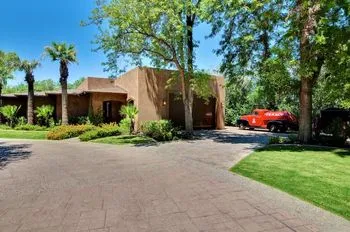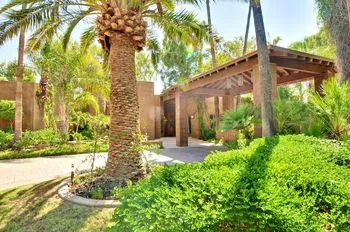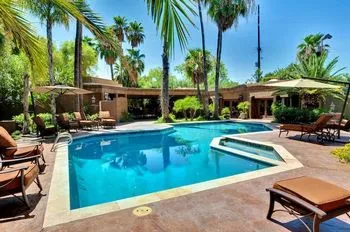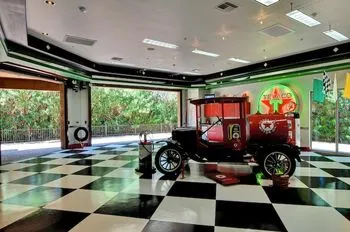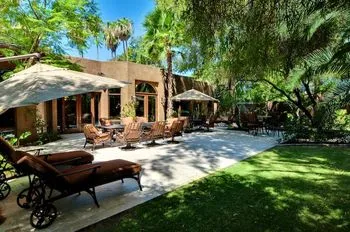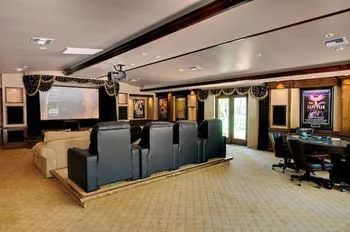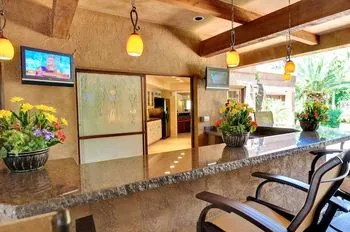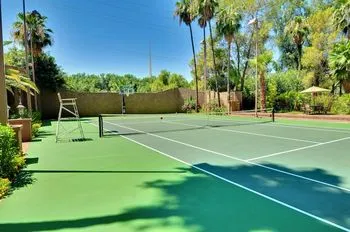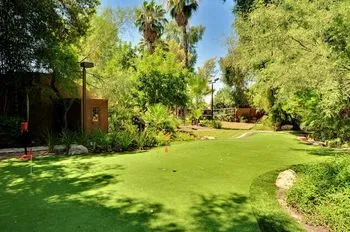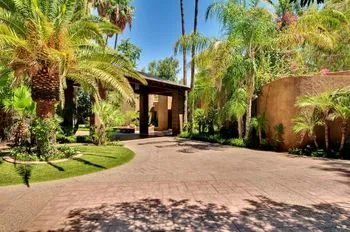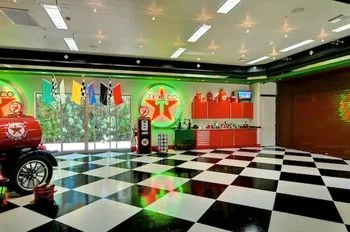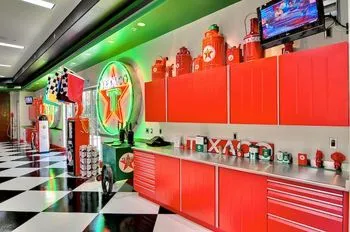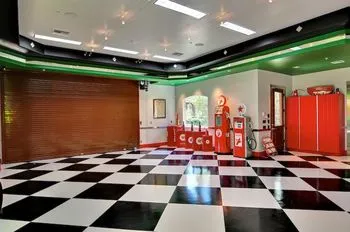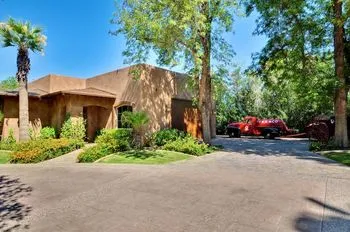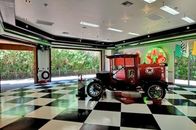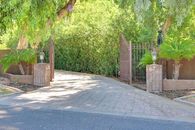Arizona Car Collector Estate near Famous Biltmore
Description: |
|
| Hidden Estate in the Heart of the Biltmore Area. Our home features 4 bedrooms, 3 car garage, motorcycle garage/shop, private outdoor dining, patios and fire pit seating amidst beautifully manicured lawns and extensive foliage. Office/monitor room for property wide camera security system. Freestanding theatre/recreation & game room, party pavilion/guest casita, TV Bar, pool & sports complex featuring tennis and basketball court, batting cage, putting and chipping greens. His and hers pool baths with sauna facilities. With a tent erected over the tennis courts you are capable of entertaining nearly 1000 guests! We have over 10 car parking capacity in 3 separate locations! Fully functional free standing show car garage including built-in tool cabinets, custom flooring and lighting and air compressor system, , full bath, washer/dryer, is decorated extensively with antique car and Texaco gas company memorabilia. There's a lounge/gentleman’s den with office boasts multiple TV’s, sound system and wet bar. We live our passion and our dreams right here. |
|
Members profile: |
|
| Advertised by: | Lesley Martinson (click here to see full profile) |
| Email: | Email Advertiser |
Ad Details |
|
| Garage Spaces (put 0 if this does not apply) | 10.00 |
| Price: | $0 USD |
| Garage Sq. Ft. | 2,780 |
| Garage A/C & Heat System | Both A/C and Heat |
| Garage Buildings | Both Attached and Detached |
| Motor Court | Yes |
| Workshop | Yes |
| Car Lifts | No |
| RV Parking | Outside, Inside, Yes |
| Other Features | Compressed Air Lines (built-in), Long Driveway, Recessed Lighting, Separate Storage Areas, Rear Vehicle Entry, Extended Length Garage |
...and then there is the House |
|
| Bedrooms | 5 |
| Bathrooms | 10 |
| House Sq. Ft. | 6,520 |
| Jacuzzi Hot Tub | Yes |
| Swimming Pool | Yes |
| Wine Cellar | Yes |
| Tennis Court | Yes |
| Basketball Court | Yes |
| Lot/Parcel Type | Urban / Metropolitan Neighborhood, Zoned Residential, Buildings and Land |
For Sale at Auction |
|
| Auction Sale? | No |
Unique Sale Issues |
|
| Type of Sale | Real Estate Agency Rental, Real Estate Agency Sale |
Location |
|
| View on map | |
| Address | 6019 N 20th Street |
| City | Phoenix |
| State | AZ |
| Postal Code | 85016 |
| Country | USA |
| Ad id: | 8753348 |
| Views: | 19113 |

