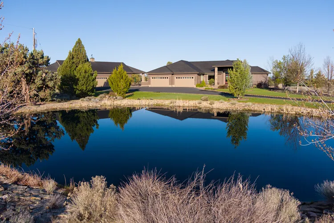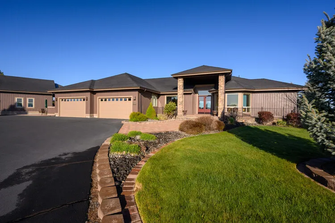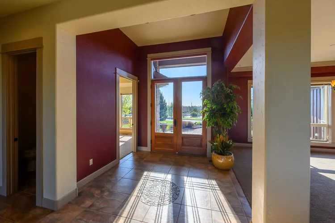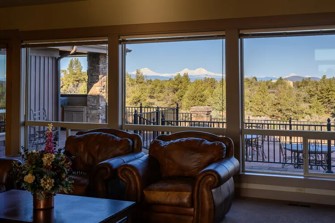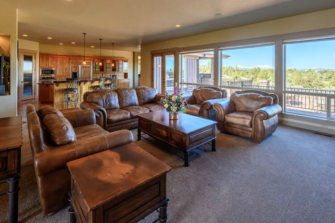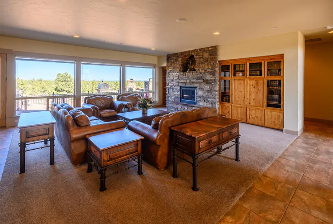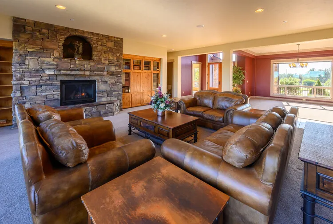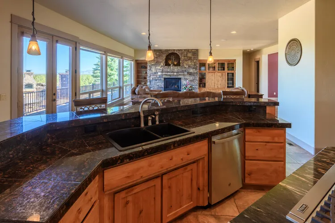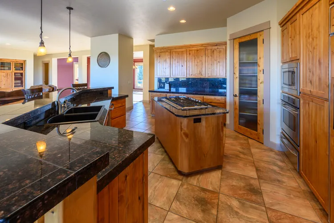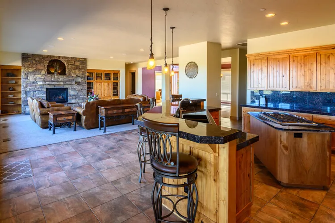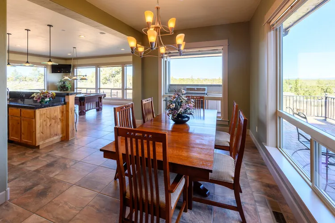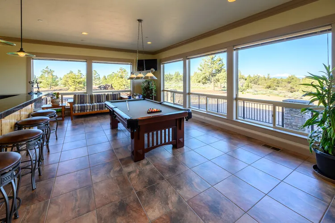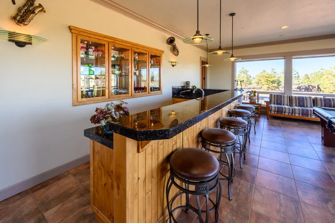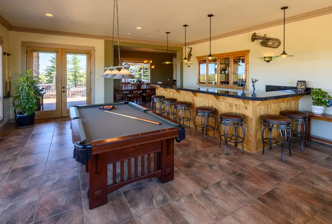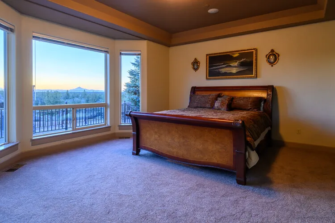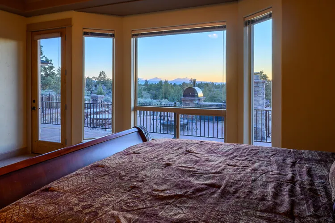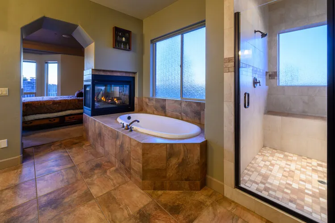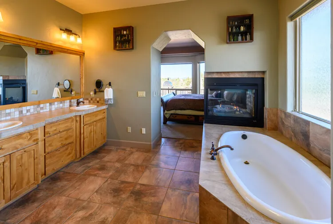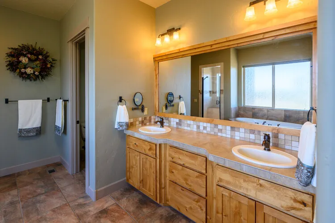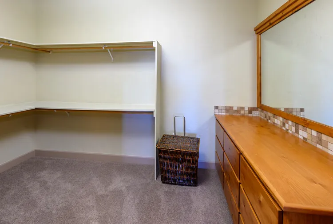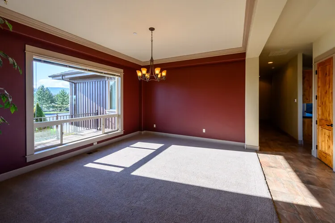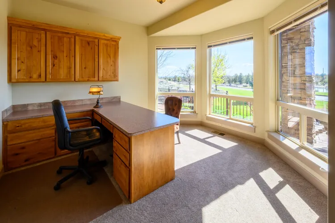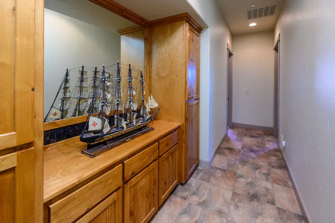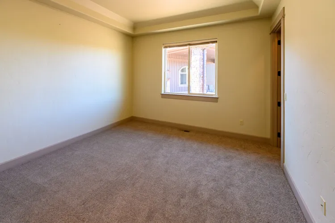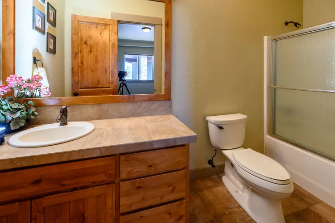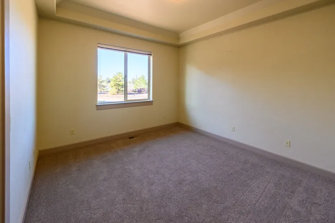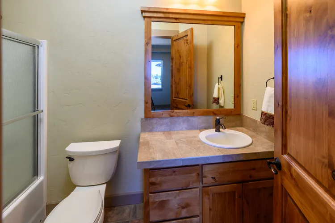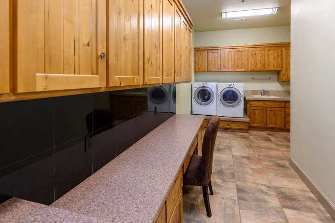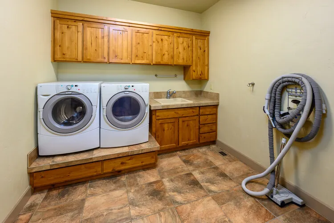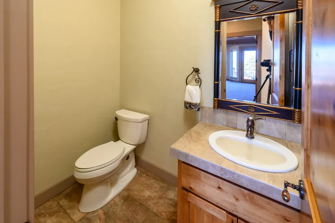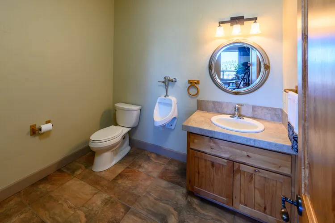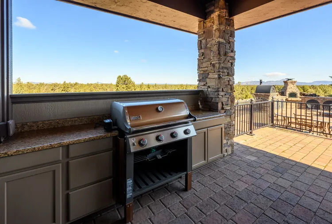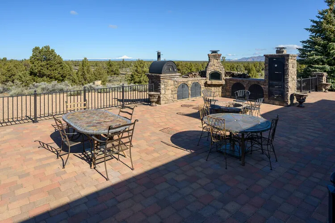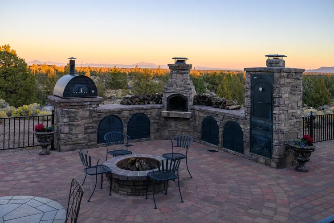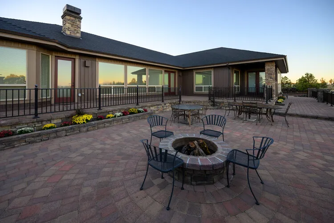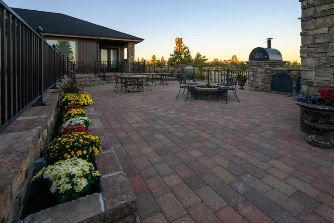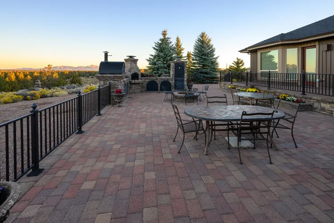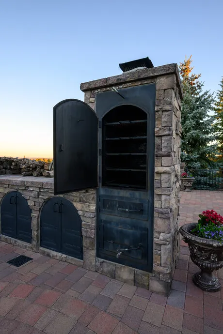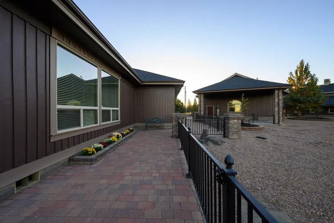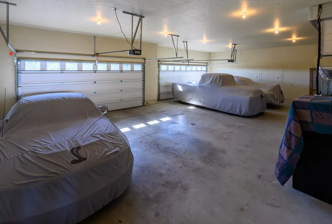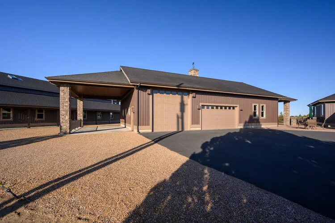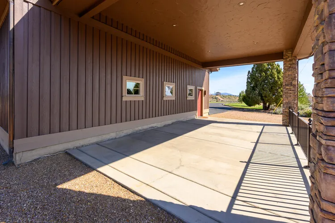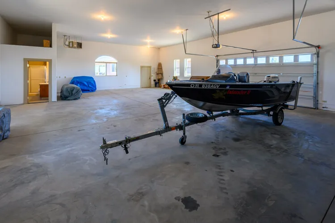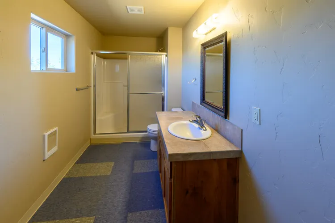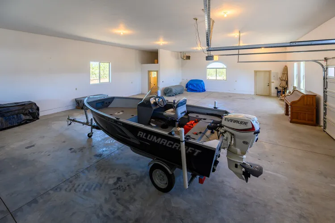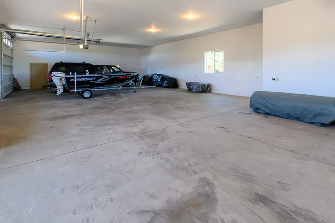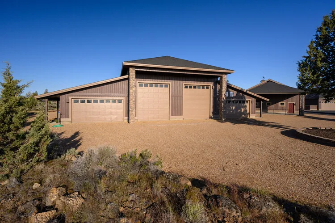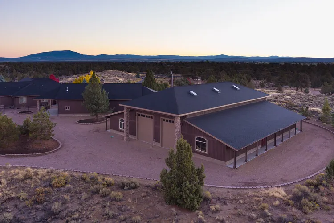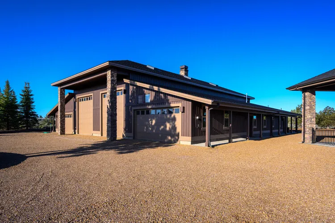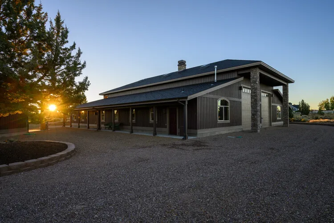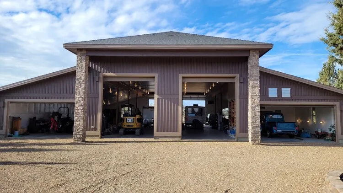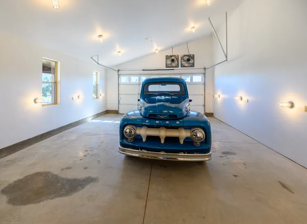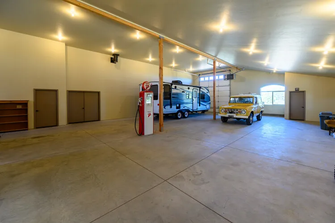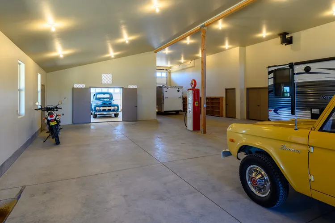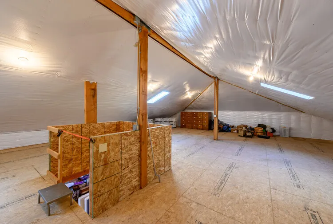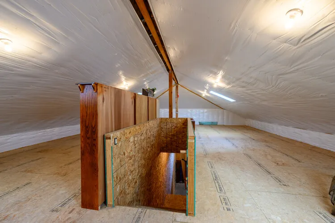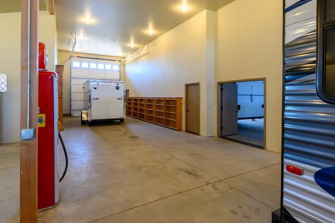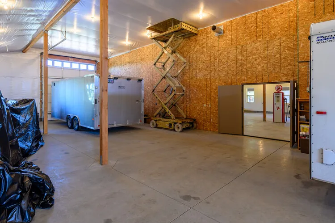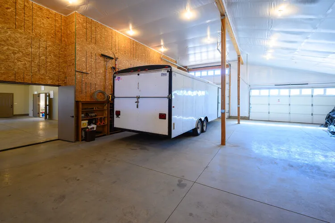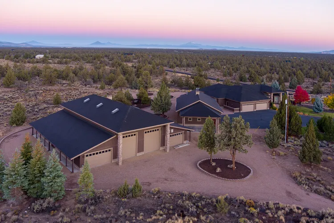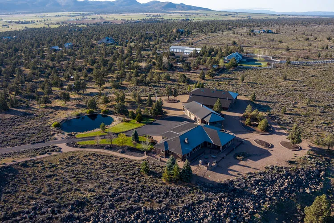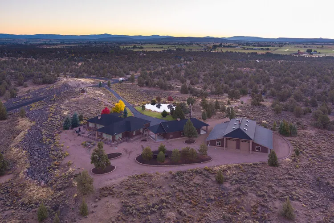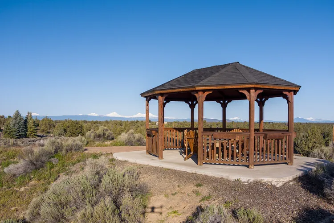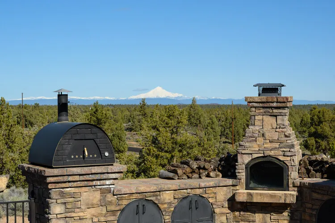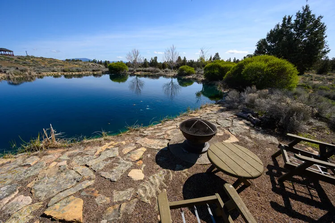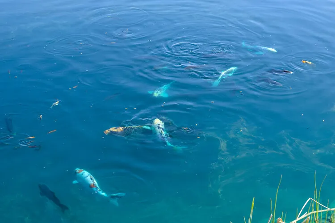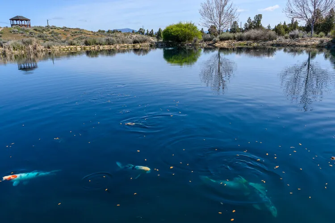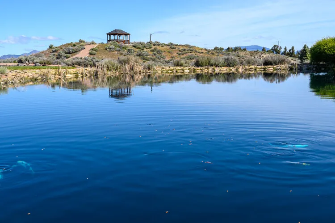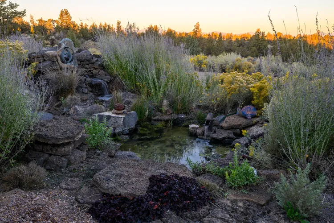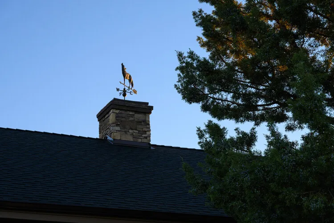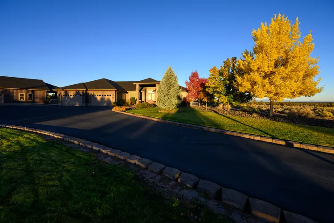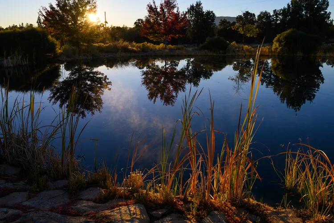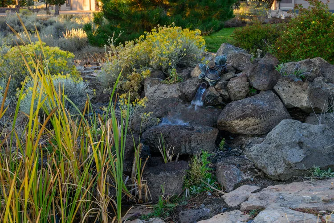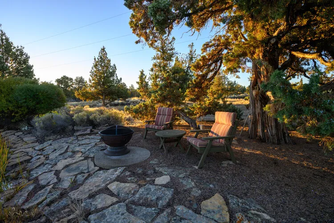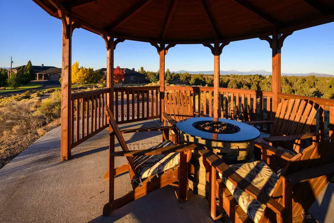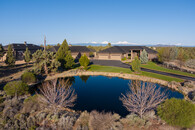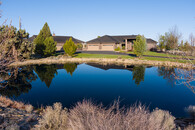Description:
|
| This custom single level home on 21acres has about everything you could ask for: Panoramic Cascade & Smith Rock views, large pond, 4-car garage, harmonious 8400sf of ground level shop space. Located in the prestigious gated West Powell Butte Estates. Regional airport 7 minutes away. Bend 20 minutes away. Upon entering the foyer, you are greeted by breathtaking views, 10’ ceilings w/coffered details, 8’ hardwood doors & knotty alder trim, cabinets, & built-ins throughout. The great room fireplace & built-ins are both functional & elegant. The chef's kitchen has a Viking cooktop & all stainless appliances. Directly adjacent is a game room w/bar, TV, sink, dishwasher, mini fridge, built in glass faced bar cabinets, a powder room, & access to the back yard/outdoor kitchen area. The theater room comes equipped w/stadium seating for 8 in specialized recliner chairs, 85” LCD, & tasteful décor. Enjoy radiant floor heating in two zones. The primary suite features a fireplace, soaker tub, tiled double head shower & walk-in closet with built-ins. Two additional ensuites are on the opposite side of the home. The utility room has an area for sewing/crafts & laundry. Cabinetry galore! Outside, terraced stone & wrought iron patios w/built in BBQ/kitchen area, water feature, fire ring, fireplace, wood fire pizza oven, and an 8’ wood smoker. Defensible space preparations are second to none. The lot has a service driveway that loops around. An additional detached garage adjacent to the home is 2160sf w/a full bath, propane heat, wall heat, & 12’x12’ & 8’x16’ roll up doors to easily hold all your toys and large RV. The larger shop/barn has 6240sf on the main & half is fully finished with four 14’h x12’w and two 8’h x16’w roll up doors, a ventilated paint/craft room, six 30 or 50 amp 220 outlets, shop wash basin, enclosed 1/2 bath, and a 3000 sq. ft. fully insulated second floor for storage or home-based business. Sellers have completed many new upgrades. Ask for list. |
Members profile:
|
| Advertised by: |
Noah von Borstel (click here to see full profile)
|
| Email: |
Email Advertiser
|
Ad Details
|
| Property is |
For Sale
|
| Garage Spaces (put 0 if this does not apply) |
34.00
|
| Price: |
$2,295,000
USD |
| Seller and Buyer FEE Negotiations |
2.5%
|
| Celebrity Owned |
No
|
| Parking Spaces Outside |
100+
|
| Garage Description |
Attached garage has 2 8'x16' doors and easily fits 4 full size trucks in the 1050sf. An additional detached garage adjacent to the home is 2160sf w/a full bath, propane heat, wall heat, & 12’x12’ & 8’x16’ roll up doors to easily hold all your toys and large RV. The larger shop/barn has 6240sf on the main & half is fully finished with four 14’h x12’w and two 8’h x16’w roll up doors, a ventilated paint/craft room, six 30 or 50 amp 220 outlets, the bath is plumbed w/all new fixtures included and a 3000 sq. ft. fully insulated second floor for storage or home-based business.
|
| Garage Sq. Ft. |
9450
|
| Garage A/C & Heat System |
Heated
|
| Airplane Hangar |
No
|
| Airplane Runway |
No
|
| Garage Buildings |
Both Attached and Detached
|
| Subterranean Garage |
No
|
| Gated Driveway |
Remote Control, Electric Gate, Yes
|
| Motor Court |
No
|
| Workshop |
Yes
|
| Garage Door Height |
5-8't x 16'w 4-14't x 12'w 1-12't x 12't : 10 roll up doors on 3 buildings.
|
| Garage Door Width |
5-8't x 16'w 4-14't x 12'w 1-12't x 12't : 10 roll up doors on 3 buildings.
|
| Car Lifts |
No
|
| Garages Disposition: |
No, Garage does not have it's own Deed
|
| RV Parking |
Sewer Hookups, Electrical Hookups, RV Roll Up Garage Door, Both Inside and Outside, Inside, Yes
|
| Other Features |
Room for Car Lifts, Taller than Average Garage Doors, High Ceilings, Long Driveway, Recessed Lighting, Separate Storage Areas, Electric Door Openers, Rear Vehicle Entry, Side Vehicle Entry, Extended Length Garage, Tandem Garage
|
...and then there is the House
|
| Bedrooms |
3
|
| Bathrooms |
3 full and 2 half
|
| House Sq. Ft. |
4464
|
| Lot/Parcel Size |
21.13
|
| Jacuzzi Hot Tub |
No
|
| Swimming Pool |
No
|
| Wine Cellar |
No
|
| Tennis Court |
No
|
| Basketball Court |
No
|
| Lot/Parcel Type |
Rural Neighborhood, Zoned Residential, Buildings and Land, Fee Simple, Acreage
|
For Sale at Auction
|
| Auction Sale? |
No
|
Website
|
| Website |
https://www.junipinerealty.com/featured-home
|
| Virtual Tour |
https://youtu.be/Qo9W9rEtSdM
|
| Website |
https://www.zillow.com/view-3d-home/2b287ff9-26bd-4e4d-b045-8d4d0bb...
|
Location
|
| Address |
17610 SW Mount Hood Drive
|
| City |
Powell Butte
|
| State |
OR
|
| Postal Code |
97753
|
| Country |
United State of America
|
Call Me!
|
| Phone |
5419802040
|
| Cell Phone |
541.980.2040
|
| Fax |
541.610.1657
|
| Ad id: |
79364712 |
|
|
| Ad views: |
12892 |
|
|


