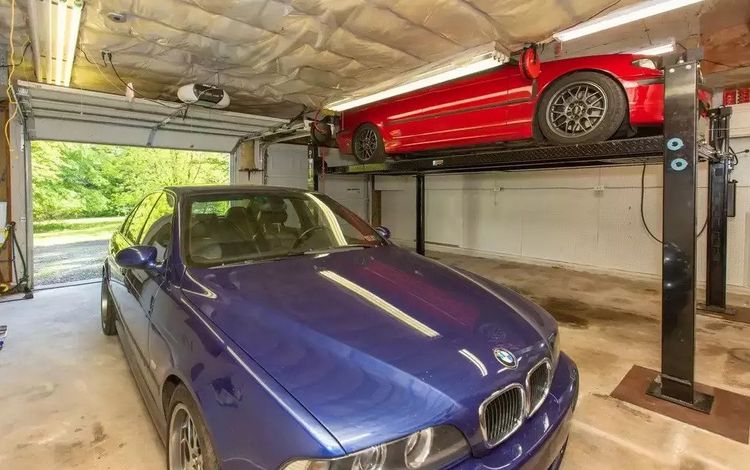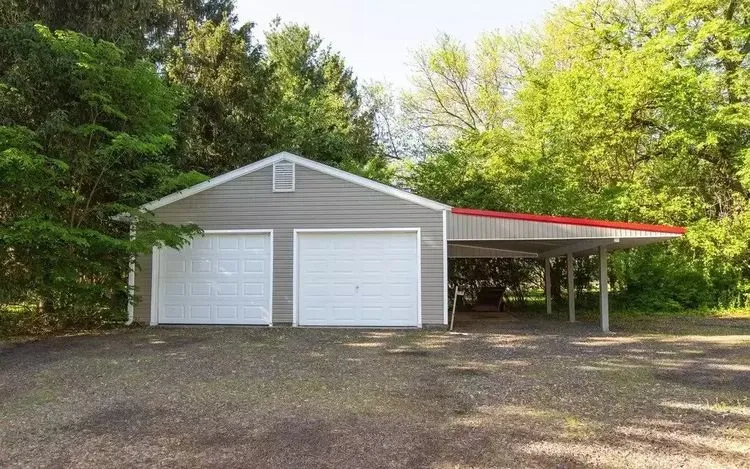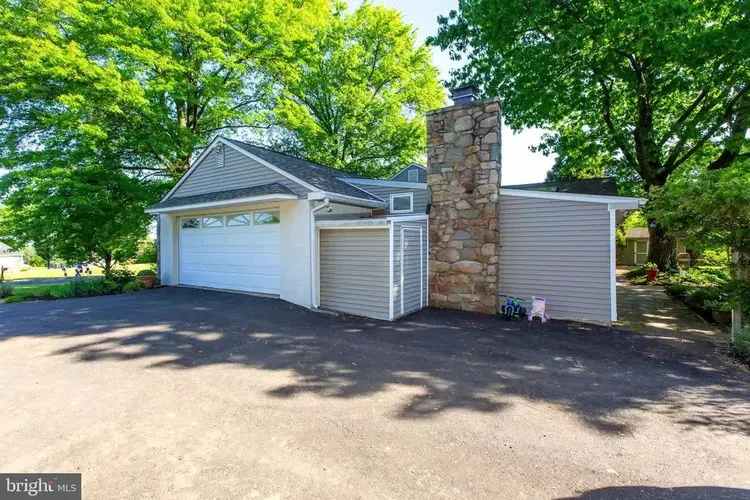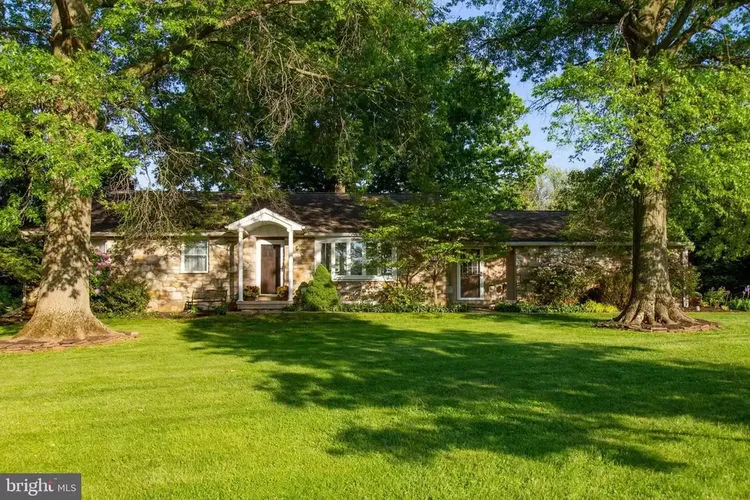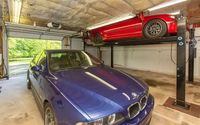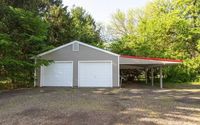Shade Tree Mechanic Dream Property
This ad is marked as Sold
Description: |
|
| A beautiful, immaculate, and conveniently located 3 bedroom Stone Ranch home on gorgeous 1.27 acre corner lot, in serene Worcester Acres neighborhood. Outstanding features include hardwood floors, family room with vaulted ceiling and stone fireplace, and a second 2 car detached garage which is a Shade Tree Mechanic's dream with car lift, and an attached car port with 2 additional spaces. Picture spending your Spring, Summer and Fall days and nights in the screened porch, or in the outdoor oasis with your choice of sitting areas under the shade trees of a lush setting! The expansive partially finished basement is additional living and play area space, plus it has a workshop and laundry area. There is a Radon Remediation system installed from when the sellers purchased the home. The attached 2 car garage has water and heat, and is pre-wired for a 240v electric car charger. The detached 2 car garage is a car collector's haven with a car lift, 100 amp electric service, a/c unit, a heater (Seller is not sure it works) plus there is water available. Walk-up attic stairs if you need extra storage. Located within walking distance of Heebner Park and Worcester Post Office. You can be on major routes-most within less than 20 minutes such as 73, 422, 202, 309, 76 and 476. Quaint shopping and dining can be found in Skippack Village. The Fall Fest is something to not miss at nearby Merrymeade Farm, where you can visit the animals on a working farm that makes its own ice cream. The location, in historic Worcester township, is in award winning Methacton School District. | |
Members profile: |
|
| Advertised by: | RickO19426 (click here to see full profile) |
| Email: | Email Advertiser |
Ad Details |
|
| Property is | Sold |
| Garage Spaces (put 0 if this does not apply) | 4.00 |
| Price Info | PENDING |
| Price: | $500,000 USD |
| Celebrity Owned | No |
| Garage Sq. Ft. | 500 |
| Garage A/C & Heat System | Both A/C and Heat |
| Garage Buildings | Detached |
| Workshop | Yes |
| Motor Court | No |
| Car Lifts | Yes |
| RV Parking | Yes, Outside |
| Other Features | Electric Door Openers, Room for Car Lifts |
...and then there is the House |
|
| Bedrooms | 3 |
| Bathrooms | 2 |
| House Sq. Ft. | 2094 |
| Jacuzzi Hot Tub | No |
| Swimming Pool | No |
| Wine Cellar | No |
| Tennis Court | No |
| Basketball Court | No |
| Lot/Parcel Type | Rural Neighborhood, Zoned Residential, Buildings and Land, Fee Simple |
For Sale at Auction |
|
| Auction Sale? | No |
Unique Sale Issues |
|
| Type of Sale | Real Estate Agency Sale |
Website |
|
| Website | http://www.rickopperman.com |
Location |
|
| View on map | |
| Address | 1746 Green Briar Dr |
| City | Eagleville |
| State | Pa |
| Postal Code | 19403 |
| Country | Montgomery |
Call Me! |
|
| Phone | 610-489-2100 |
| Cell Phone | 215-470-2914 |
| Fax | 610-489-2763 |
| Ad id: | 18093940 |
| Region: | |
| Views: | 2916 |

