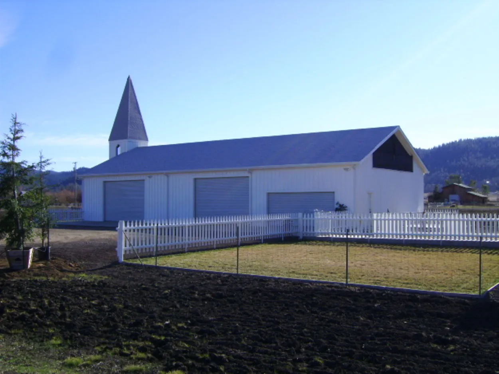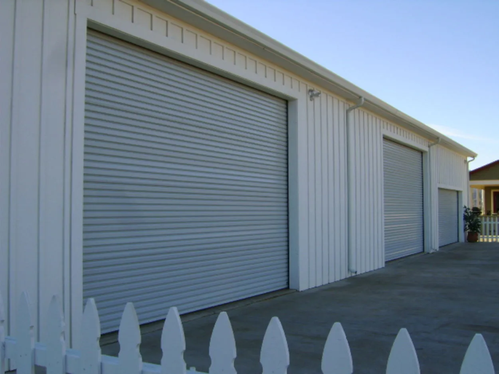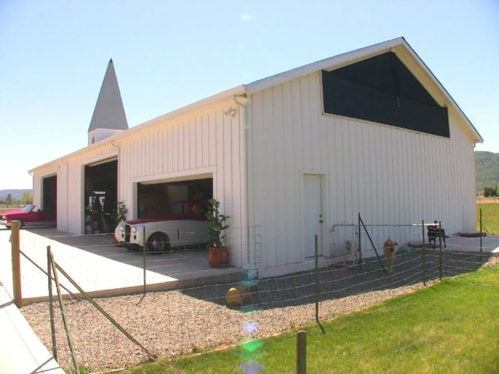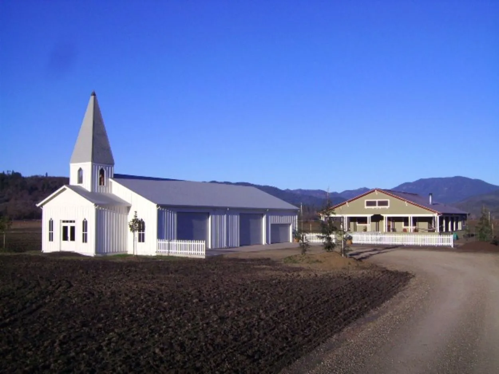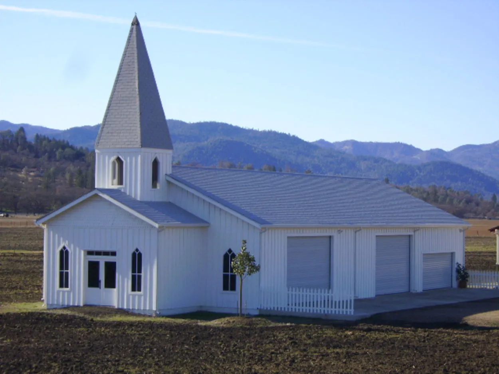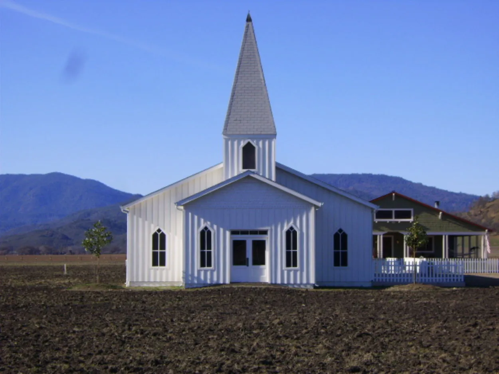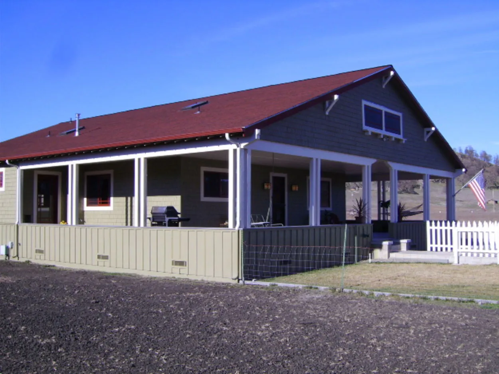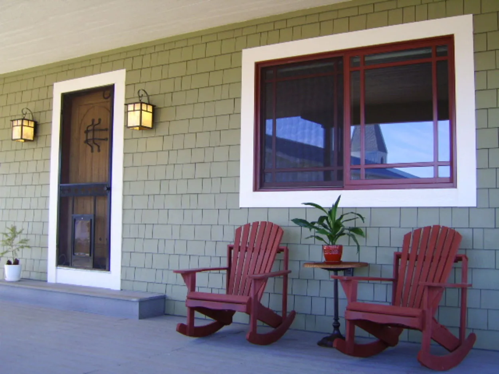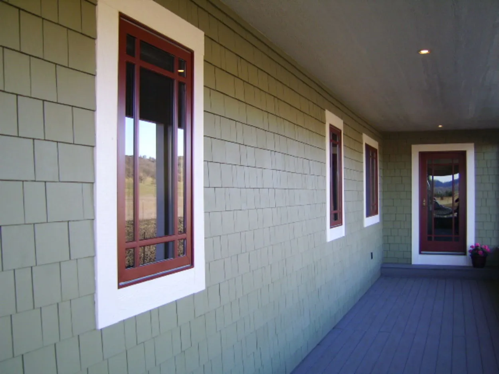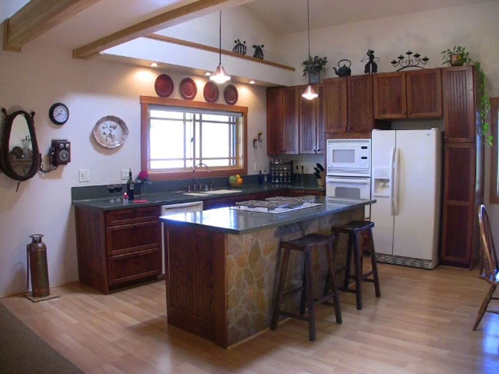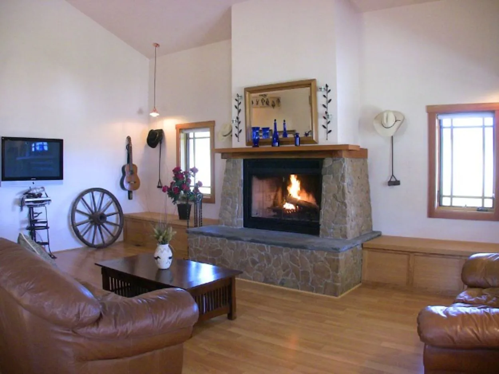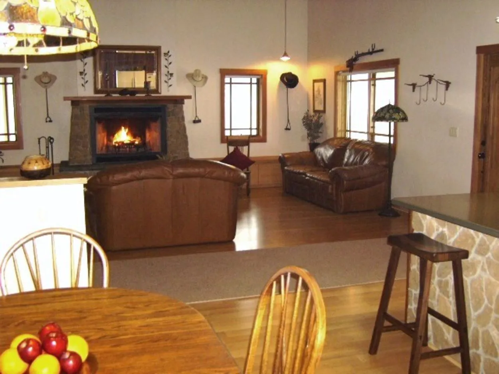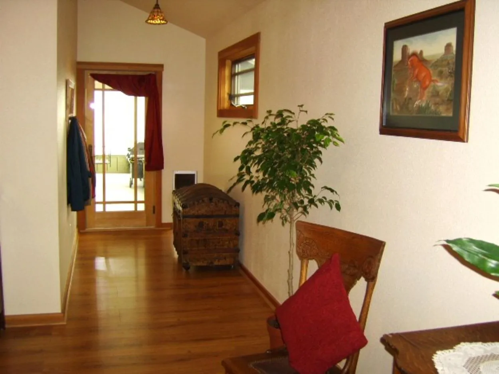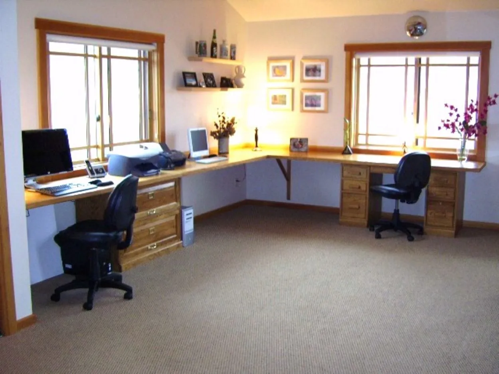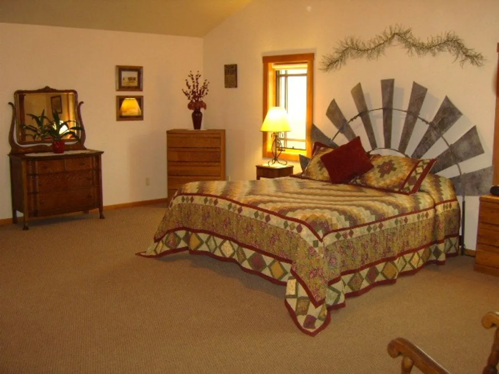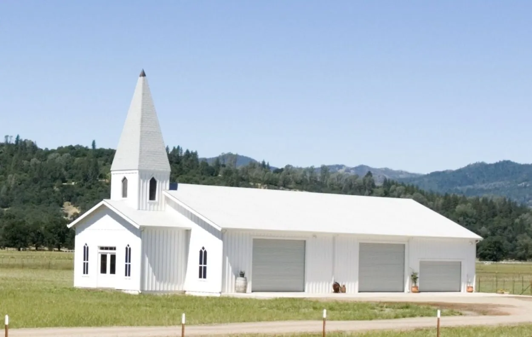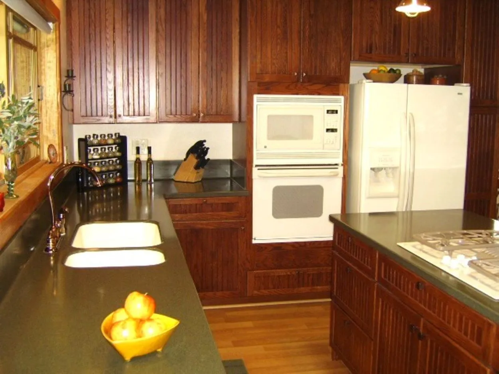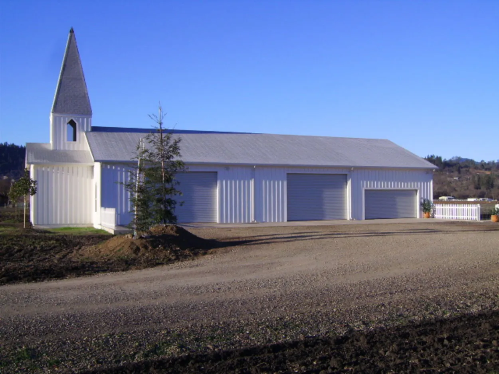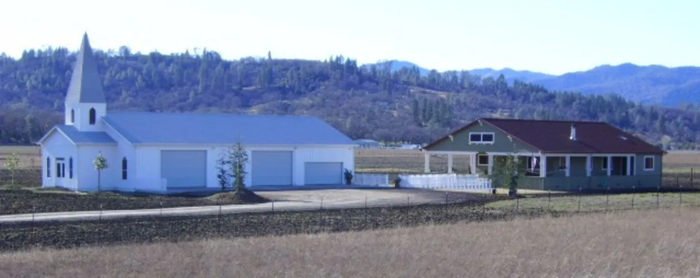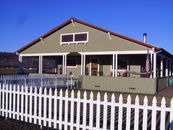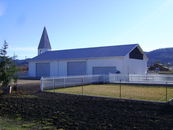SOLD: Shop and Home for Car Collector in Calistoga Wine Country
This ad is marked as Sold
Description: |
|
| This 2300 Sq.Ft ownr/bldr home has many personalized qualities throughout. There is an indoor half basketball court, 8 x 10 enclosed wine storage.2006 Craftsman style home is comprised of 3 large bedrooms and two bathrooms. Antique clawfoot tub and many custom built in's throughout. prarie windows and doors throughout that are argon filled with clad exterior and pine interior, many custom features abound. 2x6 framing (as is the shop) the home is built above a 6 inch concrete solid slab. Infrastructure is in place for another 700 square if you desire more space. All interior doors are turn of the century five panel with original hardware from the Historic Hotel in town, along with clawfoot tub and dual his and hers porcelain sinks in the master bath. Property is entirely fenced and is on 5 acres of all usebable land. Lots of "green" features" Hot water on demand, polyurethane plumbing, 1,400 square square foot covered wrap around veranda, which shades the windows and all door entries into the home. The home has a Multi Flow system (a wastewater treatment system) where the gray water becomes 95% free of any contaminents the water can then be used for irrigation. | |
Members profile: |
|
| Advertised by: | Mark Laurence (click here to see full profile) |
| Email: | Email Advertiser |
Ad Details |
|
| Property is | For Sale |
| Garage Spaces (put 0 if this does not apply) | 12.00 |
| Price: | $779,000 USD |
| Celebrity Owned | No |
| Garage Sq. Ft. | 4,200 |
| Garage A/C & Heat System | No A/C or Heat |
| Garage Buildings | Detached |
| Workshop | Yes |
| RV Parking | Electrical Hookups, RV Roll Up Garage Door, Both Inside and Outside, Outside, Inside, Yes |
| Other Features | Long Driveway, Separate Storage Areas, Electric Door Openers, Extended Length Garage, Tandem Garage |
...and then there is the House |
|
| Bedrooms | 3 |
| Bathrooms | 2 |
| House Sq. Ft. | 2,300 |
| Swimming Pool | Yes |
| Wine Cellar | Yes |
| Tennis Court | No |
| Basketball Court | Yes |
| Lot/Parcel Type | Zoned Residential, Buildings and Land, Acreage |
| Jacuzzi Hot Tub | No |
For Sale at Auction |
|
| Auction Sale? | No |
Unique Sale Issues |
|
| Type of Sale | Real Estate Agency Sale |
Location |
|
| View on map | |
| Address | 21119 Loconomi Road |
| City | Middletown |
| State | CA |
| Postal Code | 95461 |
| Country | USA |
| Ad id: | 4633590 |
| Views: | 9667 |


