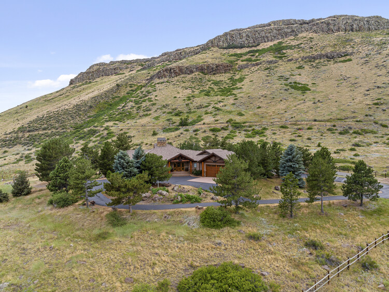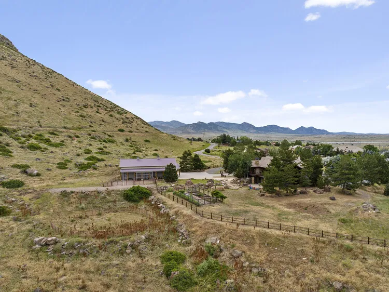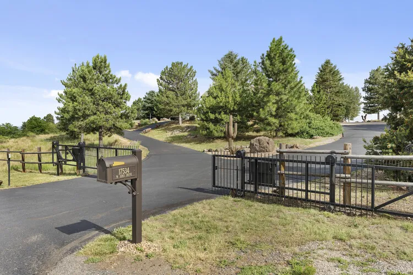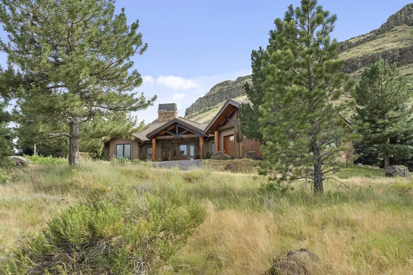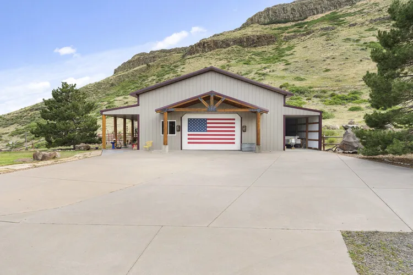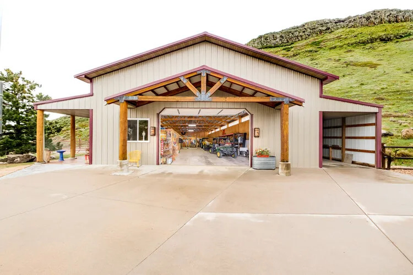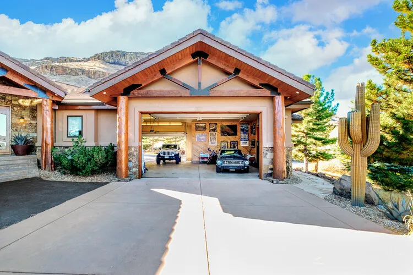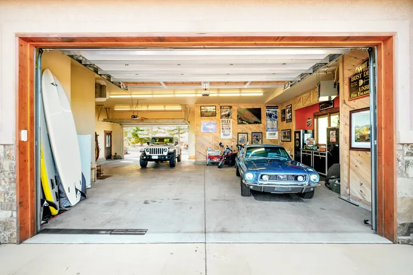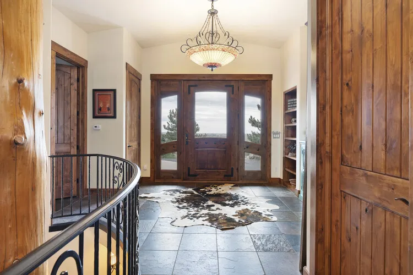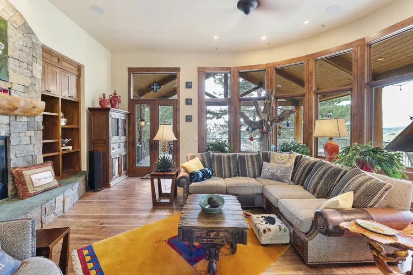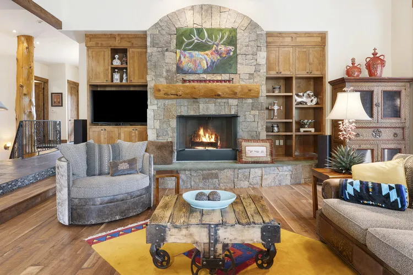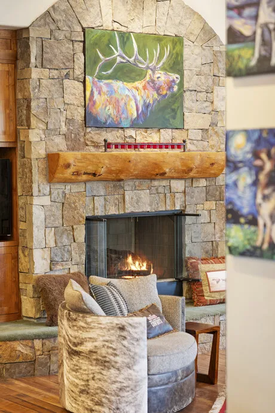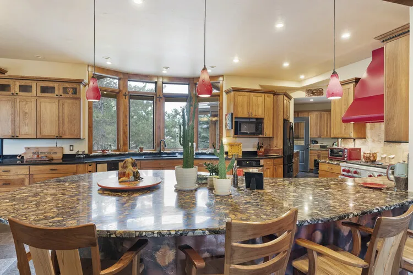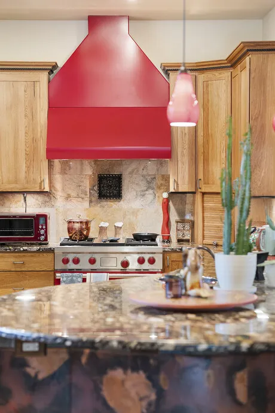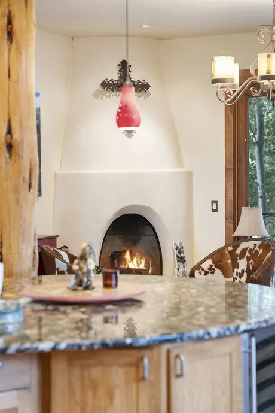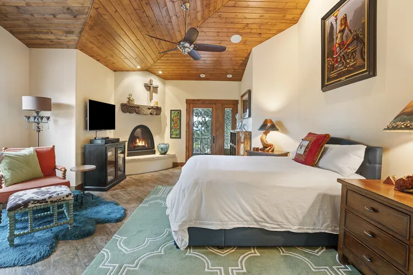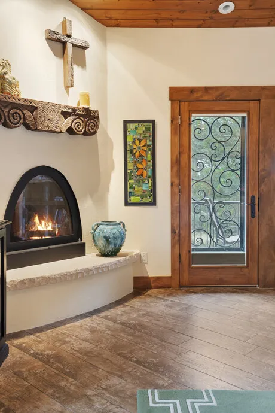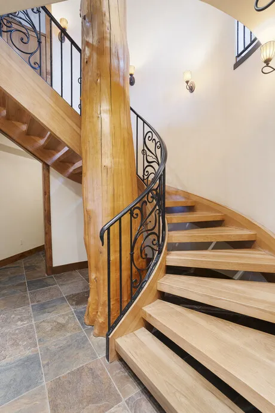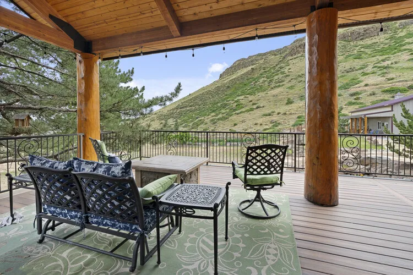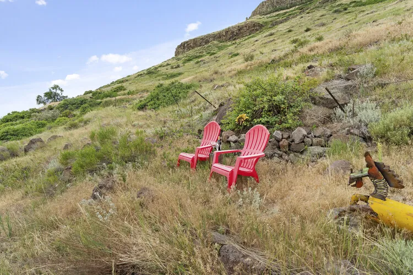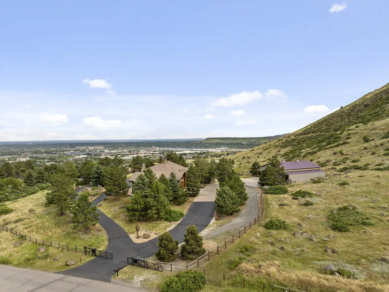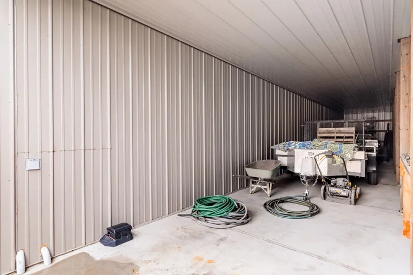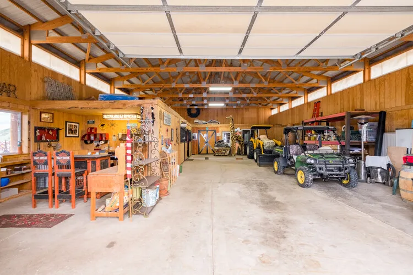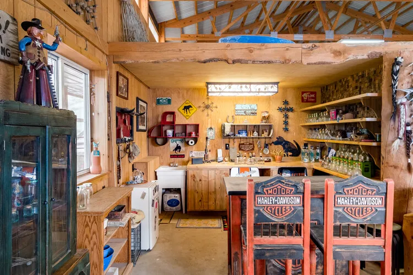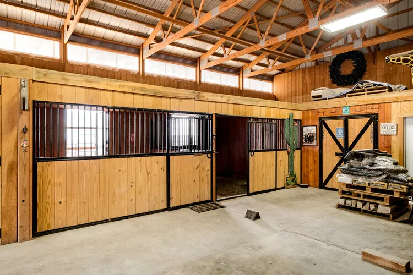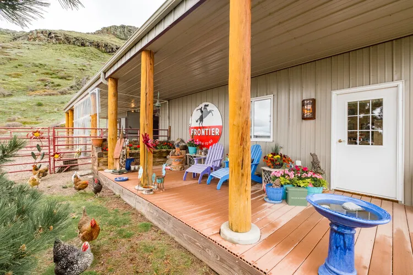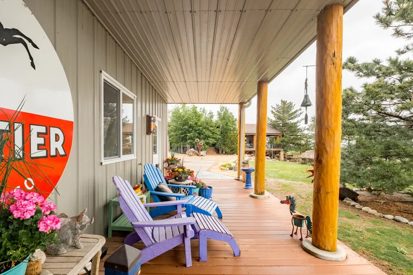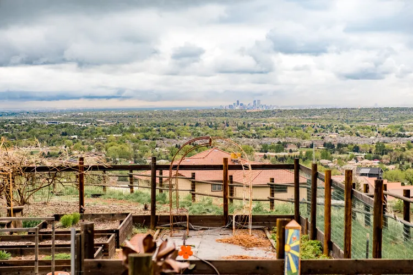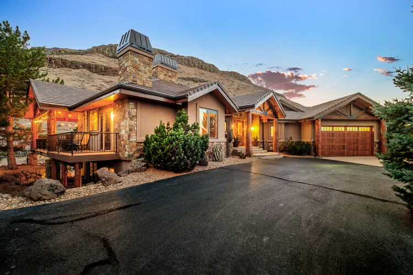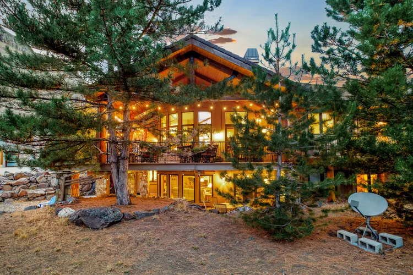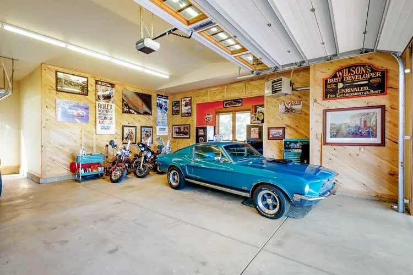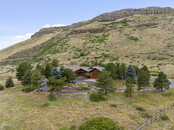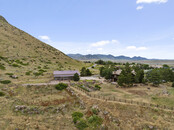car enthusiants + RV owner's dream residence in Golden, Colorado on 6.49 acres
Description: |
|
| Built on North Table Mountain and encircled by 360-degree views is a rare tapestry of elegance positioned on 6.49 acres. From the home’s wraparound balcony to a secret hillside lounging escape, an unparalleled panorama of Colorado unfolds; and yet, the privacy of the home is unmatched. Mature trees are thoughtfully placed around this home to ensure serenity and offer shady respite on the home’s many outdoor spaces. The entrance of the home takes note from its natural surroundings with imported western red cedars — one of which stretches from the lower to upper levels, circumscribed by a custom spiral staircase. The home’s inviting character is elevated by a seamless entertainer’s flow; where occupants are made to feel at home in the surrounding mountains with floor-to-ceiling windows, nature-inspired finishes and kiva fireplaces throughout. While the residence itself is a showcase of heartwarming hospitality, generous supplemental spaces afford flexibility for endless uses. A full barn with three indoor/outdoor stalls, a hot water source and separate office space offers an equestrian sanctuary and workshop space for car or reactional vehicle enthusiasts. Additionally equipped with a round pen, a 4+ car pass-through garage ideal for large vehicles, and fenced 20x40 raised garden with irrigation, this self-sustaining haven has served as a venue for special events. Nestled in a community free of HOA/covenant restrictions, this residence and surrounding expanse were built for the freedom of enjoyment. This coveted location affords proximity to 1800+ serene acres of Jefferson County open space, historic Golden, Downtown Denver and I-70. Intrigued? Let's connect. Ben Clark + Sarah LaBram milehimodern 970-485-1730 720-290-4802 sbg@milehimodern.com milehimodern.com |
|
Members profile: |
|
| Advertised by: | sbg@milehimodern.com (click here to see full profile) |
| Email: | Email Advertiser |
Ad Details |
|
| Property is | For Sale |
| Garage Spaces (put 0 if this does not apply) | 8.00 |
| Price: | $3,750,000 USD |
| The Seller will Negotiate with the Buyer to Cover the Buyers Agent Fees or other Concessions: | 2.8% |
| Celebrity Owned | No |
| Parking Spaces Outside | 8 |
| Garage Description | Attached garage is 4 + car 1,655 SF pull-through with 2 garage doors (enough space for lifts), barn is 4+ car 2,500 SF (can accommodate RV's), and 60 FT carport attached to garage |
| Garage Sq. Ft. | Attached garage is 1,655 SF + detached barn is 2,500 SF |
| Garage A/C & Heat System | Heated |
| Garage Buildings | Both Attached and Detached |
| Airplane Runway | No |
| Airplane Hangar | No |
| Subterranean Garage | No |
| Gated Driveway | Iron Gate, Yes, Electric Gate, Remote Control |
| Workshop | Yes |
| Car Lifts | No |
| Garages Disposition: | Yes, Garage has it's own Deed separate from the house |
| RV Parking | Yes |
| Other Features | Room for Car Lifts, Taller than Average Garage Doors, High Ceilings, Long Driveway, Recessed Lighting, Separate Storage Areas, Electric Door Openers, Rear Vehicle Entry, Side Vehicle Entry, Extended Length Garage, Tandem Garage |
...and then there is the House |
|
| Bedrooms | 4 beds |
| Bathrooms | 4 baths |
| House Sq. Ft. | 5,056 SF |
| Lot/Parcel Size | 6.49 acres |
| Jacuzzi Hot Tub | No |
| Swimming Pool | No |
| Wine Cellar | Yes |
| Tennis Court | No |
| Basketball Court | No |
| Lot/Parcel Type | Zoned Residential, Buildings and Land, Fee Simple, Acreage |
For Sale at Auction |
|
| Auction Sale? | No |
Unique Sale Issues |
|
| Type of Sale | Real Estate Agency Sale |
Website |
|
| Website | https://17534-w-53rd-drive.rechat.site |
| Virtual Tour | https://www.natepolta.com/1Mile-Hi-Modern/17534-West-53rd-Drive/n-J... |
Location |
|
| Address | 17534 W 53rd Drive |
| City | Golden |
| State | CO |
| Postal Code | 80403 |
| Country | USA |
Call Me! |
|
| Phone | 970-485-1730 |
| Cell Phone | 970-485-1730 |
| Ad id: | 73524750 |
| Ad views: | 1878 |

