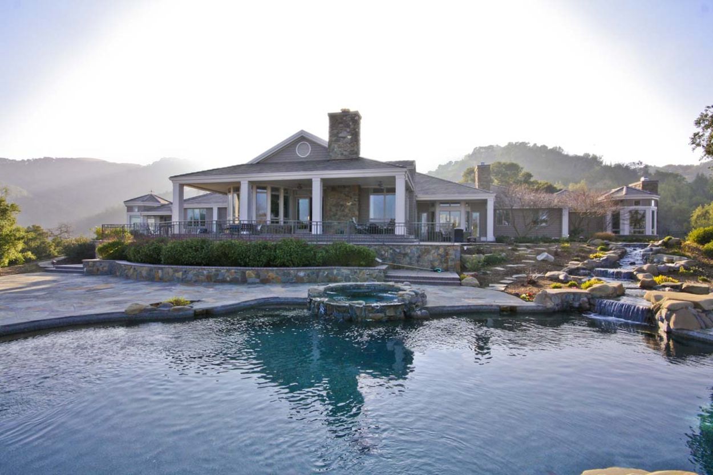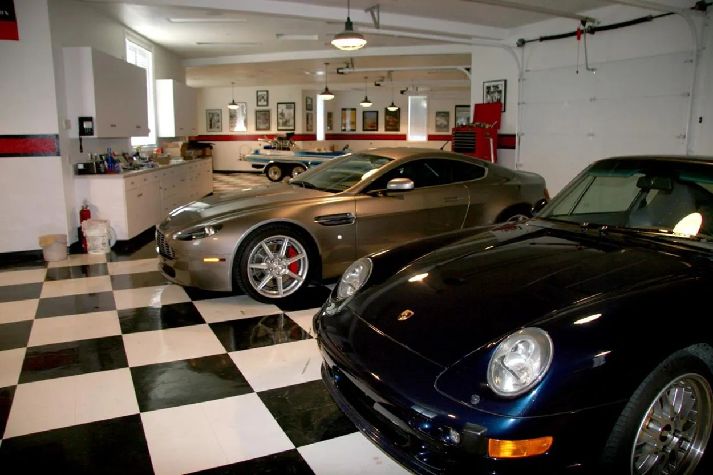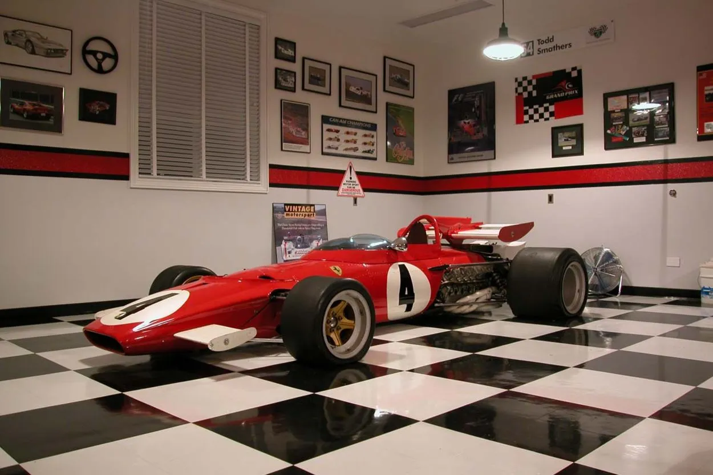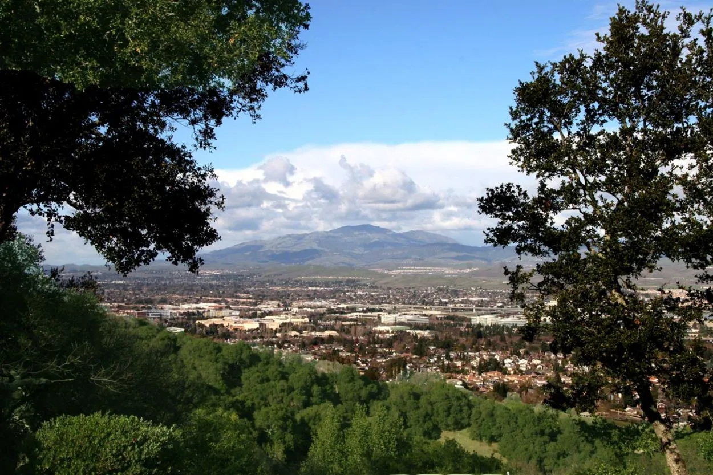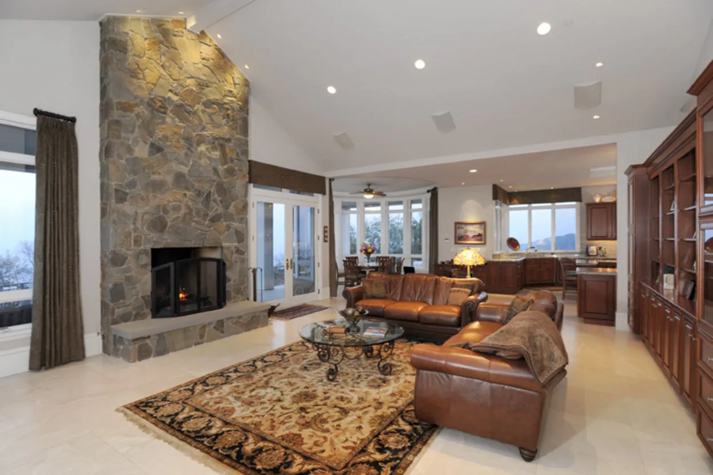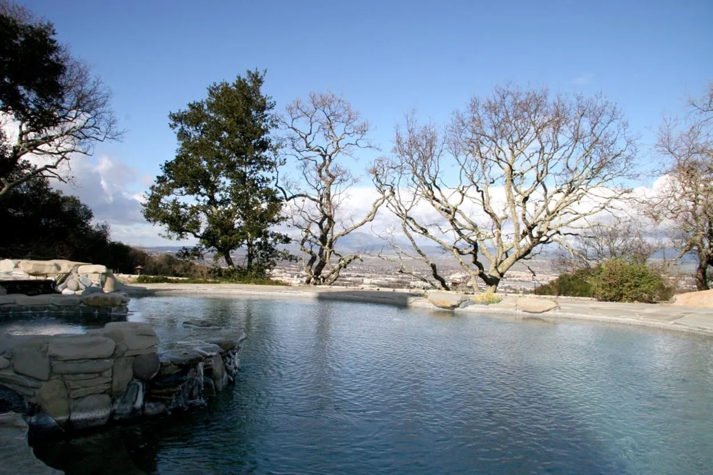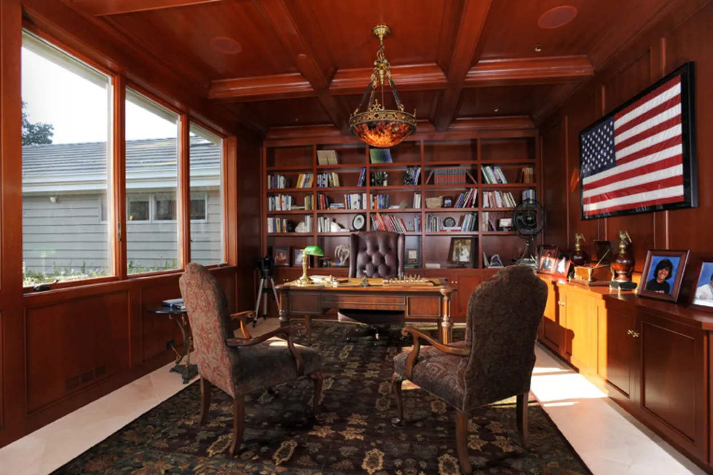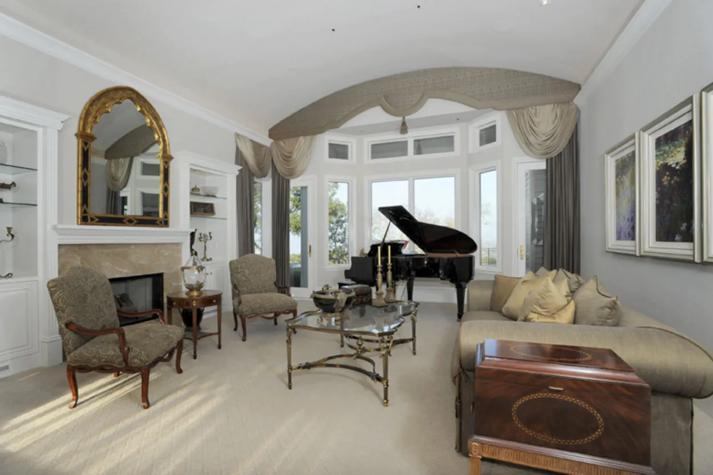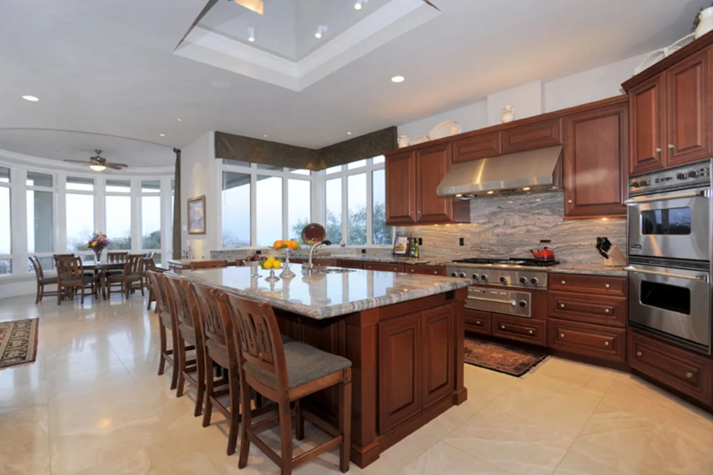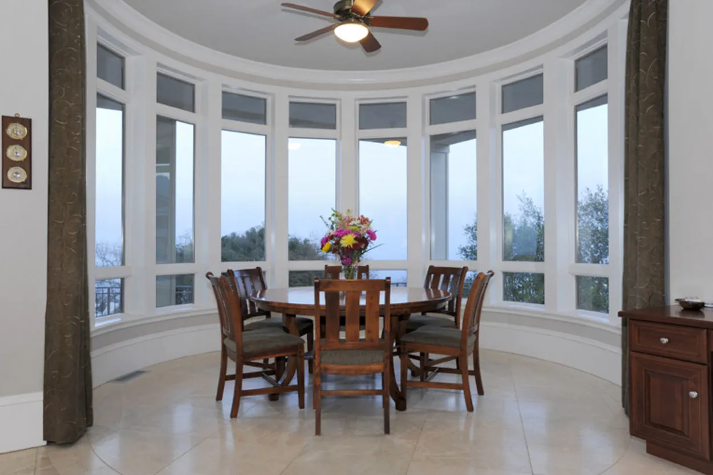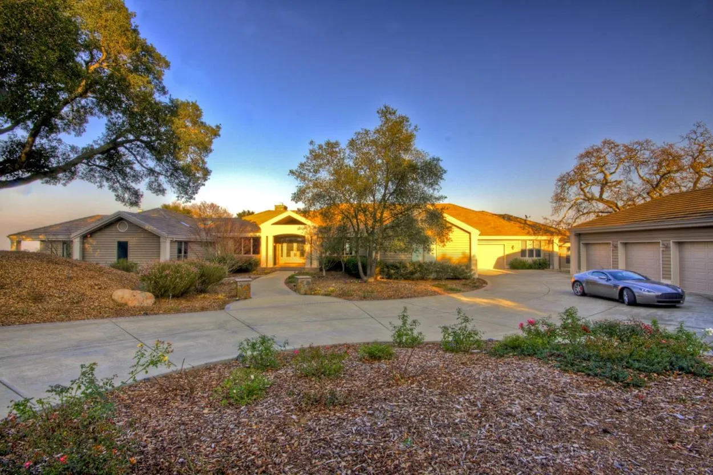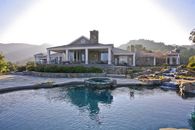Museum Quality Car Collector's Estate
Description: |
|||||||||||||
| This premier luxury home and private 77+acre estate are located in the beautiful Pleasanton, California foothills. We have a museum quality detached 10 car garage with black and white checkerboard tile floors, built in vacuum, compressed air, forced air heat, hot water. There are also two 2-car attached garages, plus additional storage beneath the garage for a total of 16 covered car spaces. The home is an inspired 8600 square foot single level custom home with the highest quality throughout. We also enjoy panoramic views of city lights and Mount Diablo. We love our truly remarkable car property, especially the garage. |
|||||||||||||
Members profile: |
|||||||||||||
| Advertised by: | Phyllis (click here to see full profile) | ||||||||||||
| Email: | Email Advertiser | ||||||||||||
Ad Details |
|||||||||||||
| Garage Spaces (put 0 if this does not apply) | 16.00 | ||||||||||||
| Price: | $0 USD | ||||||||||||
| Garage Sq. Ft. | 4,300 | ||||||||||||
| Garage A/C & Heat System | Heated | ||||||||||||
| Garage Buildings | Both Attached and Detached | ||||||||||||
| Motor Court | Yes | ||||||||||||
| Workshop | Yes | ||||||||||||
| Car Lifts | Yes | ||||||||||||
| RV Parking | RV Roll Up Garage Door, Both Inside and Outside, Yes | ||||||||||||
| Other Features | Compressed Air Lines (built-in), Long Driveway, Separate Storage Areas, Electric Door Openers, Extended Length Garage, Tandem Garage | ||||||||||||
...and then there is the House |
|||||||||||||
| Bedrooms | 5 | ||||||||||||
| Bathrooms | 8 | ||||||||||||
| House Sq. Ft. | 8,600 | ||||||||||||
| Jacuzzi Hot Tub | Yes | ||||||||||||
| Swimming Pool | Yes | ||||||||||||
| Wine Cellar | Yes | ||||||||||||
| Lot/Parcel Type | Suburban Neighborhood, Zoned Residential, Acreage | ||||||||||||
For Sale at Auction |
|||||||||||||
| Auction Sale? | No | ||||||||||||
Unique Sale Issues |
|||||||||||||
| Type of Sale | Real Estate Agency Sale | ||||||||||||
Location |
|||||||||||||
| View on map | |||||||||||||
| Address | Foothill Road | ||||||||||||
| City | Pleasanton | ||||||||||||
| State | CA | ||||||||||||
| Postal Code | 94588 | ||||||||||||
| Country | USA | ||||||||||||
| Ad id: | 2051457 | ||||||||||||
| Views: | 21221 | ||||||||||||
|
|||||||||||||

